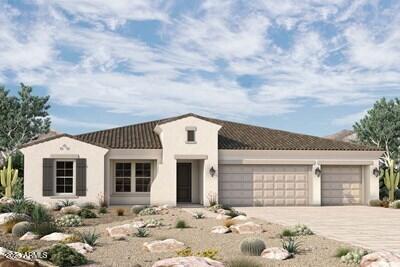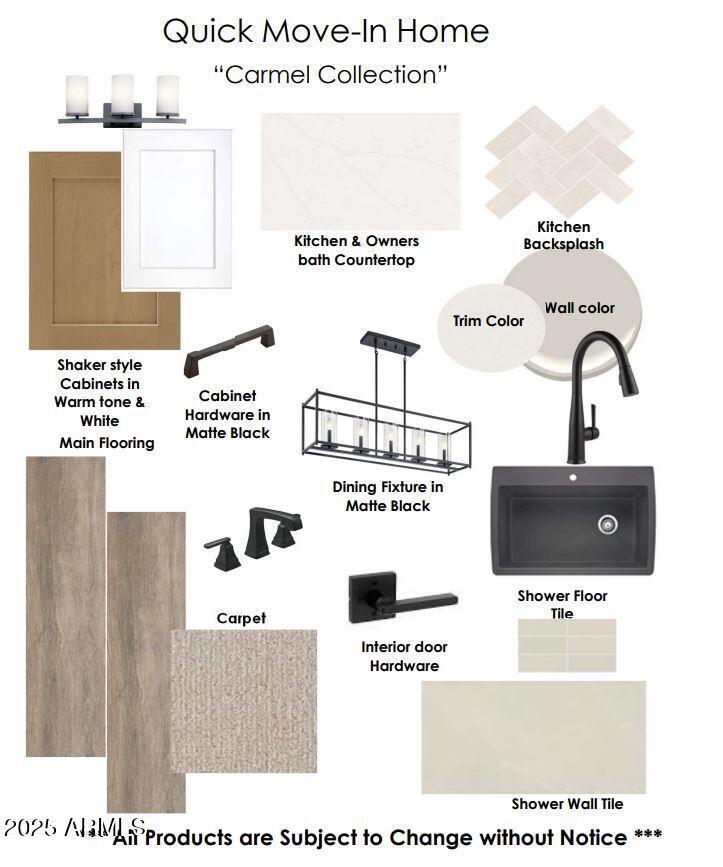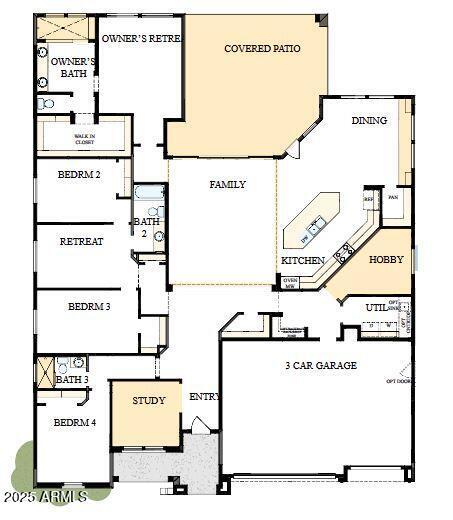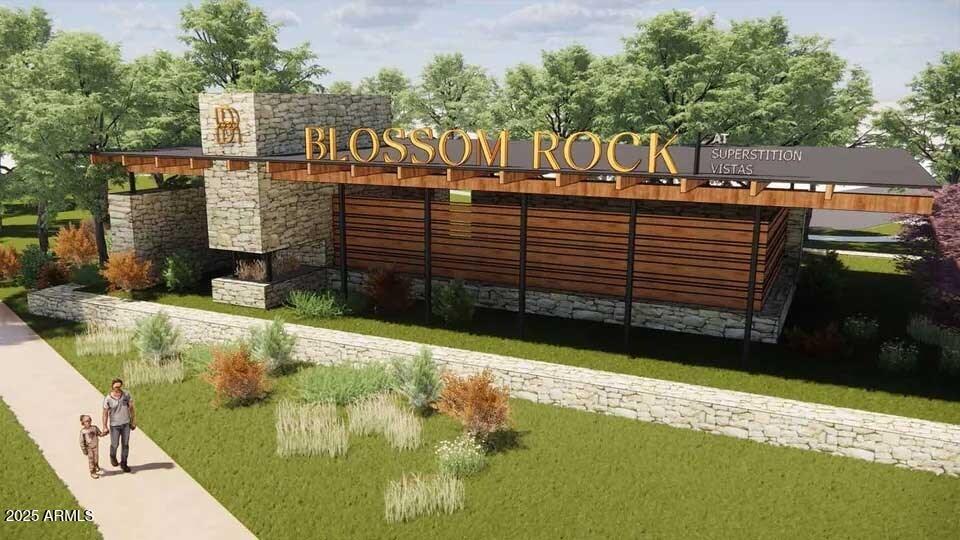- 4 Beds
- 3 Baths
- 2,996 Sqft
- .22 Acres
980 W Ridge Road
4 BR, 3 baths, extended covered patio, enclosed office, retreat, a Hobby Room (second office or gym) and a 3-car garage. Kitchen with 54'' stacked cabinets in our popular Buckskin and White colors. It finishes with gourmet appliances, a SS chimney hood and a Designer appointed herringbone backsplash. Dining room cabs in Buckskin with floating shelves. 16 ft sgd in family room leading to the covered back patio you have dreamed about. Large backyard with plenty of room for a pool and your oasis. Owners bath with designer 12X24 tiled super shower including rain can. All baths (except powder bath) with upgraded quartz tops, wall-tiled baths and showers and upgraded tile flooring. Wood-look plank style flooring throughout except bedrooms and closets.
Essential Information
- MLS® #6855301
- Price$865,731
- Bedrooms4
- Bathrooms3.00
- Square Footage2,996
- Acres0.22
- Year Built2025
- TypeResidential
- Sub-TypeSingle Family Residence
- StyleRanch
- StatusActive
Community Information
- Address980 W Ridge Road
- CityApache Junction
- CountyPinal
- StateAZ
- Zip Code85120
Subdivision
BLOSSOM ROCK PHASE 1 2022084918
Amenities
- UtilitiesSRP,SW Gas3
- Parking Spaces3
- # of Garages3
- ViewMountain(s)
- PoolNone
Amenities
Playground, Biking/Walking Path
Parking
Garage Door Opener, Direct Access
Interior
- FireplacesNone
- # of Stories1
Interior Features
Eat-in Kitchen, Breakfast Bar, 9+ Flat Ceilings, No Interior Steps, Soft Water Loop, Kitchen Island, Pantry, Double Vanity, Full Bth Master Bdrm, High Speed Internet
Heating
ENERGY STAR Qualified Equipment, Electric
Cooling
Central Air, Ceiling Fan(s), ENERGY STAR Qualified Equipment, Programmable Thmstat
Exterior
- Exterior FeaturesPrivate Yard
- RoofTile
- ConstructionStucco, Wood Frame, Painted
Lot Description
Sprinklers In Front, Auto Timer H2O Front, Natural Desert Front
Windows
Low-Emissivity Windows, Dual Pane, ENERGY STAR Qualified Windows, Vinyl Frame
School Information
- MiddleCactus Canyon Junior High
- HighApache Junction High School
District
Apache Junction Unified District
Elementary
Peralta Trail Elementary School
Listing Details
- OfficeDavid Weekley Homes
David Weekley Homes.
![]() Information Deemed Reliable But Not Guaranteed. All information should be verified by the recipient and none is guaranteed as accurate by ARMLS. ARMLS Logo indicates that a property listed by a real estate brokerage other than Launch Real Estate LLC. Copyright 2025 Arizona Regional Multiple Listing Service, Inc. All rights reserved.
Information Deemed Reliable But Not Guaranteed. All information should be verified by the recipient and none is guaranteed as accurate by ARMLS. ARMLS Logo indicates that a property listed by a real estate brokerage other than Launch Real Estate LLC. Copyright 2025 Arizona Regional Multiple Listing Service, Inc. All rights reserved.
Listing information last updated on April 24th, 2025 at 10:34am MST.











