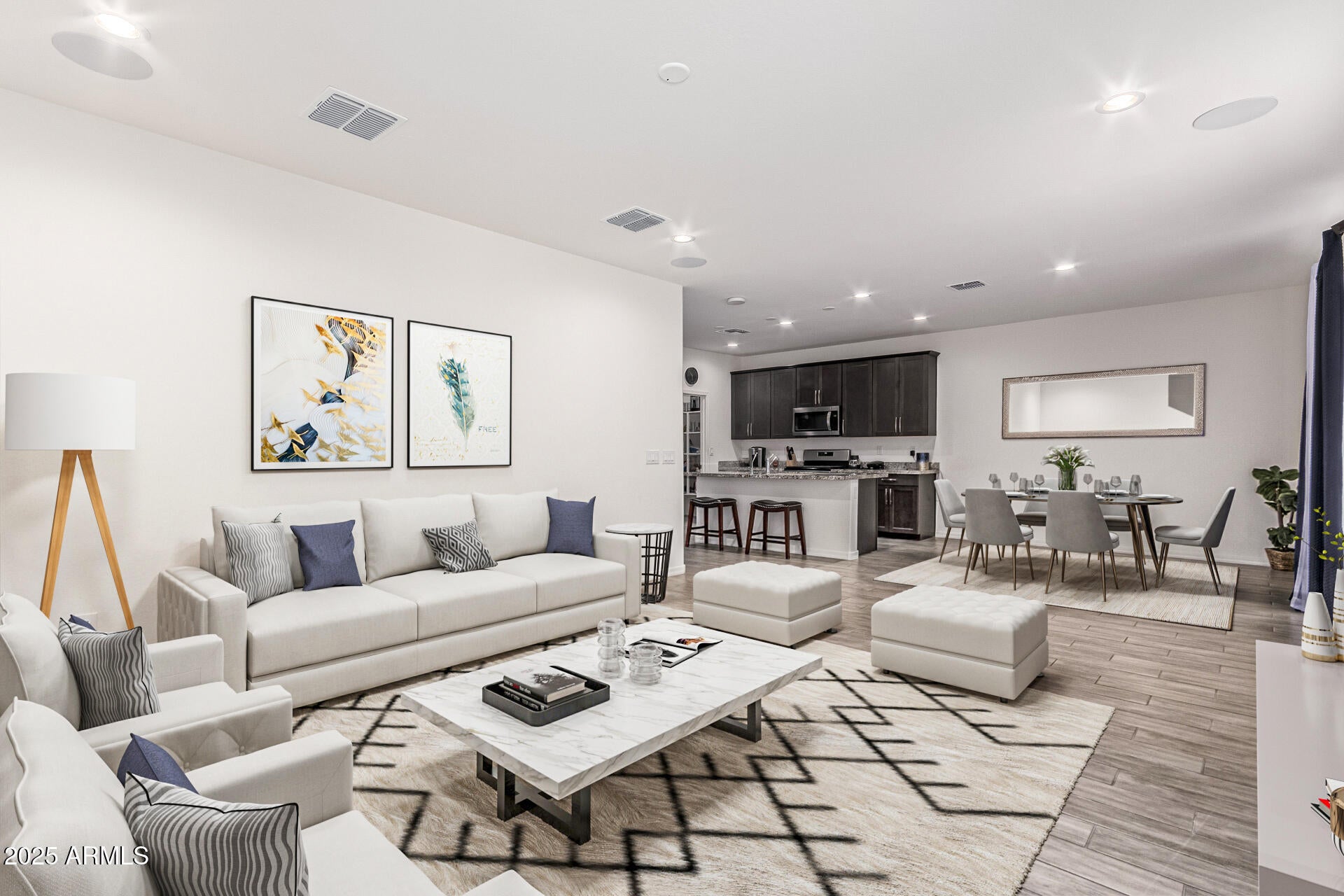- 3 Beds
- 3 Baths
- 1,947 Sqft
- .1 Acres
10986 W Polk Street
This stunning 3-bedroom, 2.5-bath home is ready for you to move in! Featuring charming curb appeal, a low-maintenance front yard, a 2-car garage, and a welcoming porch. Inside, you'll find a spacious open floor plan with elegant wood-look tile flooring, recessed lighting, and a neutral color throughout. The gourmet kitchen is perfect for any aspiring chef, complete with a walk-in pantry, granite countertops, high-end appliances, and an island with a breakfast bar. Upstairs, enjoy a cozy loft space. The primary bedroom includes a walk-in closet and a private ensuite with dual sinks. The backyard, with its covered patio, offers endless possibilities for your landscaping vision. Additionally, the home is equipped with fiber optic internet, making it an ideal setup for working from home.
Essential Information
- MLS® #6852273
- Price$399,000
- Bedrooms3
- Bathrooms3.00
- Square Footage1,947
- Acres0.10
- Year Built2021
- TypeResidential
- Sub-TypeSingle Family Residence
- StyleContemporary
- StatusActive
Community Information
- Address10986 W Polk Street
- SubdivisionROOSEVELT PARK UNIT 2 PHASE 2
- CityAvondale
- CountyMaricopa
- StateAZ
- Zip Code85323
Amenities
- UtilitiesSRP,SW Gas3
- Parking Spaces4
- # of Garages2
- PoolNone
Amenities
Gated, Playground, Biking/Walking Path
Parking
Garage Door Opener, Direct Access
Interior
- HeatingElectric
- CoolingCentral Air, Ceiling Fan(s)
- FireplacesNone
- # of Stories2
Interior Features
Upstairs, Eat-in Kitchen, Breakfast Bar, Kitchen Island, Pantry, Double Vanity, Granite Counters
Exterior
- RoofTile
- ConstructionStucco, Wood Frame, Painted
Lot Description
Natural Desert Back, Dirt Back, Gravel/Stone Front, Irrigation Front
Windows
Dual Pane, ENERGY STAR Qualified Windows
School Information
- ElementaryLittleton Elementary School
- MiddleLittleton Elementary School
- HighLa Joya Community High School
District
Tolleson Union High School District
Listing Details
- OfficeSERHANT.
SERHANT..
![]() Information Deemed Reliable But Not Guaranteed. All information should be verified by the recipient and none is guaranteed as accurate by ARMLS. ARMLS Logo indicates that a property listed by a real estate brokerage other than Launch Real Estate LLC. Copyright 2025 Arizona Regional Multiple Listing Service, Inc. All rights reserved.
Information Deemed Reliable But Not Guaranteed. All information should be verified by the recipient and none is guaranteed as accurate by ARMLS. ARMLS Logo indicates that a property listed by a real estate brokerage other than Launch Real Estate LLC. Copyright 2025 Arizona Regional Multiple Listing Service, Inc. All rights reserved.
Listing information last updated on April 24th, 2025 at 11:17am MST.

























