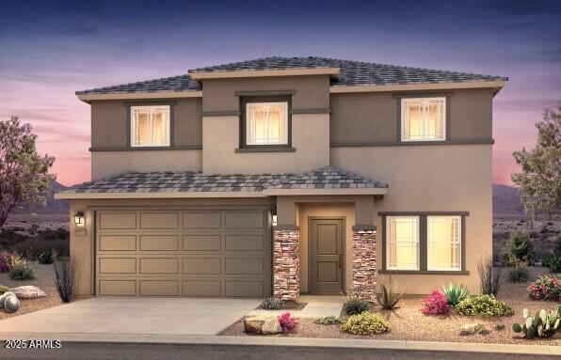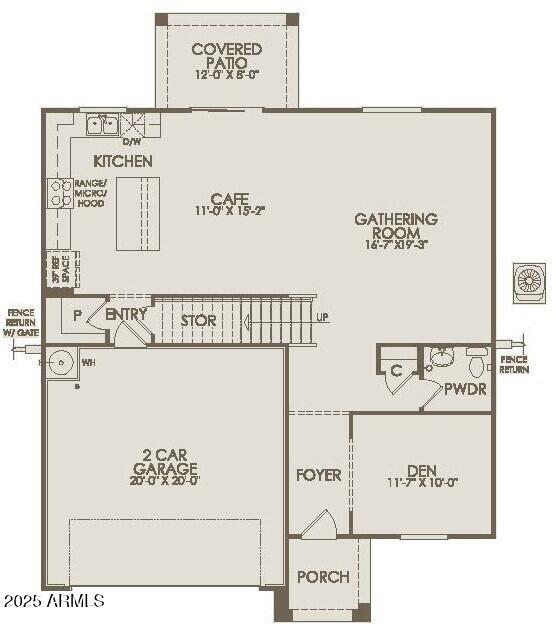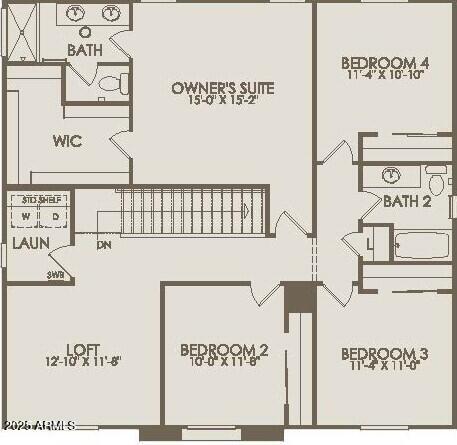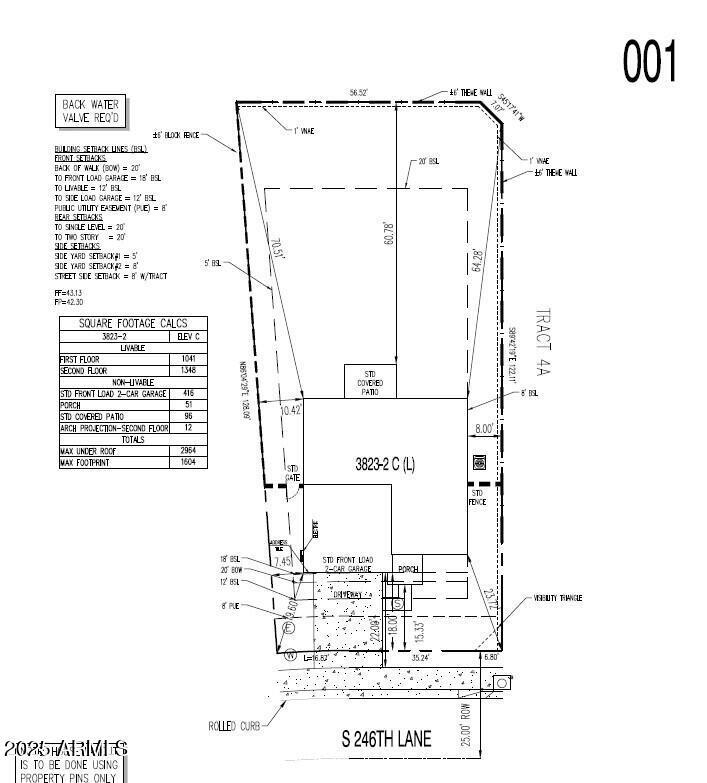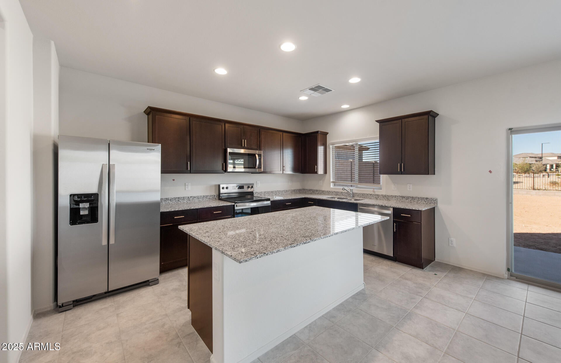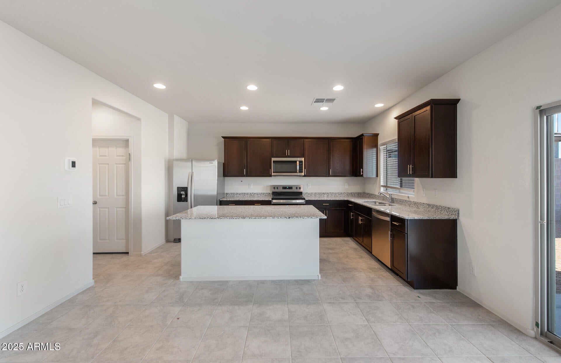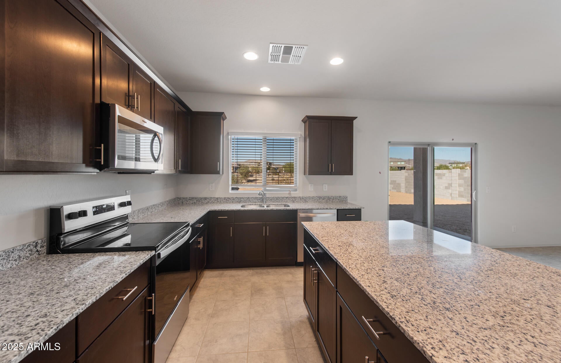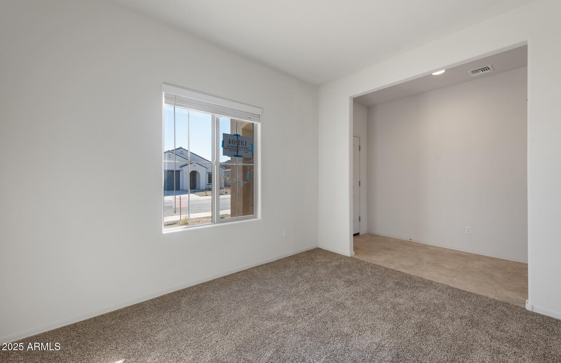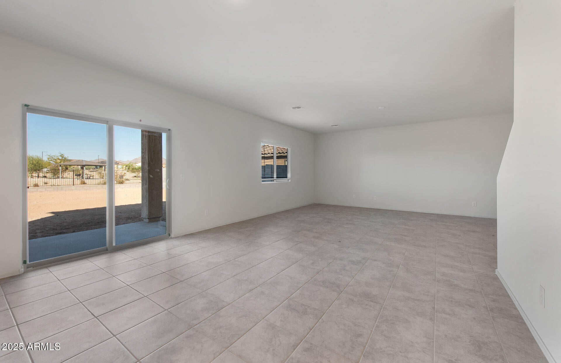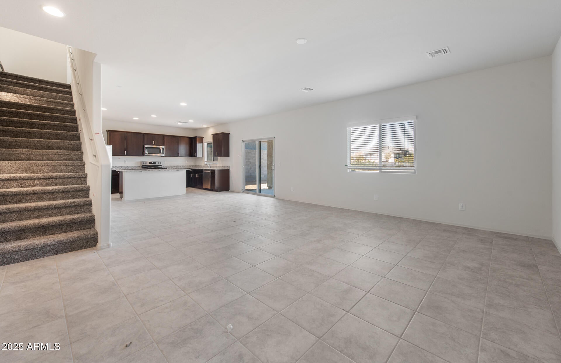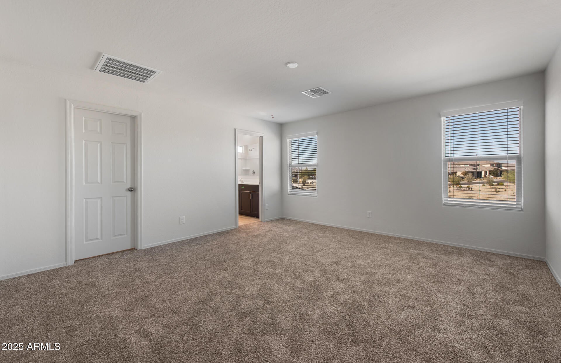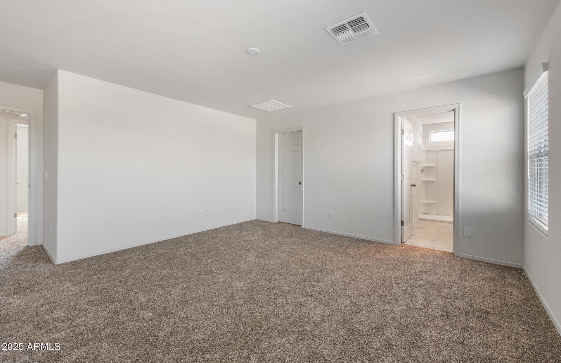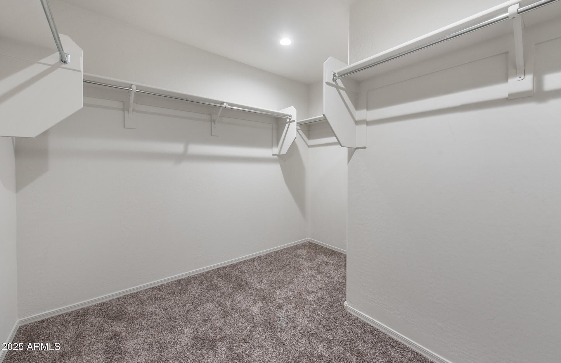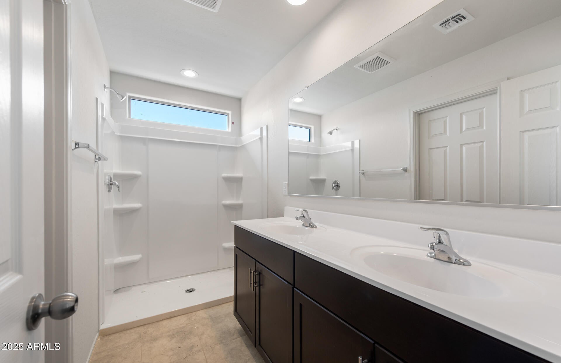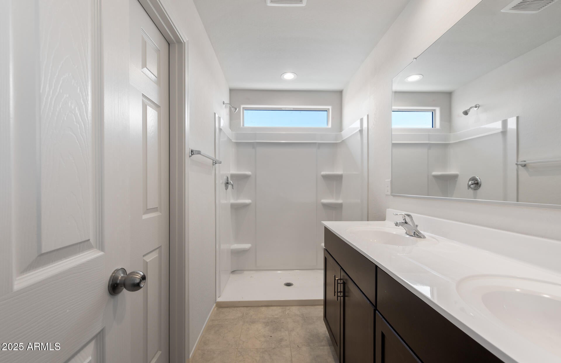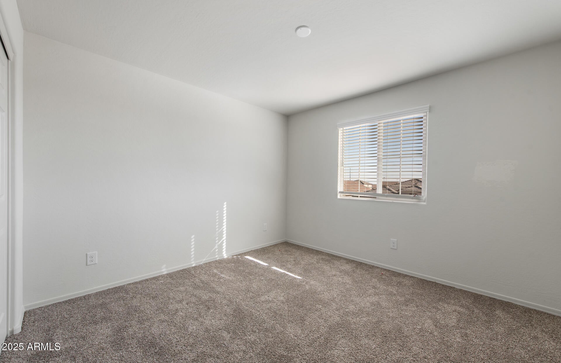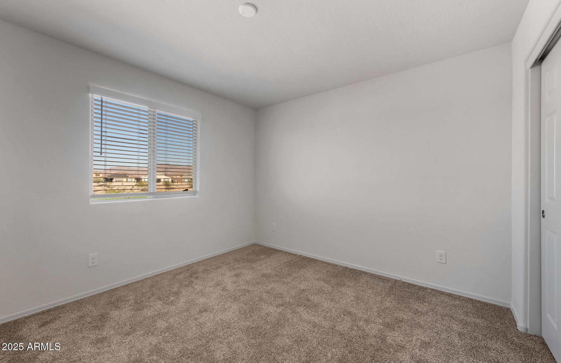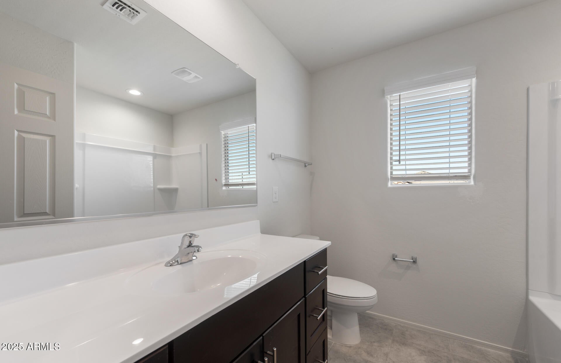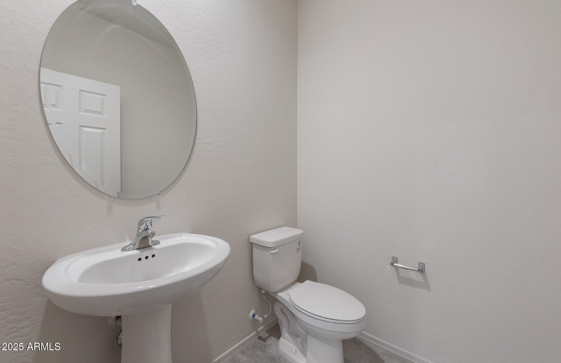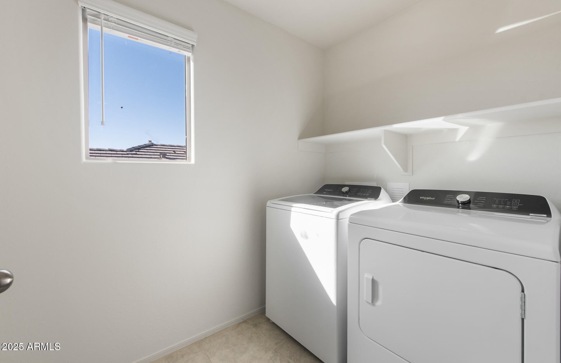- 4 Beds
- 3 Baths
- 2,389 Sqft
- .17 Acres
2428 S 246th Lane
Up to 3% of base price or total purchase price, whichever is less, is available through preferred lender. The Daisy plan features 4 bedrooms, 2.5 bathrooms, a den, and a versatile flex room—offering plenty of space to fit your lifestyle. This home sits on a desirable corner lot adjacent to the community park. Every home includes stainless steel appliances, a refrigerator, washer and dryer, front yard landscaping, tile flooring in all the right places, granite countertops in the kitchen, spacious covered patios, and top-tier energy-efficient features throughout. Appliances may vary from those shown in pictures.
Essential Information
- MLS® #6849408
- Price$427,990
- Bedrooms4
- Bathrooms3.00
- Square Footage2,389
- Acres0.17
- Year Built2025
- TypeResidential
- Sub-TypeSingle Family Residence
- StyleTerritorial/Santa Fe
- StatusActive
Community Information
- Address2428 S 246th Lane
- SubdivisionVILLAGE AT SUNDANCE PARCEL 4
- CityBuckeye
- CountyMaricopa
- StateAZ
- Zip Code85326
Amenities
- UtilitiesAPS
- Parking Spaces4
- # of Garages2
- PoolNone
Amenities
Playground, Biking/Walking Path
Parking
Garage Door Opener, Direct Access
Interior
- HeatingElectric
- CoolingCentral Air
- FireplacesNone
- # of Stories2
Interior Features
Upstairs, Eat-in Kitchen, Breakfast Bar, 9+ Flat Ceilings, Kitchen Island, 3/4 Bath Master Bdrm, Double Vanity, High Speed Internet, Granite Counters
Exterior
- RoofTile
Lot Description
Desert Front, Dirt Back, Auto Timer H2O Front
Windows
Low-Emissivity Windows, Dual Pane, ENERGY STAR Qualified Windows, Vinyl Frame
Construction
Stucco, Wood Frame, Blown Cellulose, Painted
School Information
- HighYoungker High School
District
Buckeye Union High School District
Elementary
John S McCain III Elementary School
Middle
John S McCain III Elementary School
Listing Details
- OfficePCD Realty, LLC
PCD Realty, LLC.
![]() Information Deemed Reliable But Not Guaranteed. All information should be verified by the recipient and none is guaranteed as accurate by ARMLS. ARMLS Logo indicates that a property listed by a real estate brokerage other than Launch Real Estate LLC. Copyright 2025 Arizona Regional Multiple Listing Service, Inc. All rights reserved.
Information Deemed Reliable But Not Guaranteed. All information should be verified by the recipient and none is guaranteed as accurate by ARMLS. ARMLS Logo indicates that a property listed by a real estate brokerage other than Launch Real Estate LLC. Copyright 2025 Arizona Regional Multiple Listing Service, Inc. All rights reserved.
Listing information last updated on April 24th, 2025 at 10:00pm MST.



