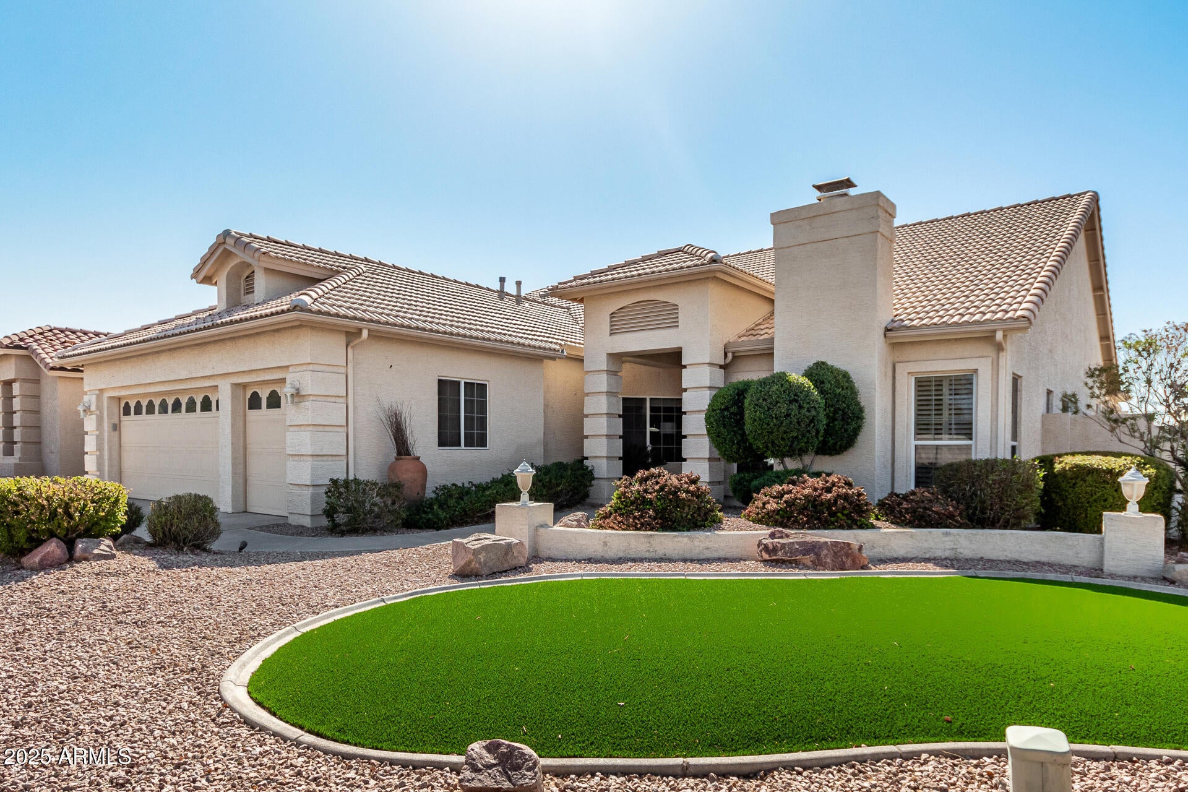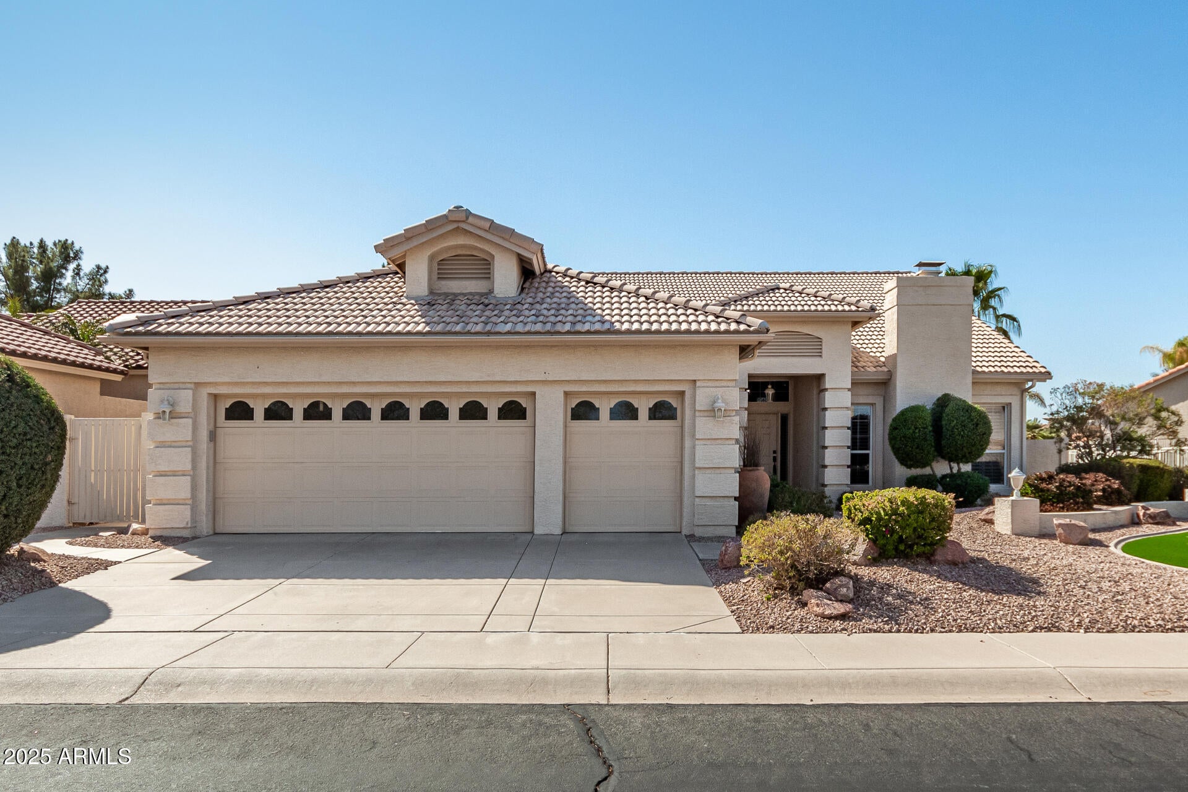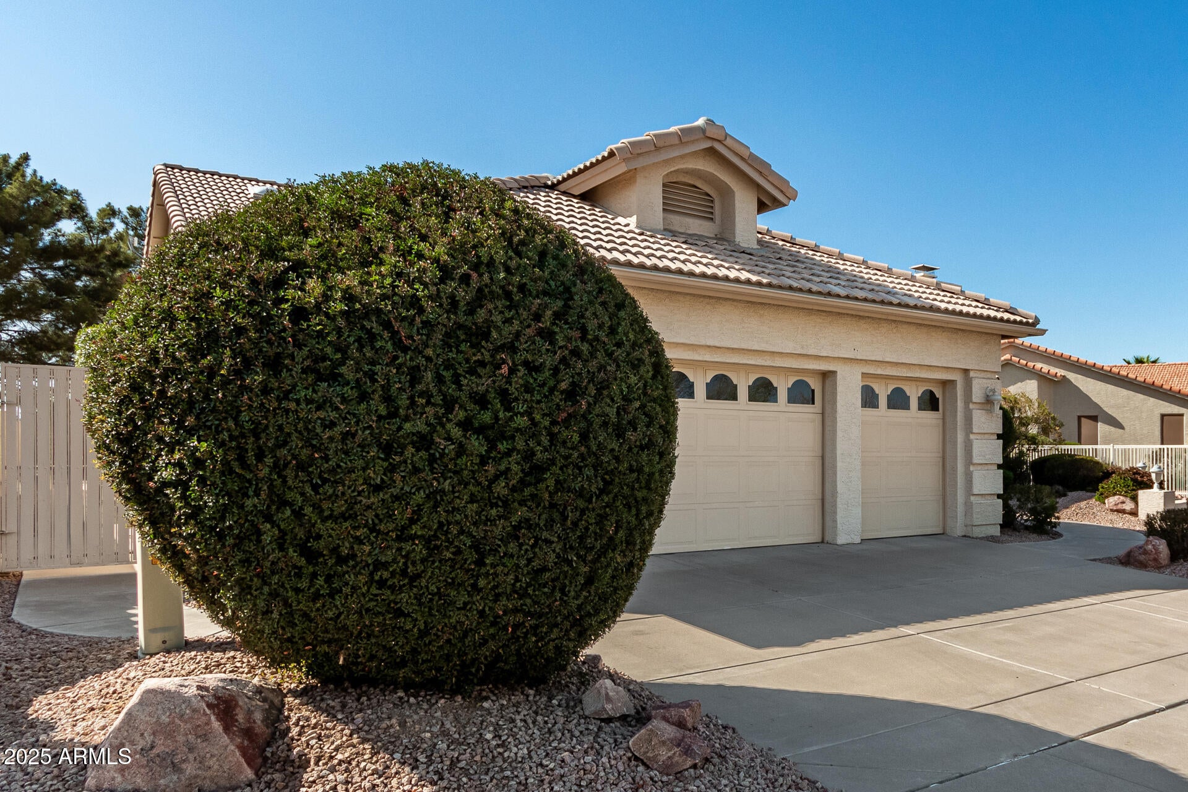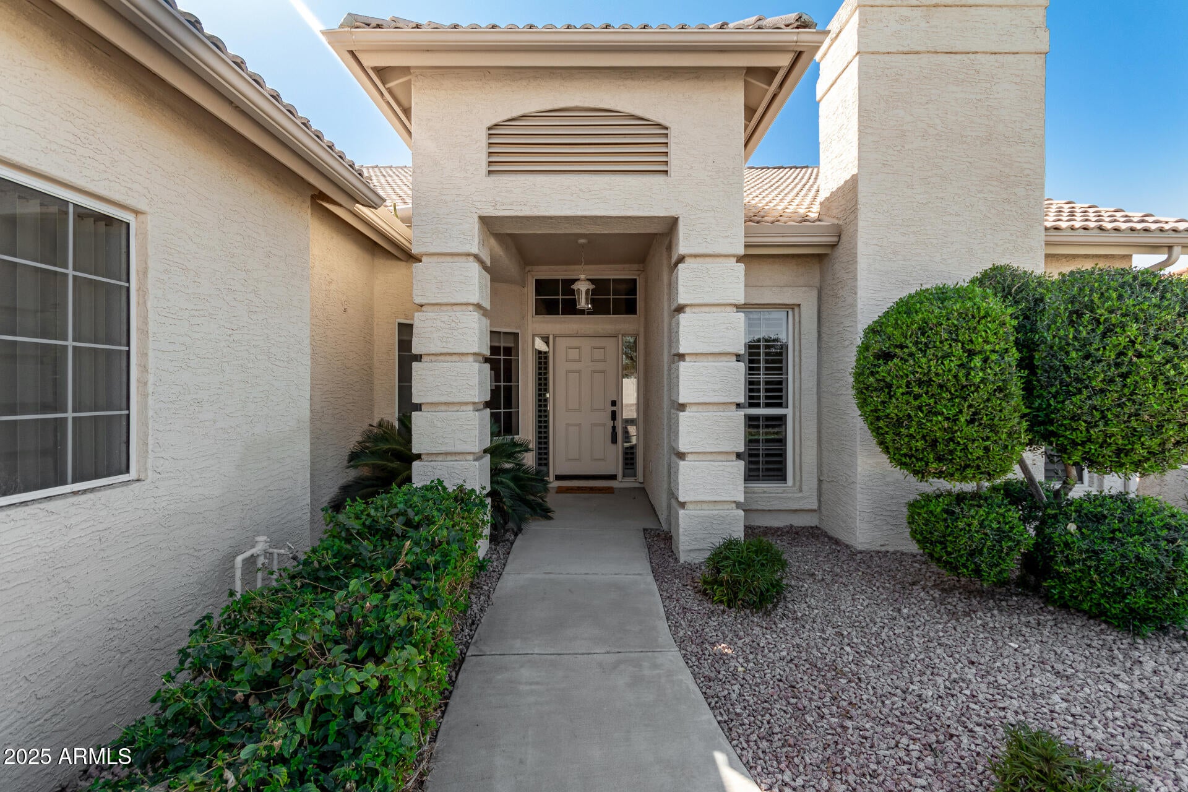- 2 Beds
- 2 Baths
- 2,618 Sqft
- .2 Acres
5140 S Tanglewood Drive
This beautifully remodeled home in Ironwood's Active Adult Community offers luxury, comfort, and stunning golf course views. Upon entry, you'll find an open floor plan with vaulted ceilings, a formal living room with a cozy gas fireplace, and a great room featuring a gourmet kitchen with quartz countertops, a gas cooktop, wall oven, and separate wet bar, perfect for entertaining. The formal dining room adds elegance for hosting special occasions. The spacious primary bedroom is a retreat with a luxurious ensuite and large walk-in closet. A large versatile den with built-in shelving and cabinets provides the ideal space for an office or library. The home also includes a 2-car garage with an additional golf cart garage, both with epoxy flooring. The extended patio, with automated screens, offers an ideal outdoor living space for year-round enjoyment. This home combines luxury, functionality, and tranquility, making it the perfect sanctuary in Ironwood's Active Adult Community.
Essential Information
- MLS® #6841482
- Price$850,000
- Bedrooms2
- Bathrooms2.00
- Square Footage2,618
- Acres0.20
- Year Built1996
- TypeResidential
- Sub-TypeSingle Family Residence
- StyleRanch
- StatusActive
Community Information
- Address5140 S Tanglewood Drive
- CityChandler
- CountyMaricopa
- StateAZ
- Zip Code85248
Subdivision
IRONWOOD COUNTRY CLUB PHASE THREE
Amenities
- UtilitiesSRP,SW Gas3
- Parking Spaces5
- # of Garages3
- PoolNone
Amenities
Pickleball, Gated, Community Spa Htd, Community Pool Htd, Community Pool, Guarded Entry, Golf, Fitness Center
Parking
Garage Door Opener, Golf Cart Garage
Interior
- HeatingNatural Gas
- FireplaceYes
- Fireplaces1 Fireplace, Living Room, Gas
- # of Stories1
Interior Features
Central Vacuum, No Interior Steps, Vaulted Ceiling(s), Kitchen Island, Double Vanity, Full Bth Master Bdrm, High Speed Internet
Cooling
Central Air, Ceiling Fan(s), Programmable Thmstat
Exterior
- RoofTile
- ConstructionStucco, Painted, Block
Exterior Features
Misting System, Screened in Patio(s)
Lot Description
Sprinklers In Rear, Sprinklers In Front, Desert Front, On Golf Course, Synthetic Grass Frnt, Synthetic Grass Back, Auto Timer H2O Front, Auto Timer H2O Back
School Information
- DistrictChandler Unified District #80
- MiddleBogle Junior High School
- HighHamilton High School
Elementary
Anna Marie Jacobson Elementary School
Listing Details
- OfficeMy Home Group Real Estate
My Home Group Real Estate.
![]() Information Deemed Reliable But Not Guaranteed. All information should be verified by the recipient and none is guaranteed as accurate by ARMLS. ARMLS Logo indicates that a property listed by a real estate brokerage other than Launch Real Estate LLC. Copyright 2025 Arizona Regional Multiple Listing Service, Inc. All rights reserved.
Information Deemed Reliable But Not Guaranteed. All information should be verified by the recipient and none is guaranteed as accurate by ARMLS. ARMLS Logo indicates that a property listed by a real estate brokerage other than Launch Real Estate LLC. Copyright 2025 Arizona Regional Multiple Listing Service, Inc. All rights reserved.
Listing information last updated on April 24th, 2025 at 9:48am MST.


























































