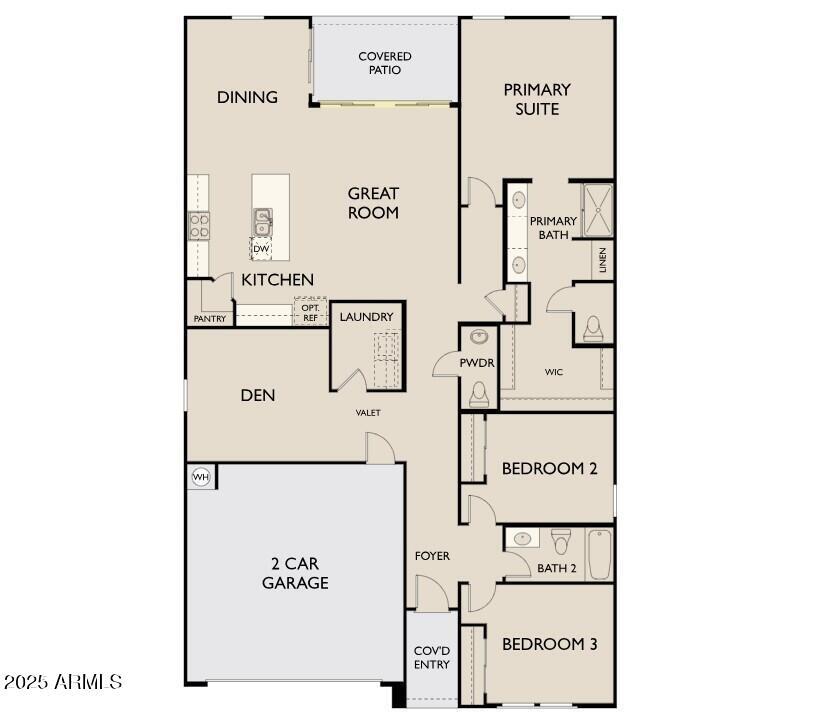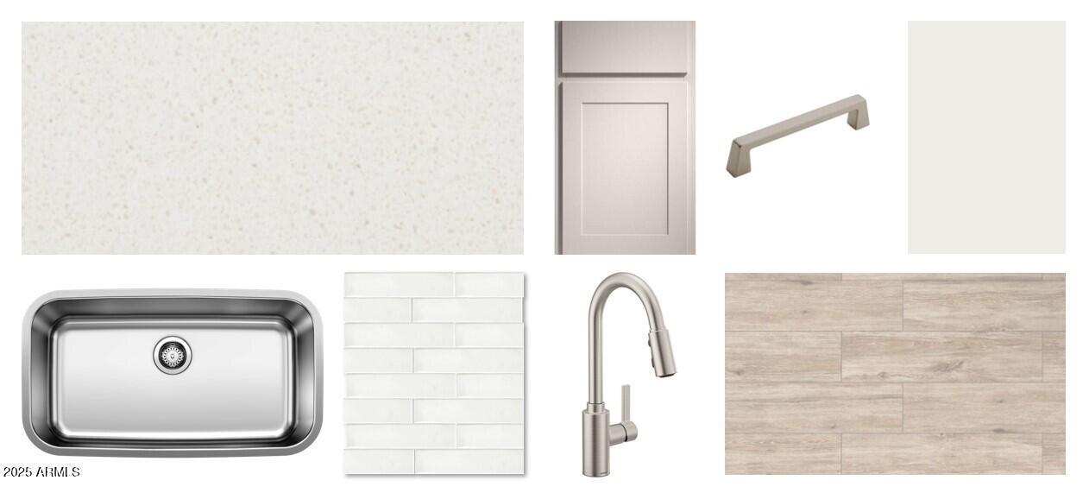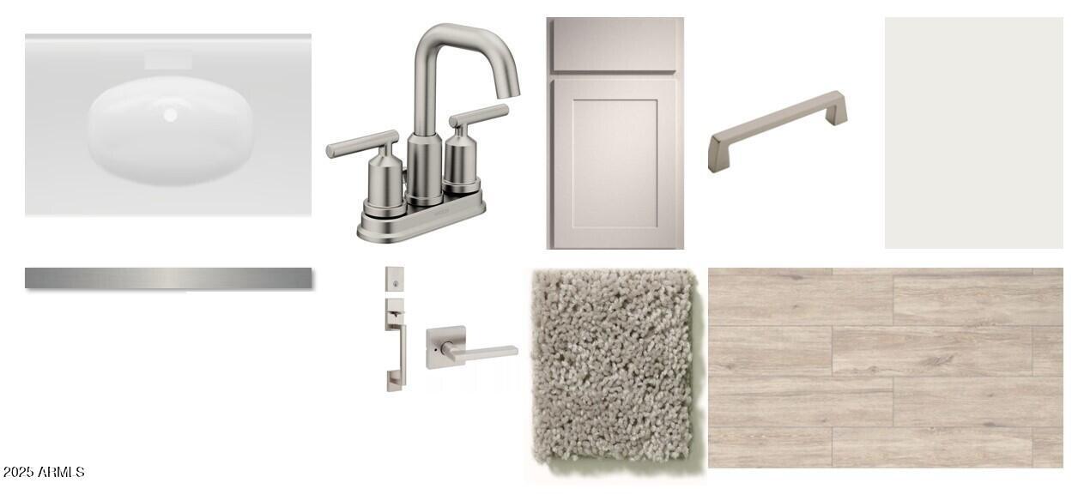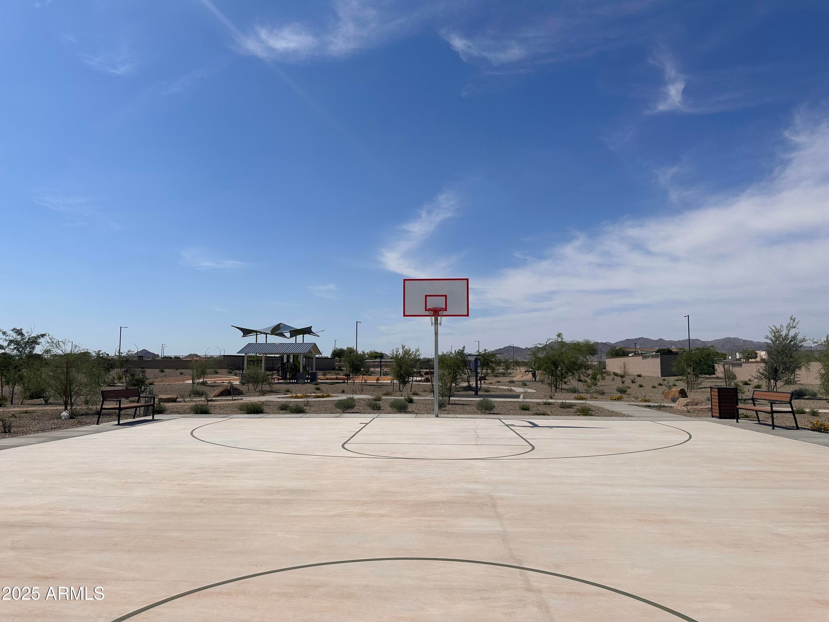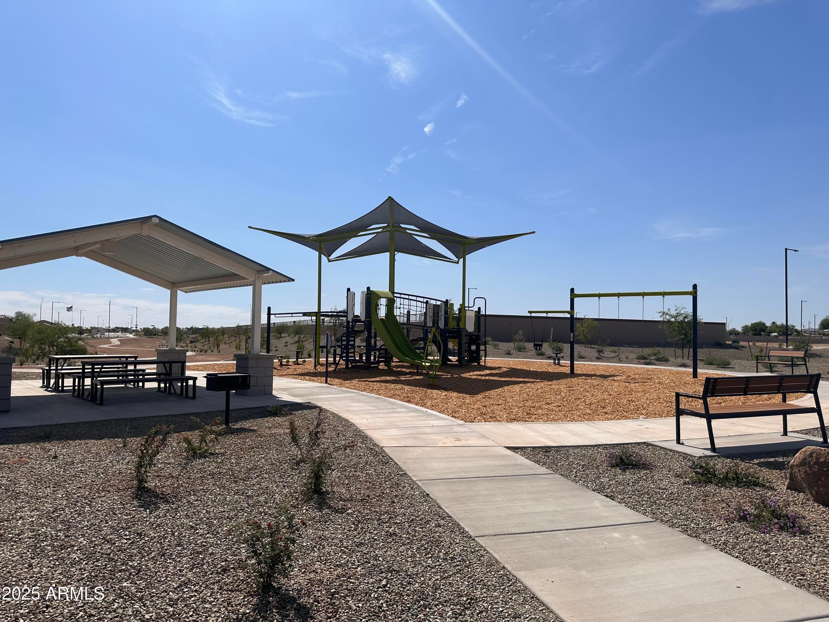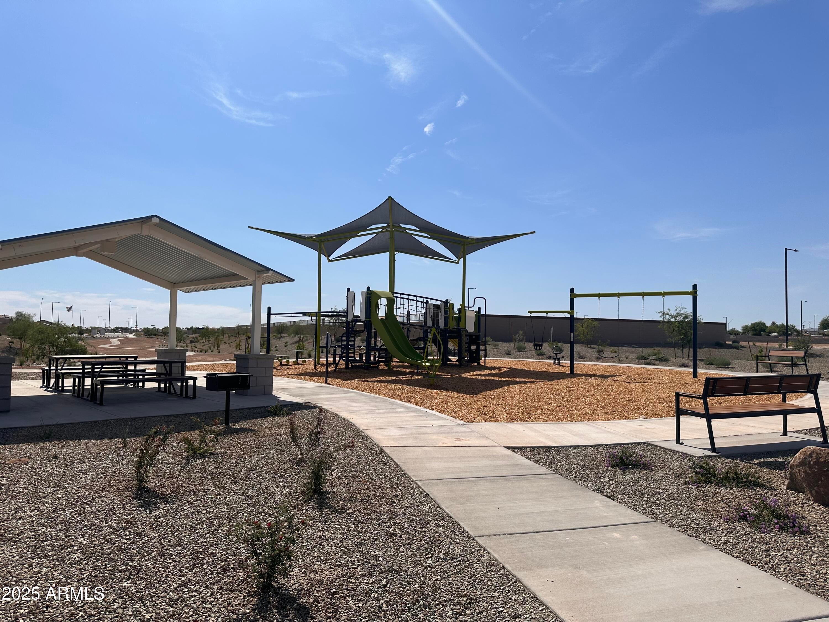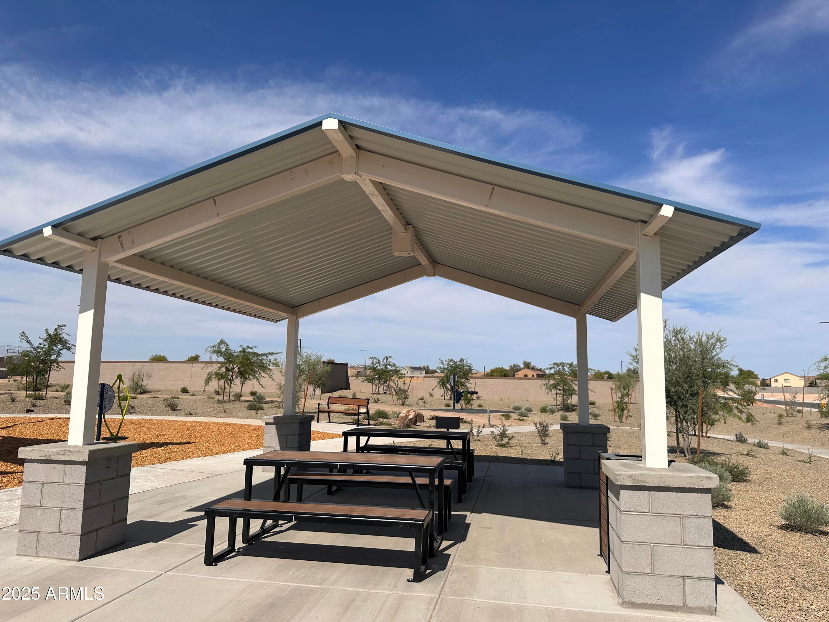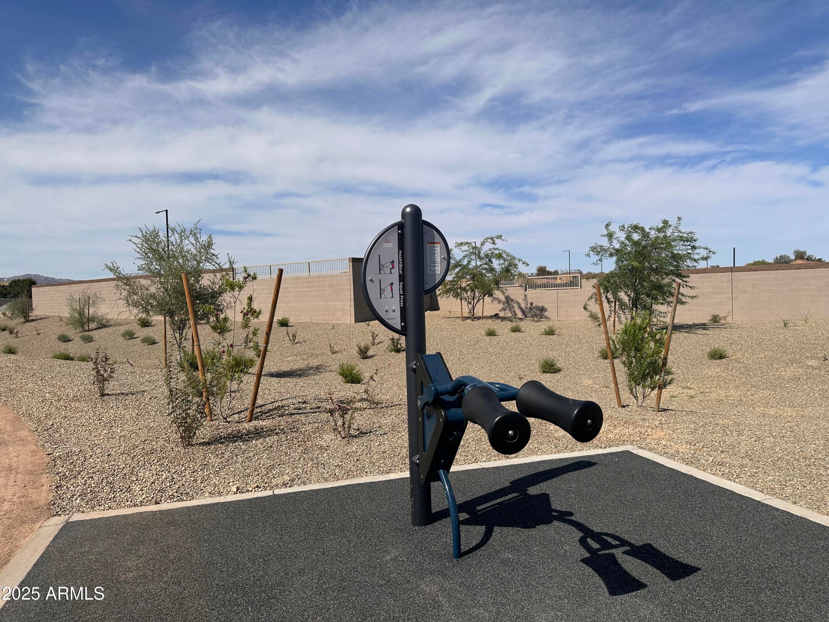- 3 Beds
- 3 Baths
- 1,953 Sqft
- .15 Acres
24088 W Bowker Street
Brand new construction offers 1,953 sq. ft. of thoughtfully designed living space, featuring 3 bedrooms, 2.5 baths, and a versatile den ideal for a home office or flex space. The home has been fully upgrated with the designer Milan Collection Palette, upgraded 42'' Gray cabinets, impressive 4 panel slider glass backdoor creating an indoor/outdoor entertaining space. Stainless steel referigerator, W&D, 2'' blinds throughout the home, designer backsplash, beautiful oversized quartz counter top kitchen island, soft water plumb and 6x24 ceramic wood look tile, carpet in the bedrooms. The open concept layout is highlighted by 9-foot ceilings, creating a spacious and inviting atmosphere. The modern kitchen seamlessly connects to the living and dining areas, perfect for family gatherings. Includes a 2-car garage and a covered patio for outdoor enjoyment. Ideal for those seeking style and convenience.
Essential Information
- MLS® #6833174
- Price$404,990
- Bedrooms3
- Bathrooms3.00
- Square Footage1,953
- Acres0.15
- Year Built2025
- TypeResidential
- Sub-TypeSingle Family Residence
- StyleOther
- StatusActive
Community Information
- Address24088 W Bowker Street
- SubdivisionAgave Trails
- CityBuckeye
- CountyMaricopa
- StateAZ
- Zip Code85326
Amenities
- UtilitiesAPS
- Parking Spaces2
- # of Garages2
- PoolNone
Amenities
Playground, Biking/Walking Path
Interior
- HeatingElectric
- CoolingCentral Air
- FireplacesNone
- # of Stories1
Interior Features
Eat-in Kitchen, 9+ Flat Ceilings, Kitchen Island, Pantry, 3/4 Bath Master Bdrm, Double Vanity, High Speed Internet, Granite Counters
Exterior
- RoofTile
- ConstructionStucco, Wood Frame, Painted
Lot Description
Sprinklers In Front, Desert Front, Dirt Back
Windows
Low-Emissivity Windows, Dual Pane, Vinyl Frame
School Information
- ElementaryMarionneaux Elementary School
- MiddleMarionneaux Elementary School
- HighBuckeye Union High School
District
Buckeye Union High School District
Listing Details
- OfficeCompass
Price Change History for 24088 W Bowker Street, Buckeye, AZ (MLS® #6833174)
| Date | Details | Change |
|---|---|---|
| Price Reduced from $407,990 to $404,990 | ||
| Price Reduced from $412,990 to $407,990 |
Compass.
![]() Information Deemed Reliable But Not Guaranteed. All information should be verified by the recipient and none is guaranteed as accurate by ARMLS. ARMLS Logo indicates that a property listed by a real estate brokerage other than Launch Real Estate LLC. Copyright 2025 Arizona Regional Multiple Listing Service, Inc. All rights reserved.
Information Deemed Reliable But Not Guaranteed. All information should be verified by the recipient and none is guaranteed as accurate by ARMLS. ARMLS Logo indicates that a property listed by a real estate brokerage other than Launch Real Estate LLC. Copyright 2025 Arizona Regional Multiple Listing Service, Inc. All rights reserved.
Listing information last updated on April 24th, 2025 at 5:32pm MST.




