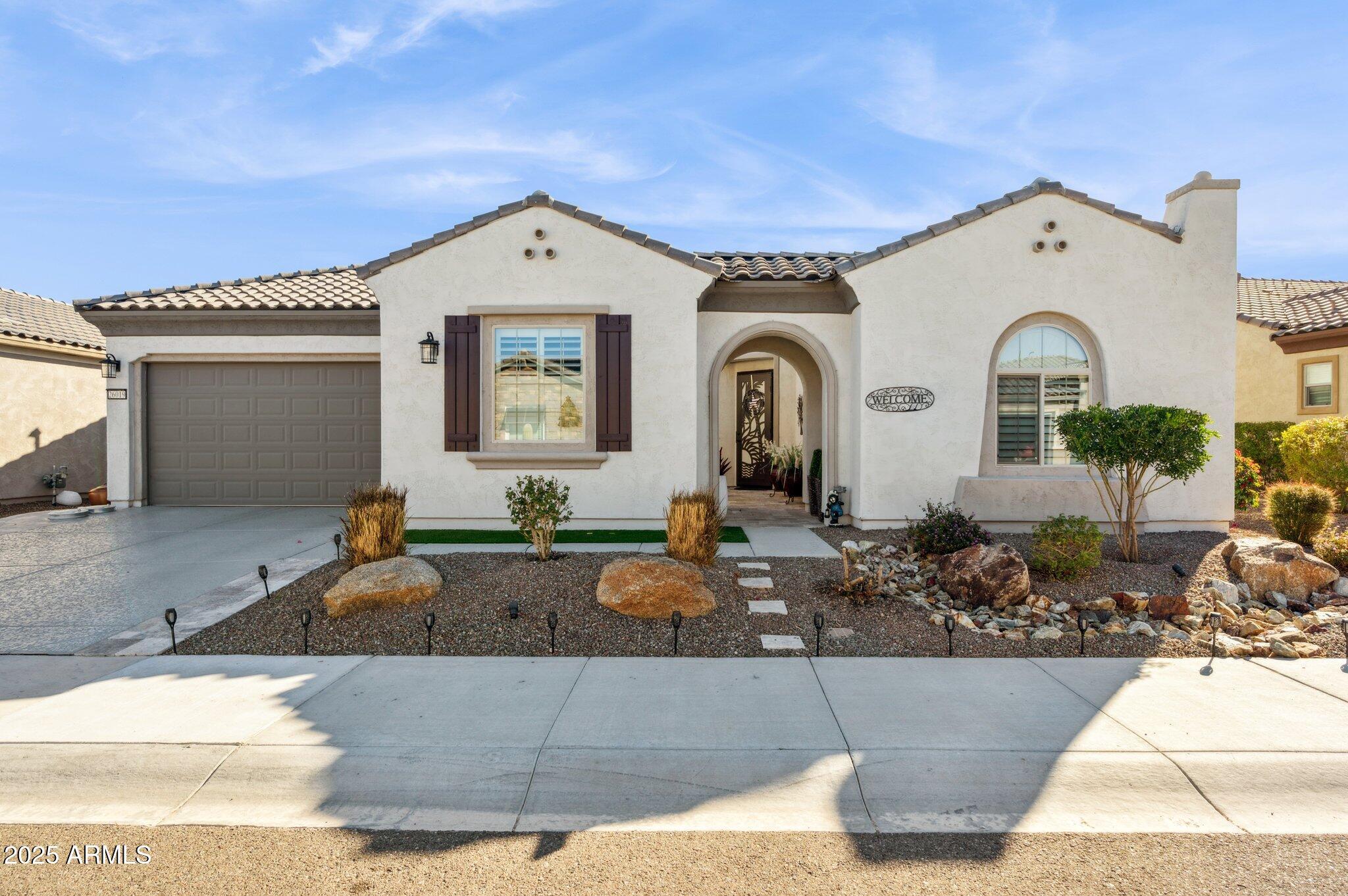- 3 Beds
- 3 Baths
- 2,736 Sqft
- .18 Acres
26019 W Ponderosa Lane
Beautiful Voyager model on the mountain side of Sun City Festival. This 2,797 sf floor plan features 3 bedrooms, 2.5 baths, plus dining or den area. The chef's kitchen is a cook's delight featuring staggered soft close cabinets, granite countertops, electric cooktop, stainless steel appliances, large center Island & walk-in pantry. Notice the soaring 10' ceilings, window treatments, beautiful wood look tile flooring & plush carpet in the bedrooms. Owner's suite includes a huge tiled walk-in shower, granite counters, dual vanities & 2 walk-in closets. Step outside to relax on the covered patio listening to the tranquil waterfall and landscaping is already in! Extra storage in the 2-car garage plus a dedicated golf cart garage. Pre-wired for security. Furnishings negotiable.
Essential Information
- MLS® #6825574
- Price$649,000
- Bedrooms3
- Bathrooms3.00
- Square Footage2,736
- Acres0.18
- Year Built2020
- TypeResidential
- Sub-TypeSingle Family Residence
- StyleRanch, Santa Barbara/Tuscan
- StatusActive
Community Information
- Address26019 W Ponderosa Lane
- SubdivisionSUN CITY FESTIVAL
- CityBuckeye
- CountyMaricopa
- StateAZ
- Zip Code85396
Amenities
- UtilitiesAPS,SW Gas3
- Parking Spaces5
- # of Garages3
- PoolNone
Amenities
Pickleball, Community Spa, Community Spa Htd, Community Pool Htd, Community Pool, Community Media Room, Golf, Tennis Court(s), Playground, Biking/Walking Path, Clubhouse, Fitness Center
Parking
Garage Door Opener, Direct Access, Golf Cart Garage
Interior
- HeatingMini Split, Natural Gas
- FireplacesNone
- # of Stories1
Interior Features
Breakfast Bar, 9+ Flat Ceilings, No Interior Steps, Kitchen Island, 3/4 Bath Master Bdrm, Double Vanity, High Speed Internet, Granite Counters
Cooling
Central Air, Ceiling Fan(s), Mini Split, Programmable Thmstat
Exterior
- Exterior FeaturesPrivate Yard
- RoofTile
- ConstructionStucco, Wood Frame, Painted
Lot Description
Desert Back, Desert Front, Synthetic Grass Back
Windows
Low-Emissivity Windows, Dual Pane, Tinted Windows, Vinyl Frame
School Information
- DistrictAdult
- ElementaryAdult
- MiddleAdult
- HighAdult
Listing Details
- OfficeeXp Realty
Price Change History for 26019 W Ponderosa Lane, Buckeye, AZ (MLS® #6825574)
| Date | Details | Change |
|---|---|---|
| Price Reduced from $659,900 to $649,000 | ||
| Price Reduced from $700,000 to $659,900 |
eXp Realty.
![]() Information Deemed Reliable But Not Guaranteed. All information should be verified by the recipient and none is guaranteed as accurate by ARMLS. ARMLS Logo indicates that a property listed by a real estate brokerage other than Launch Real Estate LLC. Copyright 2025 Arizona Regional Multiple Listing Service, Inc. All rights reserved.
Information Deemed Reliable But Not Guaranteed. All information should be verified by the recipient and none is guaranteed as accurate by ARMLS. ARMLS Logo indicates that a property listed by a real estate brokerage other than Launch Real Estate LLC. Copyright 2025 Arizona Regional Multiple Listing Service, Inc. All rights reserved.
Listing information last updated on April 25th, 2025 at 8:33am MST.










































