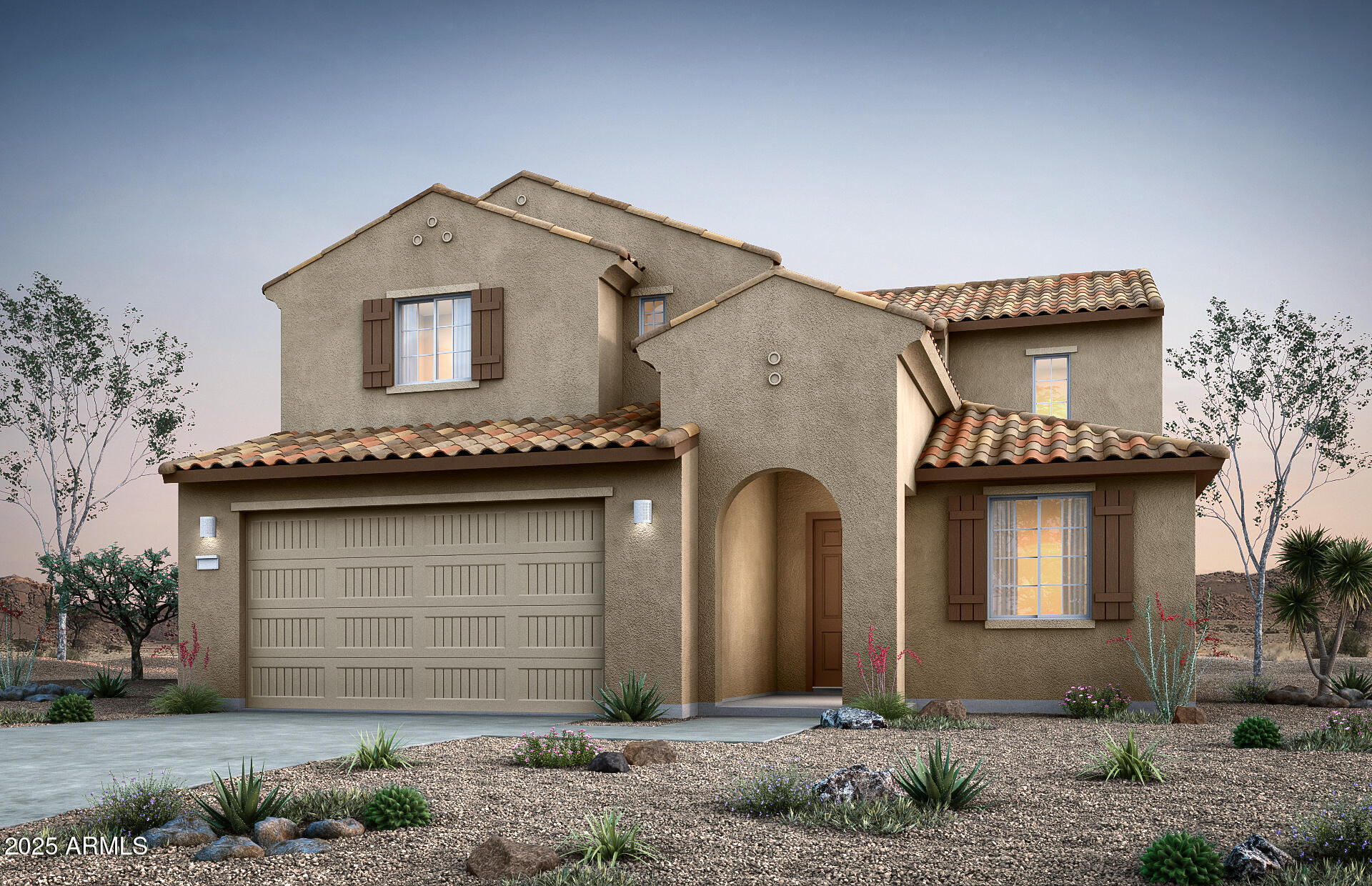- 4 Beds
- 4 Baths
- 2,821 Sqft
- .16 Acres
42950 W Palo Abeto Drive
Up to 3% of base price or total purchase price, whichever is less, is available through preferred lender . The Prato floor plan is a stylish two-story home featuring four bedrooms, three and a half baths, and a versatile den. It offers a spacious gathering room and dining area conveniently located off the kitchen. Ideally situated near community parks, grocery stores, and restaurants.
Essential Information
- MLS® #6818528
- Price$527,115
- Bedrooms4
- Bathrooms4.00
- Square Footage2,821
- Acres0.16
- Year Built2025
- TypeResidential
- Sub-TypeSingle Family - Detached
- StyleTerritorial/Santa Fe
- StatusActive
Community Information
- Address42950 W Palo Abeto Drive
- CityMaricopa
- CountyPinal
- StateAZ
- Zip Code85138
Subdivision
LOT 20 OF EL RANCHO SANTA ROSA PHASE 1 - PARCEL 4
Amenities
- UtilitiesSRP
- Parking Spaces4
- # of Garages2
- PoolNone
Amenities
Playground, Biking/Walking Path
Parking
Dir Entry frm Garage, Electric Door Opener
Interior
- HeatingNatural Gas
- FireplacesNone
- # of Stories2
Interior Features
9+ Flat Ceilings, Kitchen Island, Double Vanity, Full Bth Master Bdrm, High Speed Internet
Cooling
Programmable Thmstat, Refrigeration
Exterior
- Exterior FeaturesCovered Patio(s)
- RoofTile
Lot Description
Desert Front, Dirt Back, Gravel/Stone Front
Windows
Dual Pane, ENERGY STAR Qualified Windows, Low-E, Vinyl Frame
Construction
Blown Cellulose, Painted, Stucco, Frame - Wood
School Information
- ElementarySaddleback Elementary School
- MiddleMaricopa Wells Middle School
- HighMaricopa High School
District
Maricopa Unified School District
Listing Details
- OfficePCD Realty, LLC
PCD Realty, LLC.
![]() Information Deemed Reliable But Not Guaranteed. All information should be verified by the recipient and none is guaranteed as accurate by ARMLS. ARMLS Logo indicates that a property listed by a real estate brokerage other than Launch Real Estate LLC. Copyright 2025 Arizona Regional Multiple Listing Service, Inc. All rights reserved.
Information Deemed Reliable But Not Guaranteed. All information should be verified by the recipient and none is guaranteed as accurate by ARMLS. ARMLS Logo indicates that a property listed by a real estate brokerage other than Launch Real Estate LLC. Copyright 2025 Arizona Regional Multiple Listing Service, Inc. All rights reserved.
Listing information last updated on February 11th, 2025 at 1:15am MST.




