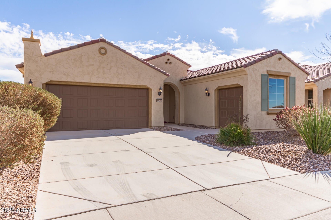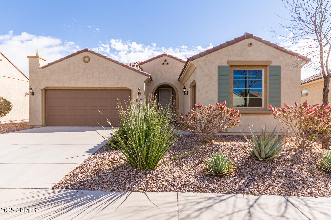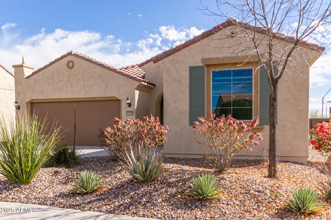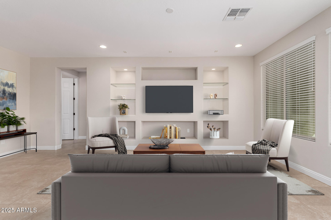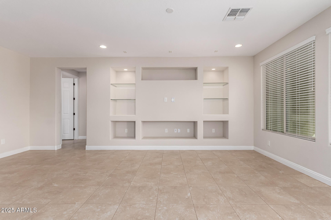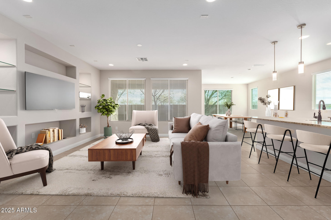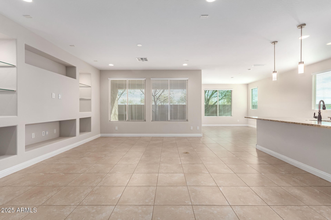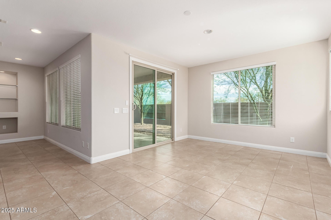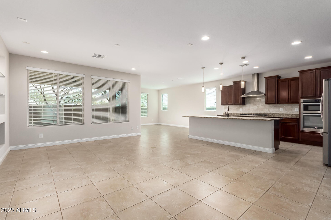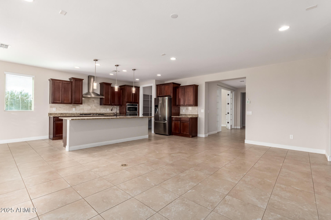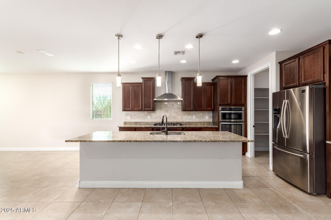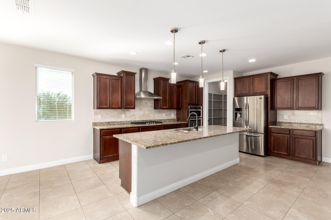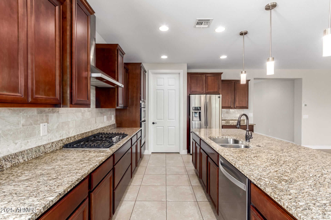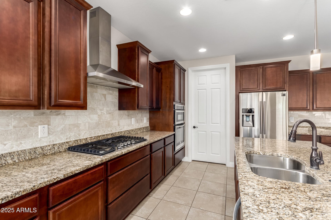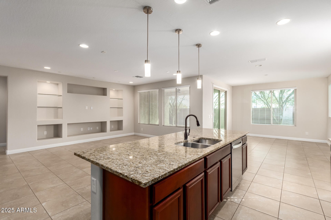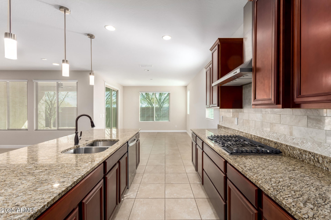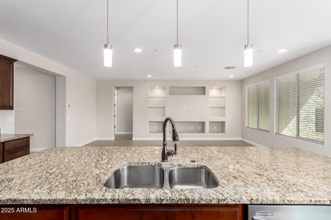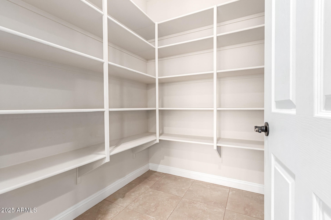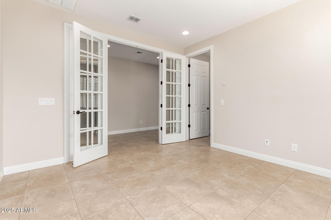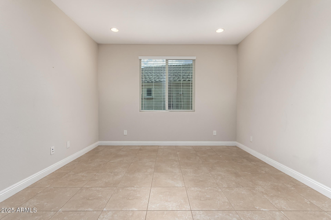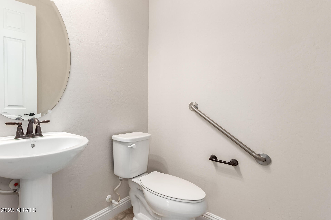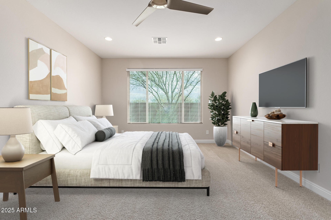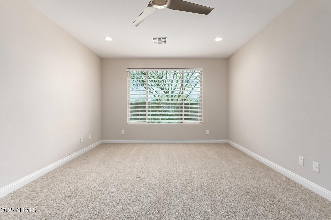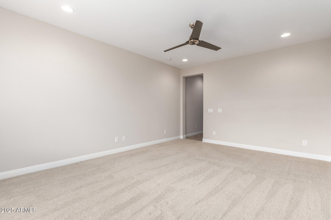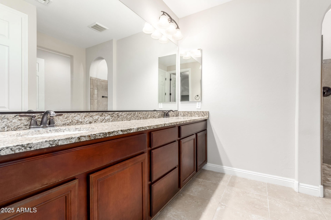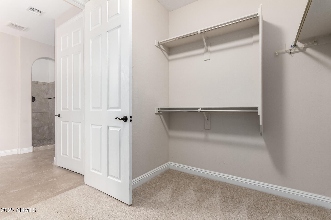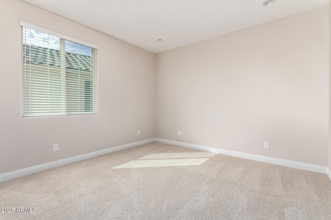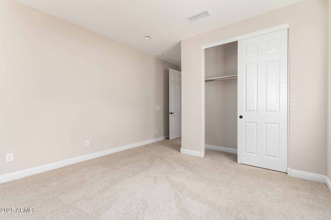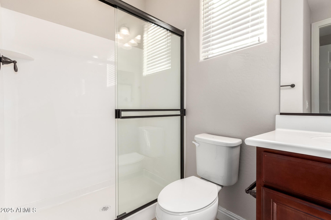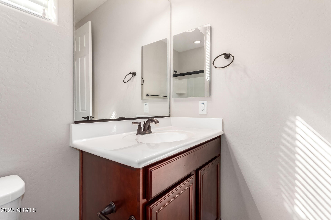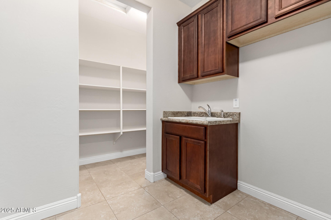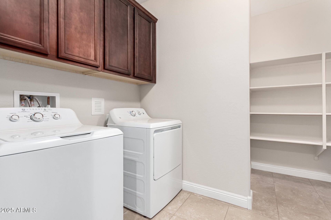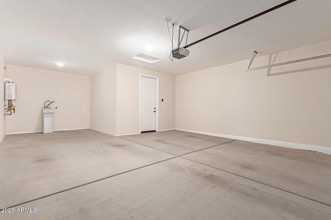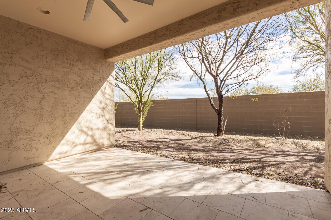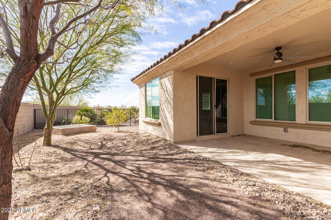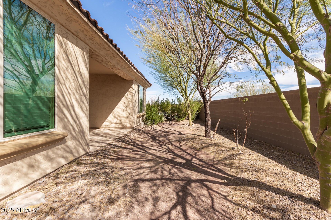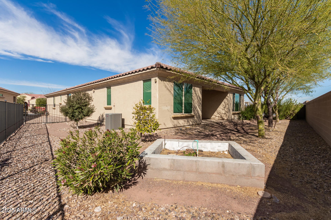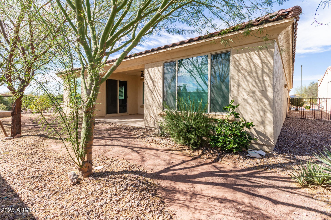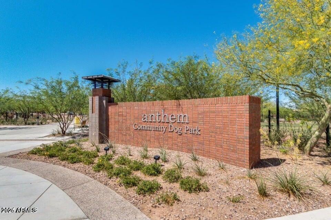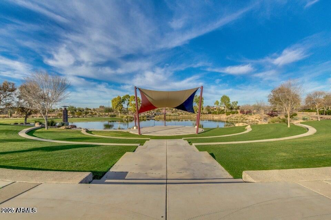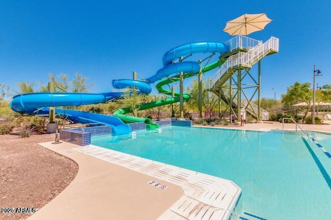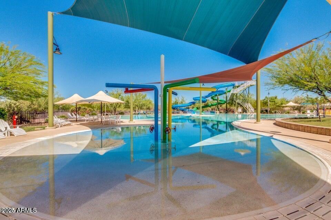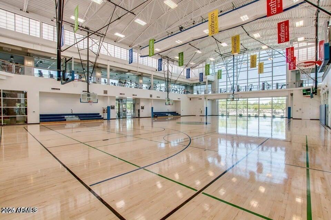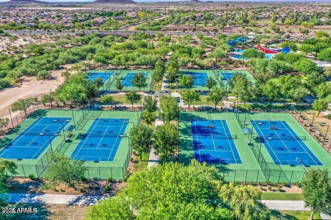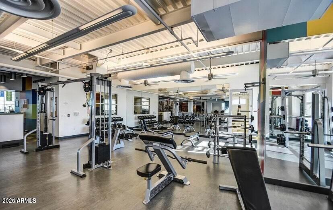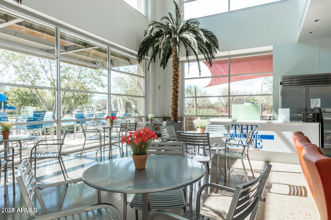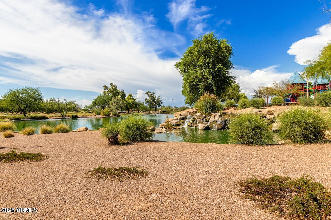- 3 Beds
- 3 Baths
- 2,245 Sqft
- .17 Acres
5575 W Cinder Brook Way
Welcome to this stunning 3-bedroom, 2-bathroom, 2 car garage, PLUS separate Golf cart garage home on a private premium lot in the highly sought-after Anthem at Merrill Ranch 55+ community! The inviting interior showcases ample natural light, recessed lighting, neutral paint, tall ceilings, with tile & carpet through out. You'll love the spacious & open floorplan with a built in media wall! The gourmet kitchen boasts SS appliances with gas cooktop, granite counters, staggered cabinetry, a walk-in pantry, tile backsplash, & an island w/breakfast bar. Off the Den you have easy access to a French double-door entry & attached powder room, this room gives you multiple options and can be easily used as an office, media room, or 3rd bedroom for family and guests. The extended master bedroom offers a serene retreat while the large master bathroom is designed for ultimate relaxation & comfort as you prepare for your day, equipped with Dual sinks and granite counter tops. Large walk-in closet provides plenty of space for any wardrobe collection. Tranquility awaits in the backyard, featuring designed desert landscaping, mature shade trees & a covered patio. Enjoy your peace and quite with No neighbors behind! Makes this beautiful home yours today!
Essential Information
- MLS® #6815877
- Price$474,500
- Bedrooms3
- Bathrooms3.00
- Square Footage2,245
- Acres0.17
- Year Built2018
- TypeResidential
- Sub-TypeSingle Family - Detached
- StyleSanta Barbara/Tuscan
- StatusActive
Community Information
- Address5575 W Cinder Brook Way
- SubdivisionANTHEM AT MERRILL RANCH
- CityFlorence
- CountyPinal
- StateAZ
- Zip Code85132
Amenities
- UtilitiesAPS,SW Gas3
- Parking Spaces5
- # of Garages3
- PoolNone
Amenities
Community Spa Htd, Community Spa, Community Pool Htd, Community Pool, Community Media Room, Golf, Tennis Court(s), Biking/Walking Path, Clubhouse, Fitness Center
Parking
Dir Entry frm Garage, Electric Door Opener, Golf Cart Garage
Interior
- HeatingNatural Gas
- CoolingCeiling Fan(s), Refrigeration
- FireplacesNone
- # of Stories1
Interior Features
Eat-in Kitchen, Breakfast Bar, 9+ Flat Ceilings, No Interior Steps, Soft Water Loop, Kitchen Island, Pantry, Double Vanity, Full Bth Master Bdrm, High Speed Internet, Granite Counters
Exterior
- Exterior FeaturesCovered Patio(s)
- RoofTile, Concrete
- ConstructionPainted, Stucco, Frame - Wood
Lot Description
Desert Back, Desert Front, Gravel/Stone Front, Gravel/Stone Back
Windows
Dual Pane, ENERGY STAR Qualified Windows, Low-E, Vinyl Frame
School Information
- DistrictAdult
- ElementaryAdult
- MiddleAdult
- HighAdult
Listing Details
- OfficeHomeSmart
HomeSmart.
![]() Information Deemed Reliable But Not Guaranteed. All information should be verified by the recipient and none is guaranteed as accurate by ARMLS. ARMLS Logo indicates that a property listed by a real estate brokerage other than Launch Real Estate LLC. Copyright 2025 Arizona Regional Multiple Listing Service, Inc. All rights reserved.
Information Deemed Reliable But Not Guaranteed. All information should be verified by the recipient and none is guaranteed as accurate by ARMLS. ARMLS Logo indicates that a property listed by a real estate brokerage other than Launch Real Estate LLC. Copyright 2025 Arizona Regional Multiple Listing Service, Inc. All rights reserved.
Listing information last updated on February 26th, 2025 at 11:33am MST.



