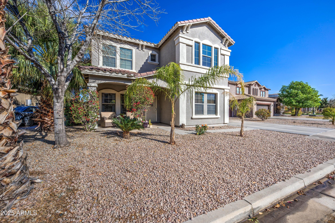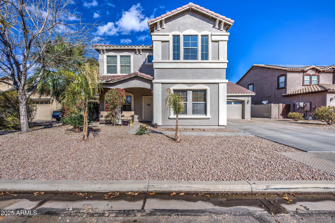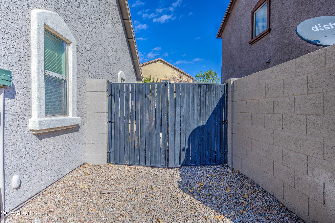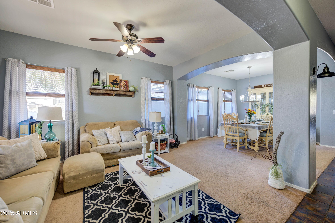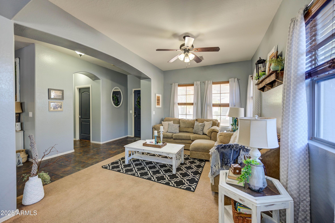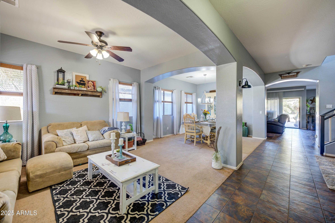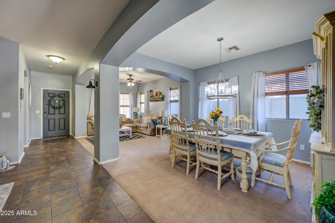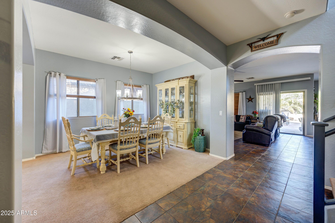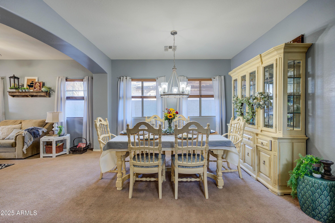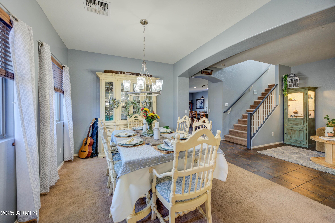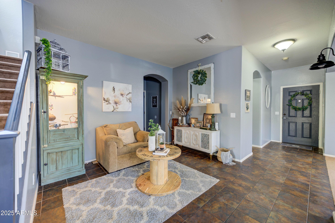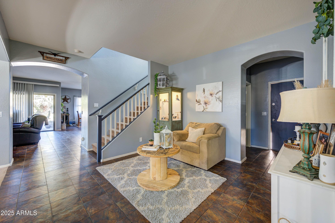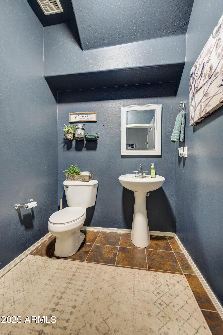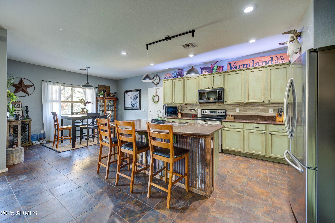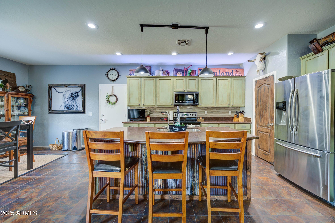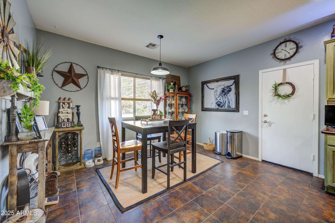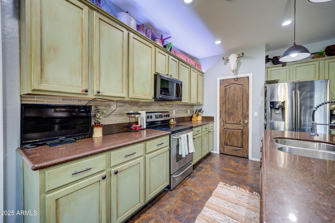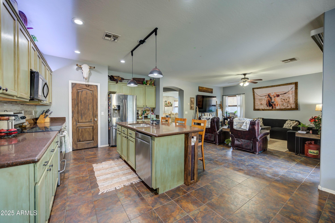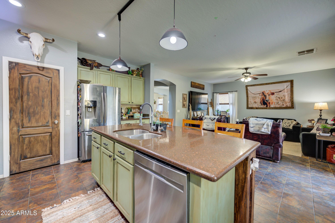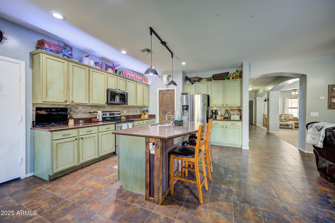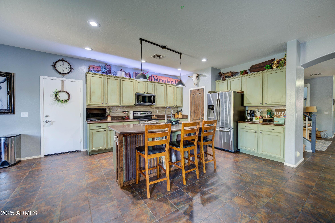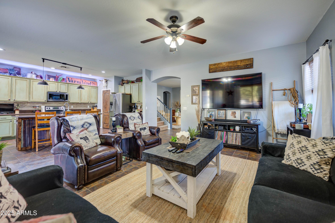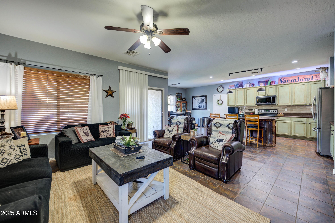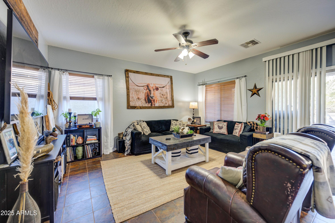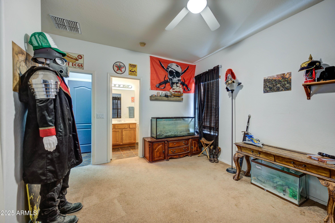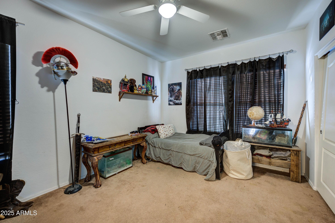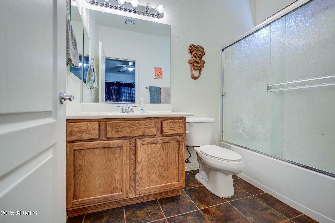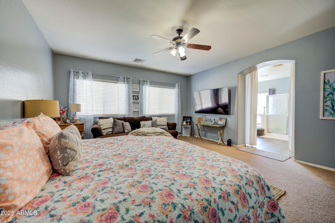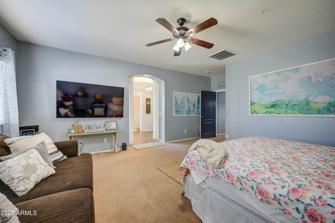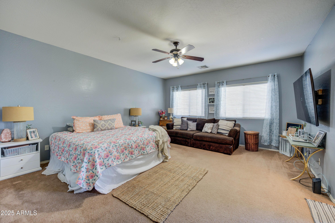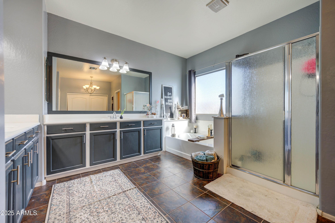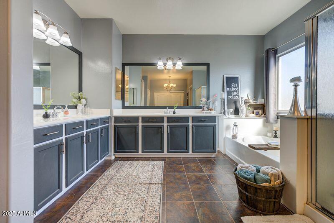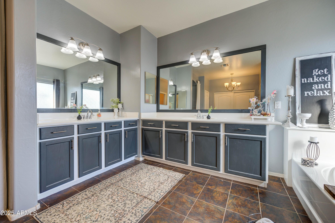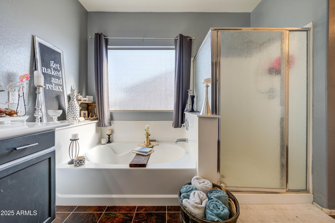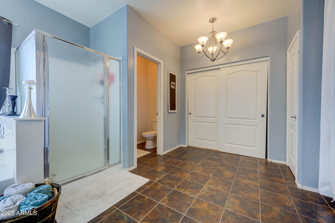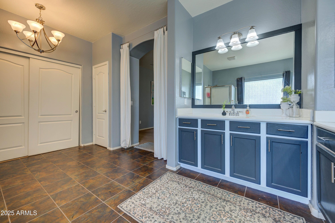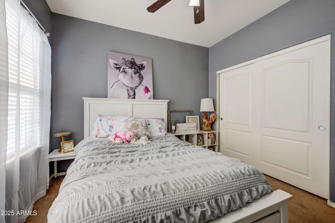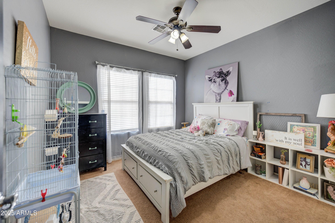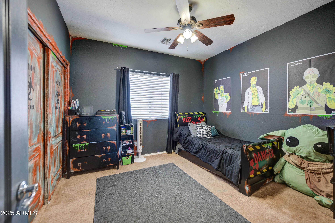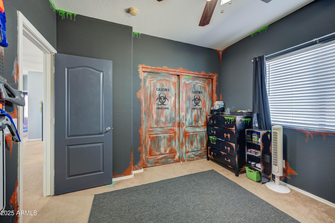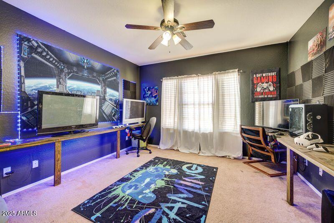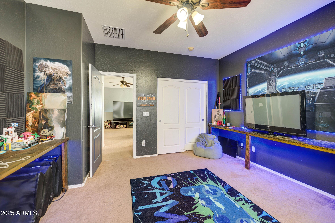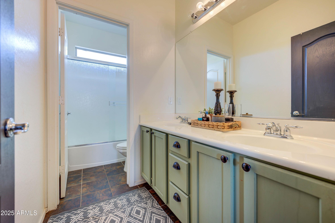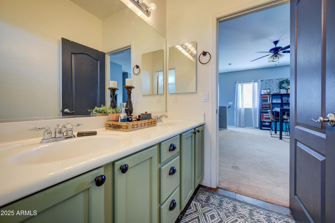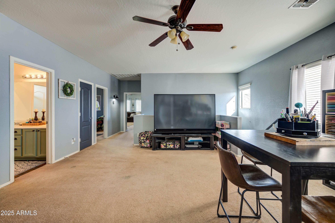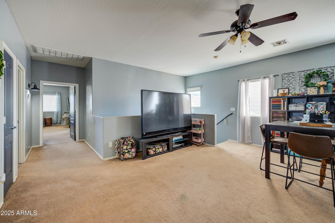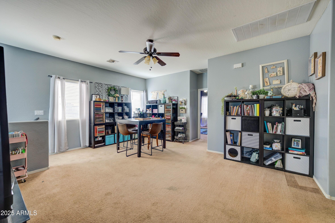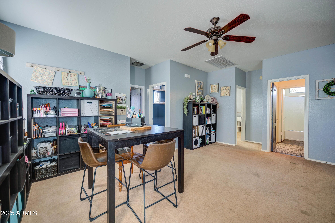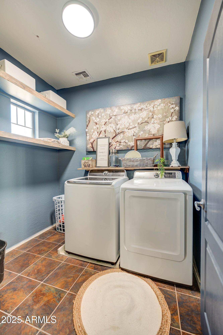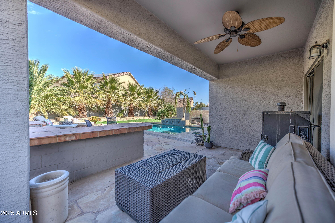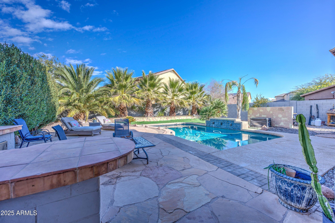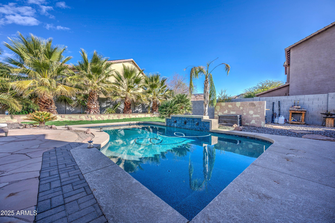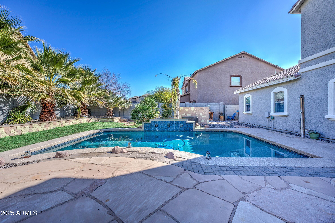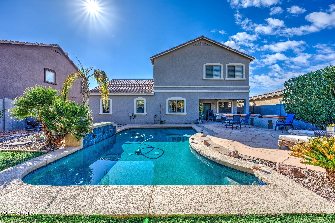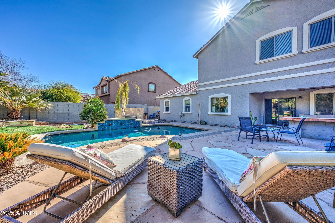- 5 Beds
- 4 Baths
- 3,273 Sqft
- .18 Acres
9778 E Barley Road
This beautiful 5 bedroom home boasts 2 primary bedrooms with ensuites. One is located conveniently on the main floor. Upon entering you are greeted by a sizeable front room with stunning arches. The kitchen includes stainless steel appliances, custom painted cabinets, granite counter tops, a breakfast bar, pantry and opens to the informal dining and cozy family room. Upstairs you will find spacious guest bedrooms, a loft, the second primary bedroom and enjoy the ease of an upstairs laundry room. The backyard oasis is ready for you to relax or host friends and family. It includes a sparkling pool, covered patio and a built in bbq area. The 4 car garage gives plenty of room for parking, storage or a workspace. Dual AC's with one NEW unit. RV Gate. Come see it today!
Essential Information
- MLS® #6813403
- Price$479,999
- Bedrooms5
- Bathrooms4.00
- Square Footage3,273
- Acres0.18
- Year Built2006
- TypeResidential
- Sub-TypeSingle Family - Detached
- StyleRanch
- StatusActive
Community Information
- Address9778 E Barley Road
- SubdivisionCRESTFIELD MANOR
- CityFlorence
- CountyPinal
- StateAZ
- Zip Code85132
Amenities
- UtilitiesAPS
- Parking Spaces8
- # of Garages4
- Has PoolYes
- PoolPlay Pool, Private
Amenities
Playground, Biking/Walking Path
Parking
Dir Entry frm Garage, Electric Door Opener, RV Gate
Interior
- HeatingElectric
- FireplacesNone
- # of Stories2
Interior Features
Master Downstairs, Upstairs, Eat-in Kitchen, Breakfast Bar, 9+ Flat Ceilings, Soft Water Loop, Kitchen Island, 2 Master Baths, Double Vanity, Full Bth Master Bdrm, Separate Shwr & Tub, High Speed Internet, Granite Counters
Cooling
Ceiling Fan(s), Programmable Thmstat, Refrigeration
Exterior
- WindowsDual Pane
- RoofTile
- ConstructionPainted, Stucco, Frame - Wood
Exterior Features
Covered Patio(s), Built-in Barbecue
Lot Description
Sprinklers In Rear, Sprinklers In Front, Desert Back, Desert Front, Auto Timer H2O Front, Auto Timer H2O Back
School Information
- ElementaryFlorence K-8
- MiddleFlorence K-8
- HighFlorence High School
District
Florence Unified School District
Listing Details
- OfficeAshby Realty Group, LLC
Ashby Realty Group, LLC.
![]() Information Deemed Reliable But Not Guaranteed. All information should be verified by the recipient and none is guaranteed as accurate by ARMLS. ARMLS Logo indicates that a property listed by a real estate brokerage other than Launch Real Estate LLC. Copyright 2025 Arizona Regional Multiple Listing Service, Inc. All rights reserved.
Information Deemed Reliable But Not Guaranteed. All information should be verified by the recipient and none is guaranteed as accurate by ARMLS. ARMLS Logo indicates that a property listed by a real estate brokerage other than Launch Real Estate LLC. Copyright 2025 Arizona Regional Multiple Listing Service, Inc. All rights reserved.
Listing information last updated on February 25th, 2025 at 8:46am MST.




