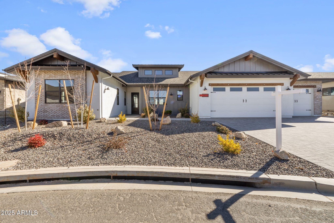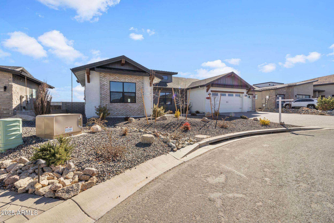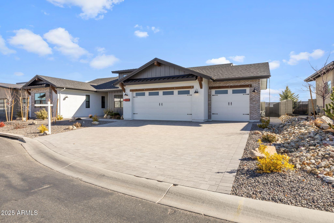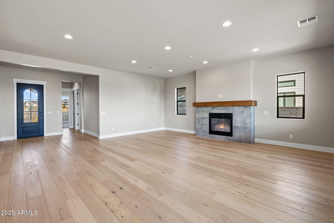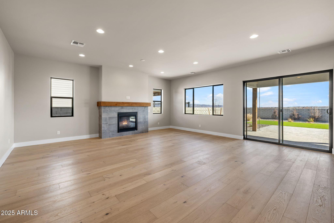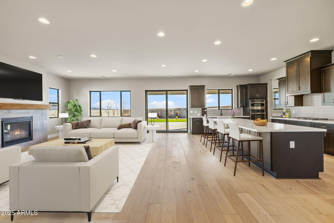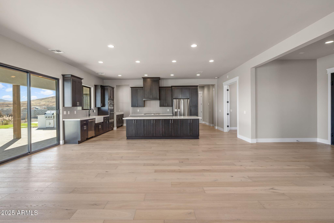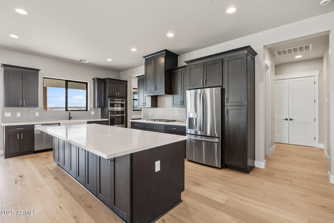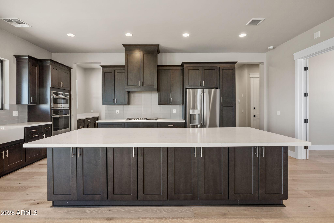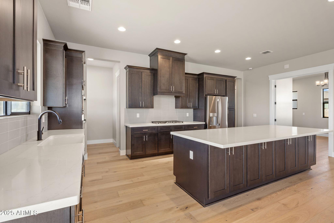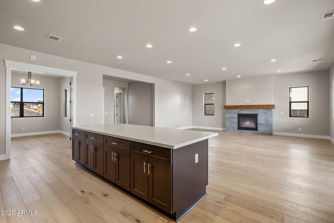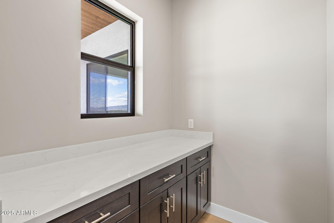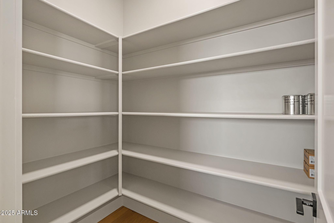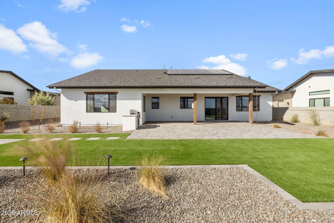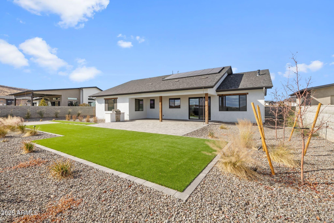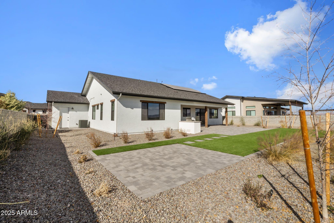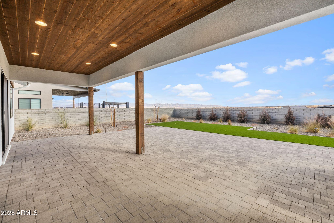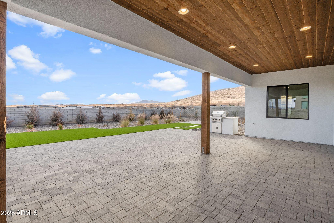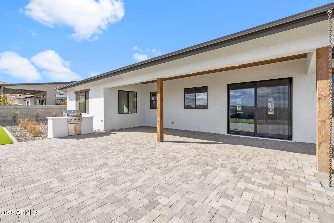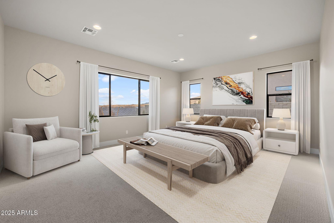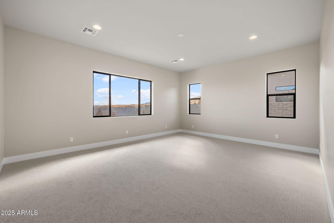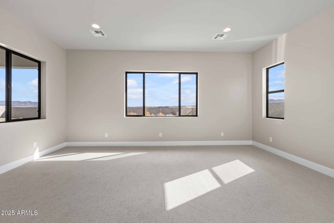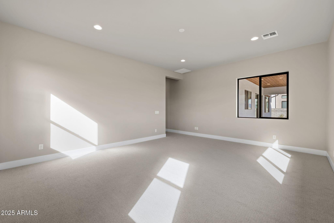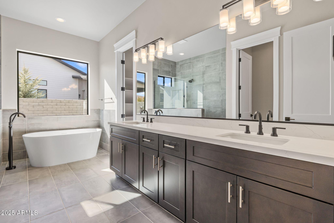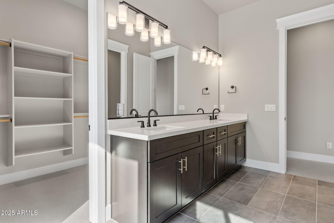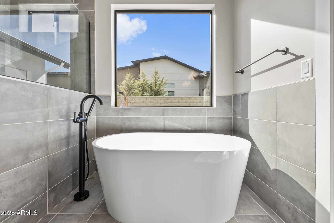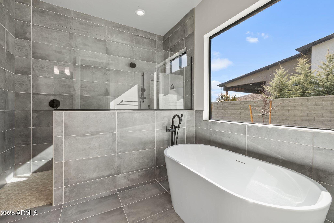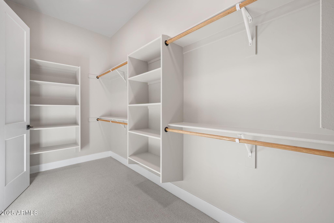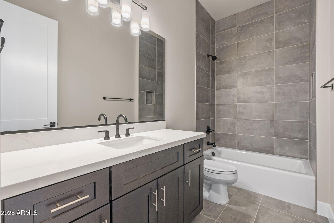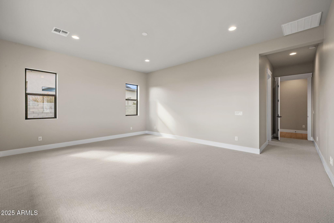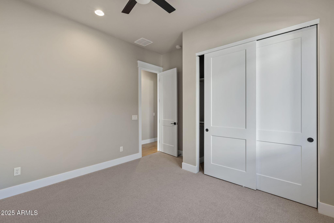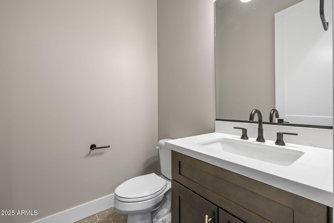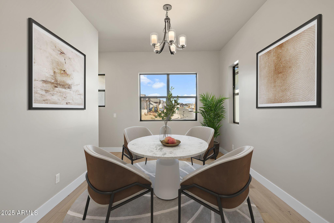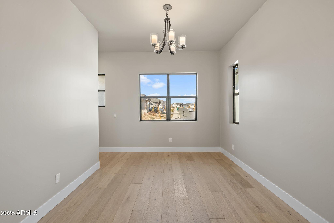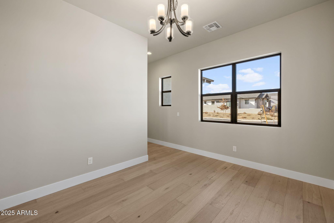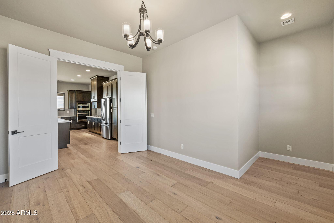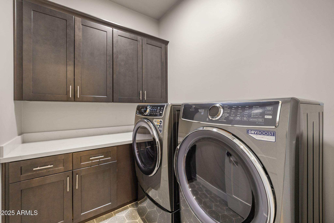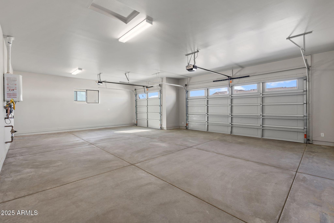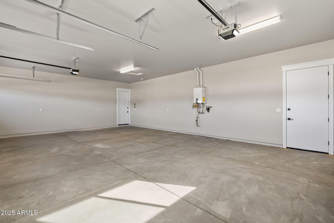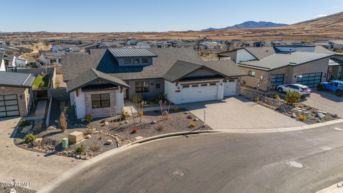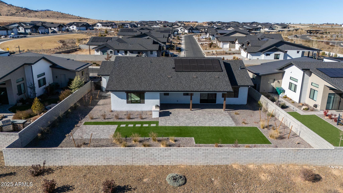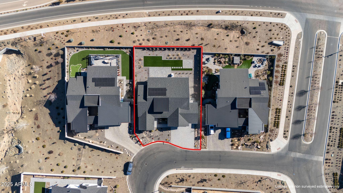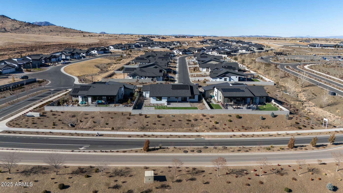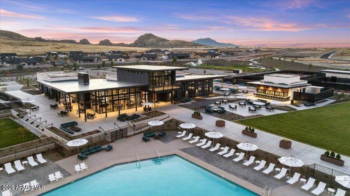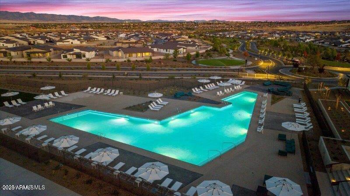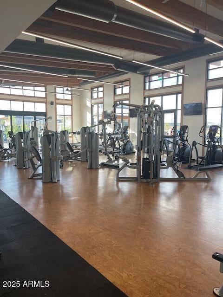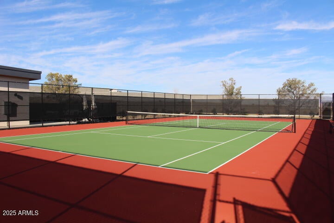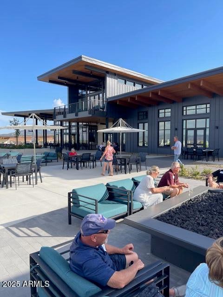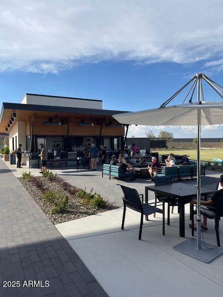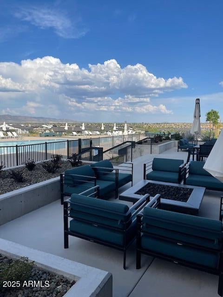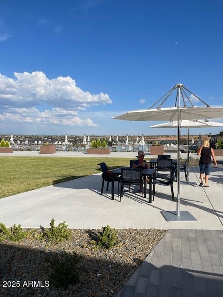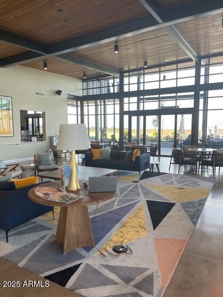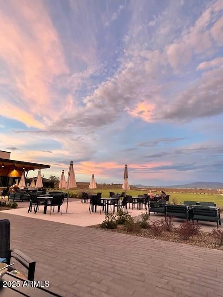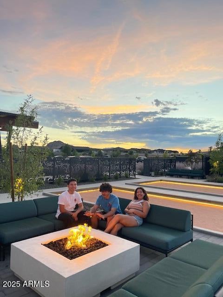- 3 Beds
- 3 Baths
- 2,501 Sqft
- .27 Acres
4651 N Justin Drive
Move-In Ready New Construction Home in Jasper 3! This stunning 3-bedroom, 2.5-bathroom modern farmhouse offers single-level living with over 2,501 sq. ft. of meticulously designed space. The beautifully landscaped front & backyard feature artificial turf & a built-in BBQ, perfect for entertaining. Inside, enjoy custom wood floors, a designer kitchen with a quartz island, custom tile backsplash, & a butler's pantry. The open-concept living room boasts a fireplace, 10-foot ceilings, & 8-foot solid core doors throughout. The spacious master suite includes a custom walk-in shower, separate tub, custom tile floors, & a large walk-in closet. Additional highlights include an indoor laundry room with a washer & dryer, upgraded stainless steel appliances, an attached 3-car garage, & a paver stone driveway with a rear covered patio. This energy-efficient home includes a custom solar electric system & offers breathtaking easterly views of Bradshaw Mountain. As a resident, enjoy membership at the exclusive J Club Community Clubhouse with tennis & pickleball courts, outdoor dining & bar, a weight room, & luxurious pools & spas. Experience country club living while staying close to schools & shopping!
Essential Information
- MLS® #6813004
- Price$973,700
- Bedrooms3
- Bathrooms3.00
- Square Footage2,501
- Acres0.27
- Year Built2024
- TypeResidential
- Sub-TypeSingle Family - Detached
- StyleContemporary
- StatusActive
Community Information
- Address4651 N Justin Drive
- SubdivisionJASPER PHASE 1
- CityPrescott Valley
- CountyYavapai
- StateAZ
- Zip Code86314
Amenities
- UtilitiesCity Electric2
- Parking Spaces6
- ParkingElectric Door Opener
- # of Garages3
- ViewMountain(s)
- PoolNone
Amenities
Community Spa Htd, Community Spa, Community Pool Htd, Community Pool, Concierge, Tennis Court(s), Clubhouse, Fitness Center
Interior
- HeatingOther, Natural Gas
- CoolingCeiling Fan(s), Other
- FireplaceYes
- Fireplaces1 Fireplace, Gas
- # of Stories1
Interior Features
Eat-in Kitchen, 9+ Flat Ceilings, Kitchen Island, Double Vanity, Full Bth Master Bdrm, Separate Shwr & Tub
Exterior
- RoofComposition, Metal
Exterior Features
Covered Patio(s), Patio, Built-in Barbecue
Lot Description
Desert Back, Desert Front, Gravel/Stone Front, Gravel/Stone Back, Synthetic Grass Back
Windows
Dual Pane, Tinted Windows, Vinyl Frame
Construction
Stucco, Frame - Metal, Frame - Wood
School Information
- DistrictPrescott Unified District
- ElementaryAbia Judd Elementary School
- MiddleGranite Mountain Middle School
- HighPrescott High School
Listing Details
- OfficeRealtyONEGroup Mountain Desert
RealtyONEGroup Mountain Desert.
![]() Information Deemed Reliable But Not Guaranteed. All information should be verified by the recipient and none is guaranteed as accurate by ARMLS. ARMLS Logo indicates that a property listed by a real estate brokerage other than Launch Real Estate LLC. Copyright 2025 Arizona Regional Multiple Listing Service, Inc. All rights reserved.
Information Deemed Reliable But Not Guaranteed. All information should be verified by the recipient and none is guaranteed as accurate by ARMLS. ARMLS Logo indicates that a property listed by a real estate brokerage other than Launch Real Estate LLC. Copyright 2025 Arizona Regional Multiple Listing Service, Inc. All rights reserved.
Listing information last updated on January 31st, 2025 at 6:02pm MST.



