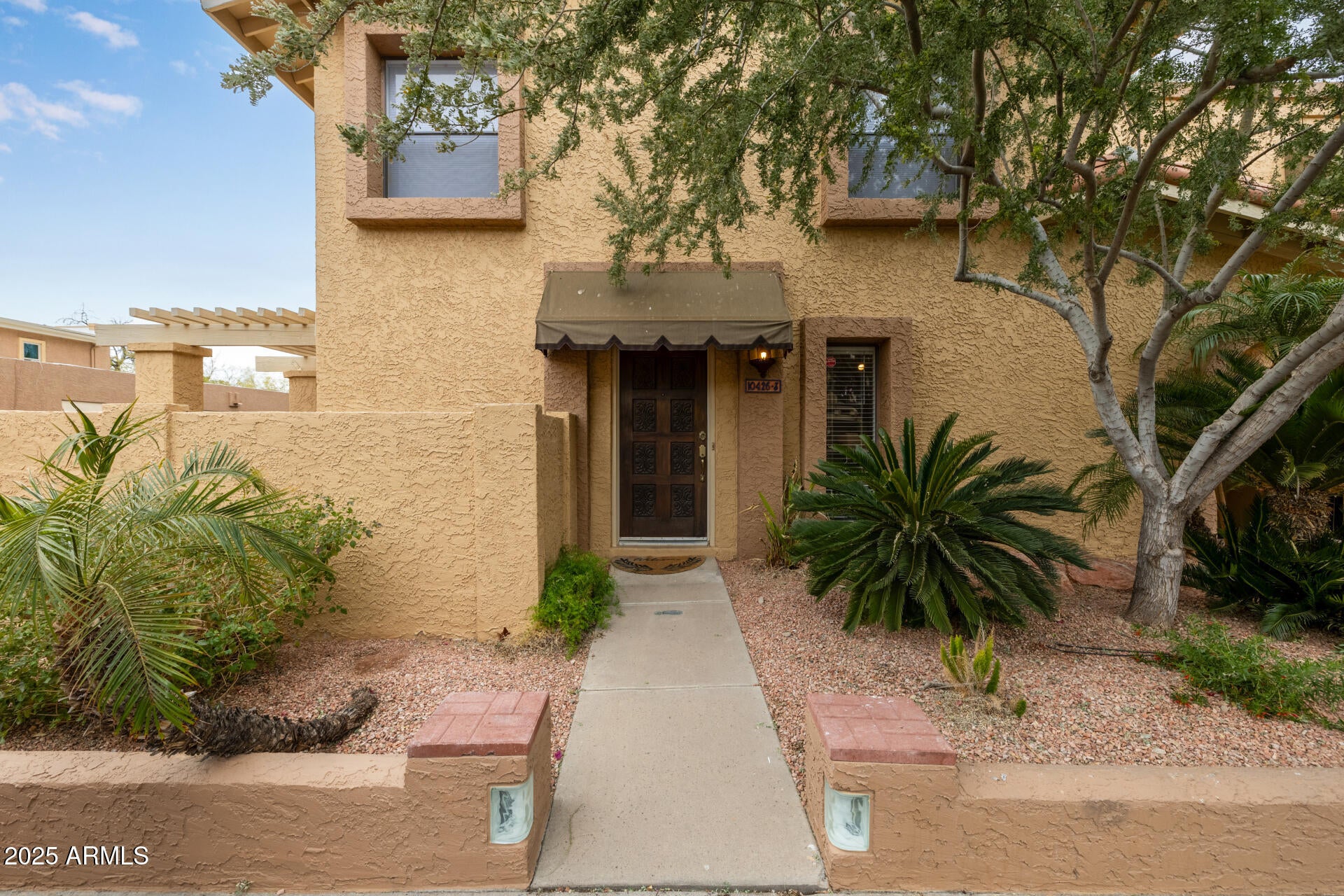- 2 Beds
- 2 Baths
- 1,015 Sqft
- .02 Acres
10426 N 11th Street (unit 3)
*END UNIT TOWNHOME* with only *1 SHARED WALL WITH A NEIGHBOR*! Tucked into the base of *NORTH MOUNTAIN at TAPATIO CLIFFS* is a *2 BEDROOM 2 BATH TOWNHOME* with *CUSTOM HARDWOOD FLOORS*, *BEEHIVE WOOD BURING FIREPLACE*, ample kitchen for entertaining, and *BAR SEATING* with *COURTYARD VIEWS*! Downstairs offers a *POWDER ROOM* and *OPEN LIVING SPACE* combining living, dining, and kitchen. Upstairs offers 2 Bedrooms and a Shared *FULL SIZE BATHROOM*. All NEW INTERIOR PAINT, CEILING FANS, AND WINDOW TREATEMENTS*! You cannot beat this location with *AMENITIES* that include *COSTCO*, *HILTON TAPATIO CLIFFS*, AND *WORLD CLASS DINING*. *RESORT SYLE LIVING* *3 COMMUNITY POOLS/SPAS* *HIKING/BIKING TRAILS* *NORTH MOUNTAIN CITY PARK* *Long Term Rents ~ $1900//month*
Essential Information
- MLS® #6811967
- Price$325,000
- Bedrooms2
- Bathrooms2.00
- Square Footage1,015
- Acres0.02
- Year Built1980
- TypeResidential
- Sub-TypeTownhouse
- StyleTerritorial/Santa Fe
- StatusActive
Community Information
- Address10426 N 11th Street (unit 3)
- SubdivisionPOINTE TAPATIO 2 LOT 143-
- CityPhoenix
- CountyMaricopa
- StateAZ
- Zip Code85020
Amenities
- UtilitiesAPS
- Parking Spaces1
- PoolNone
Amenities
Community Spa Htd, Community Pool Htd, Clubhouse
Parking
Dir Entry frm Garage, Separate Strge Area, Assigned
Interior
- Interior FeaturesUpstairs, Eat-in Kitchen
- HeatingElectric
- CoolingCeiling Fan(s), Refrigeration
- FireplaceYes
- Fireplaces1 Fireplace, Living Room
- # of Stories2
Exterior
- Exterior FeaturesPatio, Storage
- Lot DescriptionDesert Front
- RoofTile, Built-Up, Foam
- ConstructionPainted, Stucco, Frame - Wood
School Information
- ElementarySunnyslope Elementary School
- HighSunnyslope High School
District
Glendale Union High School District
Middle
Mountain View Elementary School
Listing Details
Office
Russ Lyon Sotheby's International Realty
Russ Lyon Sotheby's International Realty.
![]() Information Deemed Reliable But Not Guaranteed. All information should be verified by the recipient and none is guaranteed as accurate by ARMLS. ARMLS Logo indicates that a property listed by a real estate brokerage other than Launch Real Estate LLC. Copyright 2025 Arizona Regional Multiple Listing Service, Inc. All rights reserved.
Information Deemed Reliable But Not Guaranteed. All information should be verified by the recipient and none is guaranteed as accurate by ARMLS. ARMLS Logo indicates that a property listed by a real estate brokerage other than Launch Real Estate LLC. Copyright 2025 Arizona Regional Multiple Listing Service, Inc. All rights reserved.
Listing information last updated on February 11th, 2025 at 1:45am MST.




















