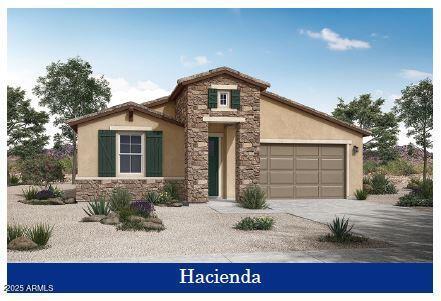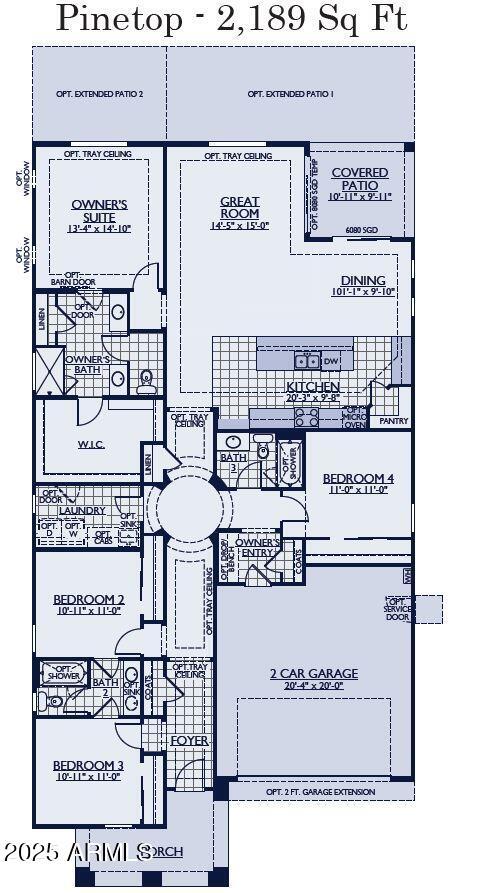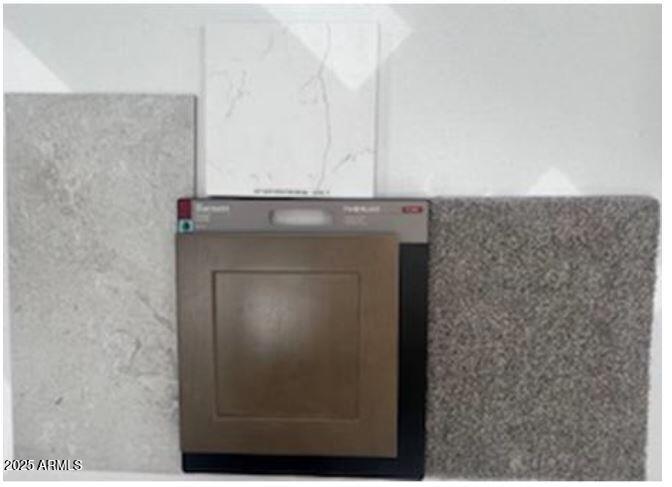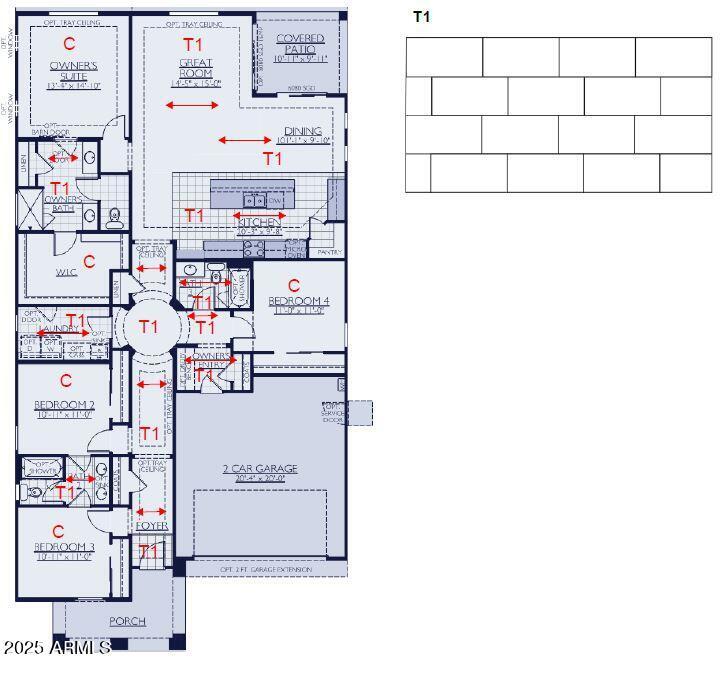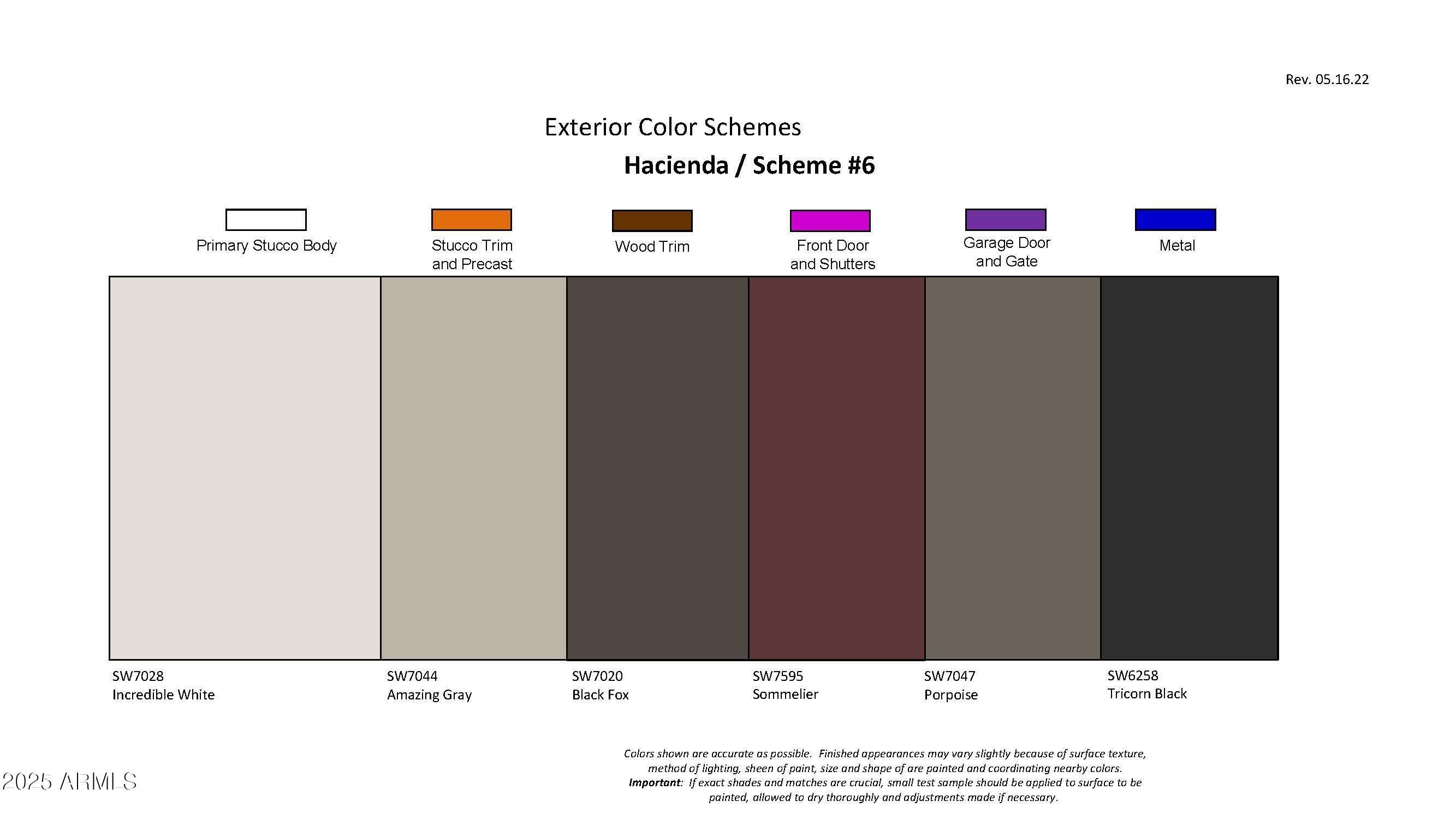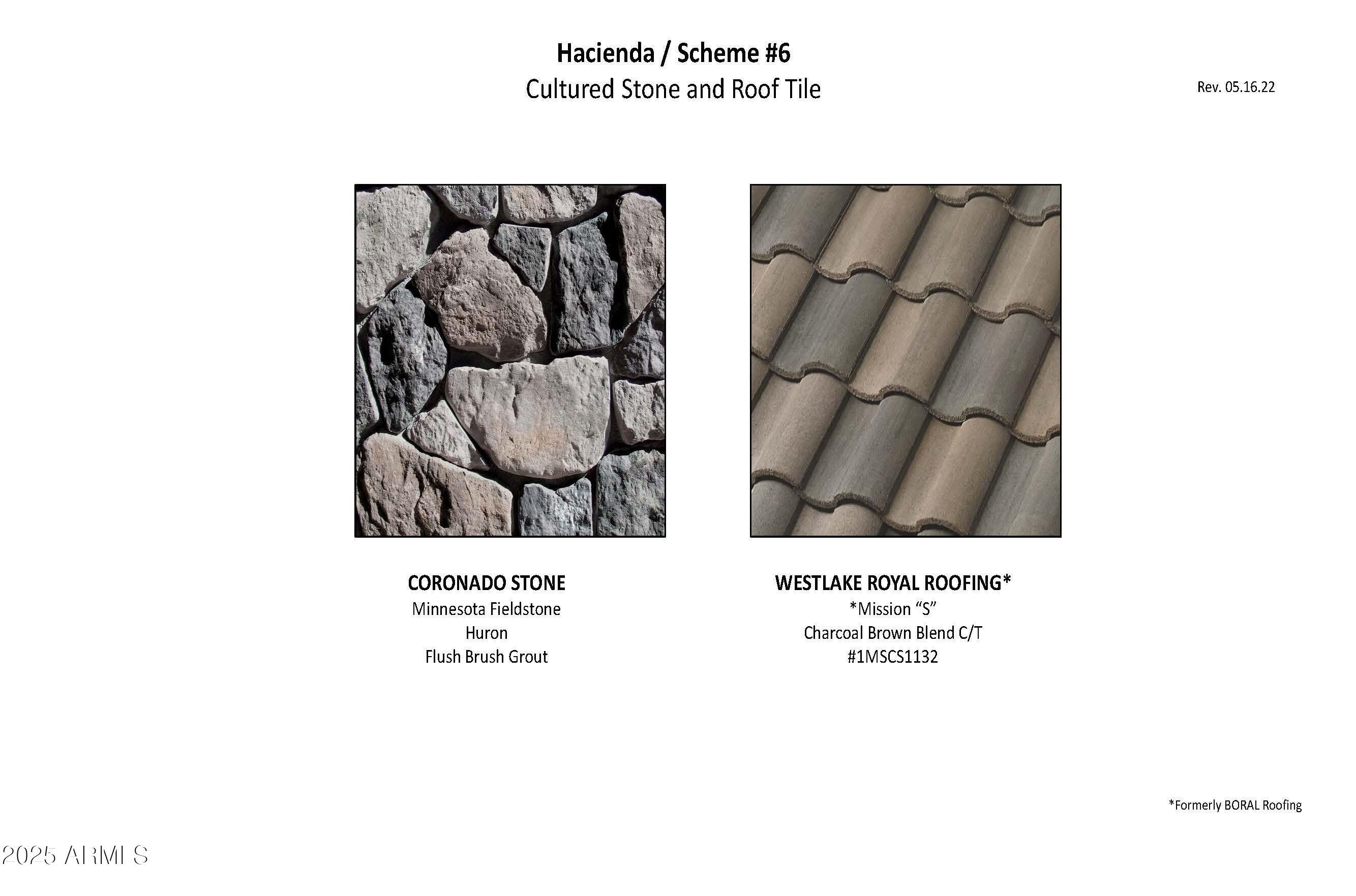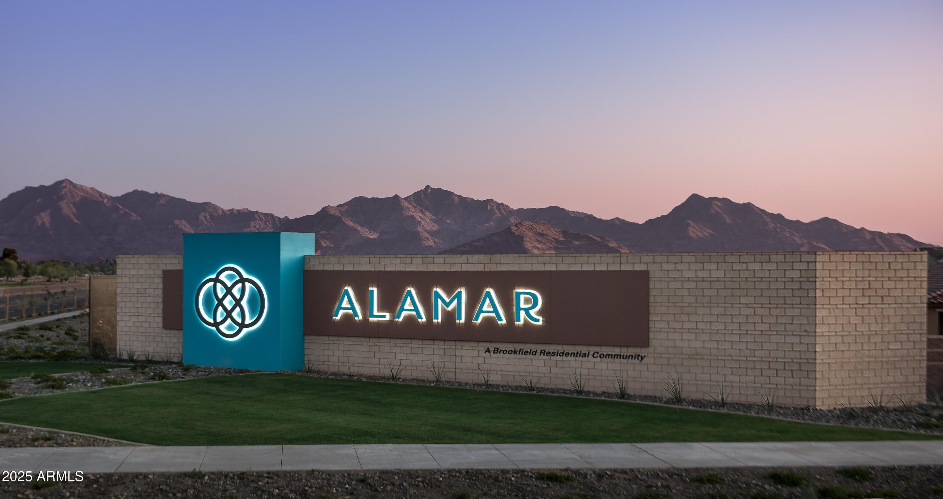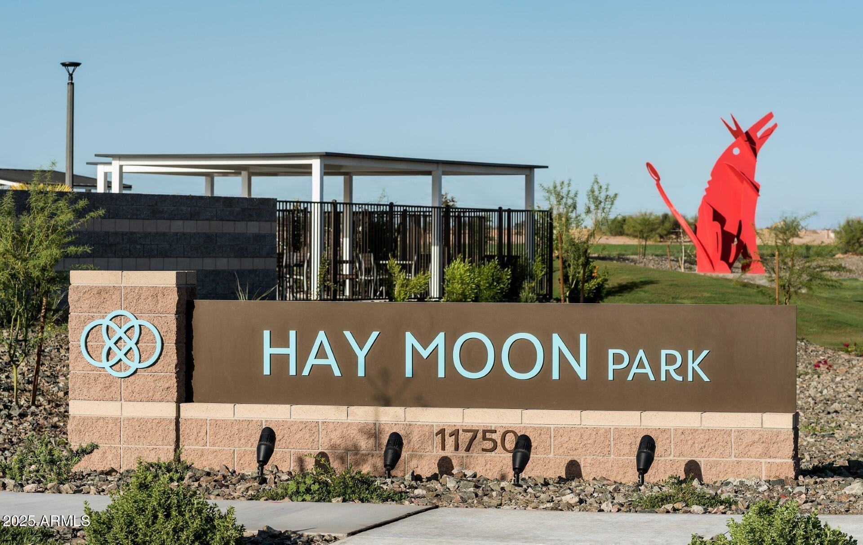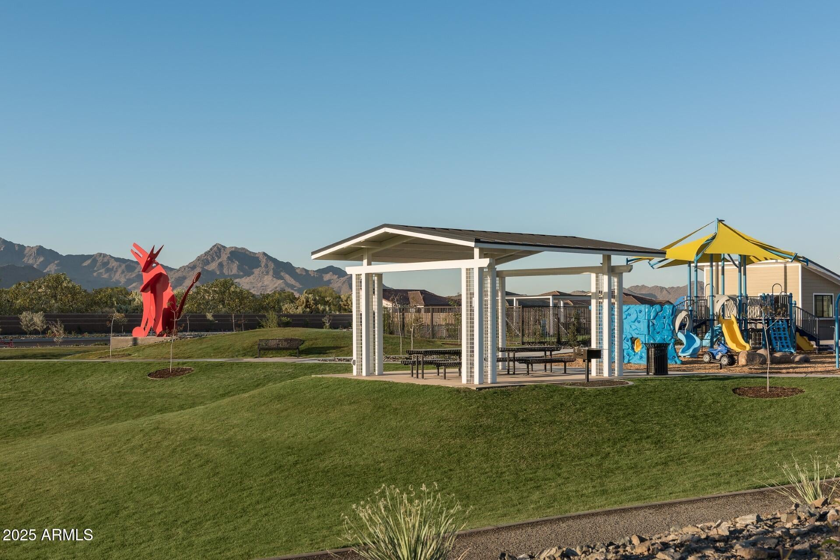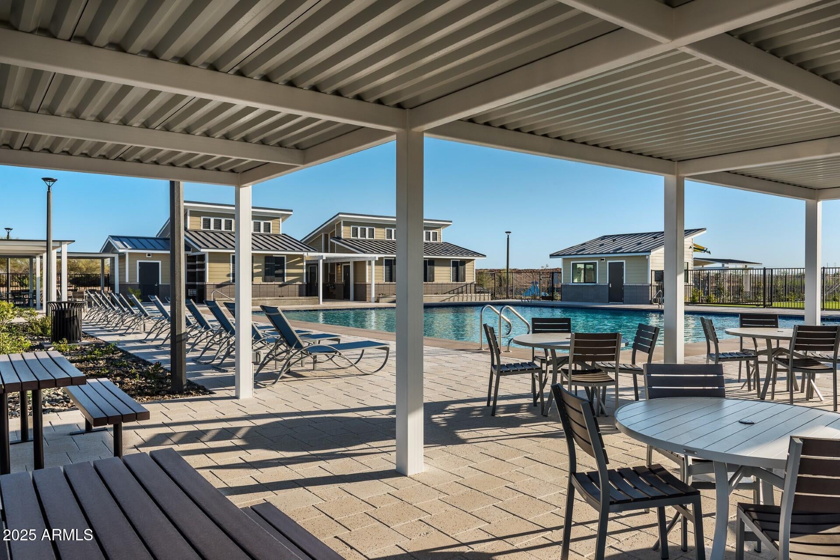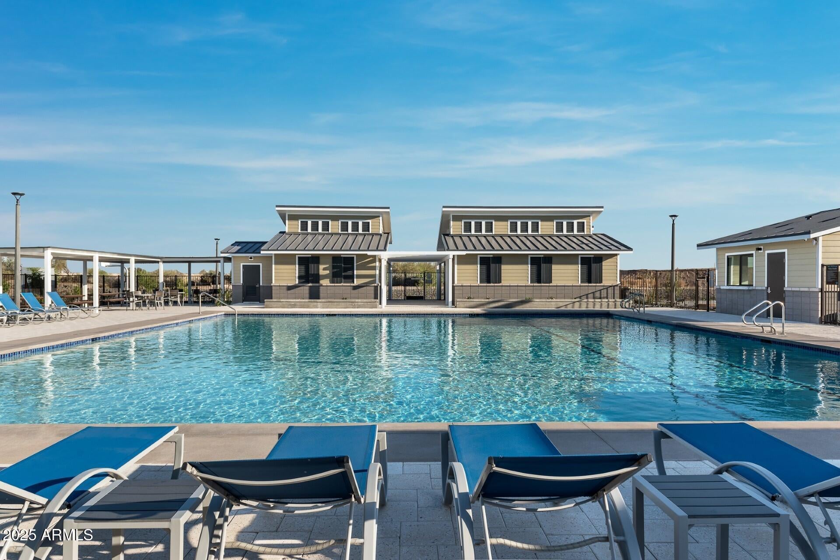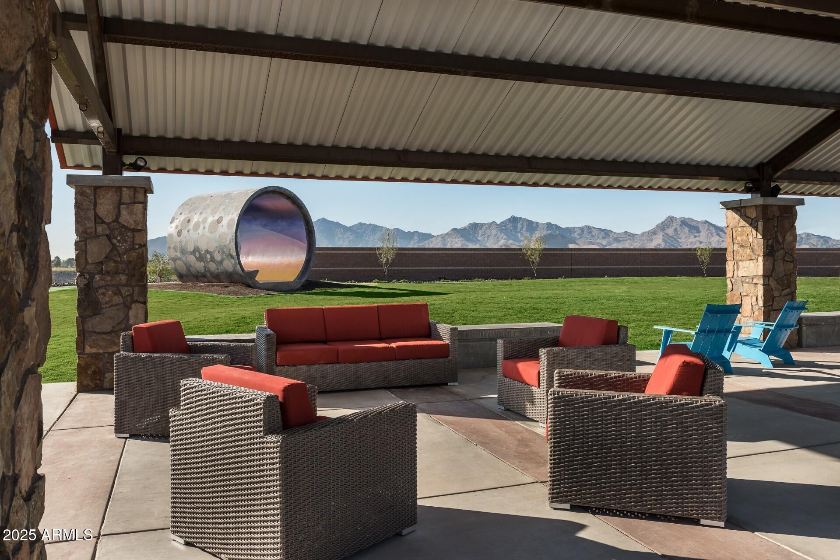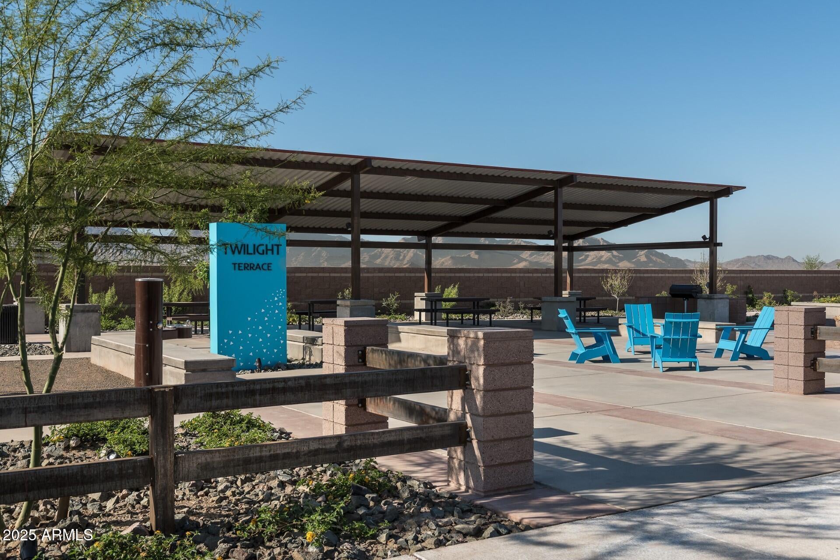- 4 Beds
- 3 Baths
- 2,189 Sqft
- .14 Acres
12725 W Luxton Lane
**New Construction** Close in March! Brand New Home built with Spray Foam Insulation for Maximum Efficiency. Upon entry to this spacious Pinetop plan, you will immediately notice the dramatic Hallway with a Circular drop down in the middle! This spacious offers a split floor plan with 2 bdrms at the front of the home with a J&J Bathroom in between with owners suite on the opposite side of the home. The open concept Kitchen/Great Room features Staggered Cabinets in a Maple Latte stain, complemented by beautiful Quartz counters, SS Gas range, dishwasher and microwave. Upgraded 12x24'' tile in all the right places! ***Virtual Tour is of a previously built Pinetop plan and is only intended to feel how the floor plan moves. Design details will be as shown in the Design Picture.
Essential Information
- MLS® #6807923
- Price$496,417
- Bedrooms4
- Bathrooms3.00
- Square Footage2,189
- Acres0.14
- Year Built2025
- TypeResidential
- Sub-TypeSingle Family - Detached
- StatusActive
Community Information
- Address12725 W Luxton Lane
- SubdivisionALAMAR PHASE 4
- CityAvondale
- CountyMaricopa
- StateAZ
- Zip Code85323
Amenities
- UtilitiesSRP,SW Gas3
- Parking Spaces4
- # of Garages2
- PoolNone
Amenities
Pickleball Court(s), Community Pool, Lake Subdivision, Tennis Court(s), Playground, Biking/Walking Path, Clubhouse
Parking
Dir Entry frm Garage, Electric Door Opener
Interior
- HeatingElectric
- FireplacesNone
- # of Stories1
Interior Features
Eat-in Kitchen, 9+ Flat Ceilings, No Interior Steps, Soft Water Loop, Kitchen Island, 3/4 Bath Master Bdrm, Double Vanity, High Speed Internet, Smart Home, Granite Counters
Cooling
ENERGY STAR Qualified Equipment, Programmable Thmstat, Refrigeration
Exterior
- Exterior FeaturesCovered Patio(s)
- RoofTile
Lot Description
Sprinklers In Front, Desert Front, Dirt Back
Windows
Dual Pane, ENERGY STAR Qualified Windows, Low-E, Vinyl Frame
Construction
Painted, Stucco, Stone, Frame - Wood, Spray Foam Insulation
School Information
- ElementaryLittleton Elementary School
- MiddleLittleton Elementary School
- HighLa Joya Community High School
District
Tolleson Union High School District
Listing Details
- OfficeWilliam Ryan Realty, Inc
William Ryan Realty, Inc.
![]() Information Deemed Reliable But Not Guaranteed. All information should be verified by the recipient and none is guaranteed as accurate by ARMLS. ARMLS Logo indicates that a property listed by a real estate brokerage other than Launch Real Estate LLC. Copyright 2025 Arizona Regional Multiple Listing Service, Inc. All rights reserved.
Information Deemed Reliable But Not Guaranteed. All information should be verified by the recipient and none is guaranteed as accurate by ARMLS. ARMLS Logo indicates that a property listed by a real estate brokerage other than Launch Real Estate LLC. Copyright 2025 Arizona Regional Multiple Listing Service, Inc. All rights reserved.
Listing information last updated on February 24th, 2025 at 6:00am MST.



