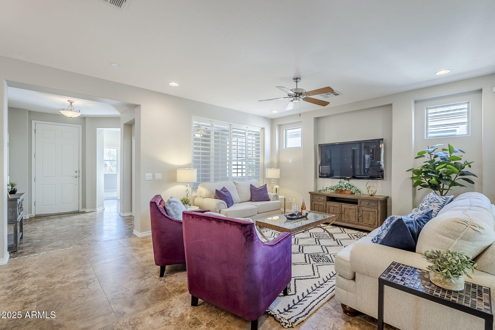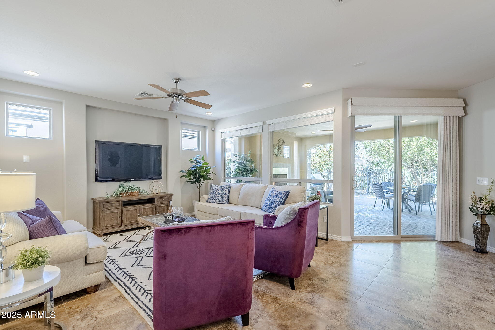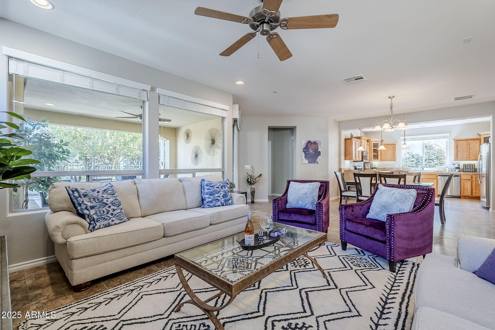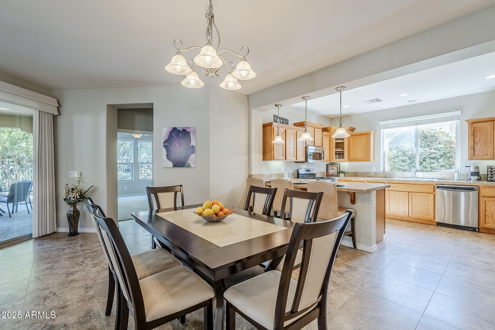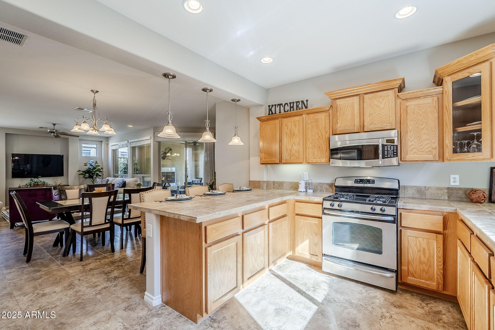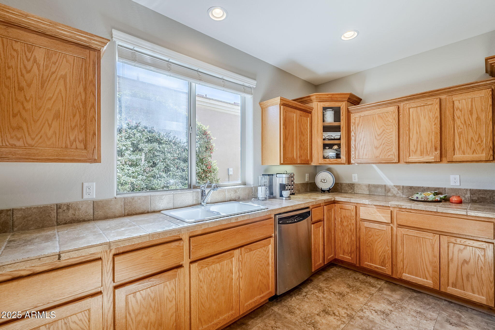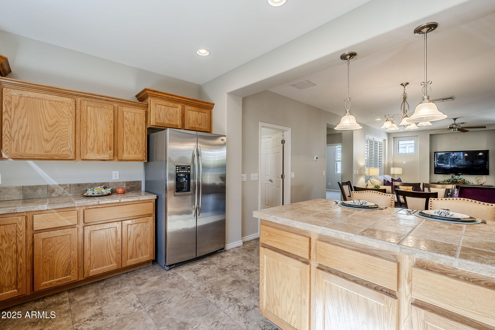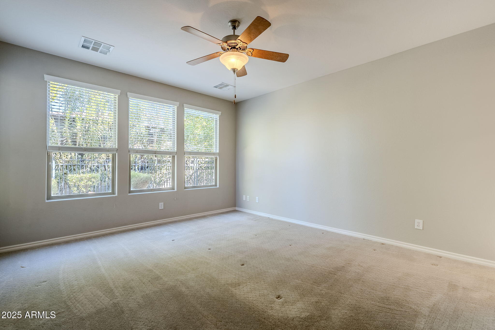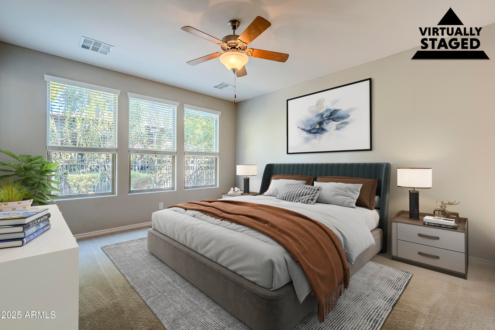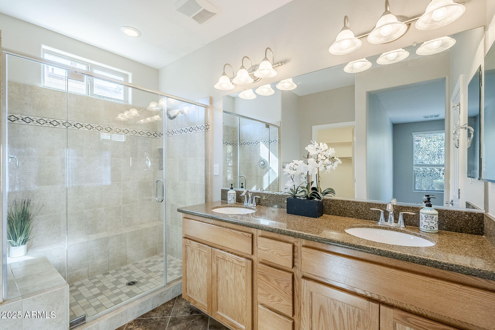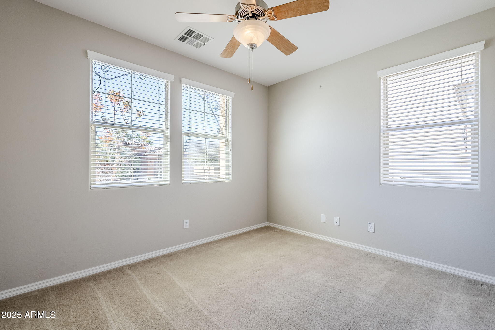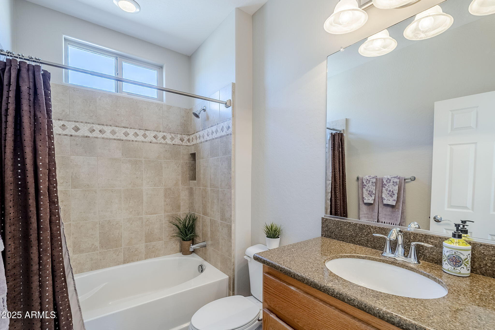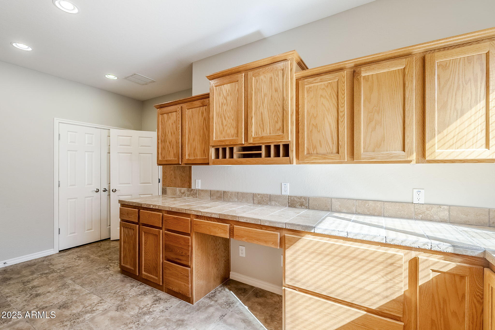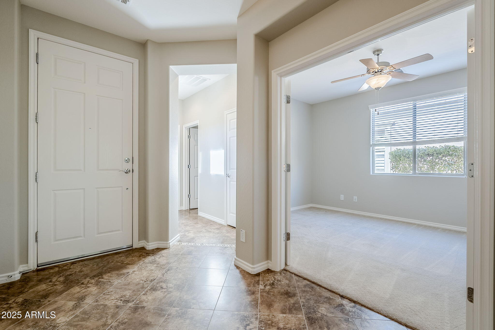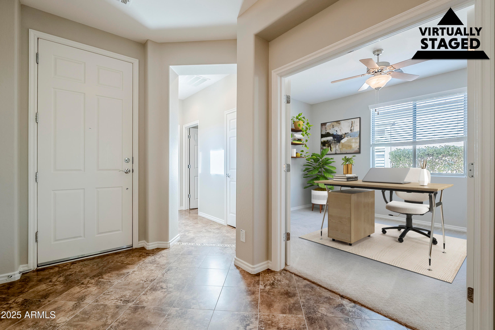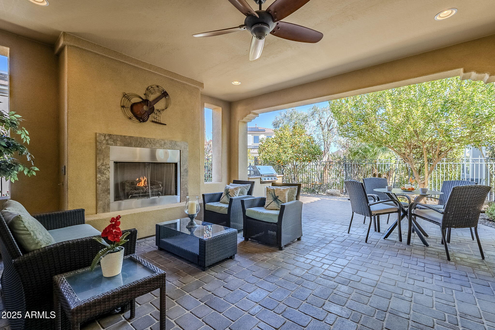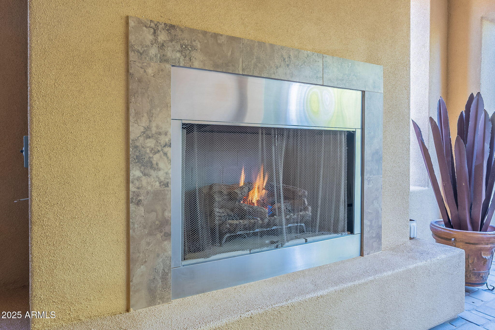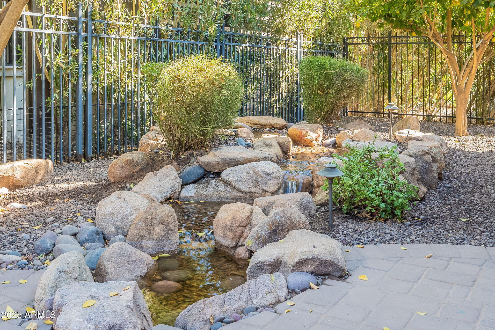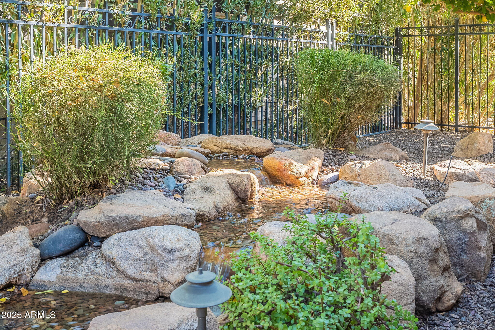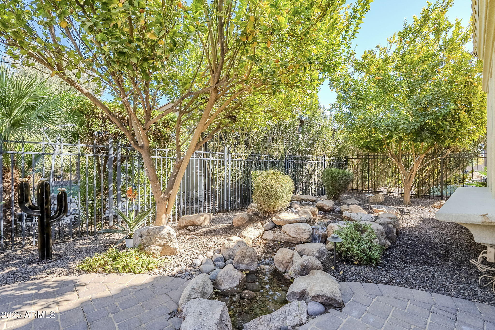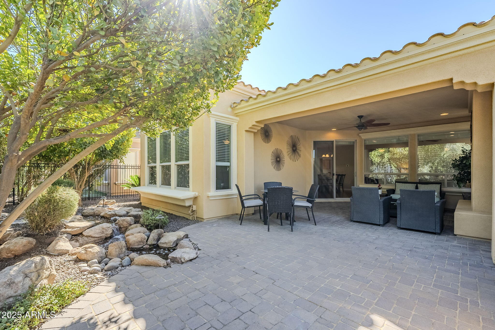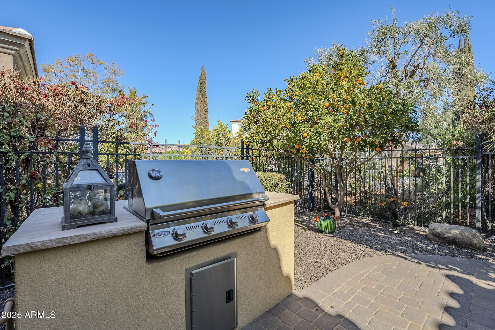- 2 Beds
- 2 Baths
- 1,769 Sqft
- .12 Acres
1572 E Artemis Trail
This well-maintained Cannes floorplan home in Encanterra Country Club offers a thoughtfully designed layout with exceptional functionality. The open-concept great room seamlessly integrates the kitchen, dining, and living areas, leading to a spacious covered patio with a cozy gas fireplace—perfect for enjoying Arizona's beautiful weather. A versatile den with French doors can serve as a home office or a third bedroom. The expansive smart space laundry room provides ample storage with full cabinetry and also doubles as a functional office and mudroom. Step outside to a private backyard retreat designed for both relaxation and entertaining, featuring a built-in BBQ, a tranquil stream water feature, and a fully fenced yard for added privacy. Recent updates include a new AC and furnace (Nov. 2022), fresh interior paint (2025), newer exterior paint (2024), and professionally cleaned tile, grout, and carpet. The home also boasts a tankless water heater for energy efficiency. Priced to sell, don't miss this incredible opportunity.
Essential Information
- MLS® #6807556
- Price$509,000
- Bedrooms2
- Bathrooms2.00
- Square Footage1,769
- Acres0.12
- Year Built2008
- TypeResidential
- Sub-TypeSingle Family - Detached
- StyleSpanish
- StatusActive
Community Information
- Address1572 E Artemis Trail
- SubdivisionEncanterra Country Club
- CityQueen Creek
- CountyPinal
- StateAZ
- Zip Code85140
Amenities
- UtilitiesSRP,City Gas3
- Parking Spaces4
- # of Garages2
- PoolNone
Amenities
Gated Community, Pickleball Court(s), Community Spa Htd, Community Spa, Community Pool Htd, Community Pool, Guarded Entry, Golf, Concierge, Tennis Court(s), Playground, Biking/Walking Path, Clubhouse
Parking
Dir Entry frm Garage, Electric Door Opener
Interior
- HeatingNatural Gas
- FireplaceYes
- # of Stories1
Interior Features
Breakfast Bar, 9+ Flat Ceilings, Soft Water Loop, Pantry, 3/4 Bath Master Bdrm, Double Vanity, High Speed Internet
Cooling
Ceiling Fan(s), Programmable Thmstat, Refrigeration
Fireplaces
1 Fireplace, Exterior Fireplace, Gas
Exterior
- Exterior FeaturesBuilt-in Barbecue
- WindowsDual Pane, Low-E, Vinyl Frame
- RoofTile
- ConstructionPainted, Stucco, Frame - Wood
Lot Description
Sprinklers In Rear, Sprinklers In Front, Desert Back, Desert Front, Gravel/Stone Front, Gravel/Stone Back, Auto Timer H2O Front, Auto Timer H2O Back
School Information
- ElementaryEllsworth Elementary School
- HighCombs High School
District
J O Combs Unified School District
Middle
Combs Center for Success Middle School
Listing Details
Office
Keller Williams Realty Sonoran Living
Keller Williams Realty Sonoran Living.
![]() Information Deemed Reliable But Not Guaranteed. All information should be verified by the recipient and none is guaranteed as accurate by ARMLS. ARMLS Logo indicates that a property listed by a real estate brokerage other than Launch Real Estate LLC. Copyright 2025 Arizona Regional Multiple Listing Service, Inc. All rights reserved.
Information Deemed Reliable But Not Guaranteed. All information should be verified by the recipient and none is guaranteed as accurate by ARMLS. ARMLS Logo indicates that a property listed by a real estate brokerage other than Launch Real Estate LLC. Copyright 2025 Arizona Regional Multiple Listing Service, Inc. All rights reserved.
Listing information last updated on February 12th, 2025 at 3:17pm MST.





