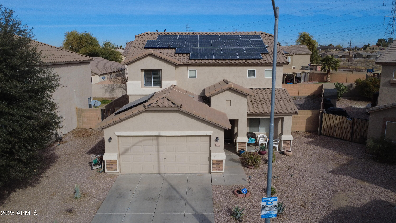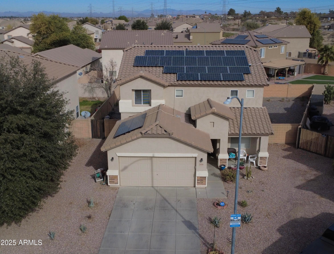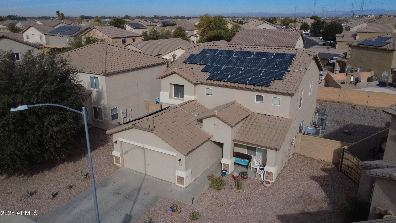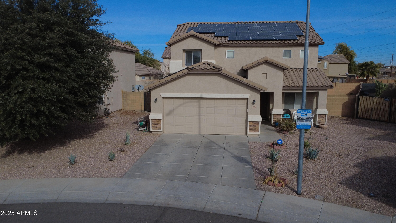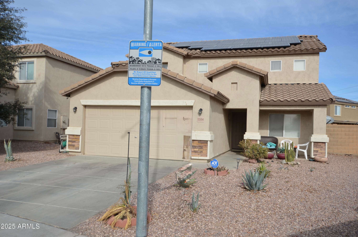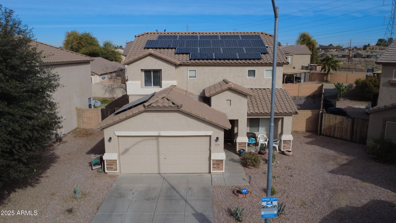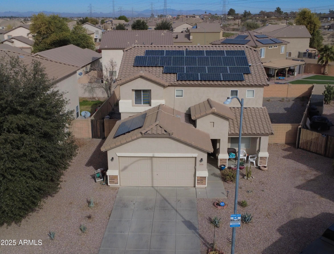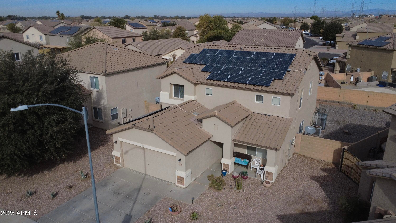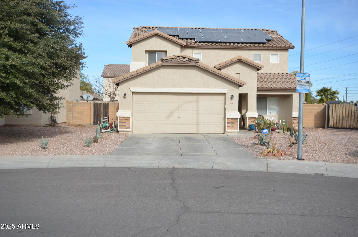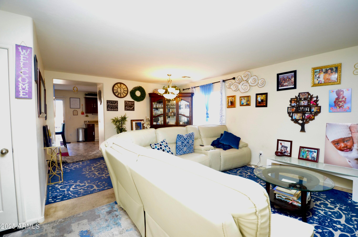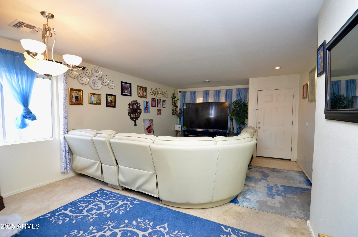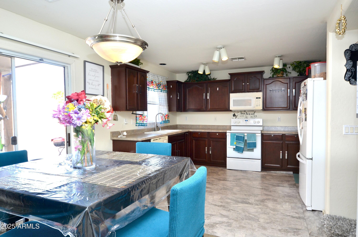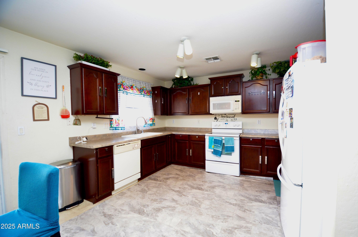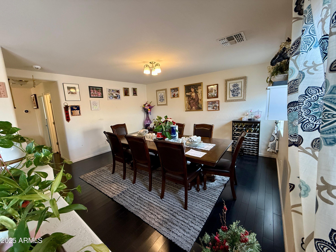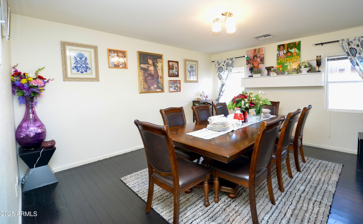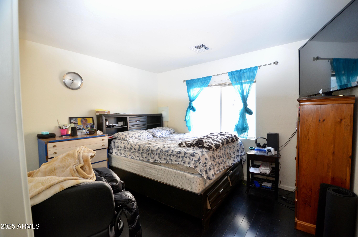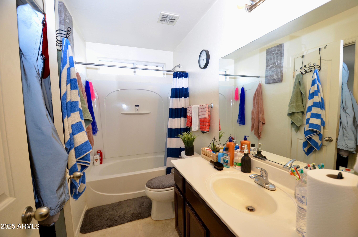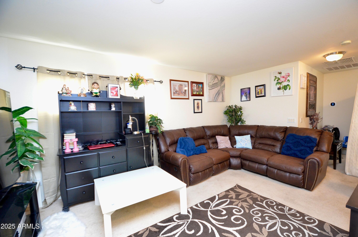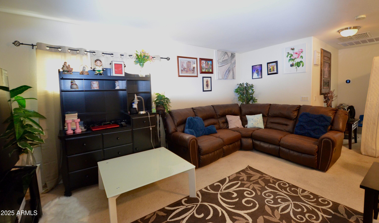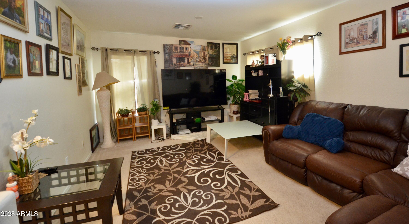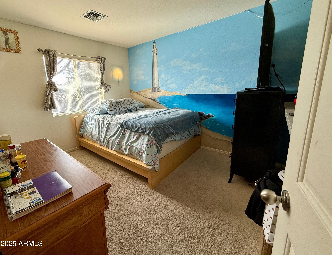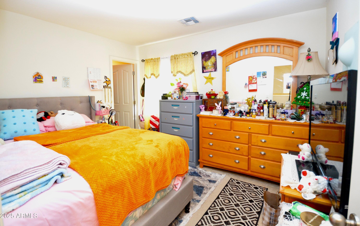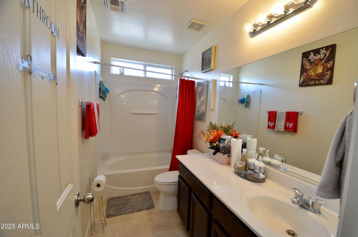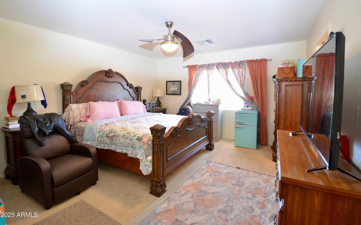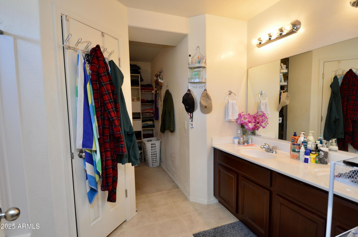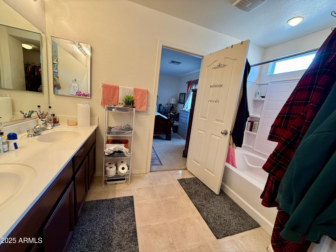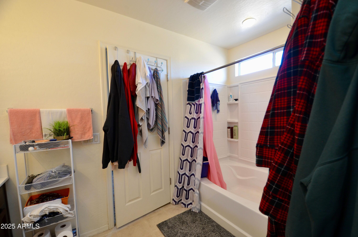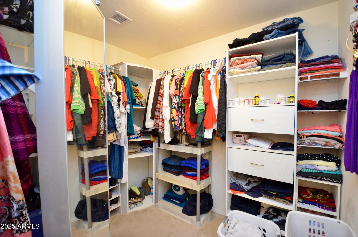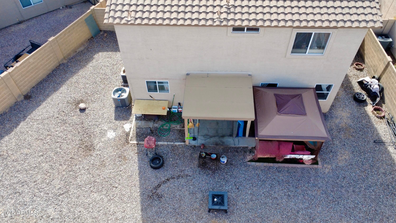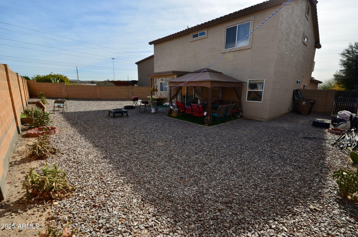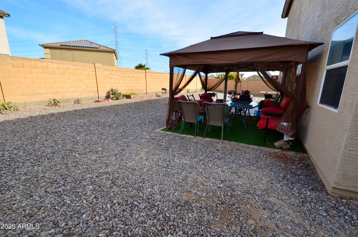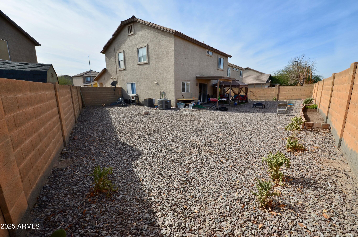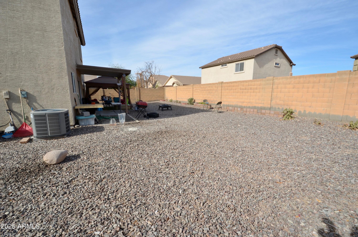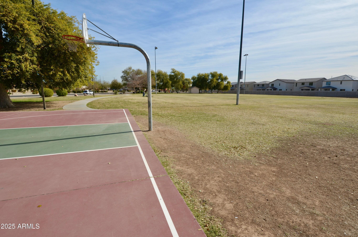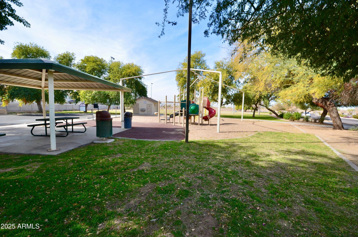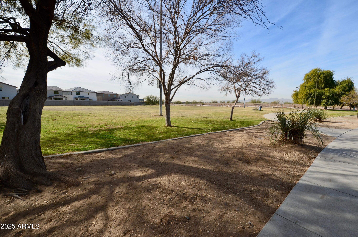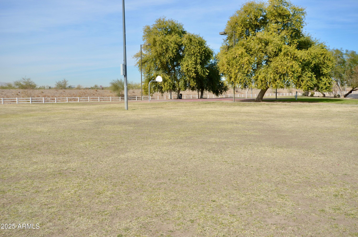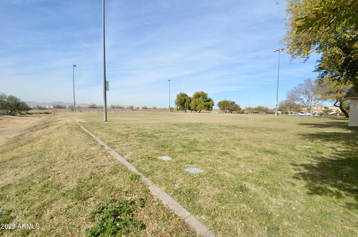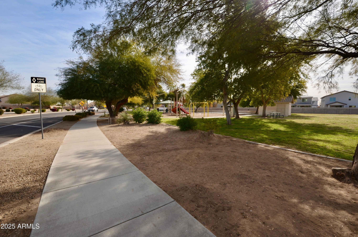- 4 Beds
- 3 Baths
- 2,375 Sqft
- .15 Acres
11534 W Longley Lane
APPROVED SHORT SALE! Welcome to this stunning 4-bedroom, 3-bathroom home in Agua Fria Ranch**This 2,375 sq. ft. two-story gem features a main-floor bedroom and full bath, a spacious kitchen with cherry cabinets, and a large pantry**Open to the family room.**Formal Living Room and Formal Dining Room**Upstairs, the master suite offers a luxurious retreat with double sinks, a soaking tub, and a walk-in closet** Large secondary bedrooms throughout and a Loft upstairs**The backyard boasts low-maintenance desert landscaping**Solar Panels for energy savings and a two-year-old A/C**Close proximity to Loop 101, great schools, parks, and shopping, This home has it all!
Essential Information
- MLS® #6807236
- Price$388,500
- Bedrooms4
- Bathrooms3.00
- Square Footage2,375
- Acres0.15
- Year Built2005
- TypeResidential
- Sub-TypeSingle Family Residence
- StyleSanta Barbara/Tuscan
- StatusActive
Community Information
- Address11534 W Longley Lane
- SubdivisionAGUA FRIA RANCH PHASE 4
- CityYoungtown
- CountyMaricopa
- StateAZ
- Zip Code85363
Amenities
- UtilitiesAPS
- Parking Spaces4
- # of Garages2
- ViewMountain(s)
- PoolNone
Amenities
Playground, Biking/Walking Path
Interior
- HeatingElectric
- FireplacesNone
- # of Stories2
Interior Features
Upstairs, Eat-in Kitchen, 9+ Flat Ceilings, Pantry, Double Vanity, Full Bth Master Bdrm, Separate Shwr & Tub, High Speed Internet
Exterior
- Exterior FeaturesCovered Patio(s), Patio
- WindowsDual Pane
- RoofTile
- ConstructionPainted, Stucco, Frame - Wood
Lot Description
Sprinklers In Front, Desert Back, Desert Front
School Information
- DistrictDysart Unified District
- ElementaryLuke Elementary School
- MiddleLuke Elementary School
- HighDysart High School
Listing Details
- OfficeA.Z. & Associates
Price Change History for 11534 W Longley Lane, Youngtown, AZ (MLS® #6807236)
| Date | Details | Change |
|---|---|---|
| Price Reduced from $389,000 to $388,500 | ||
| Price Increased from $379,000 to $389,000 |
A.Z. & Associates.
![]() Information Deemed Reliable But Not Guaranteed. All information should be verified by the recipient and none is guaranteed as accurate by ARMLS. ARMLS Logo indicates that a property listed by a real estate brokerage other than Launch Real Estate LLC. Copyright 2025 Arizona Regional Multiple Listing Service, Inc. All rights reserved.
Information Deemed Reliable But Not Guaranteed. All information should be verified by the recipient and none is guaranteed as accurate by ARMLS. ARMLS Logo indicates that a property listed by a real estate brokerage other than Launch Real Estate LLC. Copyright 2025 Arizona Regional Multiple Listing Service, Inc. All rights reserved.
Listing information last updated on April 24th, 2025 at 7:01pm MST.



