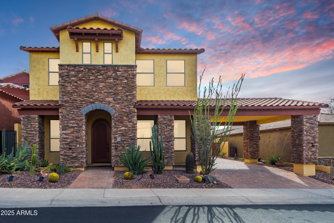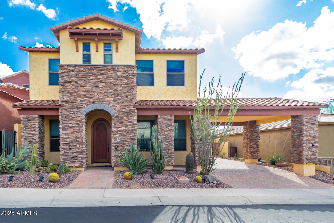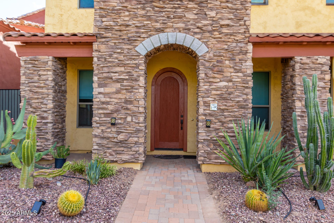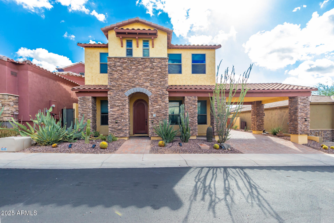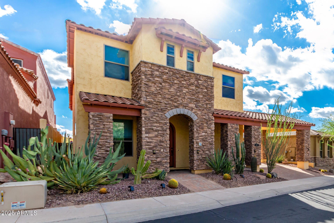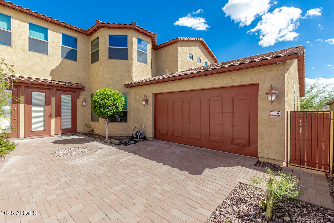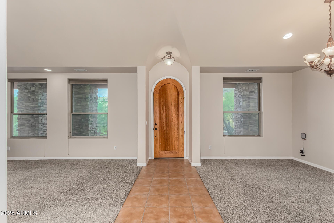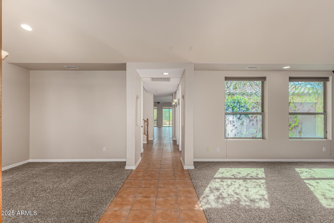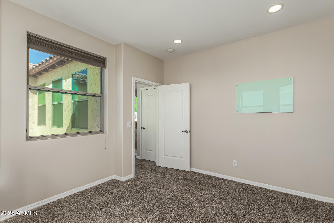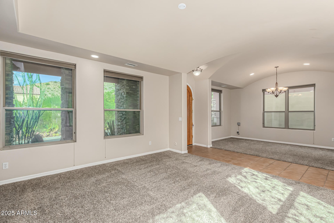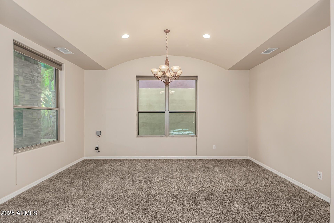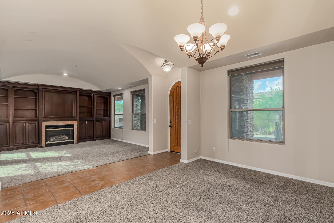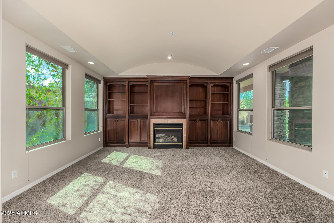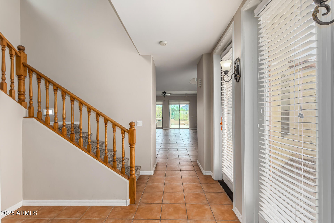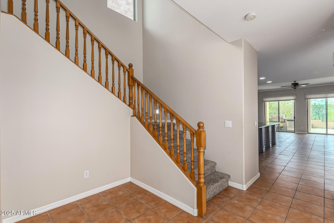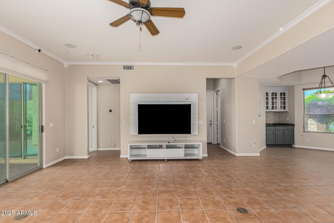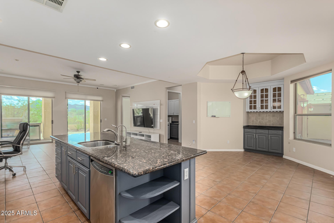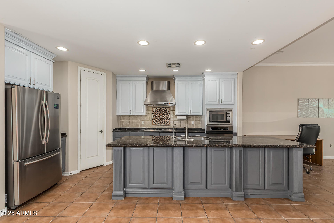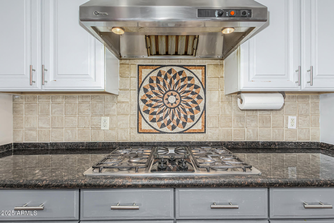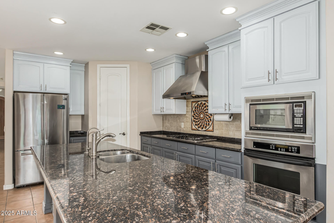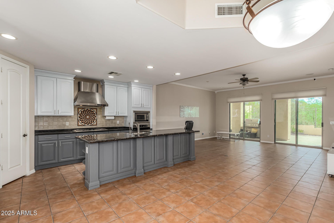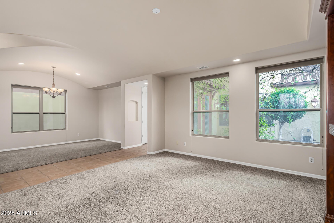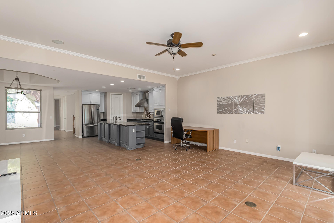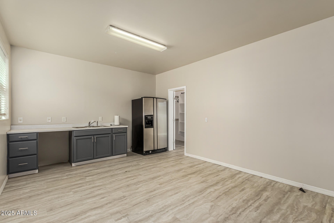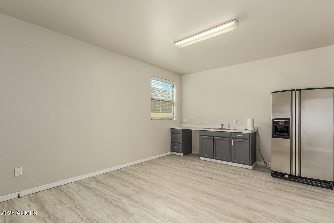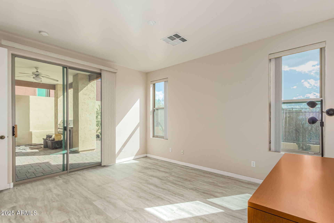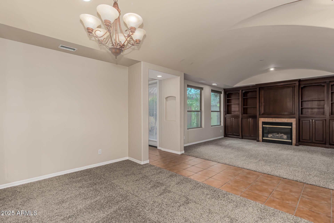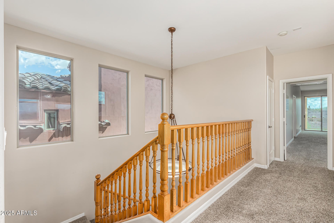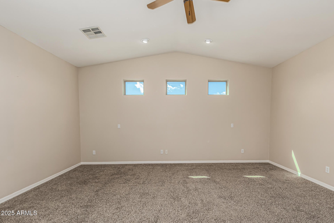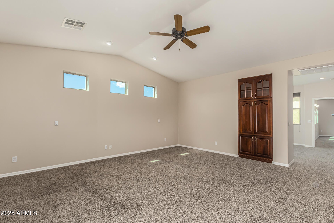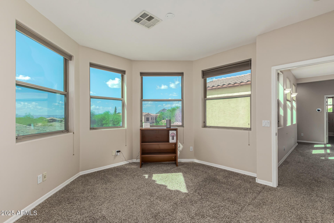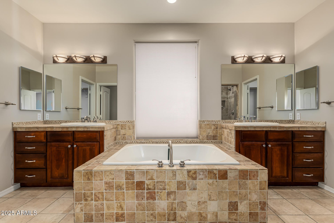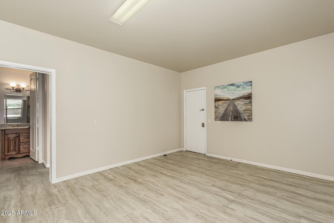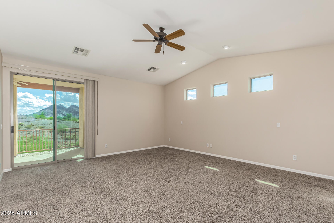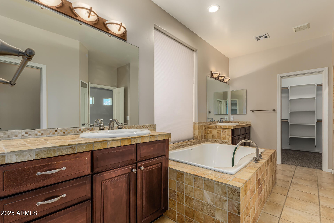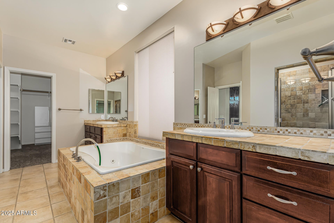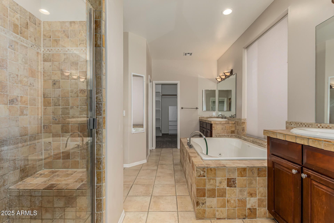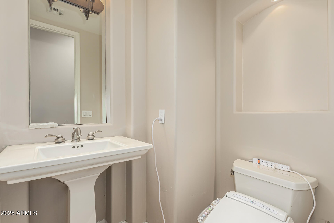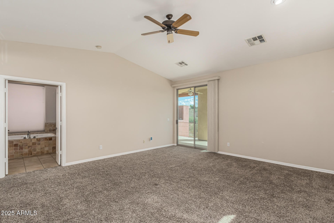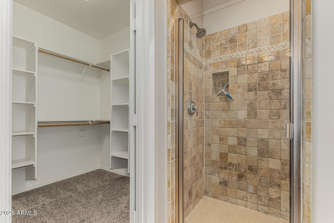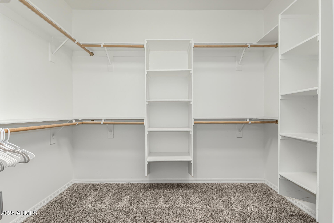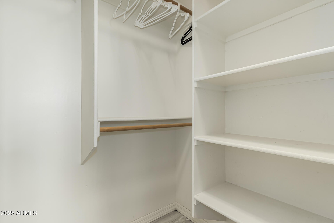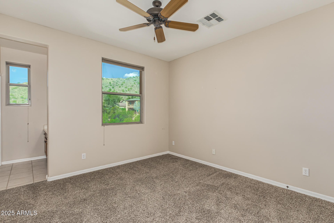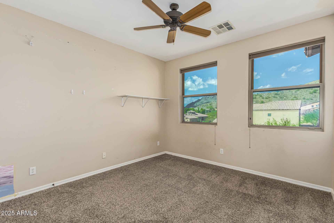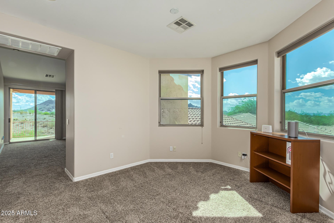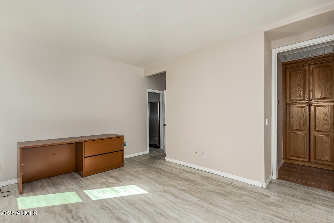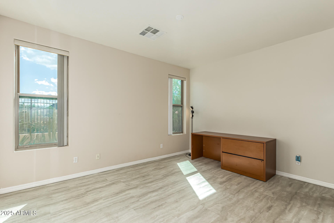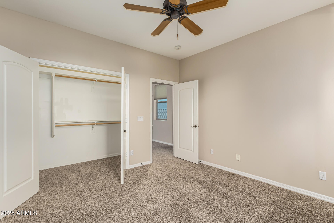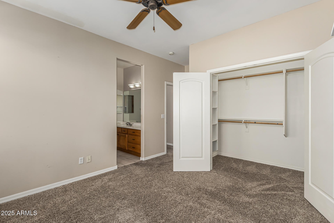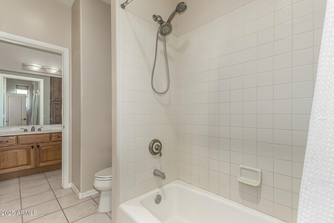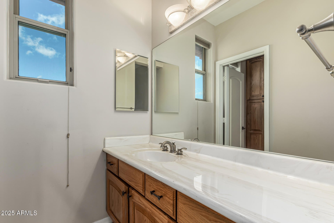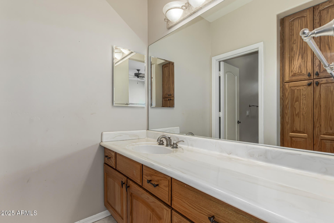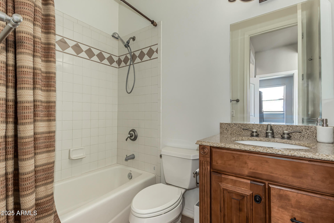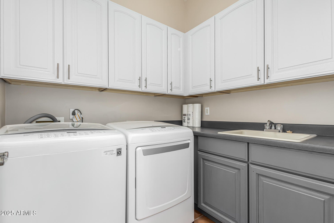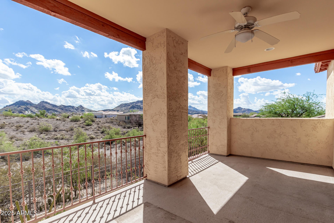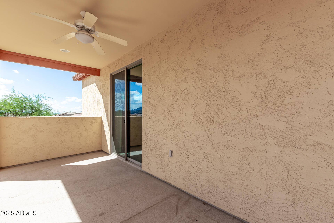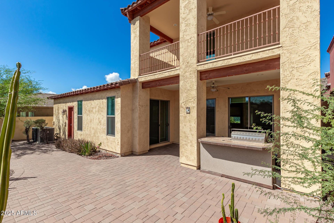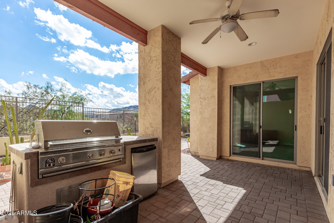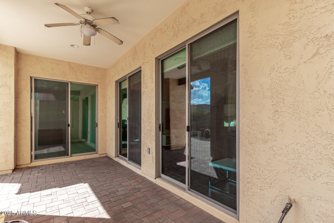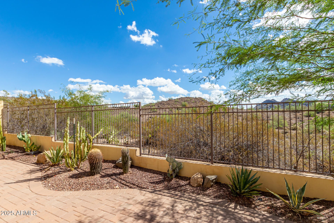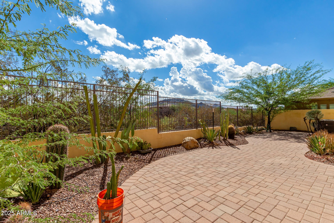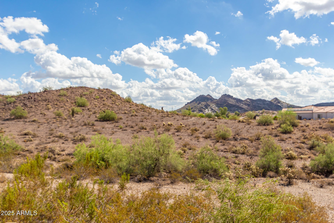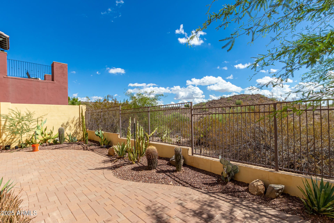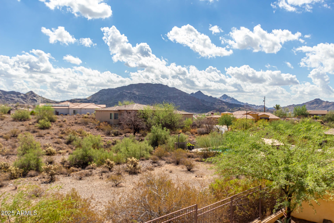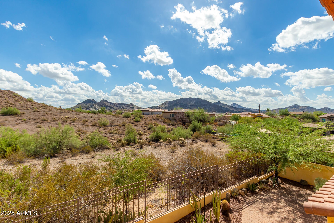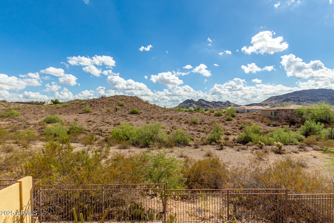- 4 Beds
- 4 Baths
- 3,357 Sqft
- .14 Acres
11607 N 12th Terrace
Motivated Seller! Exquisite Residence on Prime View Lot! Cul-de-sac location adjacent to Phoenix Mountain Preserve and steps away from the community pool. Desert landscaping, stone accents, and spacious 2-car garage with carport. Formal living and dining rooms with gas fireplace and built-in shelving. Spacious family room with surround sound and multi-slider access to the backyard perfect for entertaining. Upgraded kitchen with granite counters, SS appliances, raised panel cabinets, gas cooktop, walk-in pantry, tile backsplash, and island with breakfast bar. Luxurious master retreat features sitting room, vaulted ceiling, clerestory windows, private balcony, and spa-inspired en-suite bathroom. New water heater installed late last year. Relattively new fridge and washer/drye A jetted master tub, 2 large walk-in closets, 2 vanities, & a floor-to-ceiling tiled shower. The 4th bedroom on the 1st floor has a full bath, backyard access, living area, walk-in closet, & kitchenette. Serene backyard offers natural gas BBQ, stone pavers, a covered patio, & view fence. Enjoy the heated Community pool/spa & walking trails. See it, love it, live it! SELLER OFFER 12K REPAINT CREDIT!
Essential Information
- MLS® #6806164
- Price$959,900
- Bedrooms4
- Bathrooms4.00
- Square Footage3,357
- Acres0.14
- Year Built2002
- TypeResidential
- Sub-TypeSingle Family - Detached
- StyleSanta Barbara/Tuscan
- StatusActive
Community Information
- Address11607 N 12th Terrace
- CityPhoenix
- CountyMaricopa
- StateAZ
- Zip Code85020
Subdivision
LEGEND AT POINTE TAPATIO CLIFFS
Amenities
- UtilitiesAPS,SW Gas3
- Parking Spaces8
- # of Garages2
- ViewCity Lights, Mountain(s)
- PoolNone
Amenities
Gated Community, Community Spa Htd, Community Spa, Community Pool Htd, Community Pool, Biking/Walking Path
Parking
Dir Entry frm Garage, Electric Door Opener
Interior
- HeatingNatural Gas
- CoolingCeiling Fan(s), Refrigeration
- FireplaceYes
- Fireplaces1 Fireplace, Living Room, Gas
- # of Stories2
Interior Features
Upstairs, Eat-in Kitchen, Breakfast Bar, 9+ Flat Ceilings, Vaulted Ceiling(s), Kitchen Island, Pantry, Double Vanity, Full Bth Master Bdrm, Separate Shwr & Tub, High Speed Internet, Granite Counters
Exterior
- WindowsDual Pane
- RoofTile
Exterior Features
Balcony, Covered Patio(s), Patio, Private Street(s), Built-in Barbecue
Lot Description
Sprinklers In Rear, Sprinklers In Front, Desert Back, Desert Front, Cul-De-Sac, Auto Timer H2O Front, Auto Timer H2O Back
Construction
Painted, Stucco, Stone, Block, Brick, Frame - Wood
School Information
- ElementaryLarkspur Elementary School
- MiddleShea Middle School
- HighShadow Mountain High School
District
Paradise Valley Unified District
Listing Details
- OfficeDeLex Realty
DeLex Realty.
![]() Information Deemed Reliable But Not Guaranteed. All information should be verified by the recipient and none is guaranteed as accurate by ARMLS. ARMLS Logo indicates that a property listed by a real estate brokerage other than Launch Real Estate LLC. Copyright 2025 Arizona Regional Multiple Listing Service, Inc. All rights reserved.
Information Deemed Reliable But Not Guaranteed. All information should be verified by the recipient and none is guaranteed as accurate by ARMLS. ARMLS Logo indicates that a property listed by a real estate brokerage other than Launch Real Estate LLC. Copyright 2025 Arizona Regional Multiple Listing Service, Inc. All rights reserved.
Listing information last updated on January 17th, 2025 at 8:01am MST.



