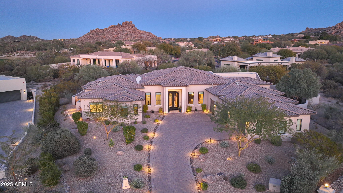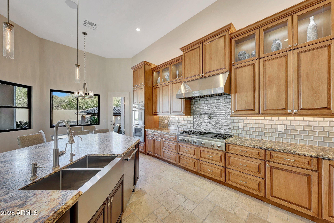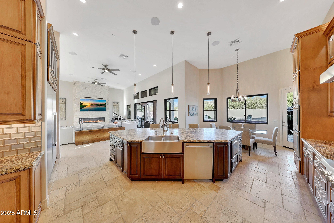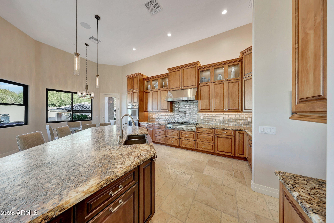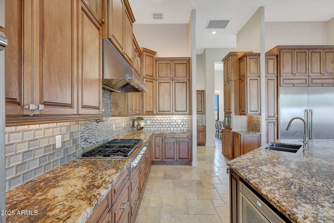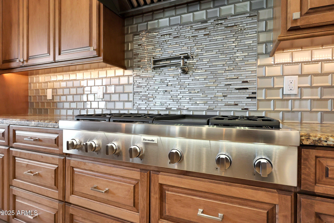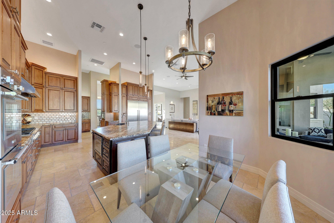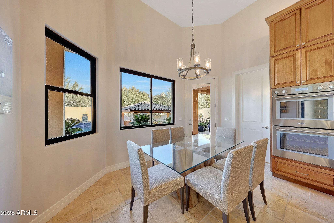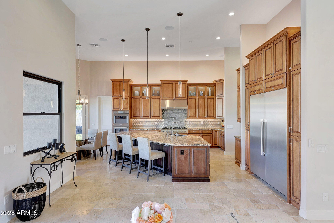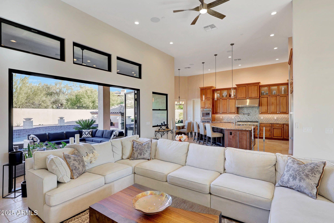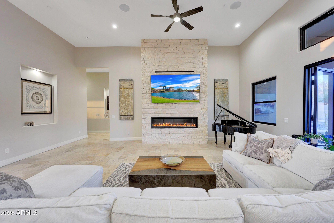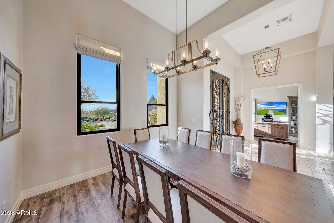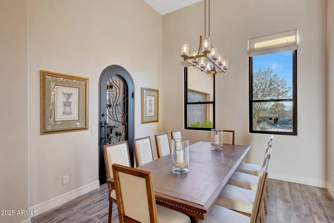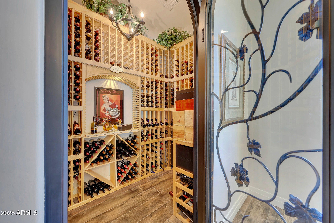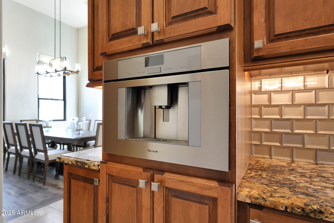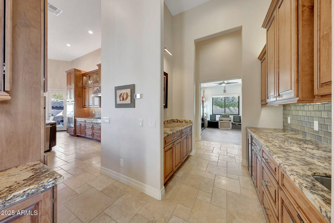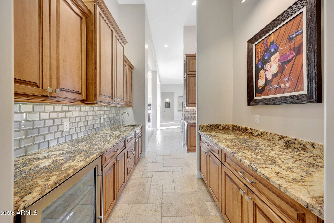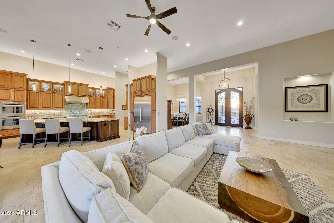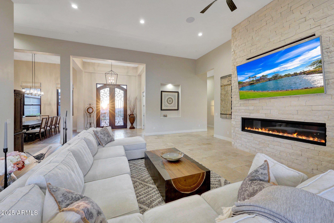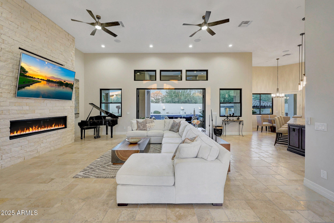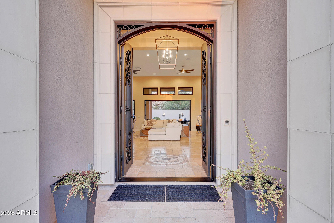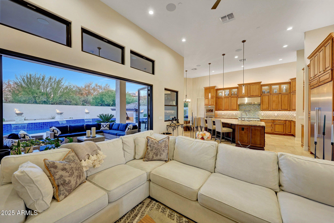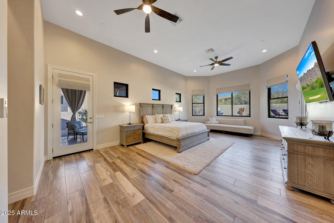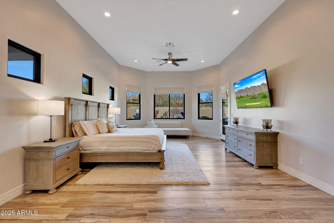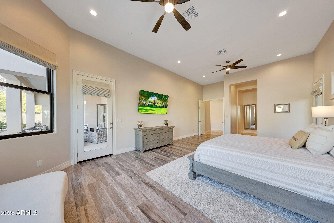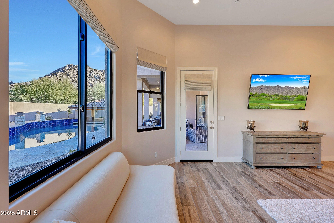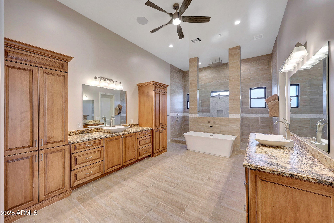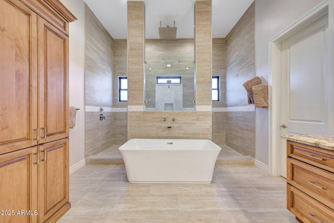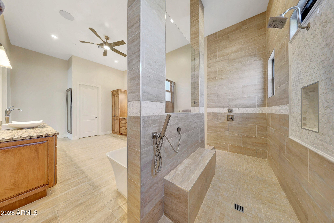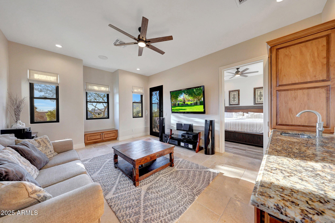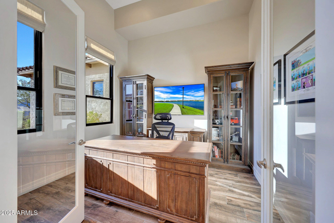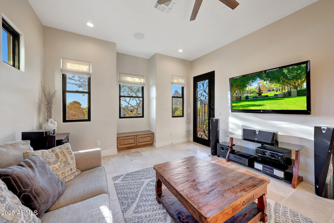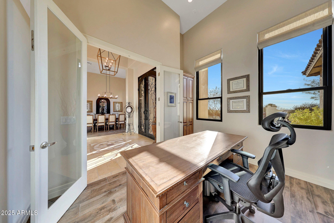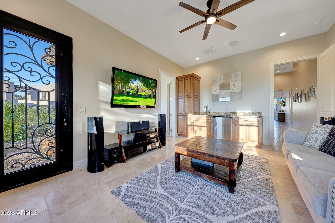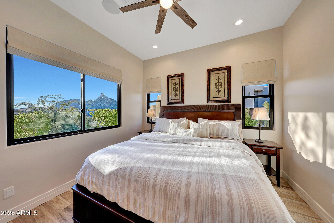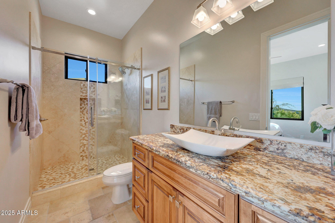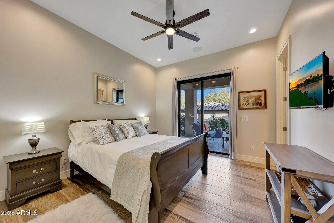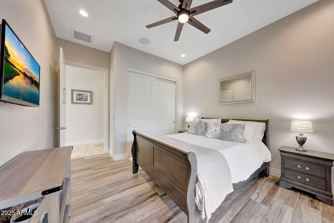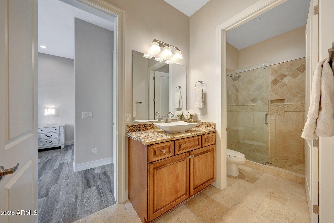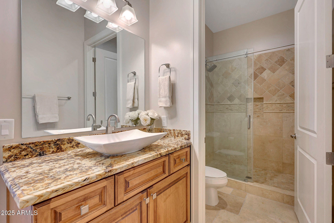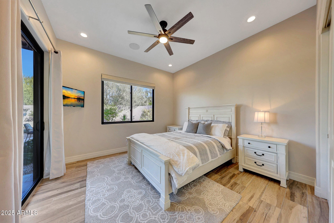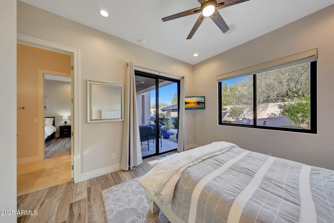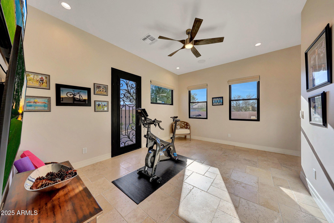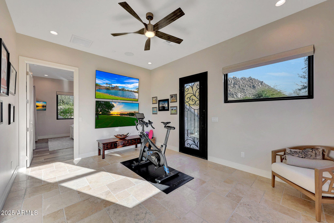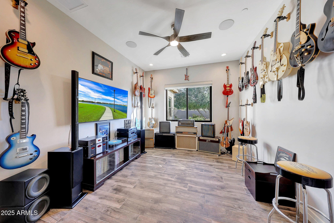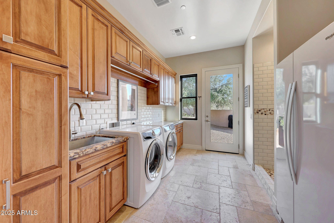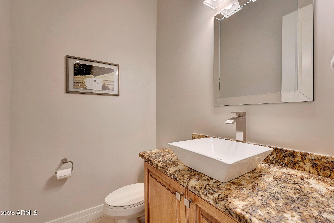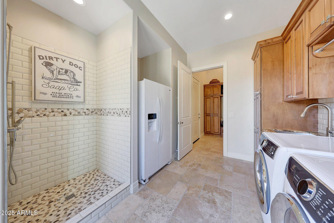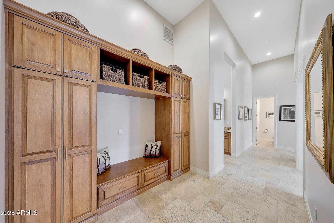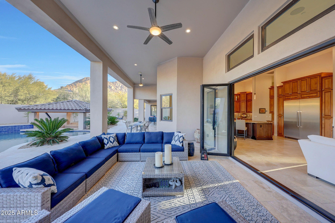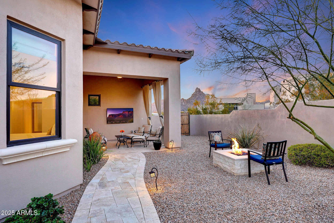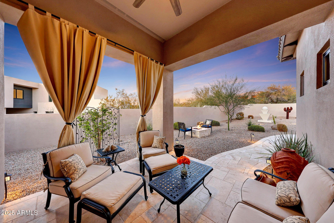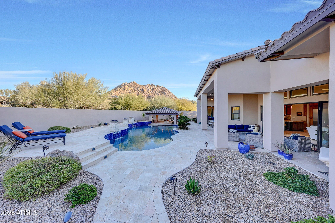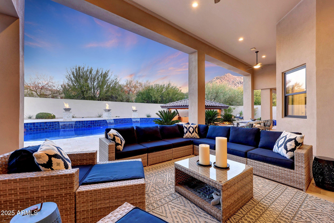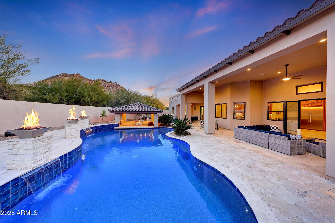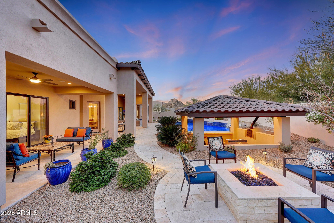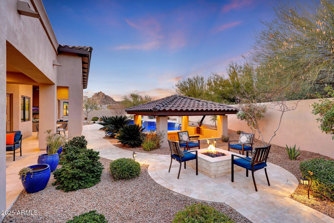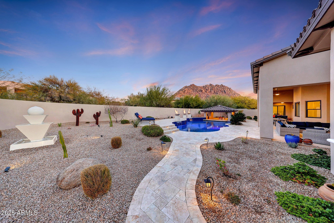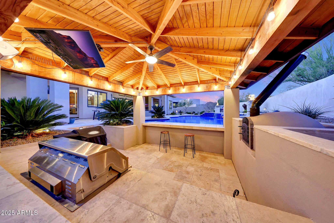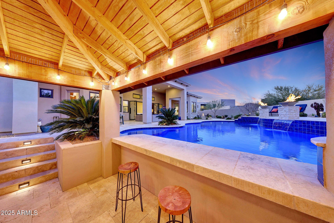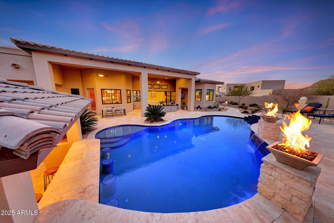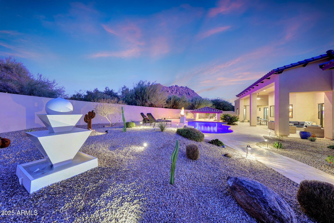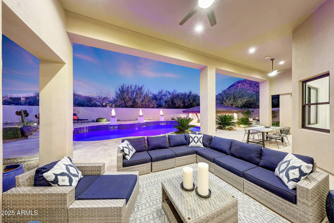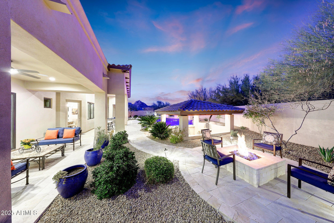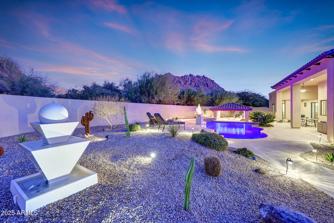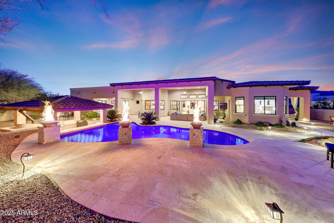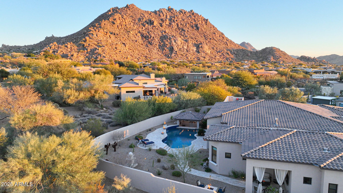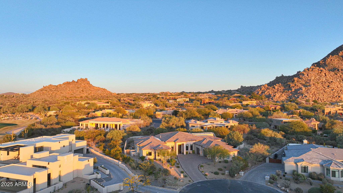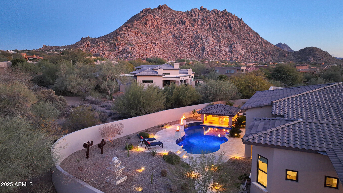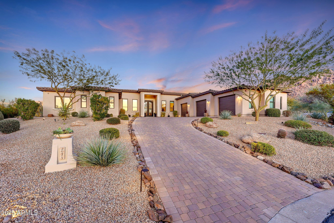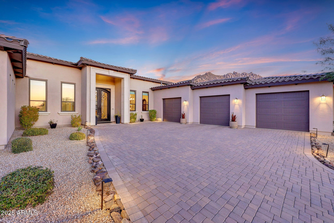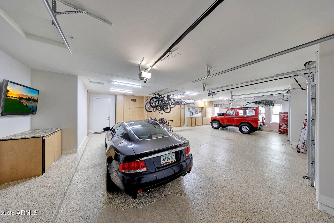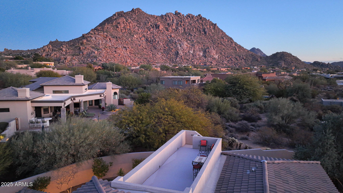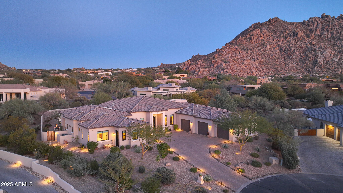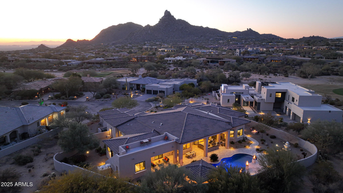- 4 Beds
- 4 Baths
- 4,710 Sqft
- .7 Acres
26475 N 106th Way
Perched on an elevated cul-de-sac lot within the guarded gates of Troon Golf and Country Club, this custom home built in 2020 by Neidhart Enterprises offers an unmatched combination of luxury, comfort, and modern living. With panoramic views of Troon Mountain and Pinnacle Peak, the residence is thoughtfully designed to showcase its stunning surroundings while providing a serene retreat. This home features a versatile layout with 4 bedrooms, an office, a den, a bonus/gym space, and 3.5 baths. The interior boasts soaring 14' ceilings in the main living areas, a custom limestone fireplace, and oversized bifold French doors that seamlessly connect to the outdoors. The gourmet kitchen is a chef's dream, complete with Thermador stainless steel appliances, custom Woodcase maple cabinetry, a leathered granite island, built-in coffee maker in the coffee bar and a butler's pantry with a dual-zone wine fridge and LED lighting. The adjacent formal dining room is flanked by a temperature controlled 700-bottle wine room. The primary suite is a private oasis with pool access, a secluded patio, and a spa-inspired bathroom featuring dual vanities, a freestanding soaking tub, an oversized rain shower, and his-and-hers custom walk-in closets. An attached casita with a private entrance offers additional flexibility, including a living room with a kitchenette, an en suite bedroom, and spectacular views of Pinnacle Peak. Entertaining is effortless with a resort-style backyard that includes a Pebble Sheen saltwater pool with a Baja shelf, swim-up bar, and customizable LED lighting. A sunken ramada is outfitted with a gas barbecue, a wood-fired pizza oven, and a TV lift, while multiple fire features and a rooftop viewing deck with city light views provide endless opportunities for gatherings. The outdoor spaces are beautifully finished with travertine patios, privacy landscaping, and raised garden beds. Modern technology elevates this home, with a Savant Smart Home Automation System, multi-zone Araknis Wi-Fi, and pre-wired TV ports throughout. Additional highlights include a large laundry with doggie wash/shower, hot water recirculating loop, motorized roman shades, a post-tension slab, spray foam insulation, a whole-house water softener, three 5-ton AC units, and an oversized 3-car garage with epoxy floors, a Tesla charger, and custom storage. Recently repainted with elastomeric paint in 2024, the home is impeccably maintained. This exceptional residence in Troon Village offers luxurious living in a breathtaking desert setting, with access to world-class golf, dining, and amenities. Don't miss this opportunity to own your piece of paradise!
Essential Information
- MLS® #6806120
- Price$3,750,000
- Bedrooms4
- Bathrooms4.00
- Square Footage4,710
- Acres0.70
- Year Built2019
- TypeResidential
- Sub-TypeSingle Family - Detached
- StyleContemporary
- StatusActive
Community Information
- Address26475 N 106th Way
- CityScottsdale
- CountyMaricopa
- StateAZ
- Zip Code85255
Subdivision
WINDY WALK ESTATES AT TROON VILLAGE
Amenities
- UtilitiesAPS,SW Gas3
- Parking Spaces3
- # of Garages3
- ViewMountain(s)
- Has PoolYes
- PoolVariable Speed Pump, Private
Amenities
Gated Community, Guarded Entry, Golf
Parking
Dir Entry frm Garage, Electric Door Opener, Extnded Lngth Garage, Temp Controlled
Interior
- HeatingElectric
- FireplaceYes
- # of Stories1
Interior Features
9+ Flat Ceilings, Fire Sprinklers, No Interior Steps, Wet Bar, Kitchen Island, Double Vanity, Full Bth Master Bdrm, Separate Shwr & Tub, High Speed Internet, Granite Counters
Cooling
Ceiling Fan(s), Programmable Thmstat, Refrigeration
Fireplaces
Other (See Remarks), 1 Fireplace, Fire Pit, Living Room
Exterior
- WindowsSunscreen(s), Dual Pane, Low-E
- RoofTile
- ConstructionPainted, Stucco, Frame - Wood
Exterior Features
Other, Covered Patio(s), Patio, Built-in Barbecue
Lot Description
Sprinklers In Rear, Sprinklers In Front, Corner Lot, Desert Back, Desert Front, Cul-De-Sac, Auto Timer H2O Front, Auto Timer H2O Back
School Information
- DistrictCave Creek Unified District
- ElementaryDesert Sun Academy
- MiddleSonoran Trails Middle School
- HighCactus Shadows High School
Listing Details
Office
Russ Lyon Sotheby's International Realty
Russ Lyon Sotheby's International Realty.
![]() Information Deemed Reliable But Not Guaranteed. All information should be verified by the recipient and none is guaranteed as accurate by ARMLS. ARMLS Logo indicates that a property listed by a real estate brokerage other than Launch Real Estate LLC. Copyright 2025 Arizona Regional Multiple Listing Service, Inc. All rights reserved.
Information Deemed Reliable But Not Guaranteed. All information should be verified by the recipient and none is guaranteed as accurate by ARMLS. ARMLS Logo indicates that a property listed by a real estate brokerage other than Launch Real Estate LLC. Copyright 2025 Arizona Regional Multiple Listing Service, Inc. All rights reserved.
Listing information last updated on January 26th, 2025 at 2:15pm MST.



