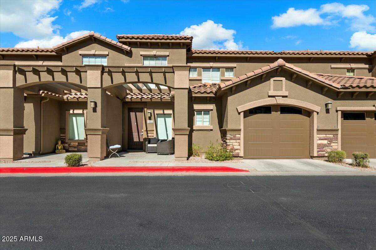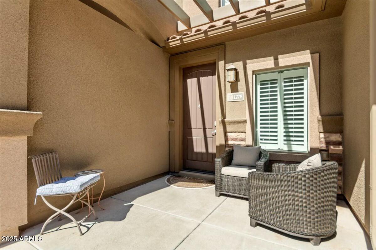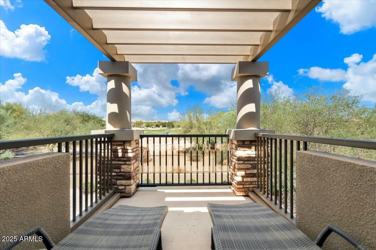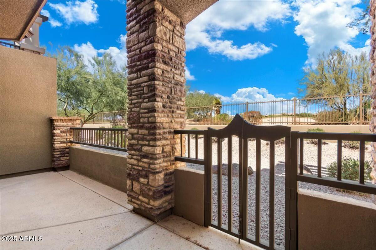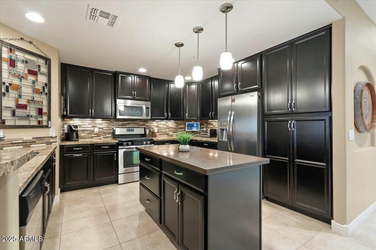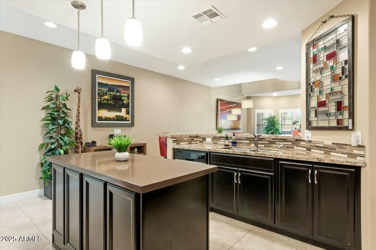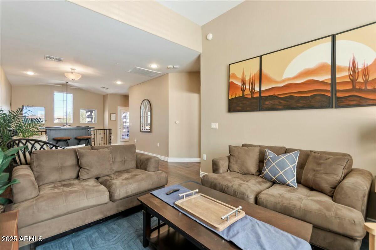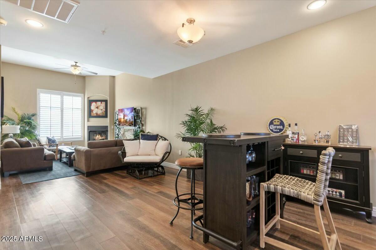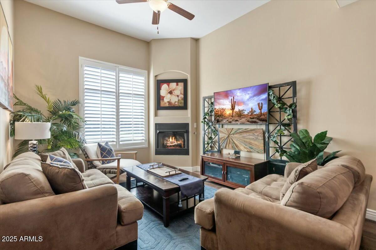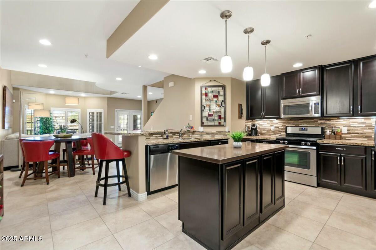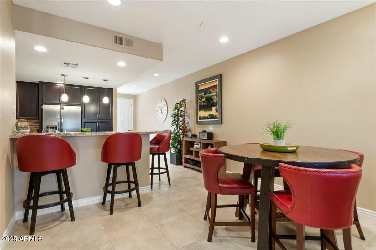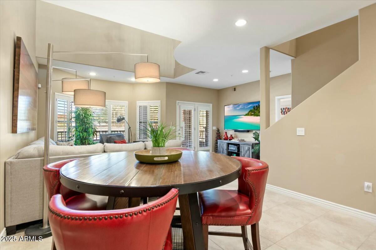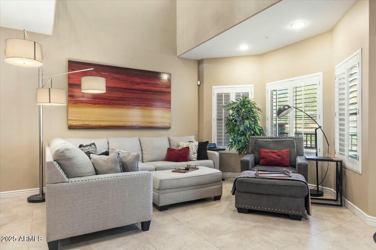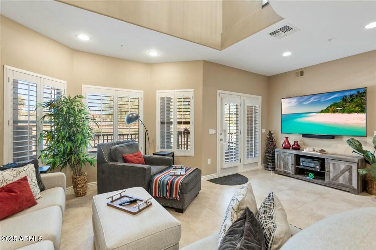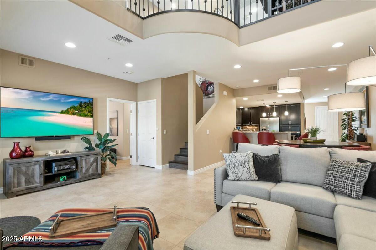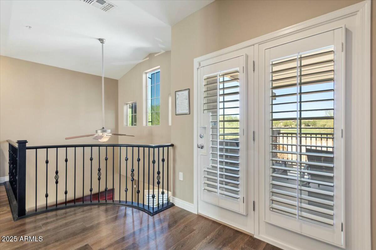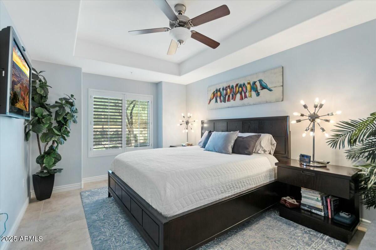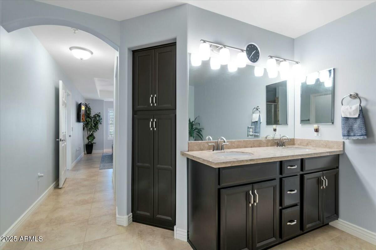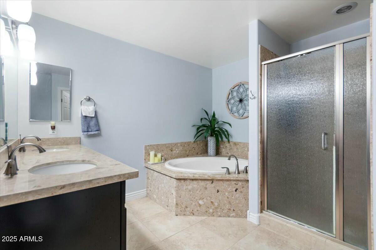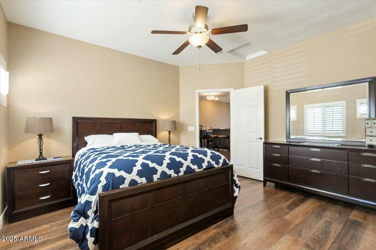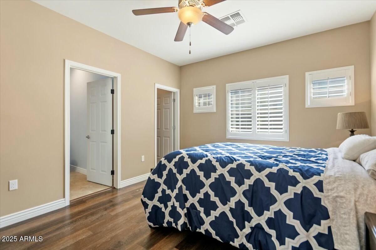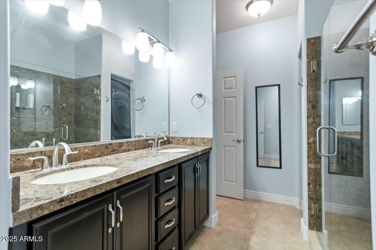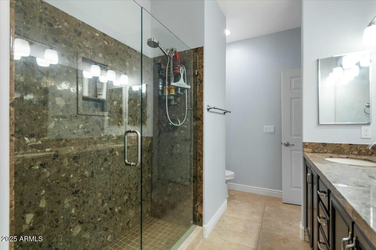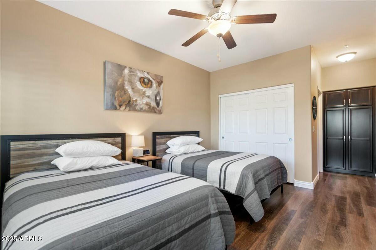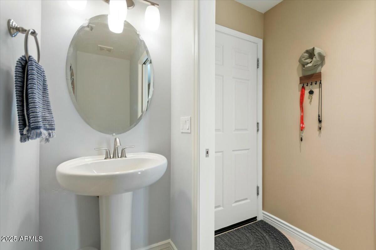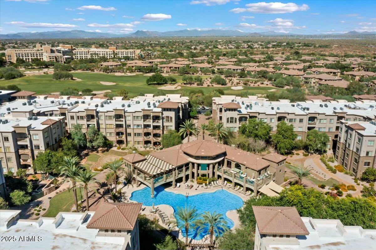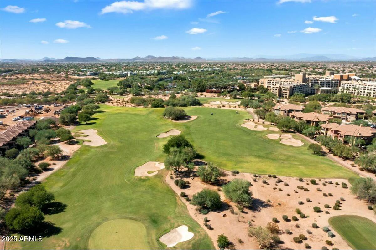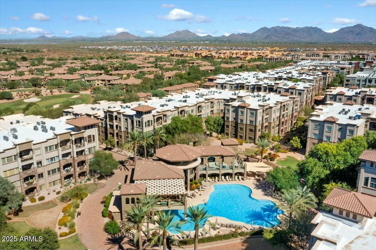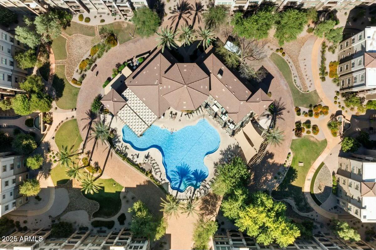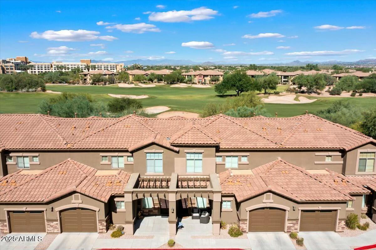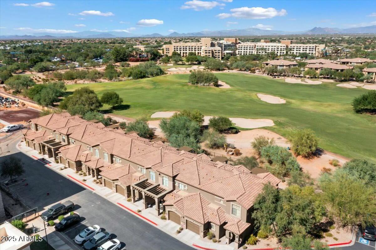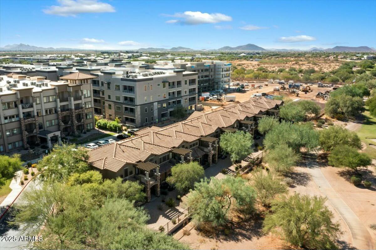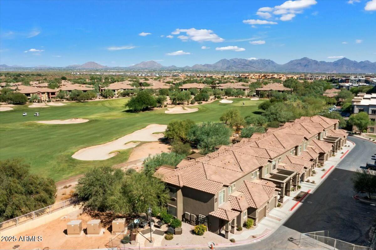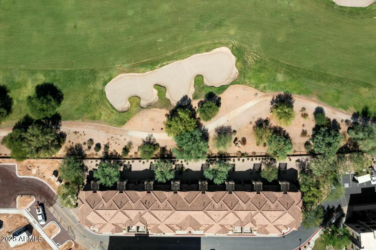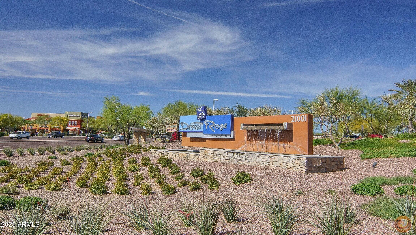- 3 Beds
- 3 Baths
- 2,506 Sqft
- .03 Acres
5350 E Deer Valley Drive E (unit 1279)
Don't miss this opportunity to own one of the nicest Casitas overlooking the beautiful JW Marriott Wildfire Golf Course. Tasteful, Upgraded Modern Finishes, perfect lock-n-leave or primary home without all the maintenance. 2024 HVAC Carrier 2 stage unit, 3bed, 2.5bath, 1 car garage, 1st floor Primary Suite & Open Concept Floor Plan. Kitchen open to Entertaining, Granite Counters, Large Quartz Island, Stainless Appliances w/ Gas Range, No Carpet! 20x20 Tile, Laminate Floors & Shutters. Awesome 2nd floor Bonus Room w/ Golf Course Views. Inviting Gas Fireplace, 2 Large Guest Bedrooms upstairs share a full size bathroom.The Balcony is a Bonus where you will enjoy relaxing & taking in the Views! The Toscana Community has Resort Style Amenities that will make you feel like you're on Vacation!
Essential Information
- MLS® #6805701
- Price$962,500
- Bedrooms3
- Bathrooms3.00
- Square Footage2,506
- Acres0.03
- Year Built2012
- TypeResidential
- Sub-TypeTownhouse
- StyleSpanish
- StatusActive
Community Information
- CityPhoenix
- CountyMaricopa
- StateAZ
- Zip Code85054
Address
5350 E Deer Valley Drive E (unit 1279)
Subdivision
TOSCANA AT DESERT RIDGE CONDOMINIUM 2ND AMD
Amenities
- Parking Spaces2
- # of Garages1
- ViewMountain(s)
- PoolNone
Amenities
Gated Community, Community Spa Htd, Community Spa, Community Pool Htd, Community Pool, Transportation Svcs, Near Bus Stop, Community Media Room, Guarded Entry, Concierge, Clubhouse, Fitness Center
Utilities
APS,SW Gas3,City Electric2,City Gas3
Parking
Attch'd Gar Cabinets, Dir Entry frm Garage, Electric Door Opener, Gated
Interior
- HeatingNatural Gas
- FireplaceYes
- Fireplaces1 Fireplace, Family Room, Gas
- # of Stories2
Interior Features
Upstairs, Breakfast Bar, 9+ Flat Ceilings, Furnished(See Rmrks), Fire Sprinklers, Vaulted Ceiling(s), Kitchen Island, Pantry, Double Vanity, Full Bth Master Bdrm, Separate Shwr & Tub, High Speed Internet, Granite Counters
Cooling
Ceiling Fan(s), ENERGY STAR Qualified Equipment, Programmable Thmstat, Refrigeration
Exterior
- Lot DescriptionDesert Back, Desert Front
- WindowsSunscreen(s)
- RoofTile
Exterior Features
Balcony, Covered Patio(s), Patio
Construction
Painted, Stucco, Stone, Frame - Wood
School Information
- MiddleExplorer Middle School
- HighPinnacle High School
District
Paradise Valley Unified District
Elementary
Desert Trails Elementary School
Listing Details
Office
Russ Lyon Sotheby's International Realty
Russ Lyon Sotheby's International Realty.
![]() Information Deemed Reliable But Not Guaranteed. All information should be verified by the recipient and none is guaranteed as accurate by ARMLS. ARMLS Logo indicates that a property listed by a real estate brokerage other than Launch Real Estate LLC. Copyright 2025 Arizona Regional Multiple Listing Service, Inc. All rights reserved.
Information Deemed Reliable But Not Guaranteed. All information should be verified by the recipient and none is guaranteed as accurate by ARMLS. ARMLS Logo indicates that a property listed by a real estate brokerage other than Launch Real Estate LLC. Copyright 2025 Arizona Regional Multiple Listing Service, Inc. All rights reserved.
Listing information last updated on January 17th, 2025 at 6:46am MST.



