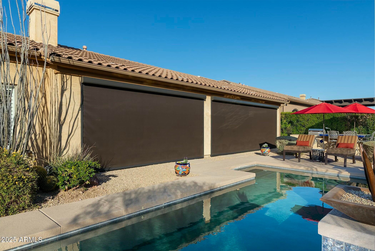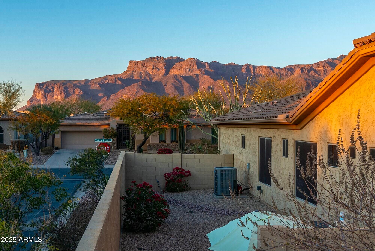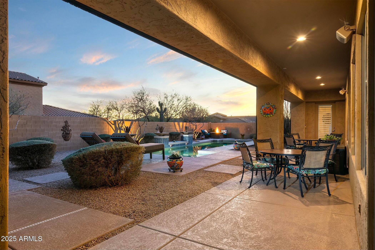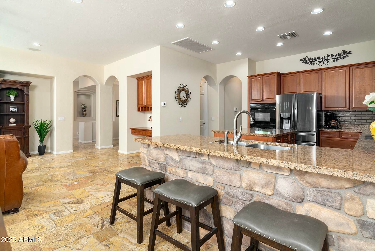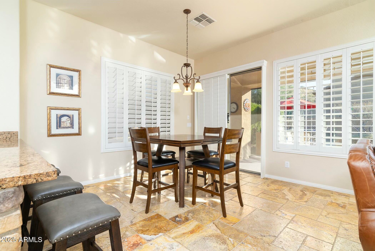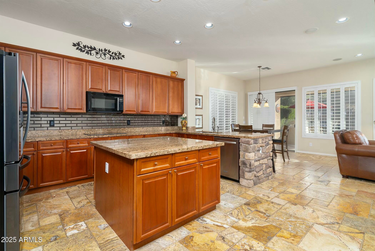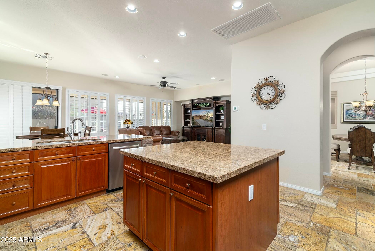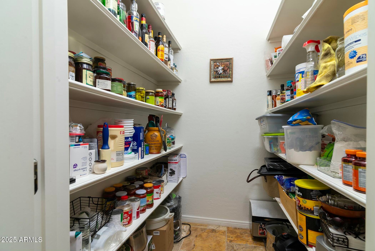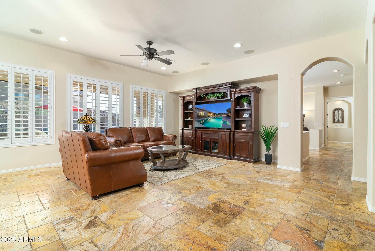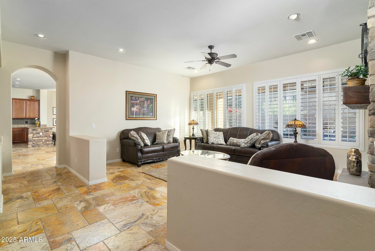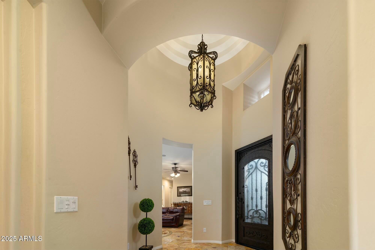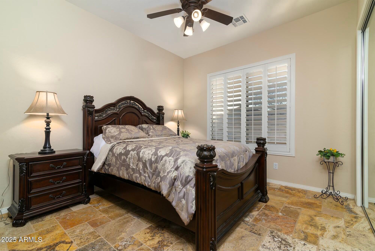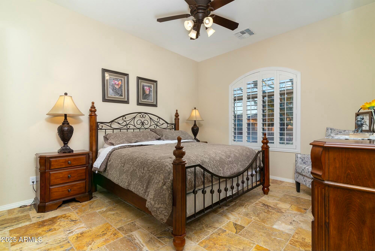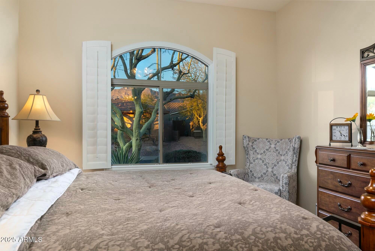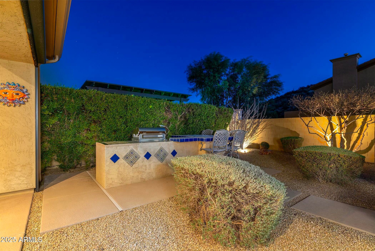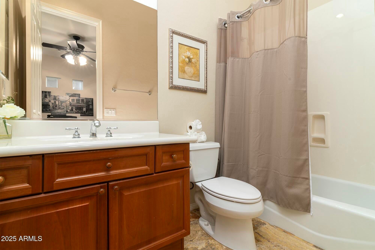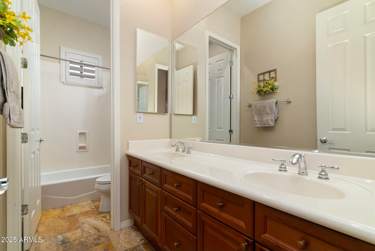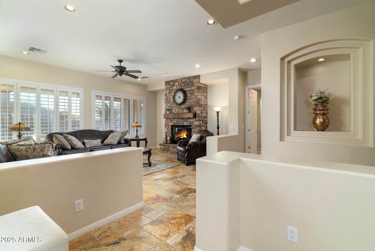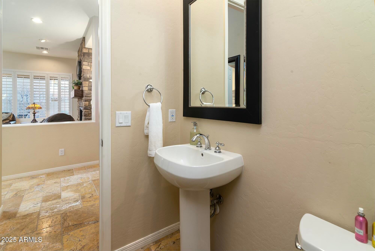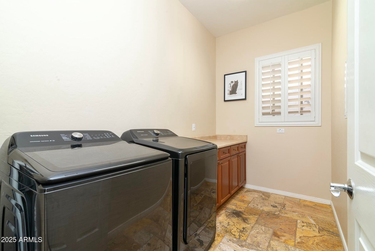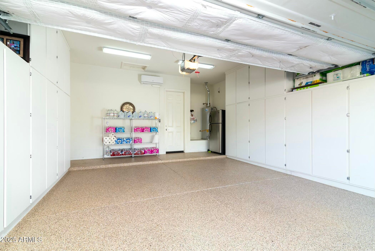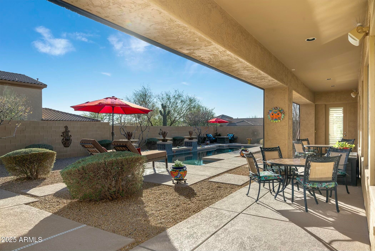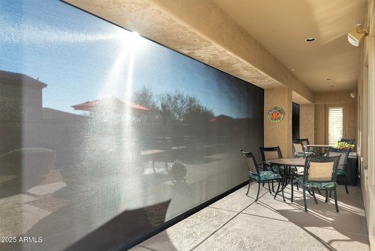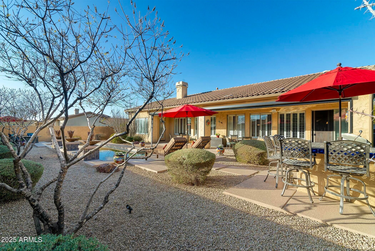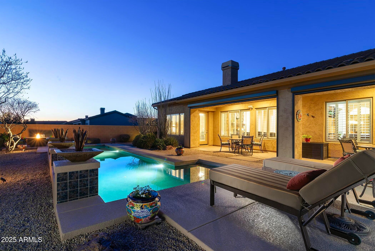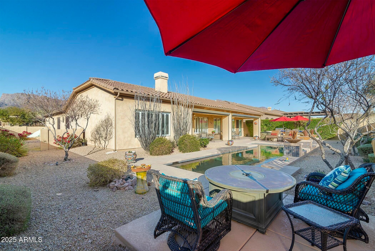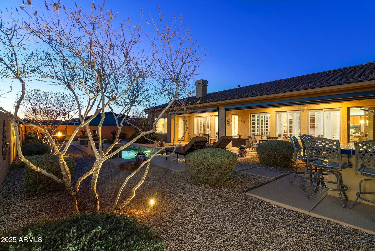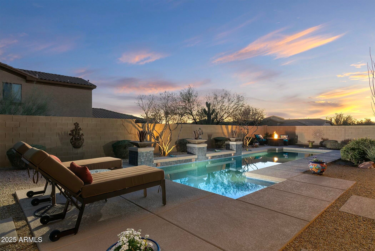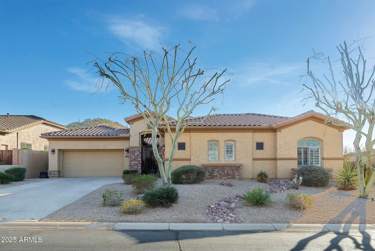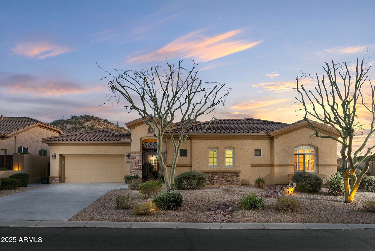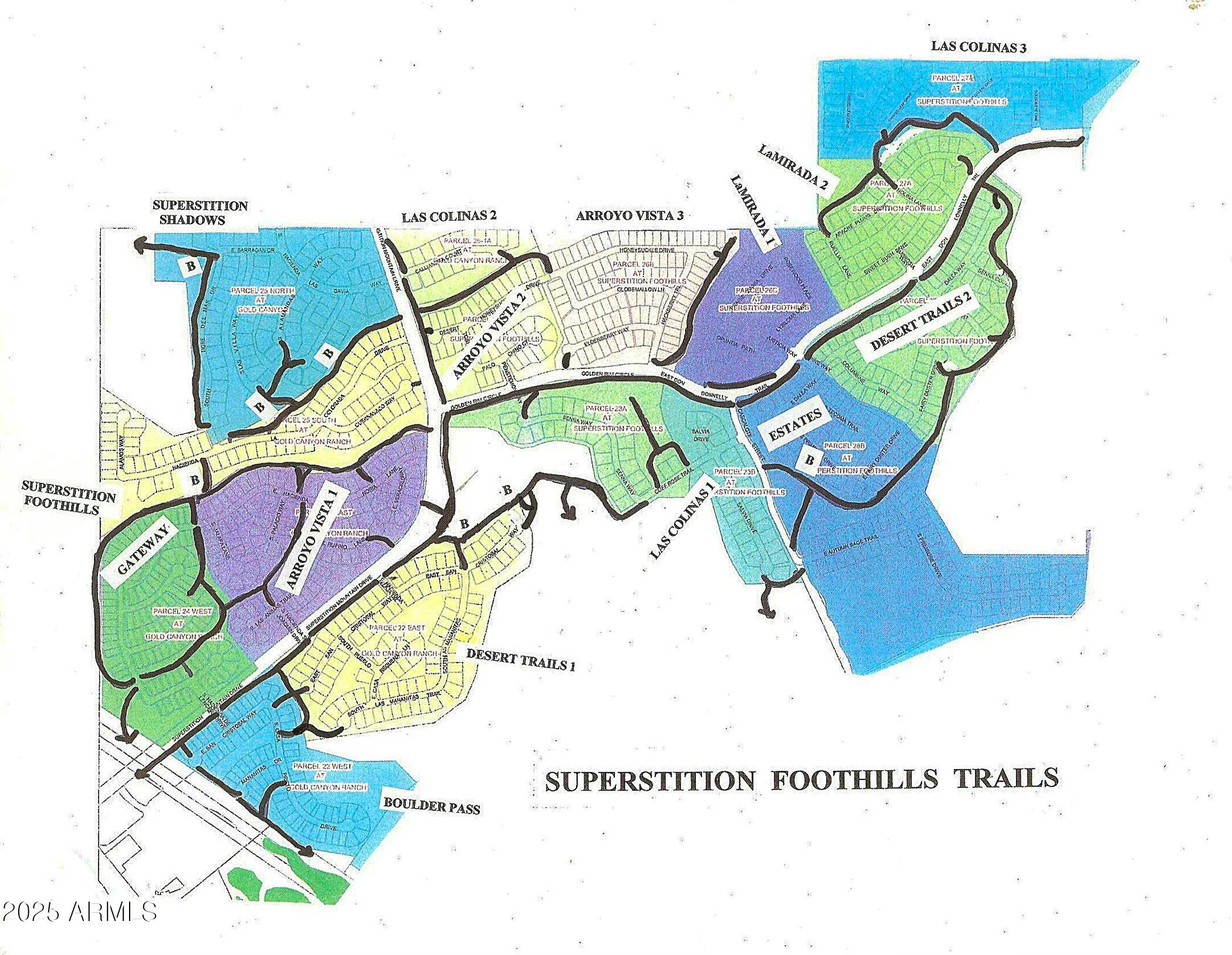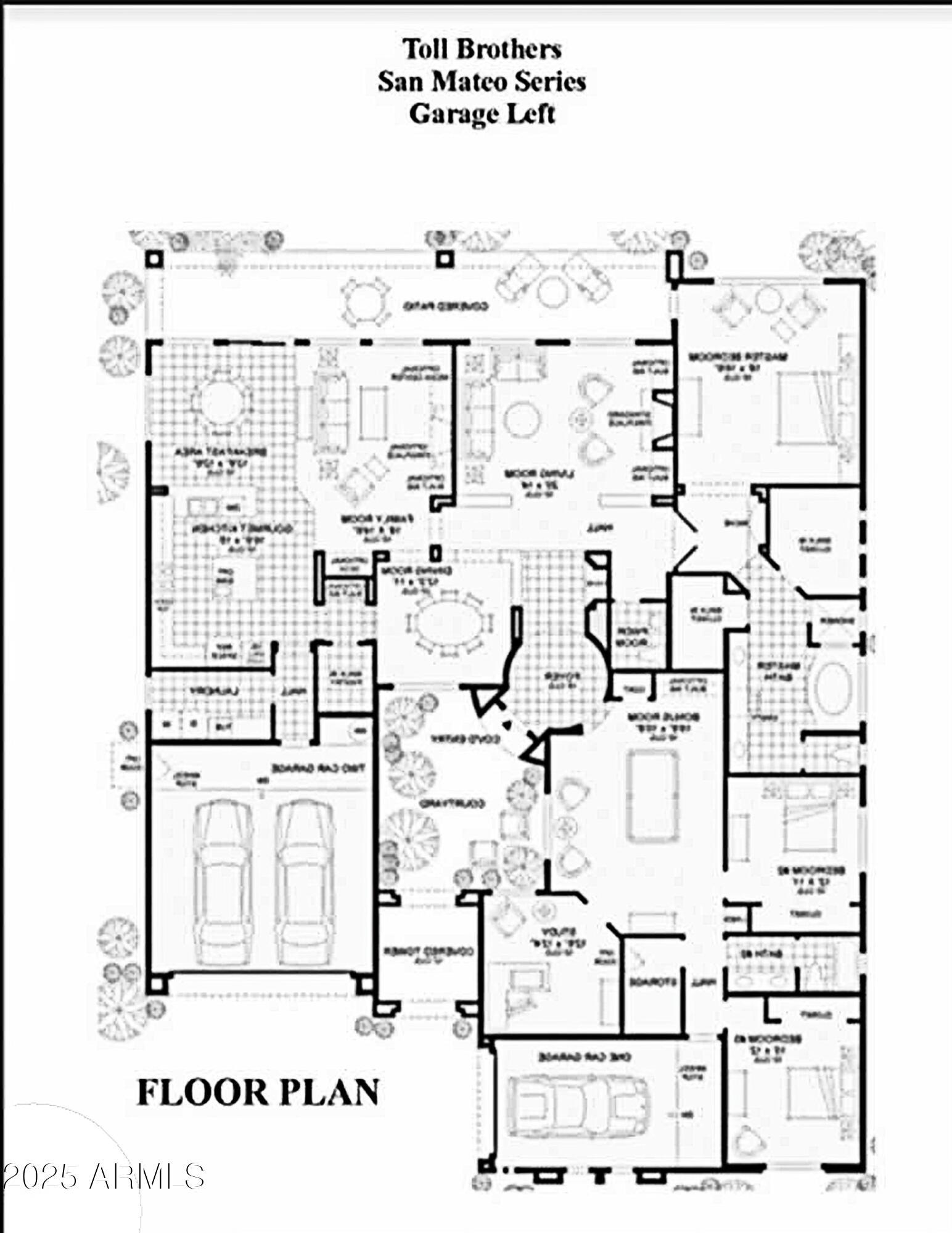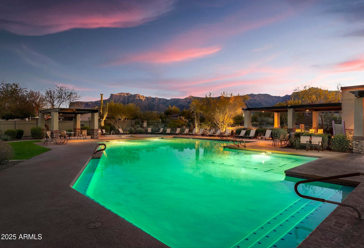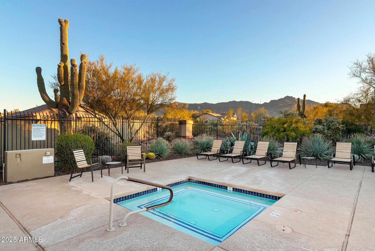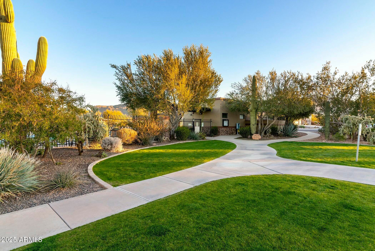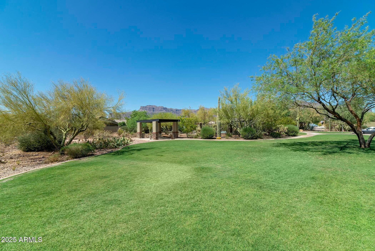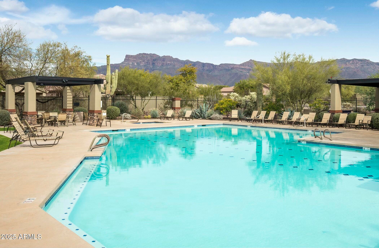- 3 Beds
- 4 Baths
- 3,351 Sqft
- .24 Acres
8531 E Twisted Leaf Drive
Spacious single story with newer travertine flooring through-out entire house! This floor plan has an open kitchen to living room that goes outside to the covered patio with electric roll down shades, built-in BBQ island that looks out to the gorgeous lap style pebble tec pool with fountains. As you enter through the gated front courtyard you are greeted with a large custom iron & glass front door with a high turret foyer ceiling. One of the three car garages is on one end of the house which leads into a separate living space with two nice size bedrooms, 2 full bathrooms, an office and separate living room from the other side of the house. Both the air conditioners have been replace in 2021, the refrigerator and induction stove have also been updated. Great location in Gold Canyon!
Essential Information
- MLS® #6805498
- Price$975,000
- Bedrooms3
- Bathrooms4.00
- Square Footage3,351
- Acres0.24
- Year Built2004
- TypeResidential
- Sub-TypeSingle Family - Detached
- StyleSanta Barbara/Tuscan
- StatusActive
Community Information
- Address8531 E Twisted Leaf Drive
- CityGold Canyon
- CountyPinal
- StateAZ
- Zip Code85118
Subdivision
Parcel 27-B AT Superstition Foothills Lot #2
Amenities
- UtilitiesSRP,SW Gas3
- Parking Spaces7
- # of Garages3
- ViewMountain(s)
- Has PoolYes
- PoolVariable Speed Pump, Private
Amenities
Community Spa Htd, Community Spa, Community Pool Htd, Community Pool, Biking/Walking Path
Parking
Attch'd Gar Cabinets, Electric Door Opener, Temp Controlled
Interior
- FireplaceYes
- Fireplaces1 Fireplace, Family Room, Gas
- # of Stories1
Interior Features
Eat-in Kitchen, Breakfast Bar, 9+ Flat Ceilings, No Interior Steps, Soft Water Loop, Kitchen Island, Double Vanity, Full Bth Master Bdrm, Separate Shwr & Tub, High Speed Internet, Granite Counters
Heating
Mini Split, Natural Gas, Ceiling
Cooling
Ceiling Fan(s), Mini Split, Refrigeration
Exterior
- RoofTile
Exterior Features
Covered Patio(s), Patio, Private Yard, Screened in Patio(s), Built-in Barbecue
Lot Description
Sprinklers In Rear, Sprinklers In Front, Corner Lot, Desert Back, Desert Front, Gravel/Stone Front, Gravel/Stone Back, Auto Timer H2O Front, Auto Timer H2O Back
Windows
Sunscreen(s), Dual Pane, Mechanical Sun Shds
Construction
Painted, Stucco, Stone, Frame - Wood
School Information
- MiddleCactus Canyon Junior High
- HighApache Junction High School
District
Apache Junction Unified District
Elementary
Peralta Trail Elementary School
Listing Details
Office
Russ Lyon Sotheby's International Realty
Russ Lyon Sotheby's International Realty.
![]() Information Deemed Reliable But Not Guaranteed. All information should be verified by the recipient and none is guaranteed as accurate by ARMLS. ARMLS Logo indicates that a property listed by a real estate brokerage other than Launch Real Estate LLC. Copyright 2025 Arizona Regional Multiple Listing Service, Inc. All rights reserved.
Information Deemed Reliable But Not Guaranteed. All information should be verified by the recipient and none is guaranteed as accurate by ARMLS. ARMLS Logo indicates that a property listed by a real estate brokerage other than Launch Real Estate LLC. Copyright 2025 Arizona Regional Multiple Listing Service, Inc. All rights reserved.
Listing information last updated on January 16th, 2025 at 2:33pm MST.














