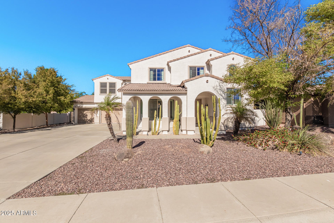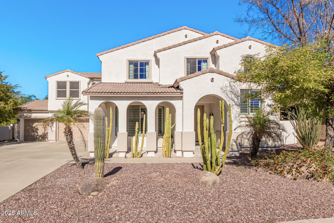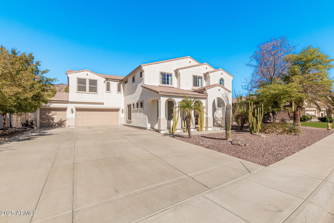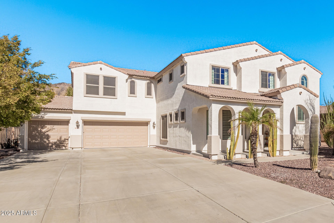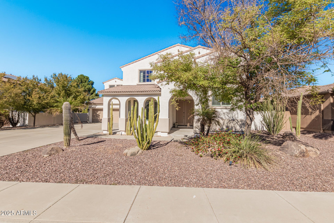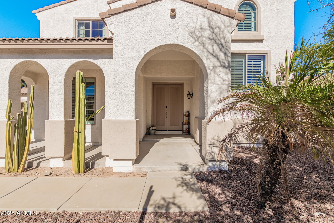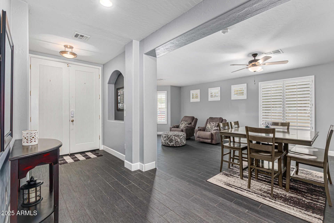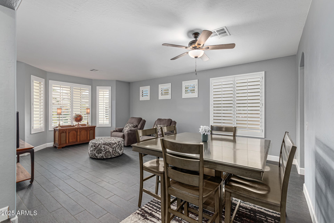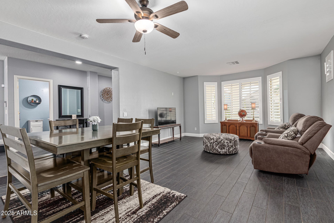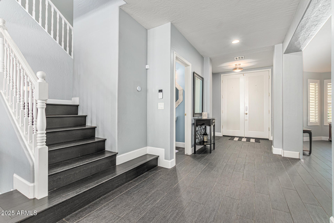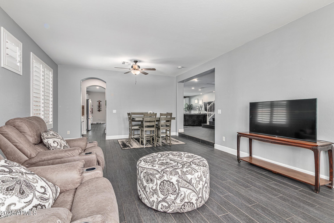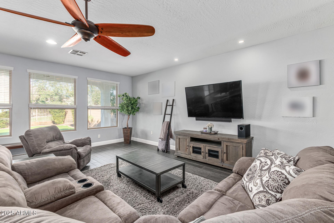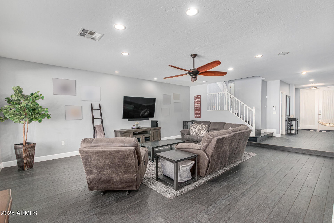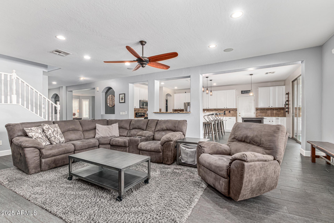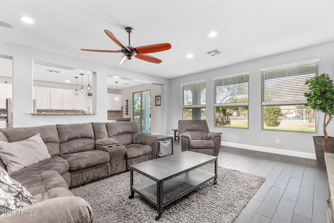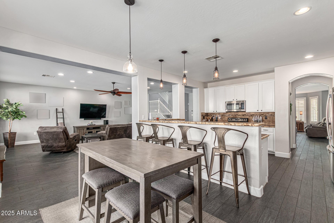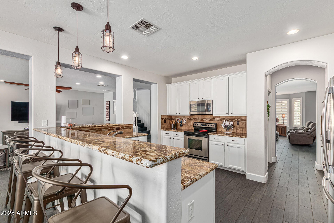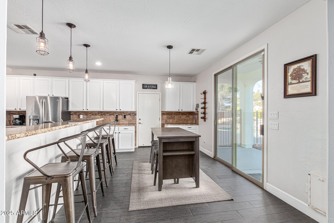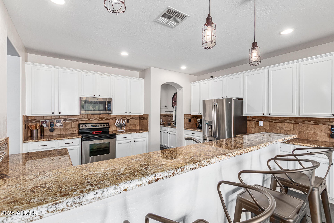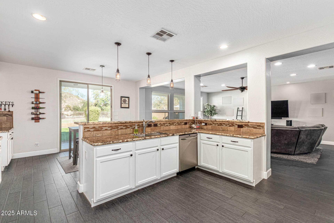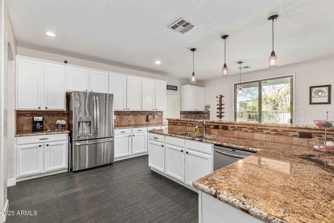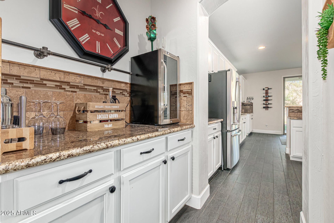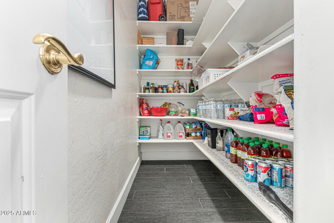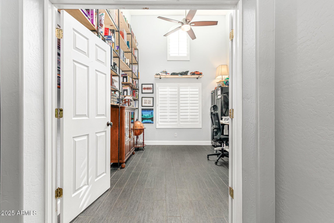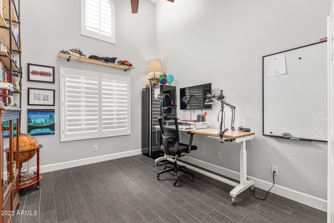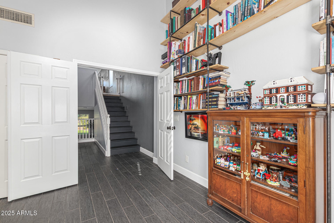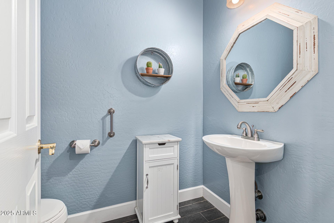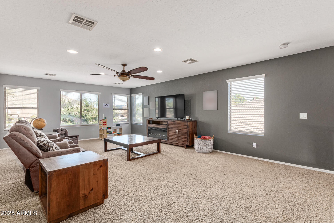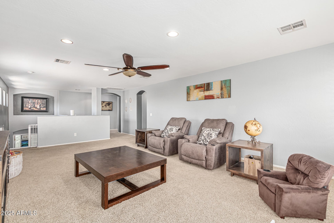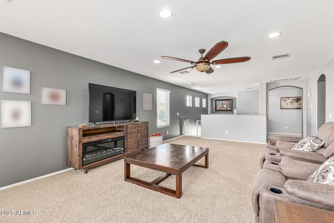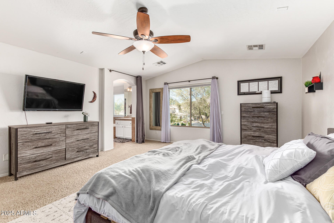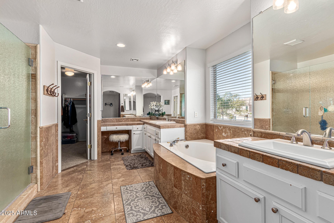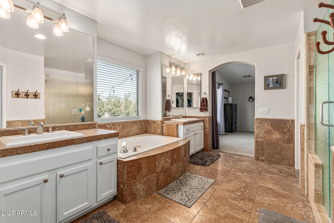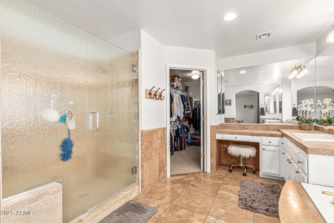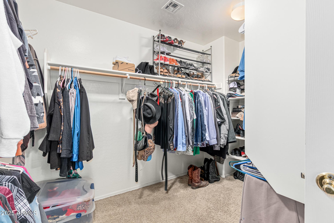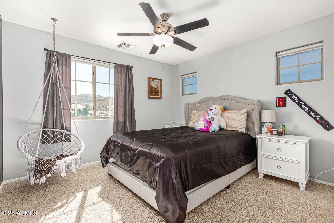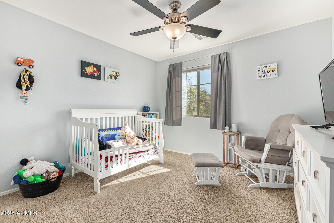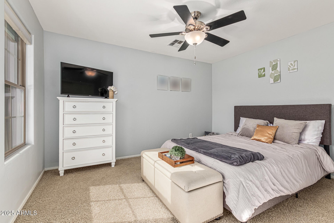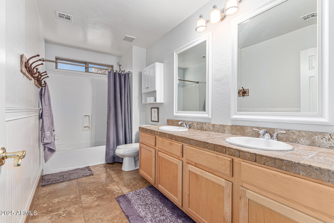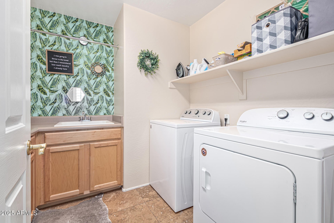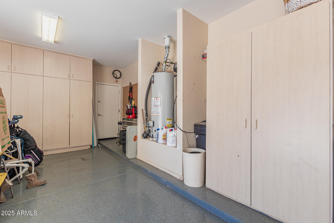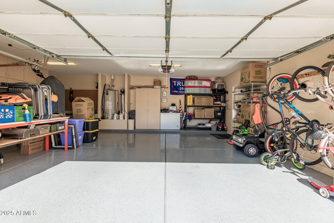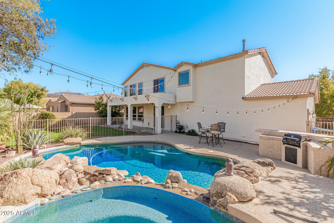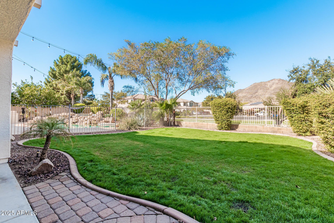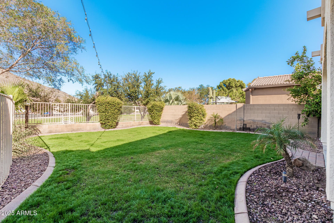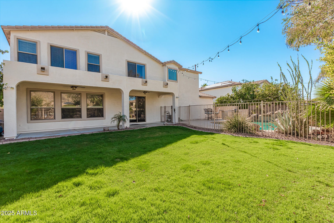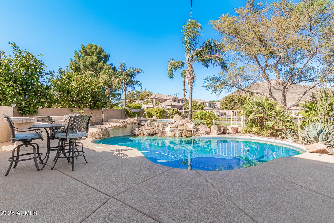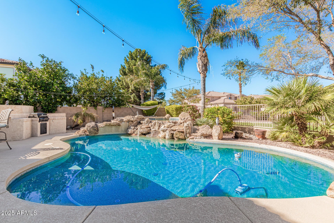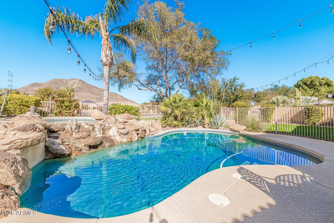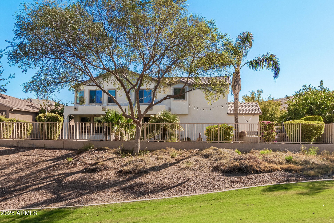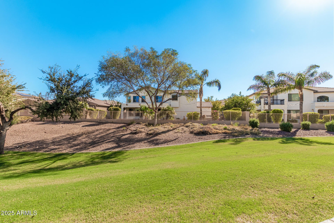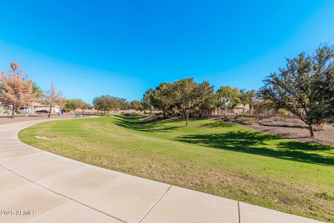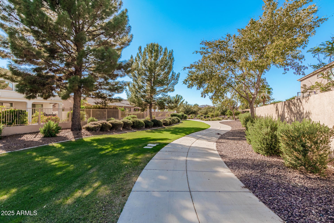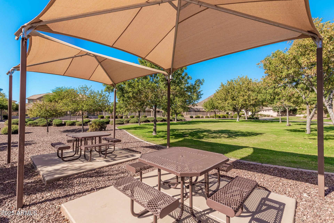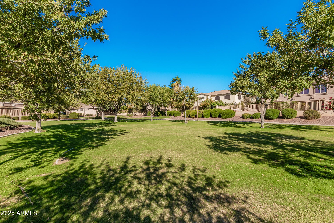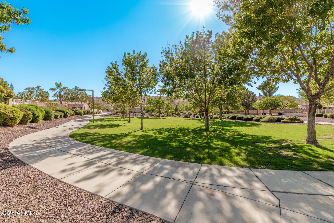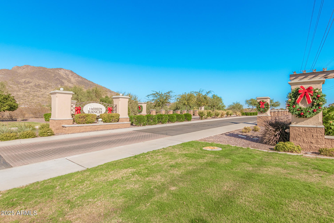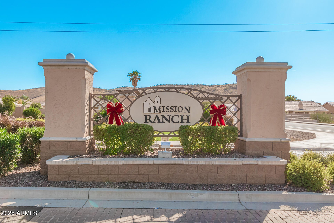- 5 Beds
- 3 Baths
- 3,674 Sqft
- ¼ Acres
5720 W Robb Lane
Pride of ownership! Start living in this stunning 5-bedroom home w/a 3-car garage in Mission Ranch! Impeccable interior boasts clean lines favoring a sleek design & a modern feel. Discover plantation shutters, wood flooring, ceiling fans, & neutral paint. Bountiful natural light graces every corner, from the large living & dining room to the family room. Well-appointed kitchen offers recessed & pendant lighting, SS appliances, plenty of white cabinets adorned w/crown moulding, a butler's service area, tile backsplash, a walk-in pantry, granite counters, a breakfast bar, & a cozy breakfast nook. HUGE loft is ideal for an entertainment area. Double doors reveal the spacious primary retreat, complete w/plush carpet, an ensuite w/two vanities, soaking tub, desk area, & a walk-in closet. Outside, you'll find the wonderful backyard oasis, showcasing fantastic mountain views, a covered patio, built-in BBQ, & sparkling pool & spa w/rock waterfall. You don't want to miss it!
Essential Information
- MLS® #6805426
- Price$799,999
- Bedrooms5
- Bathrooms3.00
- Square Footage3,674
- Acres0.25
- Year Built2003
- TypeResidential
- Sub-TypeSingle Family - Detached
- StyleContemporary
- StatusActive
Community Information
- Address5720 W Robb Lane
- SubdivisionMISSION RANCH
- CityGlendale
- CountyMaricopa
- StateAZ
- Zip Code85310
Amenities
- UtilitiesAPS,SW Gas3
- Parking Spaces6
- # of Garages3
- ViewMountain(s)
- Has PoolYes
Amenities
Gated Community, Playground, Biking/Walking Path
Parking
Attch'd Gar Cabinets, Dir Entry frm Garage, Electric Door Opener
Pool
Variable Speed Pump, Fenced, Private
Interior
- FireplacesNone
- # of Stories2
Interior Features
Upstairs, Eat-in Kitchen, Breakfast Bar, 9+ Flat Ceilings, Pantry, Double Vanity, Full Bth Master Bdrm, Separate Shwr & Tub, High Speed Internet, Granite Counters
Heating
ENERGY STAR Qualified Equipment, Natural Gas
Cooling
Ceiling Fan(s), ENERGY STAR Qualified Equipment, Programmable Thmstat, Refrigeration
Exterior
- WindowsSunscreen(s), Dual Pane
- RoofTile
- ConstructionPainted, Stucco, Frame - Wood
Exterior Features
Covered Patio(s), Private Street(s), Built-in Barbecue
Lot Description
Sprinklers In Rear, Sprinklers In Front, Desert Back, Desert Front, Gravel/Stone Front, Gravel/Stone Back, Grass Back, Auto Timer H2O Front, Auto Timer H2O Back
School Information
- DistrictDeer Valley Unified District
- ElementaryLas Brisas Elementary School
- MiddleHillcrest Middle School
High
Sandra Day O'Connor High School
Listing Details
- OfficeMy Home Group Real Estate
My Home Group Real Estate.
![]() Information Deemed Reliable But Not Guaranteed. All information should be verified by the recipient and none is guaranteed as accurate by ARMLS. ARMLS Logo indicates that a property listed by a real estate brokerage other than Launch Real Estate LLC. Copyright 2025 Arizona Regional Multiple Listing Service, Inc. All rights reserved.
Information Deemed Reliable But Not Guaranteed. All information should be verified by the recipient and none is guaranteed as accurate by ARMLS. ARMLS Logo indicates that a property listed by a real estate brokerage other than Launch Real Estate LLC. Copyright 2025 Arizona Regional Multiple Listing Service, Inc. All rights reserved.
Listing information last updated on January 21st, 2025 at 12:30am MST.



