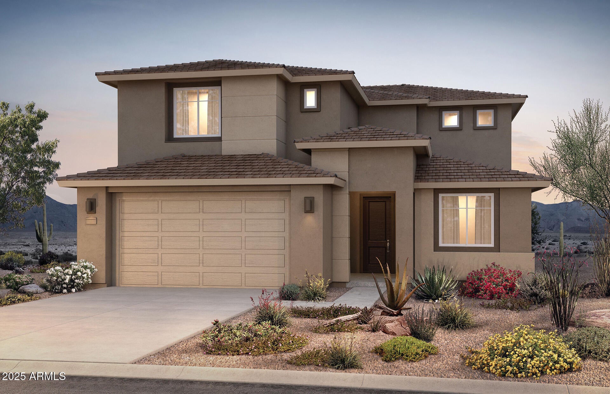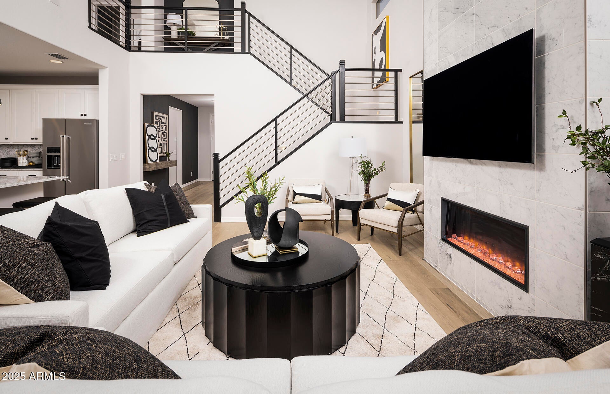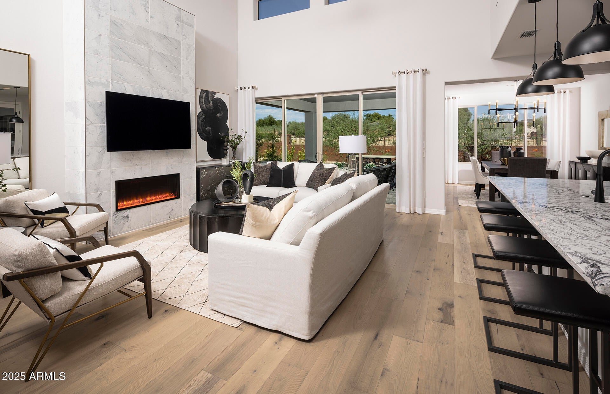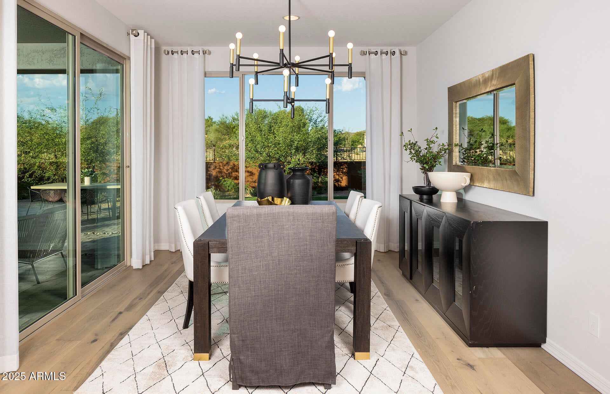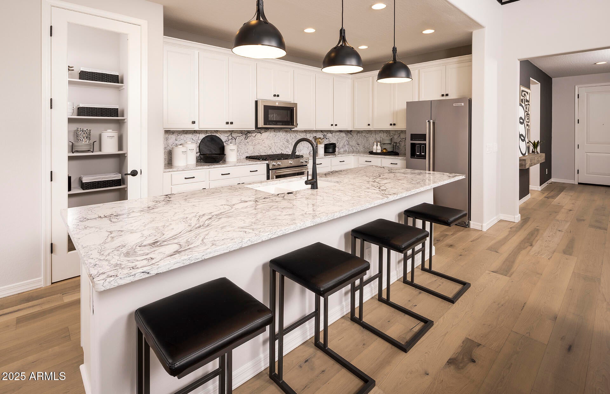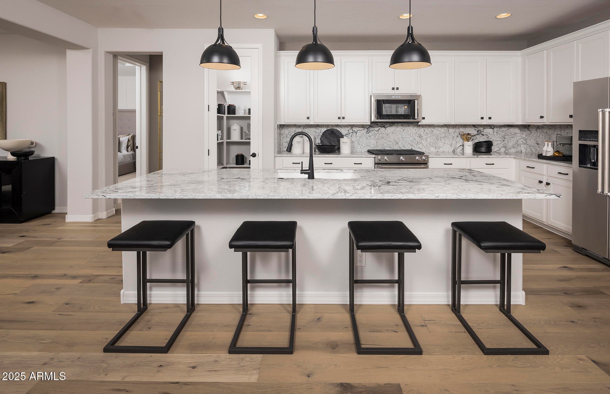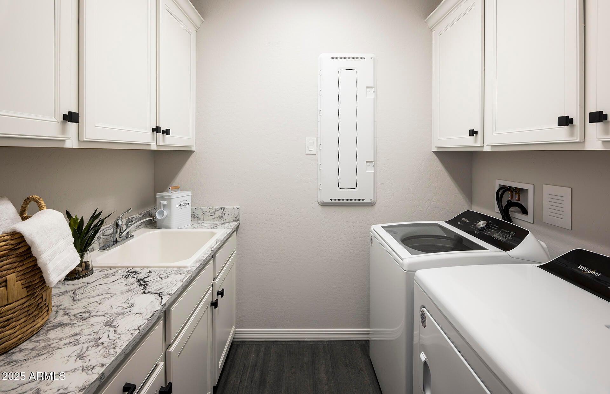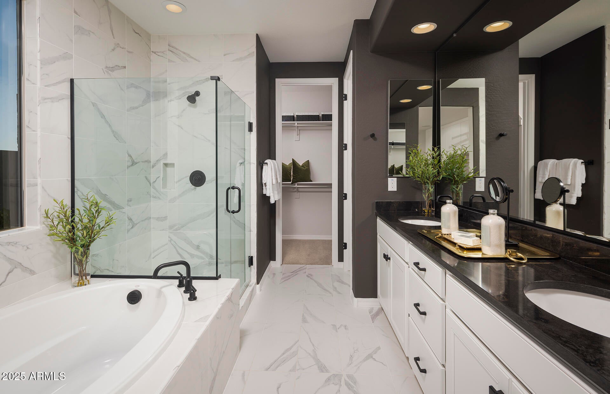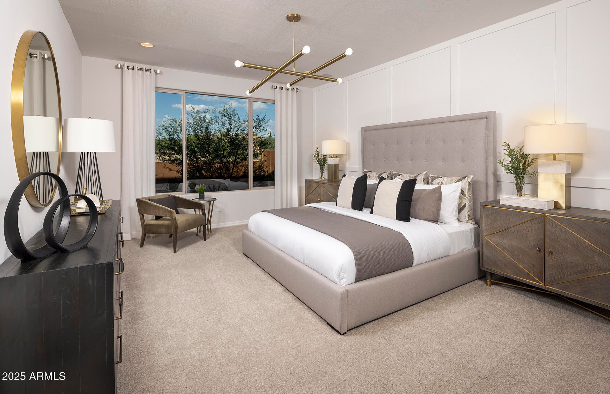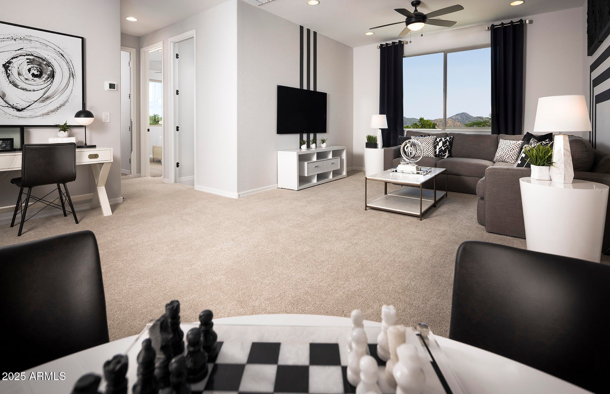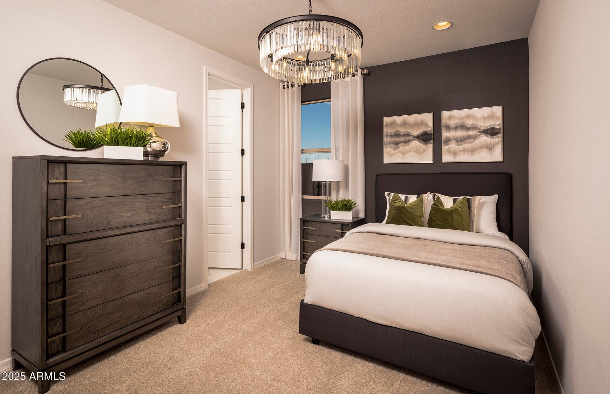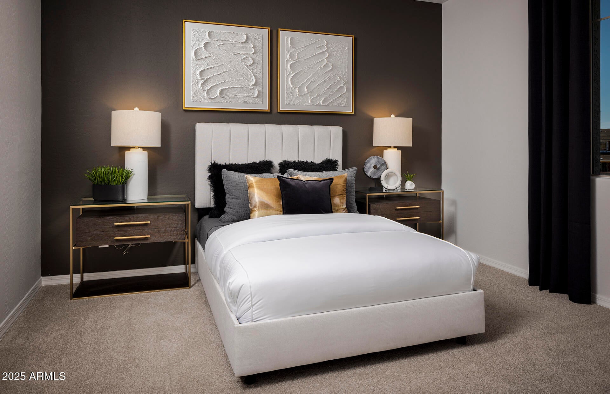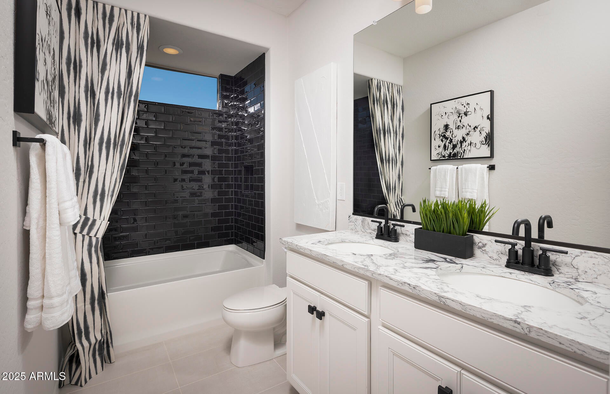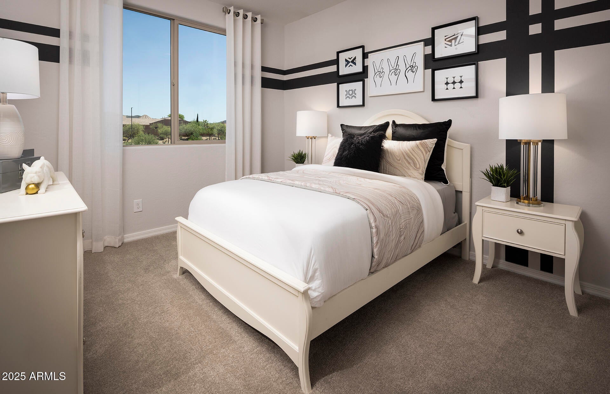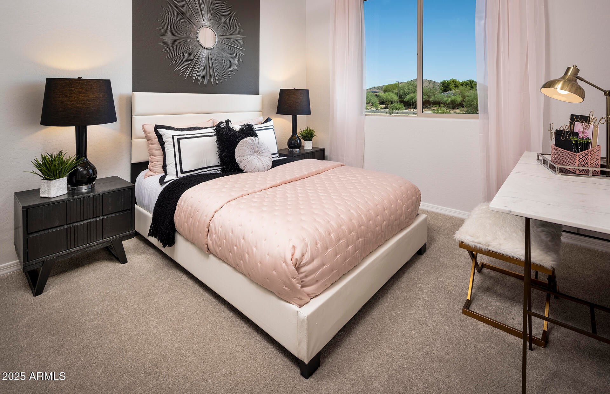- 5 Beds
- 5 Baths
- 3,018 Sqft
- .17 Acres
32355 N 19th Lane
Move-in ready, former model home This popular two-story Prato design offers an exceptional layout. The owner's suite features a luxurious soaker tub and a separate walk-in shower, while an additional suite is conveniently located on the first floor. The chef's kitchen is a dream, showcasing white cabinets with crown molding, KitchenAid appliances w/gas cooktop. The main floor laundry includes cabinets, a sink, & comes complete with a washer/dryer. Enjoy cozy evenings by the fireplace in the gathering room or step through the center slider to the beautifully finished backyard. Upstairs, you'll find another suite, additional bedrooms, and a spacious loft. Neutral tones create a warm and inviting atmosphere throughout the home, and all installed lighting fixtures and ceiling fans included
Essential Information
- MLS® #6804280
- Price$999,990
- Bedrooms5
- Bathrooms5.00
- Square Footage3,018
- Acres0.17
- Year Built2023
- TypeResidential
- Sub-TypeSingle Family - Detached
- StyleSpanish
- StatusActive
Community Information
- Address32355 N 19th Lane
- SubdivisionCOPPERLEAF PARCEL 1
- CityPhoenix
- CountyMaricopa
- StateAZ
- Zip Code85085
Amenities
- UtilitiesAPS,SW Gas3
- Parking Spaces4
- # of Garages2
- ViewMountain(s)
- PoolNone
Amenities
Gated Community, Community Pool, Tennis Court(s), Playground, Biking/Walking Path, Clubhouse
Parking
Dir Entry frm Garage, Electric Door Opener
Interior
- HeatingNatural Gas
- FireplaceYes
- Fireplaces1 Fireplace, Family Room
- # of Stories2
Interior Features
Master Downstairs, Eat-in Kitchen, Breakfast Bar, 9+ Flat Ceilings, Soft Water Loop, Vaulted Ceiling(s), Kitchen Island, Double Vanity, Separate Shwr & Tub, High Speed Internet
Cooling
Programmable Thmstat, Refrigeration
Exterior
- Exterior FeaturesCovered Patio(s)
- WindowsDual Pane, Low-E, Vinyl Frame
- RoofTile
Lot Description
Sprinklers In Front, Desert Front, Cul-De-Sac, Gravel/Stone Front, Auto Timer H2O Front
Construction
Blown Cellulose, Painted, Stucco, Frame - Wood
School Information
- DistrictDeer Valley Unified District
- ElementarySonoran Foothills School
- MiddleSonoran Foothills School
- HighBarry Goldwater High School
Listing Details
- OfficePCD Realty, LLC
PCD Realty, LLC.
![]() Information Deemed Reliable But Not Guaranteed. All information should be verified by the recipient and none is guaranteed as accurate by ARMLS. ARMLS Logo indicates that a property listed by a real estate brokerage other than Launch Real Estate LLC. Copyright 2025 Arizona Regional Multiple Listing Service, Inc. All rights reserved.
Information Deemed Reliable But Not Guaranteed. All information should be verified by the recipient and none is guaranteed as accurate by ARMLS. ARMLS Logo indicates that a property listed by a real estate brokerage other than Launch Real Estate LLC. Copyright 2025 Arizona Regional Multiple Listing Service, Inc. All rights reserved.
Listing information last updated on January 16th, 2025 at 2:00am MST.



