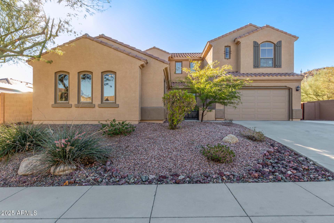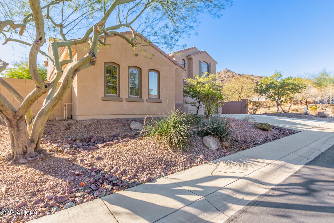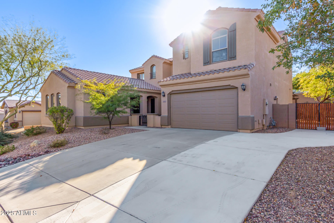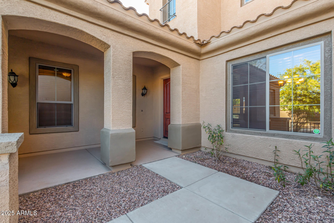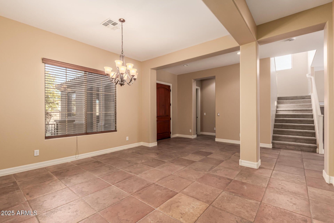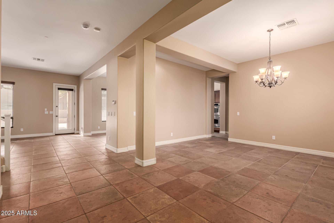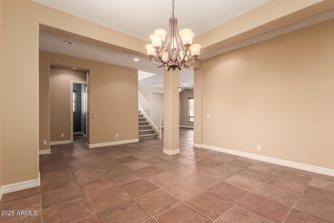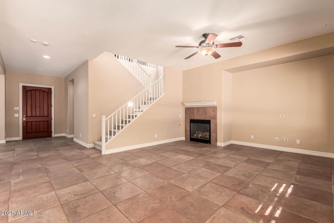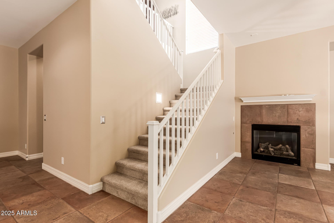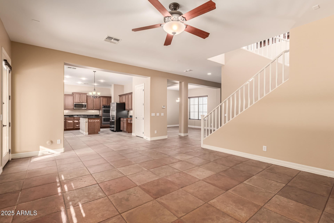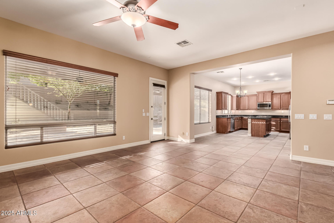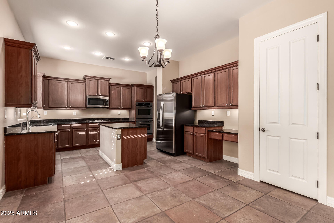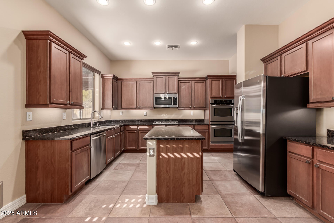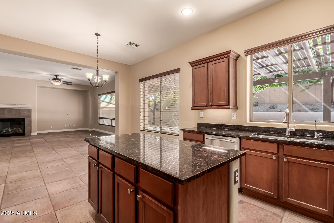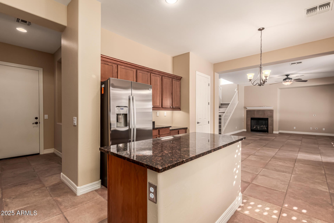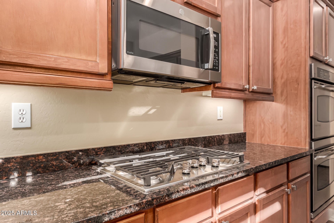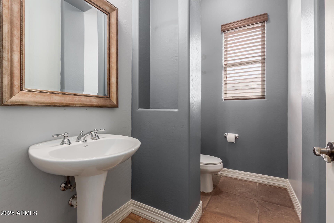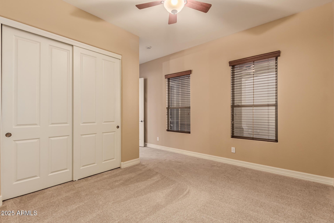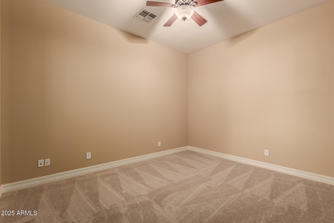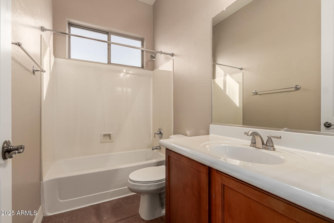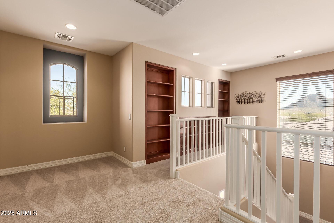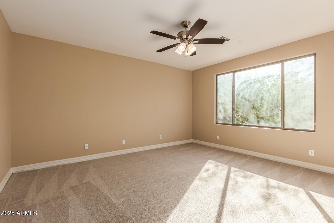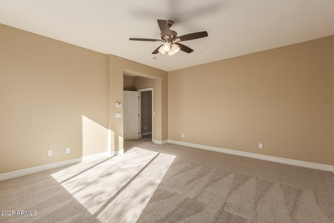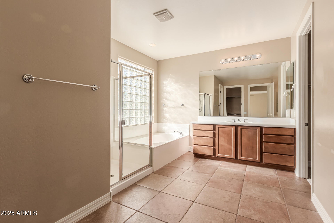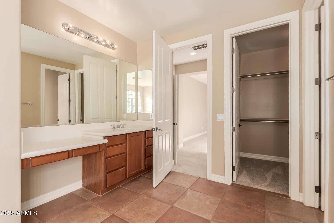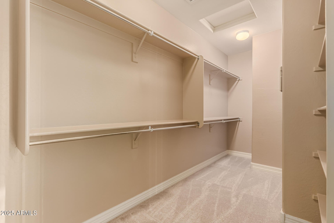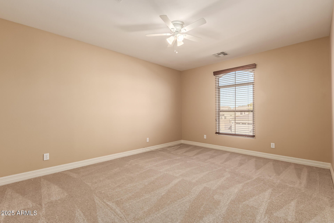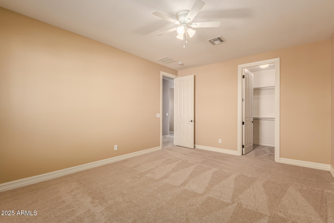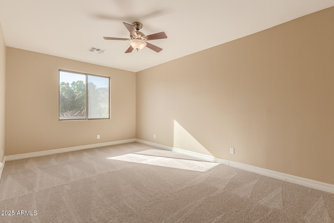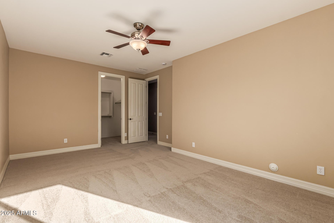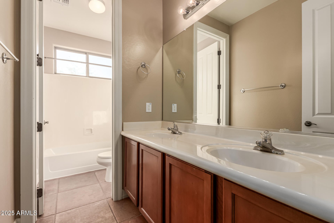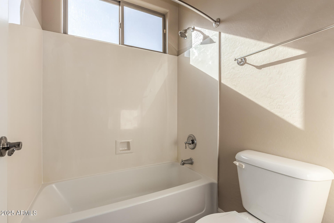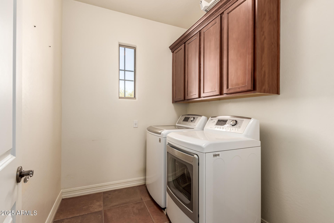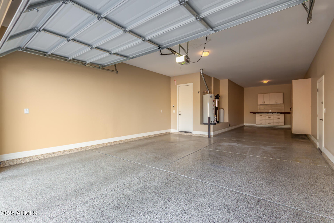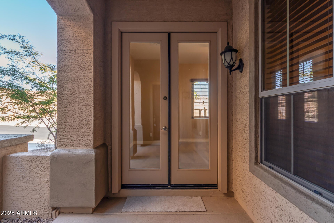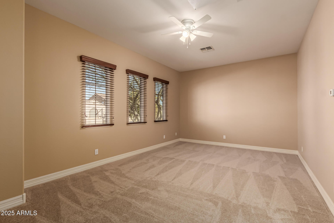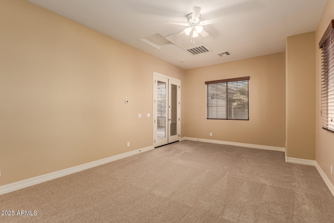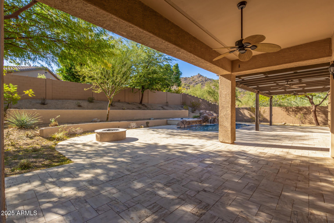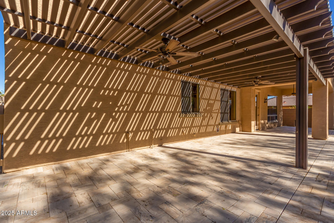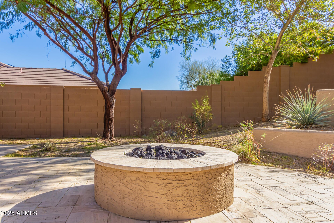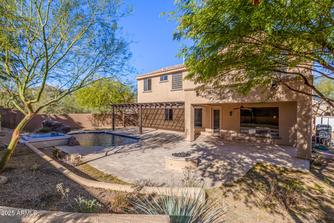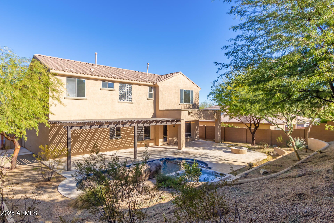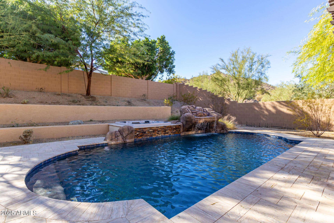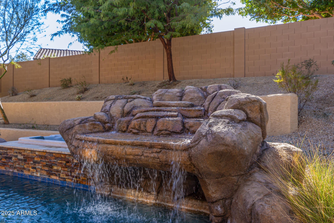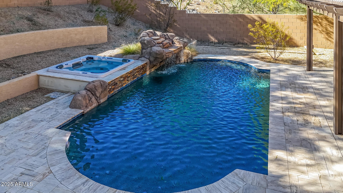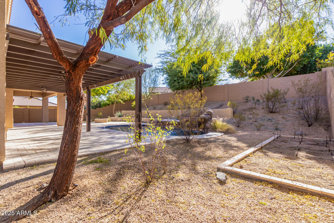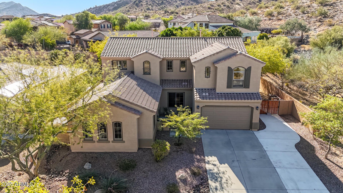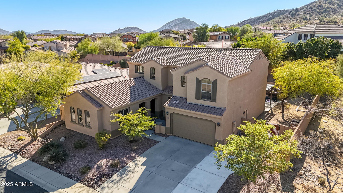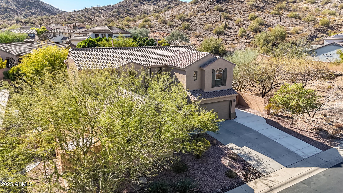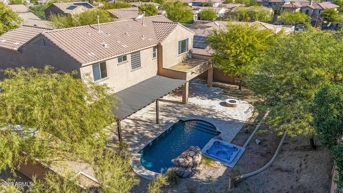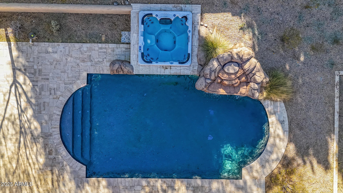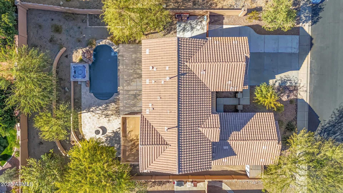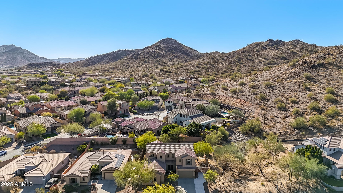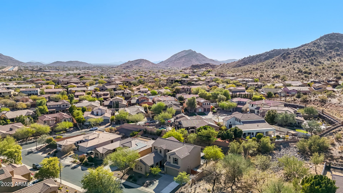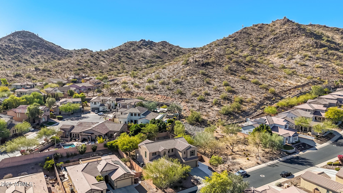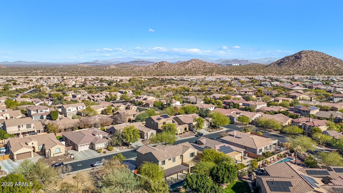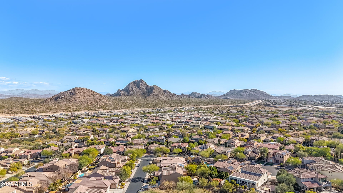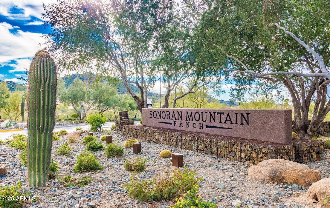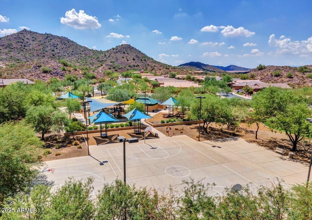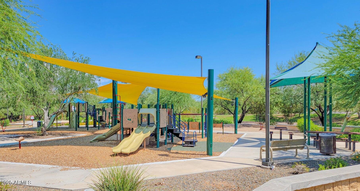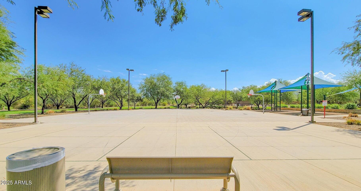- 4 Beds
- 4 Baths
- 3,708 Sqft
- ¼ Acres
6857 W Juana Drive
Stunning mountain views on secluded street! Ideal floor plan accommodates today's needs & lifestyle with well-designed useable space! Spacious layout features 4 large bedrooms (including one downstairs), each with walk-in closet. Delightful courtyard invites you into this well-appointed home with open kitchen featuring double ovens, gas cooktop, granite countertops & upgraded maple cabinetry. Elegant formal dining & family room with fireplace make for ideal entertaining. Owner's suite boasts mountain views & two large walk-in closets. Enjoy upstairs built-in library & dual built-in desks, ideal for students or working at home. Upstairs laundry makes life easier too! Backyard oasis with travertine decking, gas fire pit, pool, spa & waterfall on oversized lot. RV gate, extra concrete pad, 3-car tandem over-height garage with built-in storage, workbench & side service door. Need a secluded office, workout room or extra bedroom? Separate air-conditioned casita with private entrance makes this a one-of-a-kind in Sonoran Mountain Ranch!
Essential Information
- MLS® #6803508
- Price$855,000
- Bedrooms4
- Bathrooms4.00
- Square Footage3,708
- Acres0.25
- Year Built2005
- TypeResidential
- Sub-TypeSingle Family - Detached
- StatusActive
Community Information
- Address6857 W Juana Drive
- CityPeoria
- CountyMaricopa
- StateAZ
- Zip Code85383
Subdivision
SONORAN MOUNTAIN RANCH PARCEL 10
Amenities
- UtilitiesAPS,SW Gas3
- Parking Spaces6
- # of Garages3
- ViewMountain(s)
- Has PoolYes
- PoolVariable Speed Pump, Private
Amenities
Playground, Biking/Walking Path
Parking
Attch'd Gar Cabinets, Dir Entry frm Garage, Electric Door Opener, Extnded Lngth Garage, Over Height Garage, RV Gate, Tandem
Interior
- HeatingNatural Gas
- FireplaceYes
- Fireplaces1 Fireplace, Fire Pit, Gas
- # of Stories2
Interior Features
Upstairs, Eat-in Kitchen, 9+ Flat Ceilings, Drink Wtr Filter Sys, Kitchen Island, Pantry, Double Vanity, Full Bth Master Bdrm, Separate Shwr & Tub, High Speed Internet, Granite Counters
Cooling
Ceiling Fan(s), Programmable Thmstat, Refrigeration
Exterior
- WindowsDual Pane
- RoofTile
- ConstructionPainted, Stucco, Frame - Wood
Exterior Features
Covered Patio(s), Patio, Storage
Lot Description
Sprinklers In Rear, Sprinklers In Front, Desert Back, Desert Front, Auto Timer H2O Front, Auto Timer H2O Back
School Information
- DistrictDeer Valley Unified District
- ElementaryCopper Creek Elementary School
- MiddleHillcrest Middle School
High
Sandra Day O'Connor High School
Listing Details
- OfficeRe/Max Fine Properties
Re/Max Fine Properties.
![]() Information Deemed Reliable But Not Guaranteed. All information should be verified by the recipient and none is guaranteed as accurate by ARMLS. ARMLS Logo indicates that a property listed by a real estate brokerage other than Launch Real Estate LLC. Copyright 2025 Arizona Regional Multiple Listing Service, Inc. All rights reserved.
Information Deemed Reliable But Not Guaranteed. All information should be verified by the recipient and none is guaranteed as accurate by ARMLS. ARMLS Logo indicates that a property listed by a real estate brokerage other than Launch Real Estate LLC. Copyright 2025 Arizona Regional Multiple Listing Service, Inc. All rights reserved.
Listing information last updated on January 19th, 2025 at 1:46pm MST.



