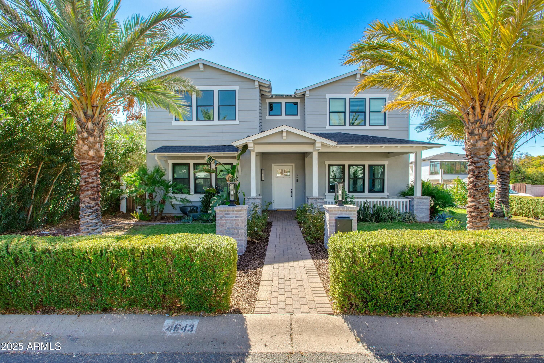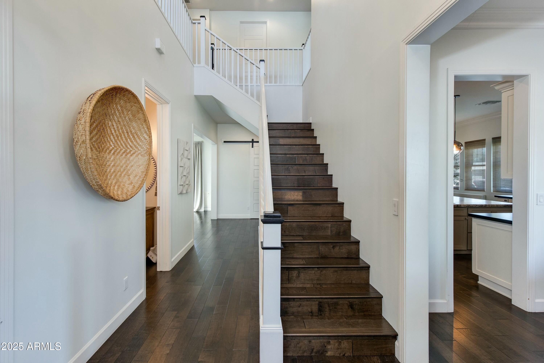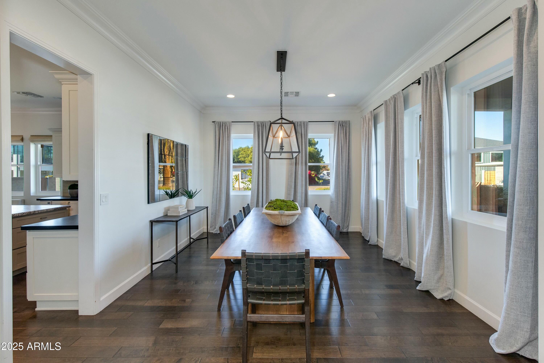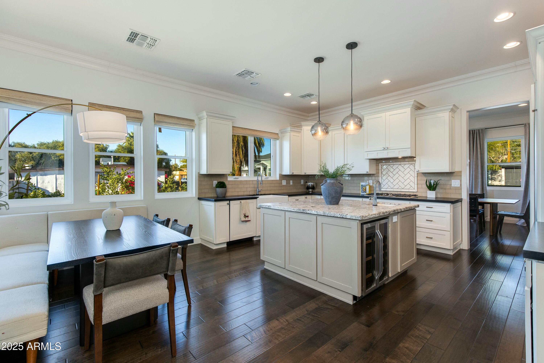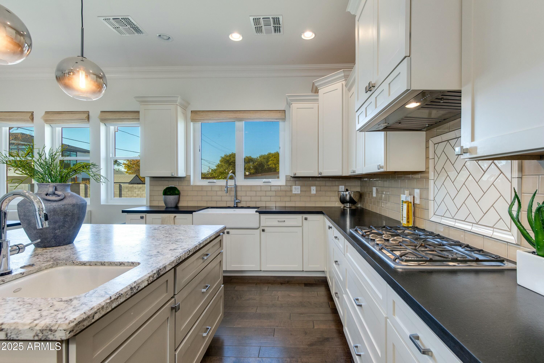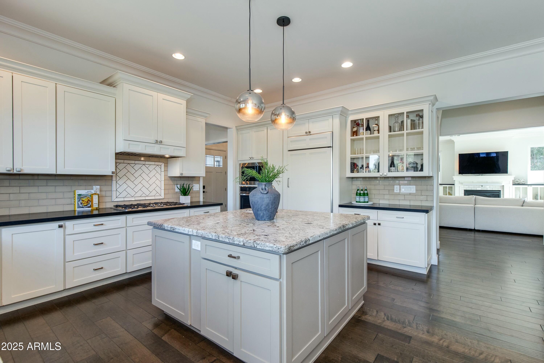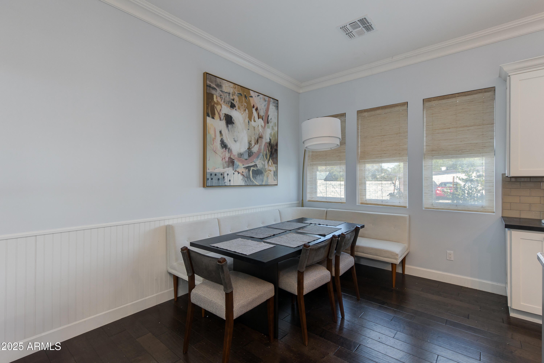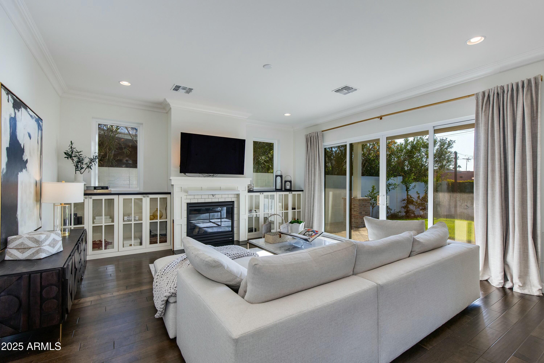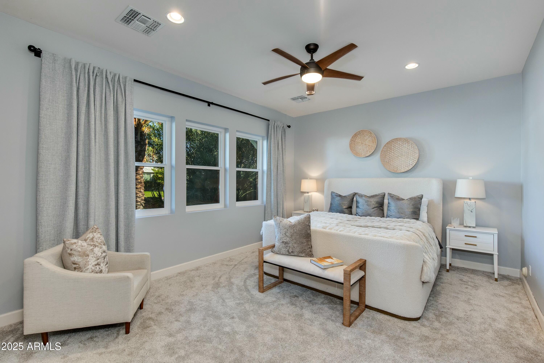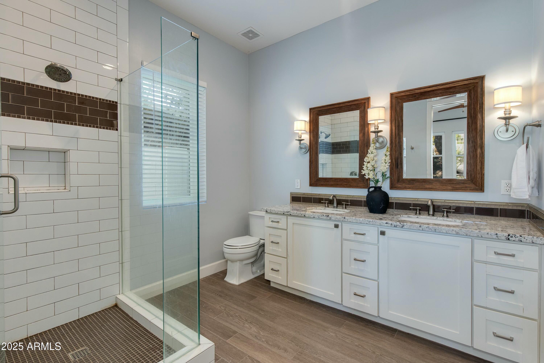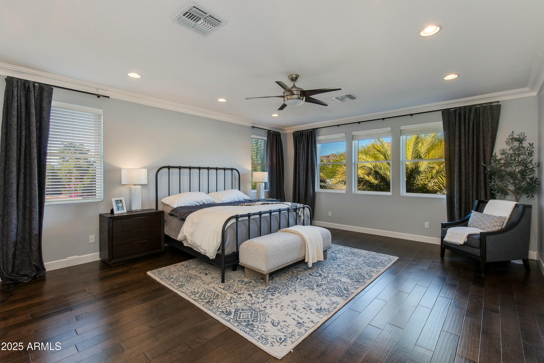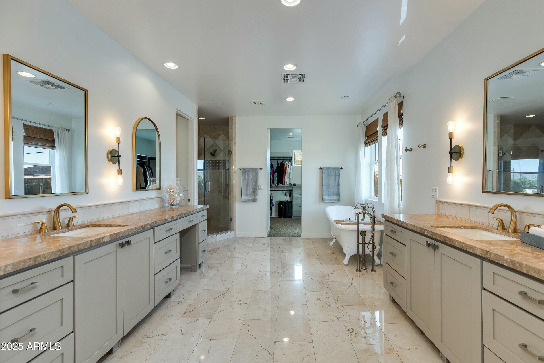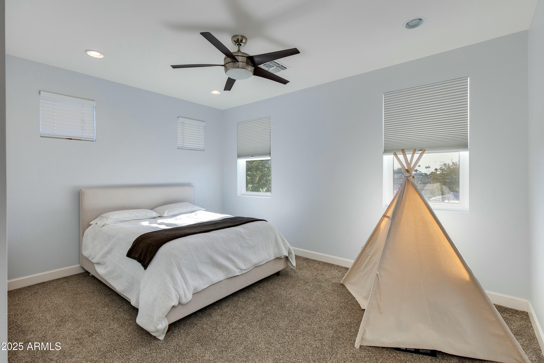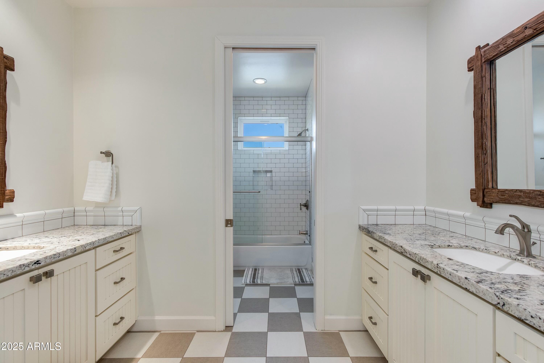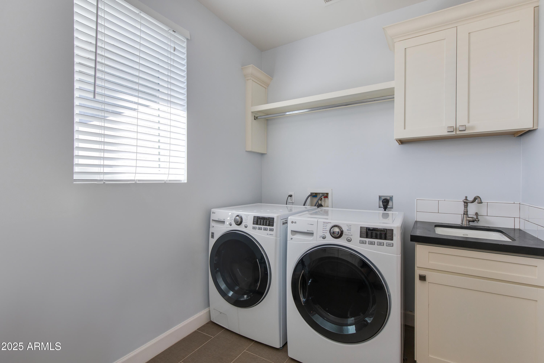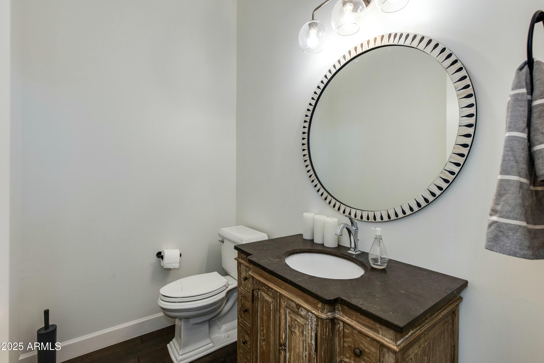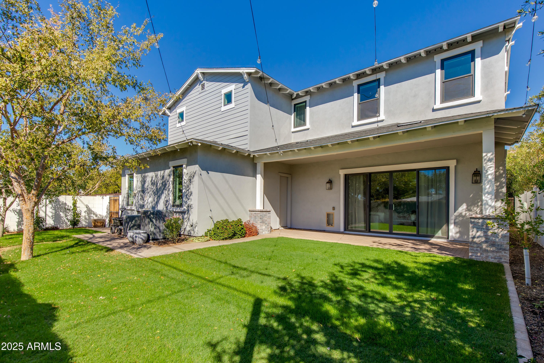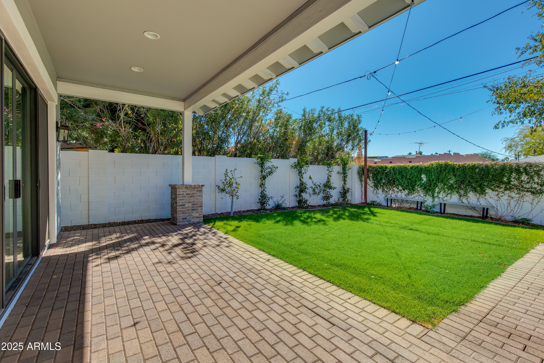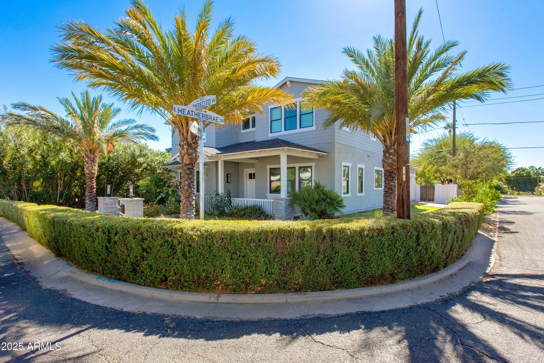- 4 Beds
- 4 Baths
- 3,411 Sqft
- .13 Acres
4643 E Montecito Avenue
This impeccably built residence blends modern craftsmanship with coastal-inspired charm in the highly sought-after Arcadia neighborhood. As you step inside, you're greeted by a grand foyer and high ceilings setting the tone for the home's thoughtful design. The spacious eat-in kitchen features an oversized island, granite countertops, stainless steel appliances and custom cabinetry. The light-filled family room offers a cozy fireplace, built-ins and sliding glass doors that lead to a patio and spacious backyard. On the main floor, you'll find a versatile guest room or office with a full bath, providing flexible space for any lifestyle. Upstairs, the home boasts three generously sized bedrooms, including a master suite with views of Camelback Mtn. The corner lot's mature landscaping creates a welcoming curb appeal, while the home's prime location keeps you connected to the best of Arcadia living including LGO, Kachina Park, the canal, and top-rated schools in the Hopi district.
Essential Information
- MLS® #6803500
- Price$1,795,000
- Bedrooms4
- Bathrooms4.00
- Square Footage3,411
- Acres0.13
- Year Built2014
- TypeResidential
- Sub-TypeSingle Family - Detached
- StyleOther (See Remarks)
- StatusActive
Community Information
- Address4643 E Montecito Avenue
- SubdivisionJEFFERY LEIGH LOTS 1-20, 26-64
- CityPhoenix
- CountyMaricopa
- StateAZ
- Zip Code85018
Amenities
- UtilitiesSRP,SW Gas3
- Parking Spaces4
- # of Garages2
- PoolNone
Parking
Dir Entry frm Garage, Electric Door Opener
Interior
- HeatingElectric
- FireplaceYes
- Fireplaces1 Fireplace, Living Room
- # of Stories2
Interior Features
Upstairs, Eat-in Kitchen, 9+ Flat Ceilings, Kitchen Island, Double Vanity, Full Bth Master Bdrm, Separate Shwr & Tub, High Speed Internet, Granite Counters
Cooling
Ceiling Fan(s), Programmable Thmstat, Refrigeration
Exterior
- Exterior FeaturesCovered Patio(s)
- WindowsDual Pane
- RoofComposition
Lot Description
Sprinklers In Front, Corner Lot, Grass Front, Grass Back, Auto Timer H2O Front
Construction
Painted, Stucco, Siding, Frame - Wood
School Information
- DistrictScottsdale Unified District
- ElementaryHopi Elementary School
- MiddleIngleside Middle School
- HighArcadia High School
Listing Details
- OfficeThe Brokery
The Brokery.
![]() Information Deemed Reliable But Not Guaranteed. All information should be verified by the recipient and none is guaranteed as accurate by ARMLS. ARMLS Logo indicates that a property listed by a real estate brokerage other than Launch Real Estate LLC. Copyright 2025 Arizona Regional Multiple Listing Service, Inc. All rights reserved.
Information Deemed Reliable But Not Guaranteed. All information should be verified by the recipient and none is guaranteed as accurate by ARMLS. ARMLS Logo indicates that a property listed by a real estate brokerage other than Launch Real Estate LLC. Copyright 2025 Arizona Regional Multiple Listing Service, Inc. All rights reserved.
Listing information last updated on January 15th, 2025 at 6:01pm MST.



