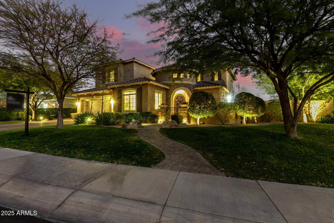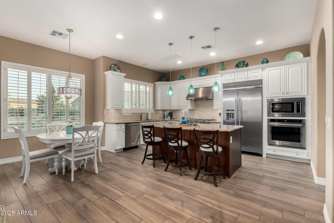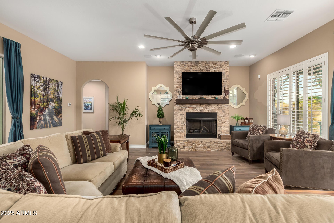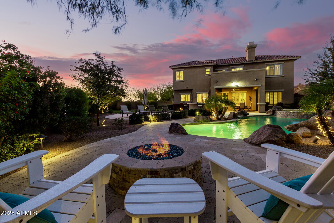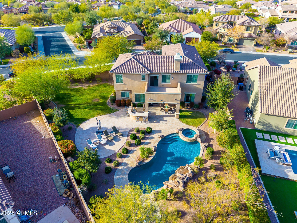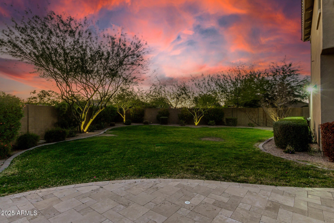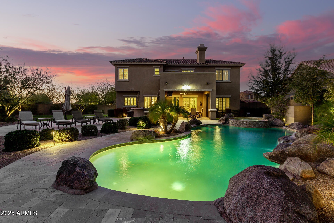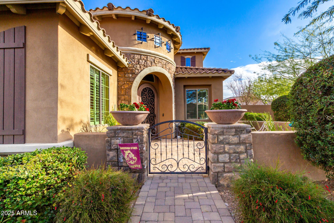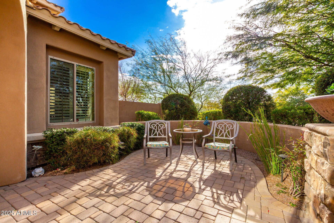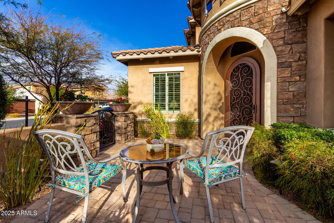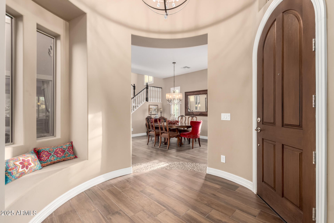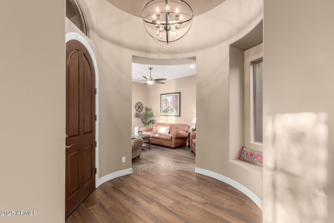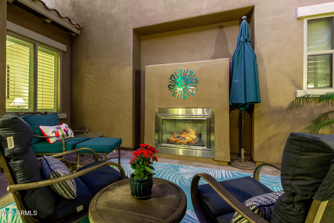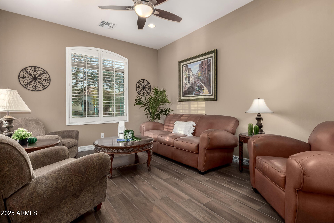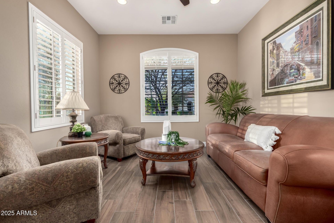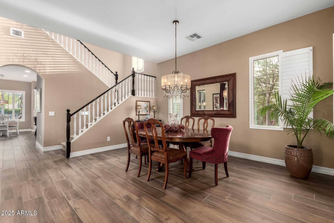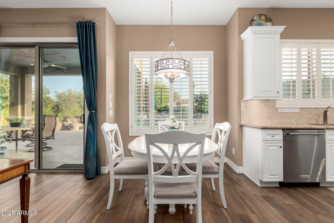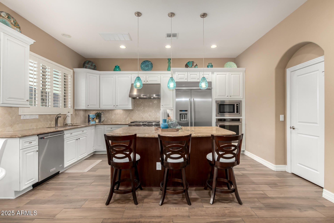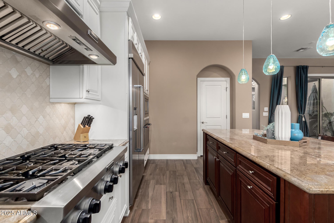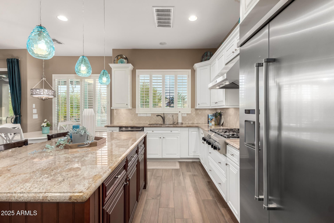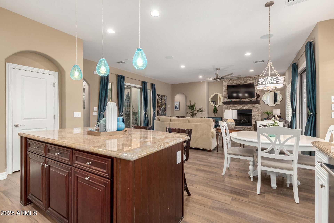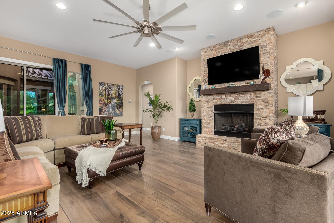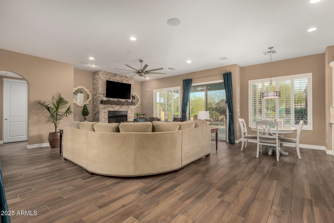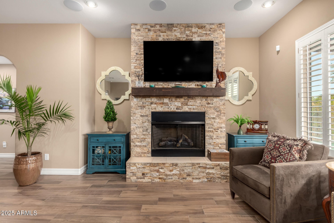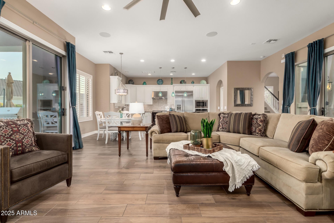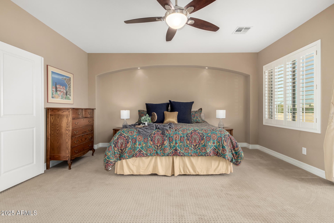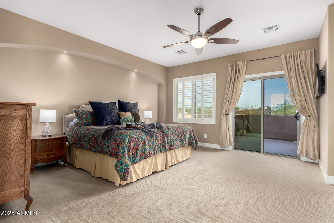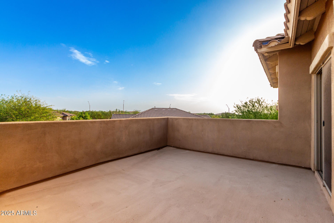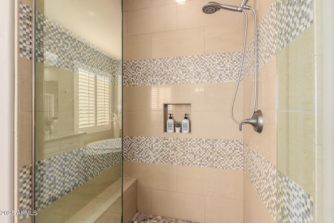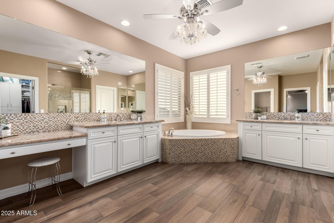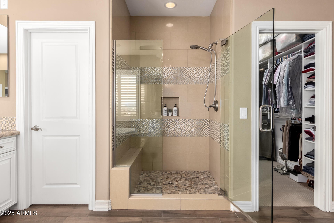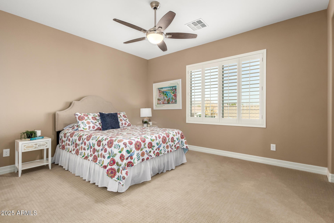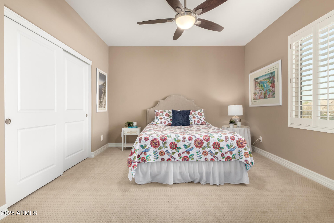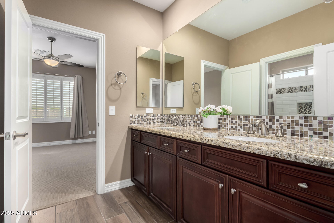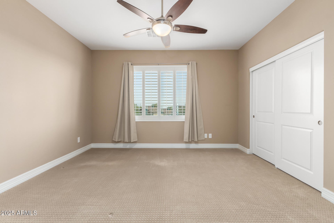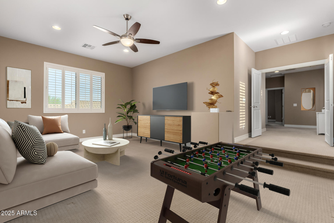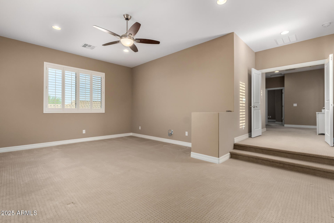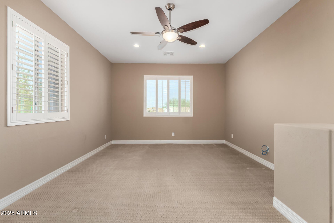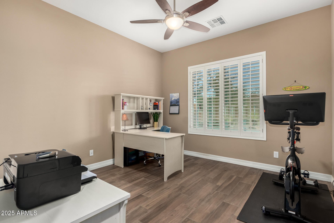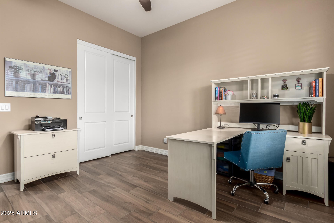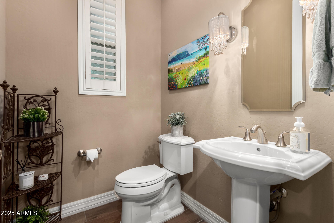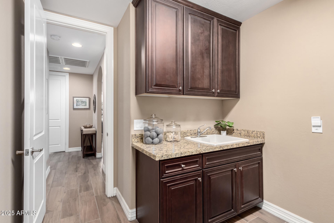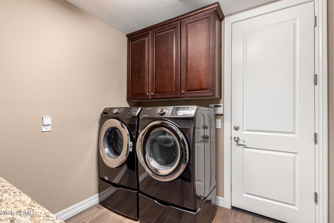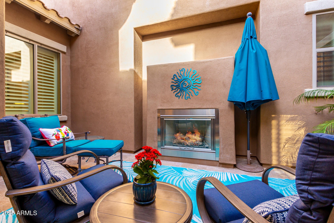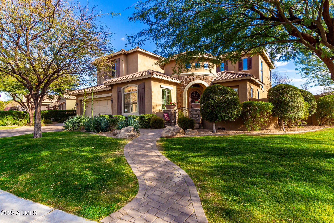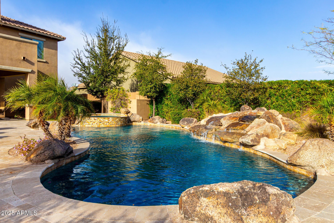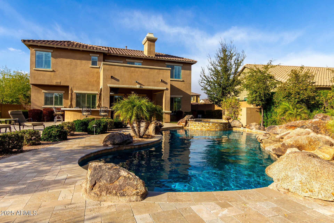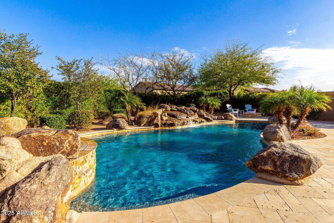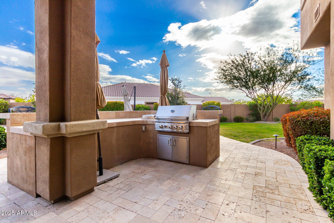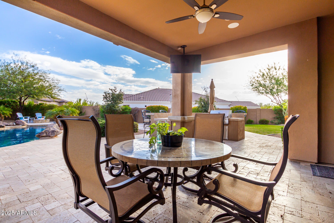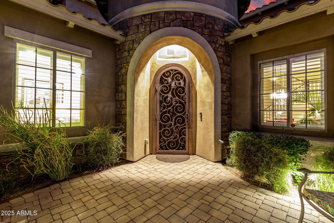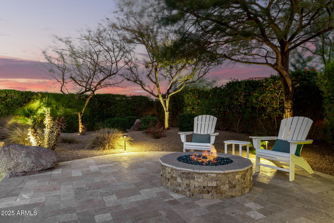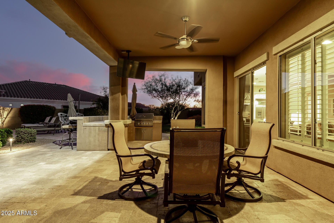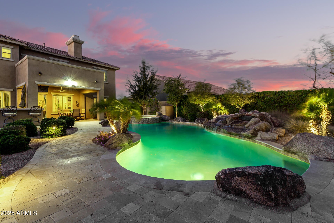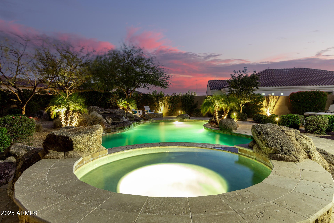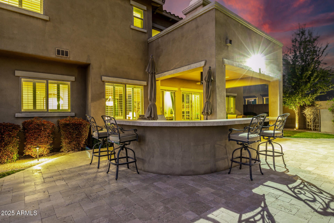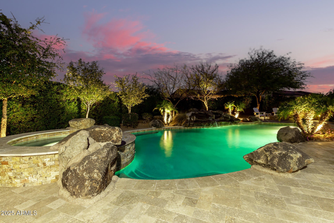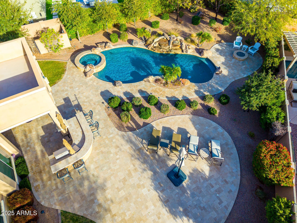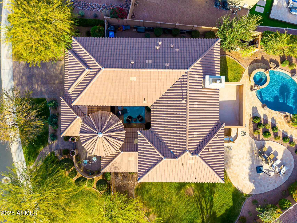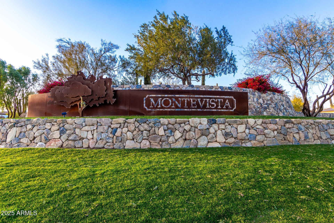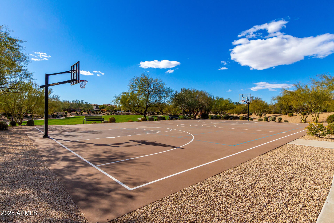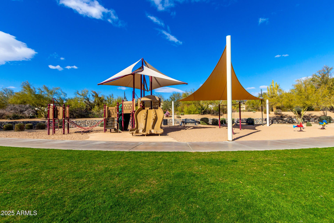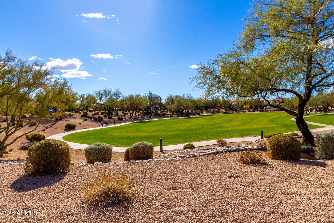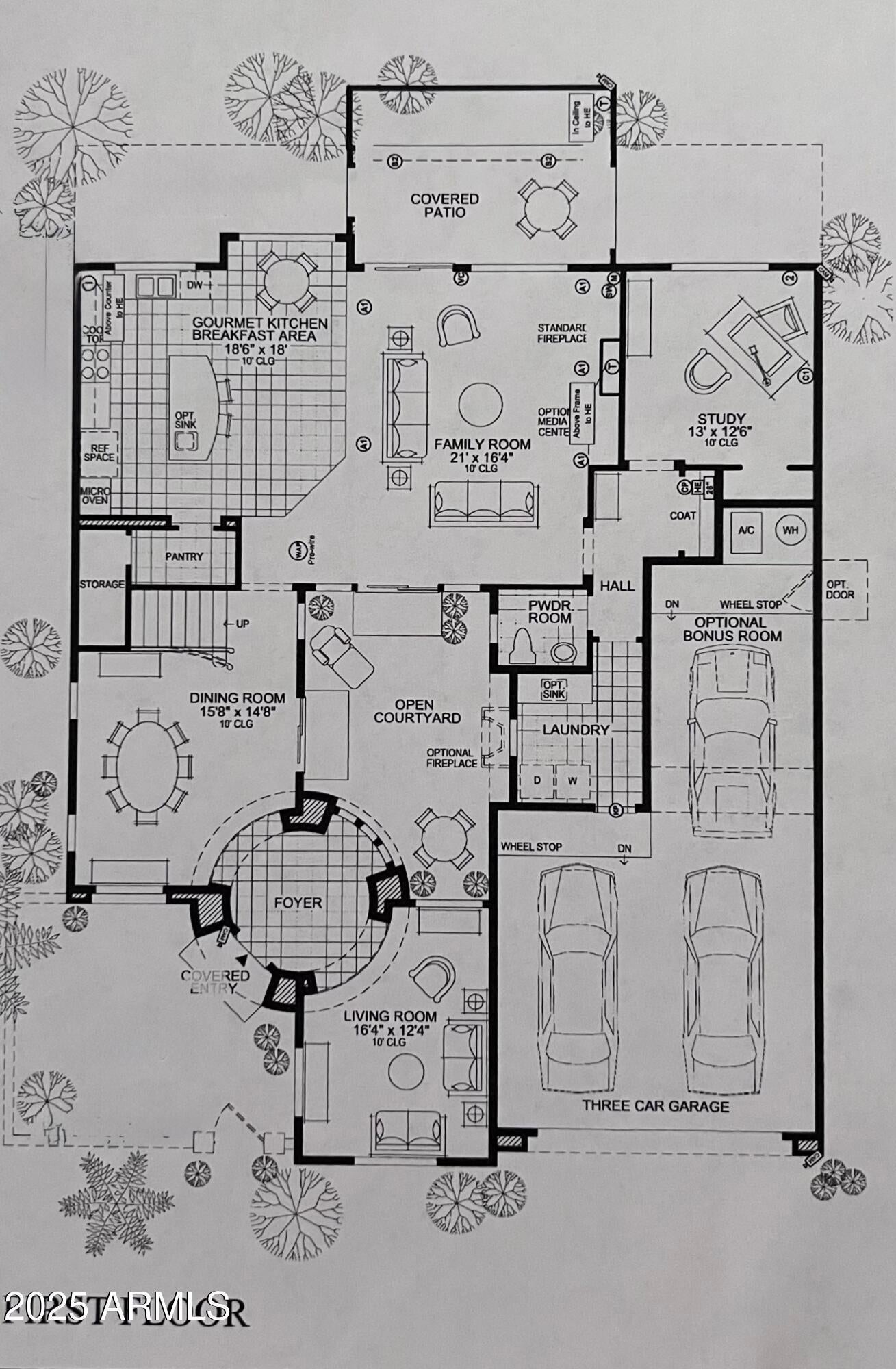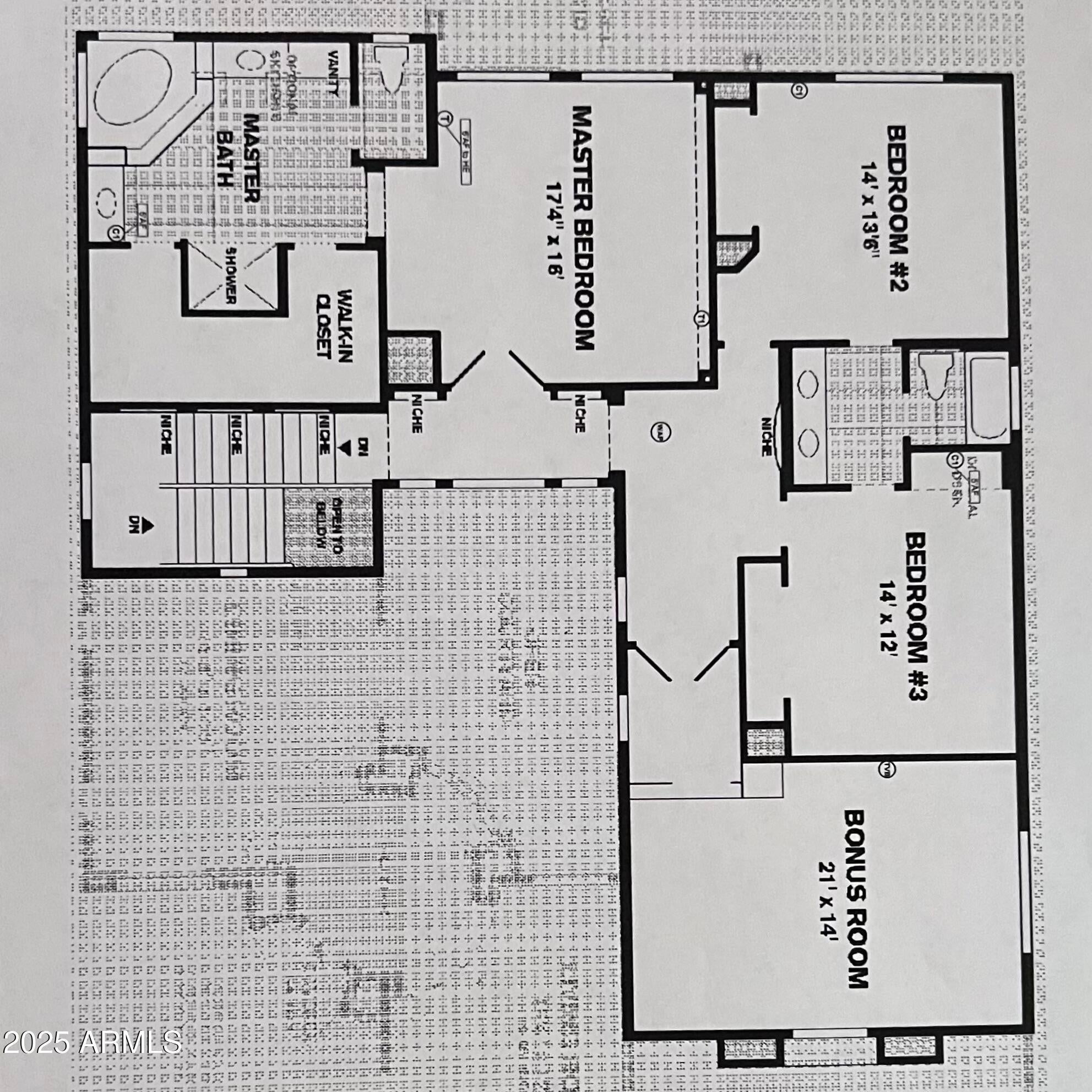- 4 Beds
- 3 Baths
- 3,580 Sqft
- .41 Acres
5429 E Barwick Drive
Discover your dream home in the gated community of Montevista! This 3,580 sq. ft. gem sits on an oversized lot and features 4 bedrooms, 2.5 baths, a spacious bonus room, formal dining, a den, and an interior courtyard with a fireplace. The chef's kitchen boasts upgraded cabinets, granite counters, a professional gas range, and built-in refrigerator. The luxurious master suite includes a private balcony and custom closet. Step outside to a resort-style backyard with a heated salt water pool, spa, firepit, expansive built-in BBQ, lush landscaping, and over 1,200 sq. ft. of travertine pavers. Nature-inspired living abounds with breathtaking mountain views from the second floor and a tranquil, lush backyard designed for relaxation and connection. Additional highlights include a family room with a ledgestone fireplace, an epoxy 3-car tandem garage, extended driveway, and more. Montevista offers parks, walking paths, and recreation, making this home a true retreat for luxury and lifestyle.
Essential Information
- MLS® #6803489
- Price$1,245,000
- Bedrooms4
- Bathrooms3.00
- Square Footage3,580
- Acres0.41
- Year Built2016
- TypeResidential
- Sub-TypeSingle Family - Detached
- StyleSanta Barbara/Tuscan
- StatusActive
Community Information
- Address5429 E Barwick Drive
- SubdivisionMONTEVISTA
- CityCave Creek
- CountyMaricopa
- StateAZ
- Zip Code85331
Amenities
- UtilitiesAPS,SW Gas3
- Parking Spaces7
- # of Garages3
- ViewMountain(s)
- Has PoolYes
Amenities
Gated Community, Pickleball Court(s), Playground, Biking/Walking Path
Parking
Dir Entry frm Garage, Electric Door Opener, Tandem
Pool
Play Pool, Variable Speed Pump, Heated, Private
Interior
- FireplaceYes
- # of Stories2
Interior Features
Upstairs, Eat-in Kitchen, Breakfast Bar, Drink Wtr Filter Sys, Soft Water Loop, Kitchen Island, Pantry, Double Vanity, Full Bth Master Bdrm, Separate Shwr & Tub, High Speed Internet, Granite Counters
Heating
ENERGY STAR Qualified Equipment, Natural Gas
Fireplaces
1 Fireplace, 3+ Fireplace, Exterior Fireplace, Fire Pit, Family Room, Gas
Exterior
- RoofTile
- ConstructionPainted, Stucco, Frame - Wood
Exterior Features
Balcony, Covered Patio(s), Playground, Patio, Private Street(s), Private Yard, Built-in Barbecue
Lot Description
Sprinklers In Rear, Gravel/Stone Back, Grass Front, Grass Back, Auto Timer H2O Front, Auto Timer H2O Back, Irrigation Front
Windows
Sunscreen(s), ENERGY STAR Qualified Windows, Low-E
School Information
- DistrictCave Creek Unified District
- MiddleSonoran Trails Middle School
- HighCactus Shadows High School
Elementary
Lone Mountain Elementary School
Listing Details
- OfficeCompass
Compass.
![]() Information Deemed Reliable But Not Guaranteed. All information should be verified by the recipient and none is guaranteed as accurate by ARMLS. ARMLS Logo indicates that a property listed by a real estate brokerage other than Launch Real Estate LLC. Copyright 2025 Arizona Regional Multiple Listing Service, Inc. All rights reserved.
Information Deemed Reliable But Not Guaranteed. All information should be verified by the recipient and none is guaranteed as accurate by ARMLS. ARMLS Logo indicates that a property listed by a real estate brokerage other than Launch Real Estate LLC. Copyright 2025 Arizona Regional Multiple Listing Service, Inc. All rights reserved.
Listing information last updated on January 12th, 2025 at 11:15pm MST.



