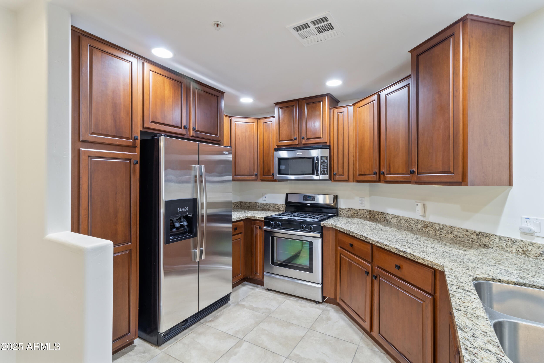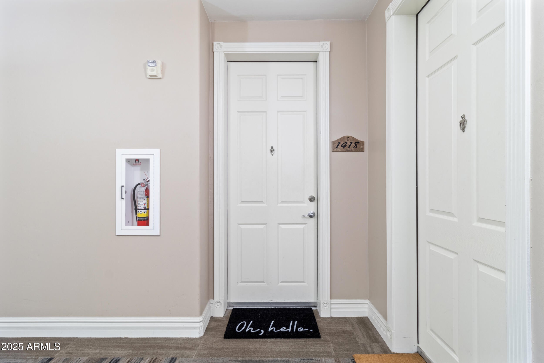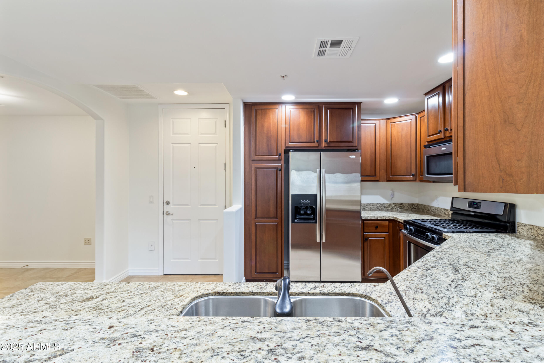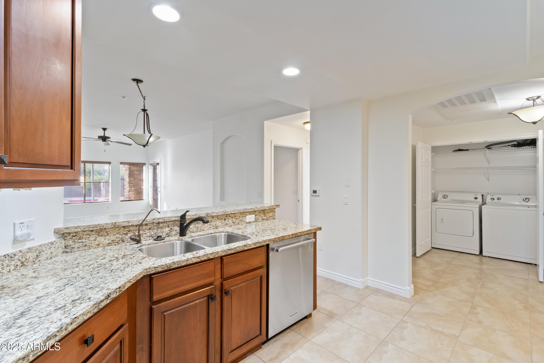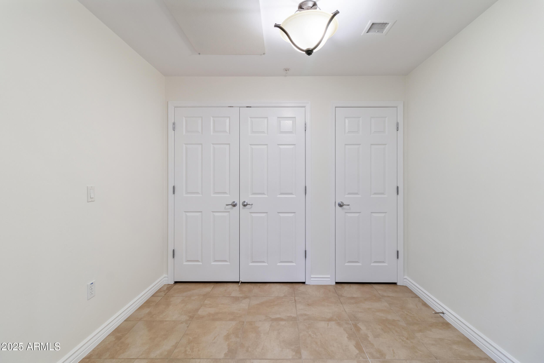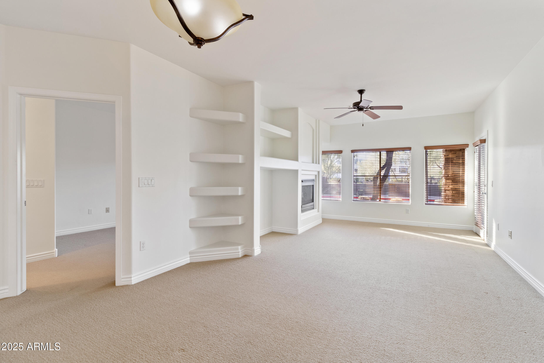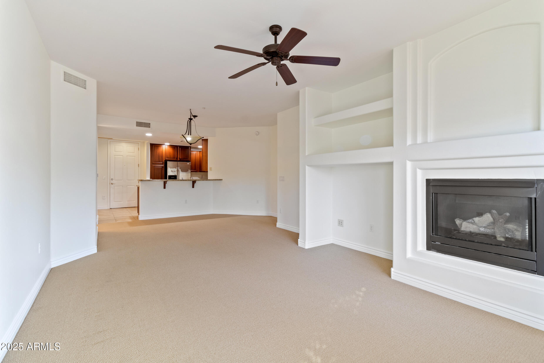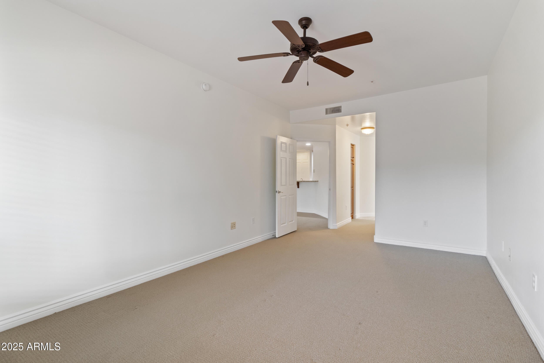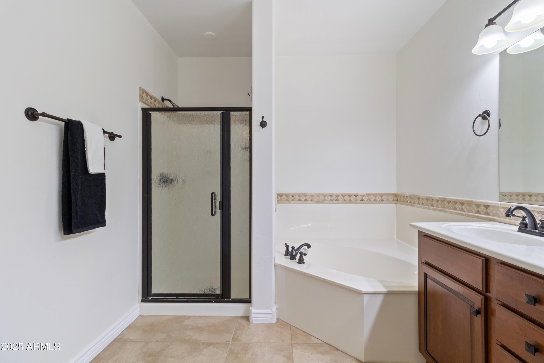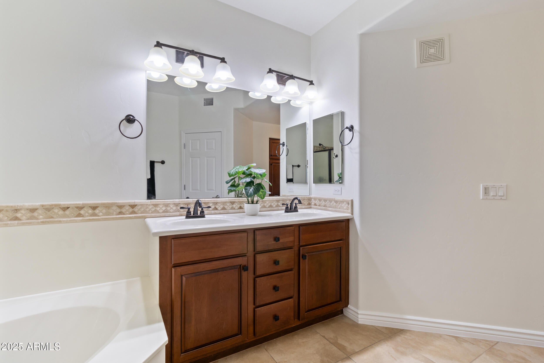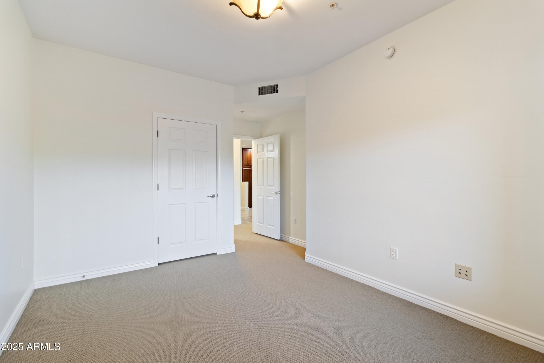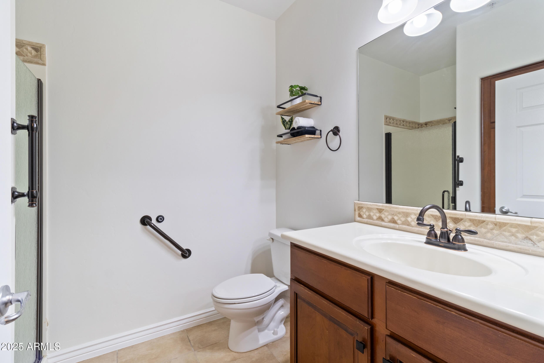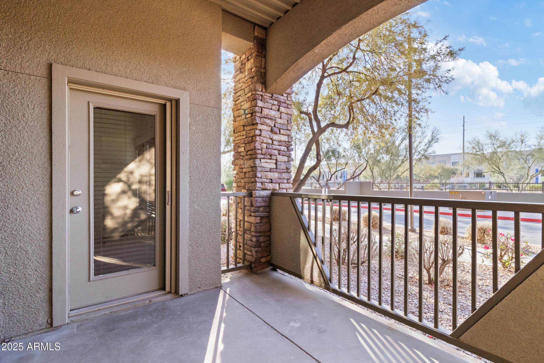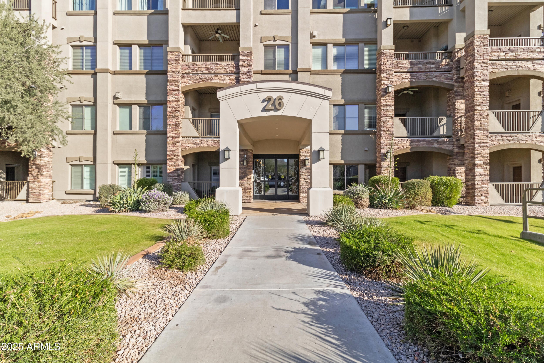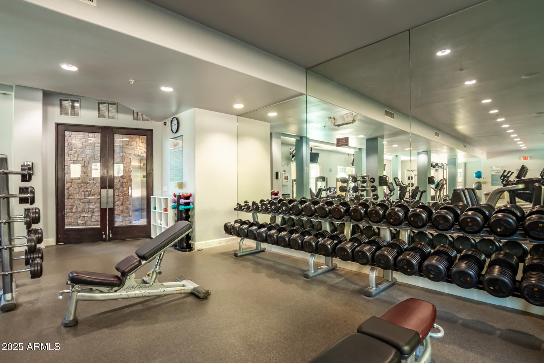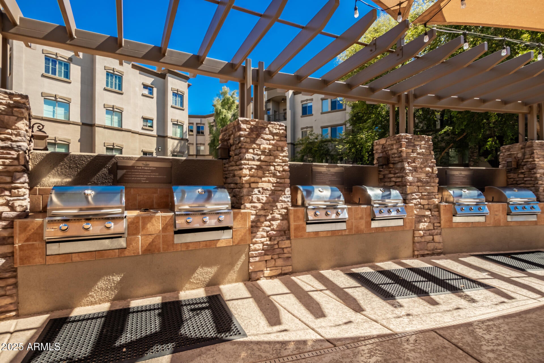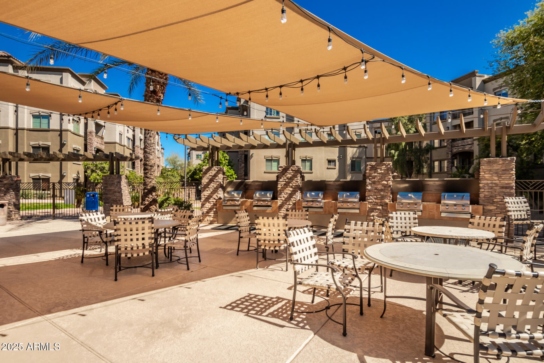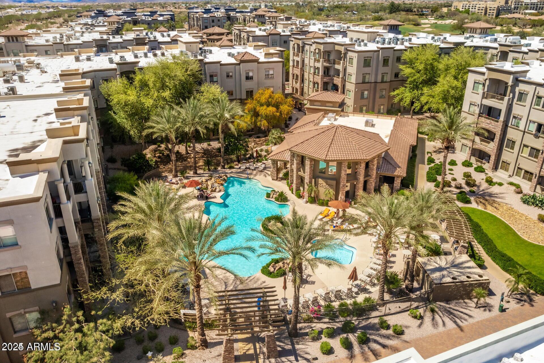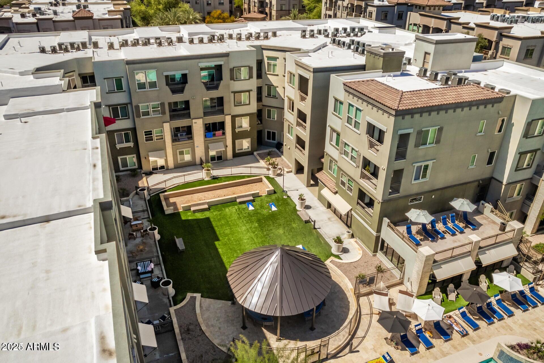- 2 Beds
- 2 Baths
- 1,392 Sqft
- .03 Acres
5350 E Deer Valley Drive (unit 1418)
Pick your new flooring! Seller offering 5000.00 in buyer concessions .This freshly painted 2-bed, 2-bath ground-level condo offers a spacious, open floor plan, including stainless steel appliances, granite countertops, and a cozy fireplace. The primary suite includes a walk-in closet and en-suite bath with dual sinks, separate tub and shower, and a private toilet room. The secondary bedroom is split for privacy. With in unit laundry and a den/office you won't need to look further! Enjoy Arizona sunsets on your private covered patio. Community amenities include 3 pools, 3 spas, 3 clubhouse, 2 fitness centers, billards room, concierge, and 24/7 guard. Located near shopping, dining, and entertainment, this condo also offers one covered parking space. Perfect for those seeking luxury
Essential Information
- MLS® #6803432
- Price$425,000
- Bedrooms2
- Bathrooms2.00
- Square Footage1,392
- Acres0.03
- Year Built2009
- TypeResidential
- Sub-TypeApartment Style/Flat
- StatusActive
Community Information
- CityPhoenix
- CountyMaricopa
- StateAZ
- Zip Code85054
Address
5350 E Deer Valley Drive (unit 1418)
Subdivision
TOSCANA AT DESERT RIDGE CONDOMINIUM 2ND AMD
Amenities
- UtilitiesAPS,SW Gas3
- Parking Spaces1
- # of Garages1
- PoolNone
Amenities
Gated Community, Community Spa Htd, Community Spa, Community Pool Htd, Community Pool, Community Media Room, Guarded Entry, Concierge, Tennis Court(s), Biking/Walking Path, Clubhouse, Fitness Center
Parking
Assigned, Gated, Permit Required
Interior
- HeatingElectric
- FireplaceYes
- Fireplaces1 Fireplace, Living Room
- # of Stories4
Interior Features
Master Downstairs, Breakfast Bar, Drink Wtr Filter Sys, Fire Sprinklers, No Interior Steps, Pantry, Double Vanity, Full Bth Master Bdrm, Separate Shwr & Tub, High Speed Internet, Granite Counters
Cooling
Ceiling Fan(s), Programmable Thmstat, Refrigeration
Exterior
- Exterior FeaturesCovered Patio(s), Patio
- WindowsDual Pane, Low-E
- RoofBuilt-Up
Construction
Painted, Stucco, Stone, Frame - Metal
School Information
- MiddleExplorer Middle School
- HighParadise Valley High School
District
Paradise Valley Unified District
Elementary
Desert Trails Elementary School
Listing Details
- OfficeA.Z. & Associates
Price Change History for 5350 E Deer Valley Drive (unit 1418), Phoenix, AZ (MLS® #6803432)
| Date | Details | Change |
|---|---|---|
| Price Reduced from $427,000 to $425,000 |
A.Z. & Associates.
![]() Information Deemed Reliable But Not Guaranteed. All information should be verified by the recipient and none is guaranteed as accurate by ARMLS. ARMLS Logo indicates that a property listed by a real estate brokerage other than Launch Real Estate LLC. Copyright 2025 Arizona Regional Multiple Listing Service, Inc. All rights reserved.
Information Deemed Reliable But Not Guaranteed. All information should be verified by the recipient and none is guaranteed as accurate by ARMLS. ARMLS Logo indicates that a property listed by a real estate brokerage other than Launch Real Estate LLC. Copyright 2025 Arizona Regional Multiple Listing Service, Inc. All rights reserved.
Listing information last updated on March 4th, 2025 at 8:01pm MST.



