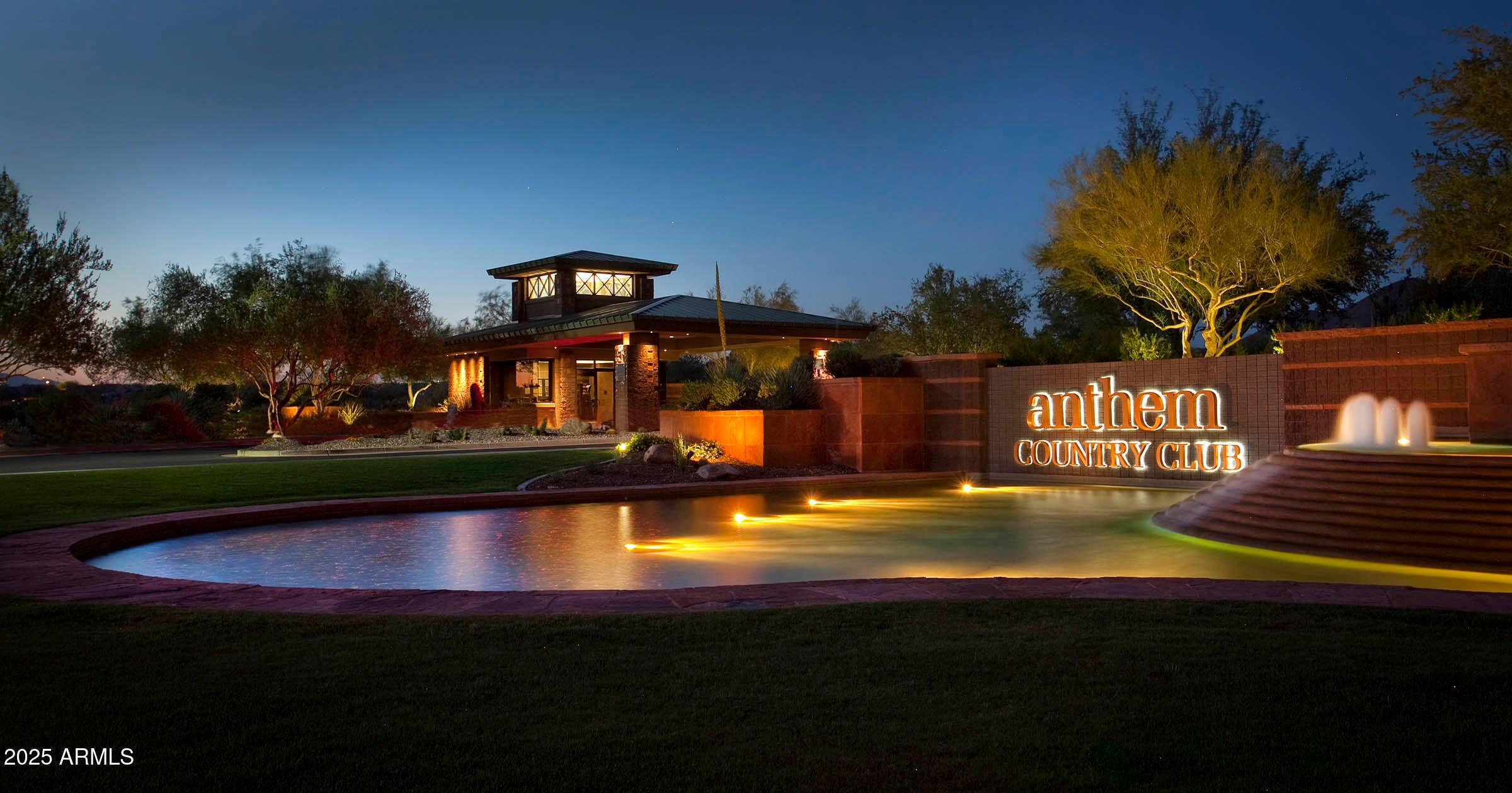- 6 Beds
- 5 Baths
- 4,561 Sqft
- .31 Acres
42405 N Anthem Creek Drive
Elevated location w/awesome mountain views. Sought after Rochester w/2017 40x18, 3.6' to 6' depth pool w/deck jets, baja shelf & travertine decking, 2022 TRANE HVAC systems & casita w/full bath and entry, 12' ceilings, 6 BR, 5.5 baths w/office & separate tech center, dream kitchen boasts granite, Merillat cabinets, SS appliances, 6-burner gas cook top, built-in refrigerator, double ovens and walk-in pantry. Bay windows in spacious breakfast area w/additional cabinets, 12' ceilings, large formal LR/DR w/double sliders to pool, gorgeous primary suite w/bay windows, walk-in shower, vanity & 2 huge walk-in closets, laundry cabinets & sink, stone floors, plantation shutters, 2024 garage epoxy & paint WI-FI garage opener & 3 year exterior paint.
Essential Information
- MLS® #6803126
- Price$1,365,000
- Bedrooms6
- Bathrooms5.00
- Square Footage4,561
- Acres0.31
- Year Built2006
- TypeResidential
- Sub-TypeSingle Family - Detached
- StyleContemporary
- StatusActive
Community Information
- Address42405 N Anthem Creek Drive
- SubdivisionANTHEM COUNTRY CLUB
- CityAnthem
- CountyMaricopa
- StateAZ
- Zip Code85086
Amenities
- UtilitiesSW Gas3
- Parking Spaces3
- # of Garages3
- ViewMountain(s)
- Has PoolYes
Amenities
Gated Community, Pickleball Court(s), Community Spa Htd, Community Spa, Community Pool Htd, Community Pool, Community Media Room, Guarded Entry, Golf, Tennis Court(s), Playground, Biking/Walking Path, Clubhouse, Fitness Center
Parking
Dir Entry frm Garage, Electric Door Opener
Pool
Play Pool, Variable Speed Pump, Lap, Private
Interior
- HeatingMini Split, Natural Gas
- FireplacesNone
- # of Stories1
Interior Features
Eat-in Kitchen, Breakfast Bar, 9+ Flat Ceilings, Drink Wtr Filter Sys, Fire Sprinklers, No Interior Steps, Kitchen Island, Pantry, 2 Master Baths, Double Vanity, Full Bth Master Bdrm, Separate Shwr & Tub, High Speed Internet, Granite Counters
Cooling
Ceiling Fan(s), Mini Split, Programmable Thmstat, Refrigeration
Exterior
- RoofTile
- ConstructionPainted, Stucco, Frame - Wood
Exterior Features
Covered Patio(s), Private Street(s)
Lot Description
Sprinklers In Rear, Sprinklers In Front, Desert Back, Desert Front, Auto Timer H2O Front, Auto Timer H2O Back
Windows
Sunscreen(s), Dual Pane, Low-E, Mechanical Sun Shds
School Information
- DistrictDeer Valley Unified District
- ElementaryGavilan Peak School
- MiddleGavilan Peak School
- HighBoulder Creek High School
Listing Details
- OfficeRE/MAX Professionals
RE/MAX Professionals.
![]() Information Deemed Reliable But Not Guaranteed. All information should be verified by the recipient and none is guaranteed as accurate by ARMLS. ARMLS Logo indicates that a property listed by a real estate brokerage other than Launch Real Estate LLC. Copyright 2025 Arizona Regional Multiple Listing Service, Inc. All rights reserved.
Information Deemed Reliable But Not Guaranteed. All information should be verified by the recipient and none is guaranteed as accurate by ARMLS. ARMLS Logo indicates that a property listed by a real estate brokerage other than Launch Real Estate LLC. Copyright 2025 Arizona Regional Multiple Listing Service, Inc. All rights reserved.
Listing information last updated on January 12th, 2025 at 12:45am MST.



















































































