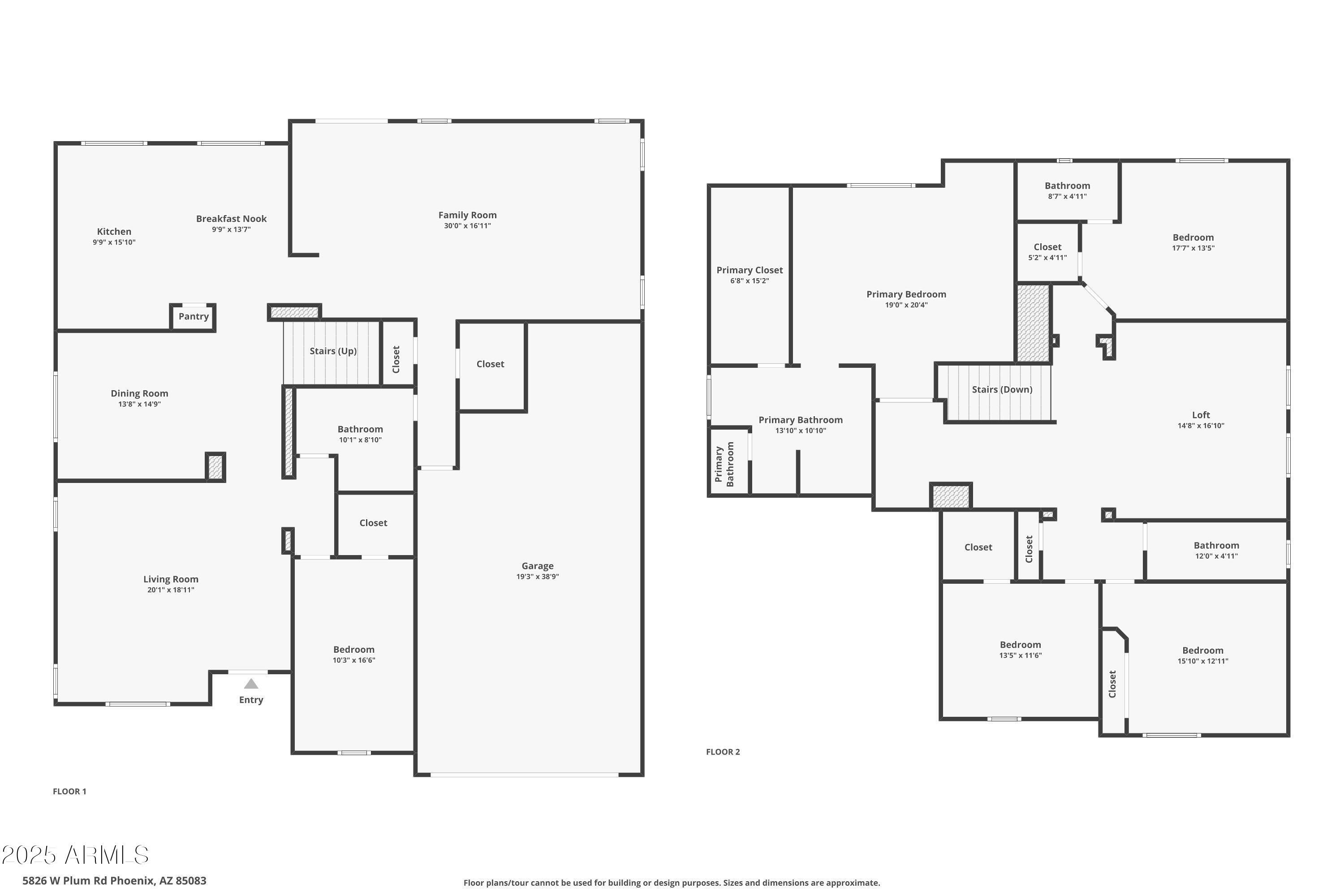- 5 Beds
- 4 Baths
- 3,987 Sqft
- .19 Acres
5826 W Plum Road
This beautifully updated 5-bedroom, 4-bathroom, two-story home offers spacious living with stunning mountain views. Exterior will be freshly painted in the coming week. Inside, you'll find a great room and loft with vaulted ceilings that enhance the airy, open feel. The master bedroom, located upstairs, includes a walk-in closet. The home features upgraded flooring throughout, including, luxury vinyl with a touch of tile in the right places, while the dual-pane, sunscreen windows provide both comfort and energy efficiency. The kitchen boasts a pantry, granite countertops, a kitchen island, and an eat-in area, complemented by a formal dining room. Covered patio overlooking a large yard that backs to the desert, featuring a PebbleTec pool with spa. The 3-car tandem garage incl built-in storage, epoxy flooring, and a brand-new water heater (2024). A custom metal screen door adds an extra touch of style and security. This home offers both luxury and practicality in a desirable location.
Essential Information
- MLS® #6803068
- Price$849,990
- Bedrooms5
- Bathrooms4.00
- Square Footage3,987
- Acres0.19
- Year Built2012
- TypeResidential
- Sub-TypeSingle Family - Detached
- StatusActive
Community Information
- Address5826 W Plum Road
- CityPhoenix
- CountyMaricopa
- StateAZ
- Zip Code85083
Subdivision
STETSON VALLEY PARCELS 30 31 32 33
Amenities
- UtilitiesAPS
- Parking Spaces5
- ParkingRV Gate, Tandem
- # of Garages3
- ViewMountain(s)
- Has PoolYes
Amenities
Pickleball Court(s), Tennis Court(s), Playground, Biking/Walking Path
Pool
Variable Speed Pump, Heated, Private
Interior
- HeatingNatural Gas
- CoolingRefrigeration
- FireplacesNone
- # of Stories2
Interior Features
Upstairs, Eat-in Kitchen, Soft Water Loop, Vaulted Ceiling(s), Kitchen Island, Pantry, 3/4 Bath Master Bdrm, Double Vanity, High Speed Internet, Granite Counters
Exterior
- Exterior FeaturesCovered Patio(s)
- WindowsSunscreen(s), Dual Pane
- RoofTile
Lot Description
Gravel/Stone Front, Gravel/Stone Back, Synthetic Grass Back, Irrigation Front, Irrigation Back
Construction
Painted, Stucco, Stone, Frame - Wood
School Information
- DistrictDeer Valley Unified District
- ElementaryLas Brisas Elementary School
- MiddleHillcrest Middle School
High
Sandra Day O'Connor High School
Listing Details
- OfficeMy Home Group Real Estate
My Home Group Real Estate.
![]() Information Deemed Reliable But Not Guaranteed. All information should be verified by the recipient and none is guaranteed as accurate by ARMLS. ARMLS Logo indicates that a property listed by a real estate brokerage other than Launch Real Estate LLC. Copyright 2025 Arizona Regional Multiple Listing Service, Inc. All rights reserved.
Information Deemed Reliable But Not Guaranteed. All information should be verified by the recipient and none is guaranteed as accurate by ARMLS. ARMLS Logo indicates that a property listed by a real estate brokerage other than Launch Real Estate LLC. Copyright 2025 Arizona Regional Multiple Listing Service, Inc. All rights reserved.
Listing information last updated on January 19th, 2025 at 9:00pm MST.

























































