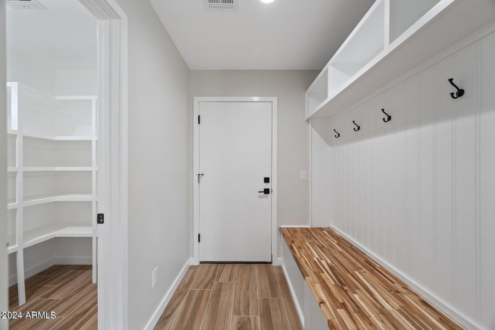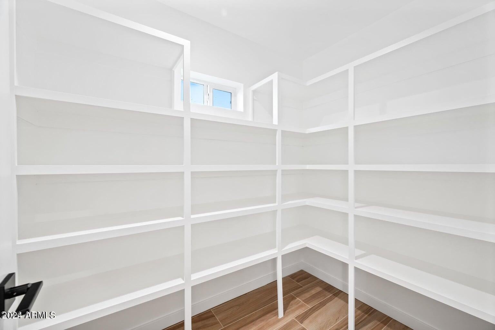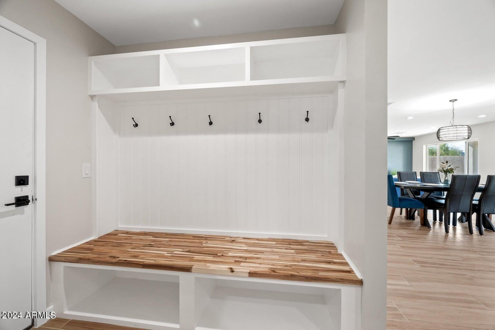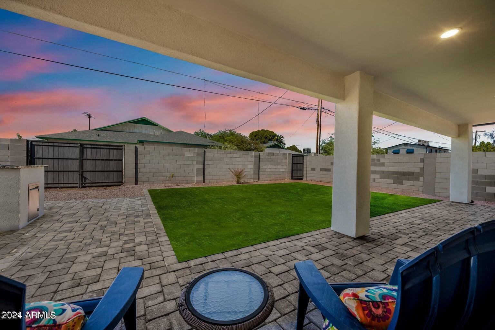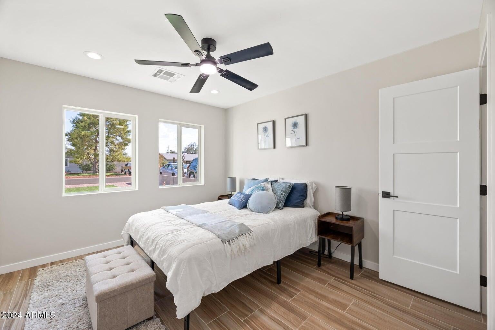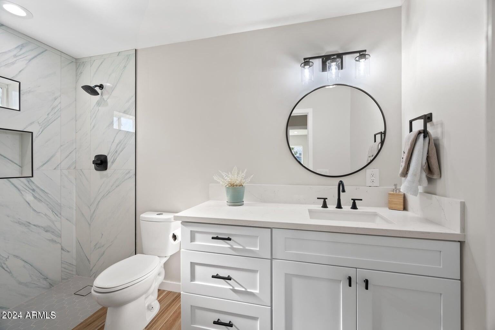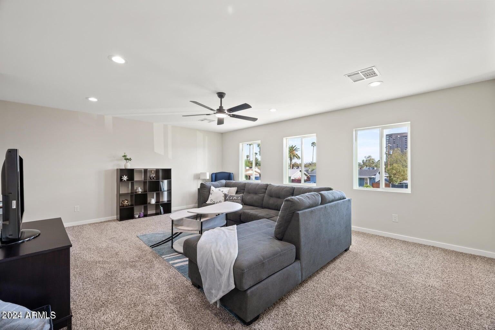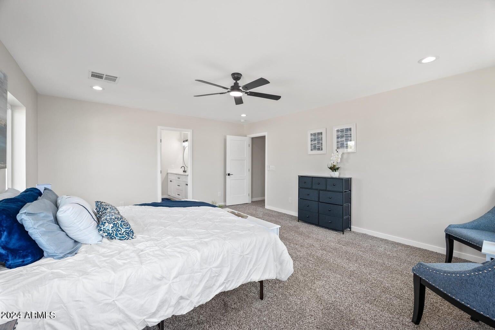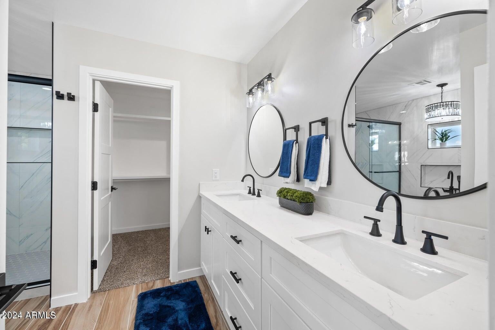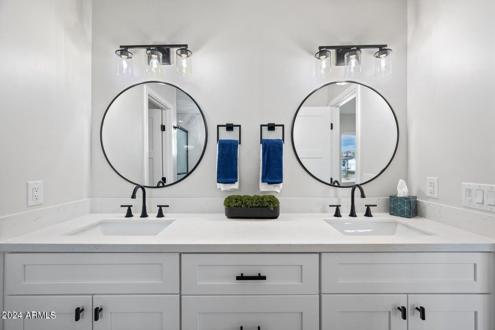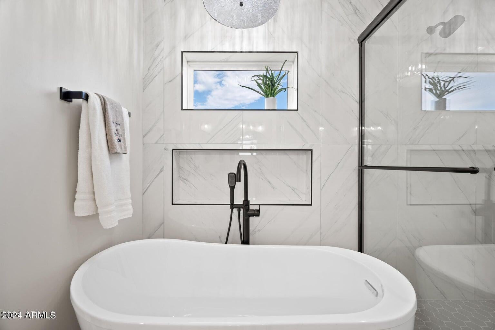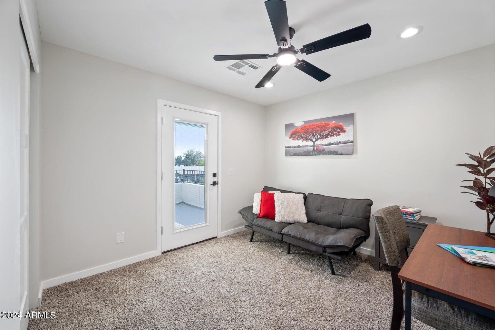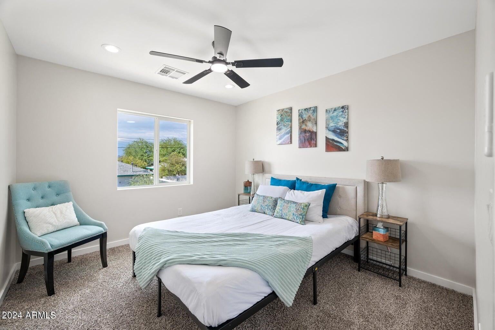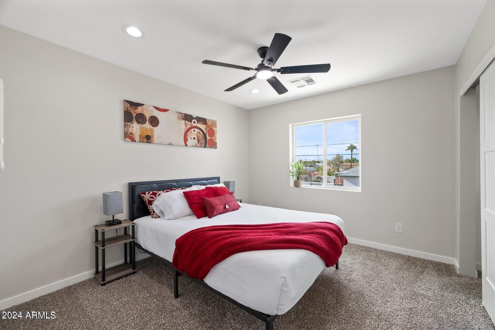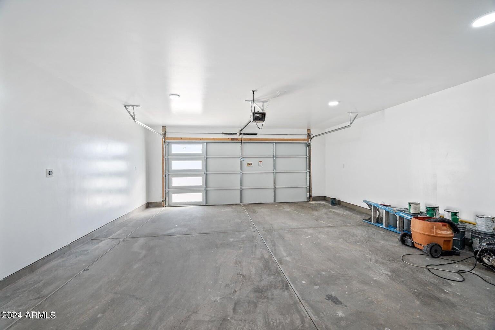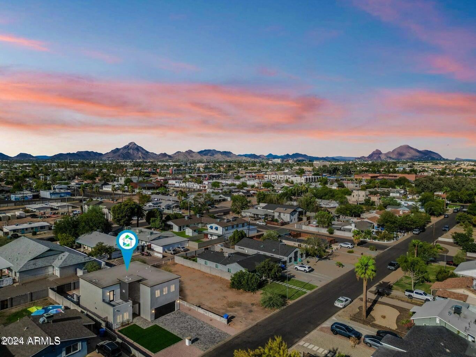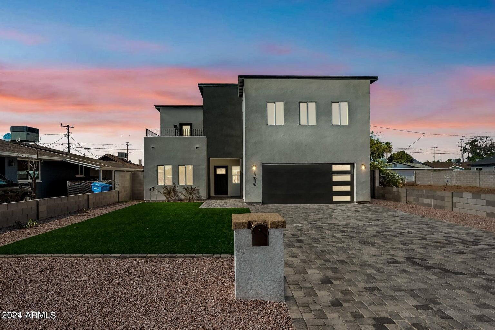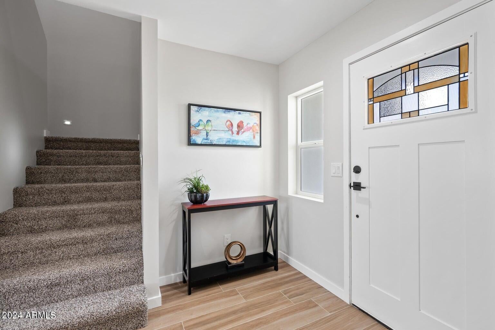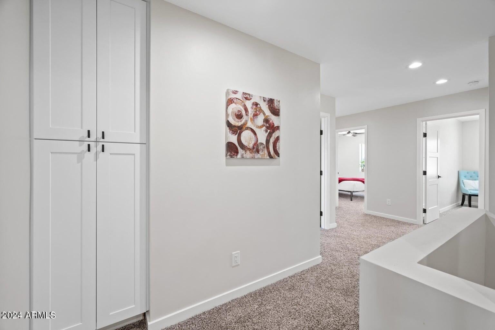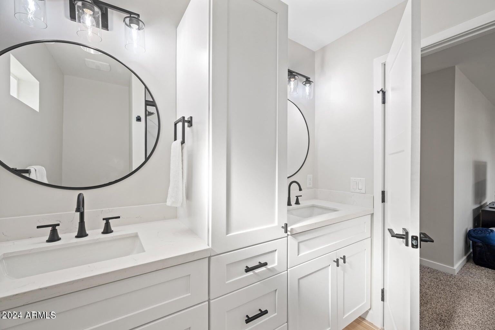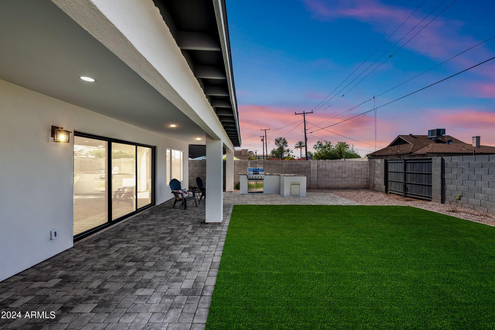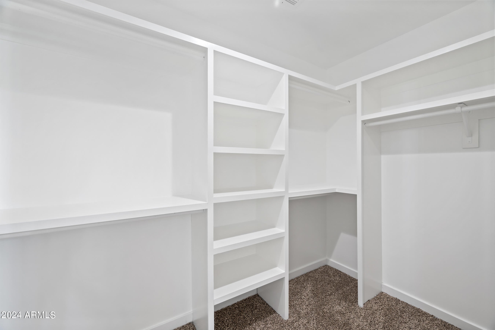- 5 Beds
- 3 Baths
- 2,925 Sqft
- .14 Acres
1010 E Indianola Avenue
Welcome to this stunning NEW BUILD featuring an open-concept design. The Kitchen boasts a French door refrigerator, 5-burner GAS range, a wall-mounted double oven, perfect for culinary enthusiasts and huge walkin pantry. The spacious living room includes an electric FIREPLACE, open to the dining room and kitchen with an oversized rear sliding door and large window offering much natural light. Nice backyard with BUILT-IN BBQ island. The first floor also features a guest bedroom, bathroom and mudroom. The second floor boasts a primary suite that offers a luxurious bathroom with standalone tub, dual showerheads, walk-in closet. Second floor laundry, huge family room, three other bedrooms, balcony with downtown view. 2 Car GARAGE, ample parking and a prime location, this home is a must-see!
Essential Information
- MLS® #6802905
- Price$999,990
- Bedrooms5
- Bathrooms3.00
- Square Footage2,925
- Acres0.14
- Year Built2024
- TypeResidential
- Sub-TypeSingle Family - Detached
- StatusActive
Community Information
- Address1010 E Indianola Avenue
- SubdivisionWEST IDLEWILDE
- CityPhoenix
- CountyMaricopa
- StateAZ
- Zip Code85014
Amenities
- UtilitiesAPS,SW Gas3
- Parking Spaces6
- # of Garages2
- PoolNone
Interior
- HeatingElectric
- FireplaceYes
- Fireplaces1 Fireplace, Living Room
- # of Stories2
Interior Features
Upstairs, Eat-in Kitchen, Kitchen Island, Double Vanity, Full Bth Master Bdrm, Separate Shwr & Tub, Granite Counters
Cooling
Ceiling Fan(s), ENERGY STAR Qualified Equipment, Programmable Thmstat, Refrigeration
Exterior
- Exterior FeaturesBalcony, Built-in Barbecue
- RoofFoam
Lot Description
Desert Back, Desert Front, Grass Front, Grass Back, Auto Timer H2O Front, Auto Timer H2O Back
Windows
Dual Pane, ENERGY STAR Qualified Windows, Low-E
Construction
Painted, Stucco, Frame - Wood, Spray Foam Insulation, Ducts Professionally Air-Sealed
School Information
- ElementaryLongview Elementary School
- MiddleOsborn Middle School
- HighNorth High School
District
Phoenix Union High School District
Listing Details
- OfficeGo 4 Cash Flow
Go 4 Cash Flow.
![]() Information Deemed Reliable But Not Guaranteed. All information should be verified by the recipient and none is guaranteed as accurate by ARMLS. ARMLS Logo indicates that a property listed by a real estate brokerage other than Launch Real Estate LLC. Copyright 2025 Arizona Regional Multiple Listing Service, Inc. All rights reserved.
Information Deemed Reliable But Not Guaranteed. All information should be verified by the recipient and none is guaranteed as accurate by ARMLS. ARMLS Logo indicates that a property listed by a real estate brokerage other than Launch Real Estate LLC. Copyright 2025 Arizona Regional Multiple Listing Service, Inc. All rights reserved.
Listing information last updated on January 16th, 2025 at 2:00am MST.












