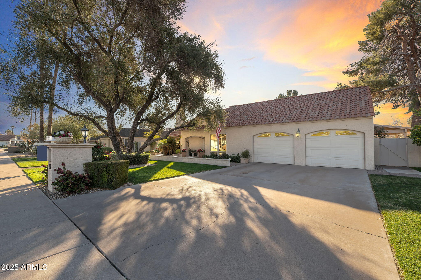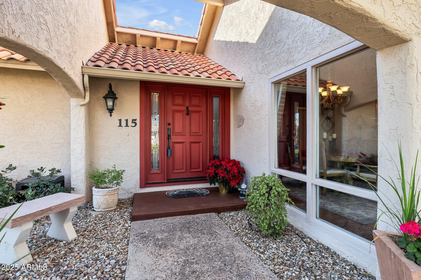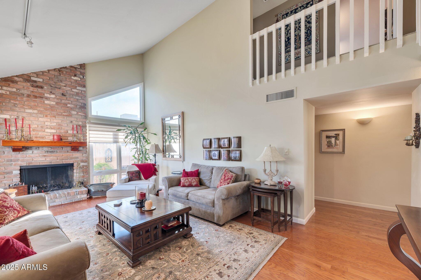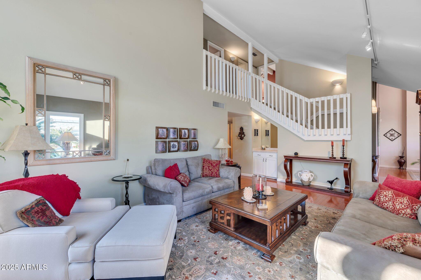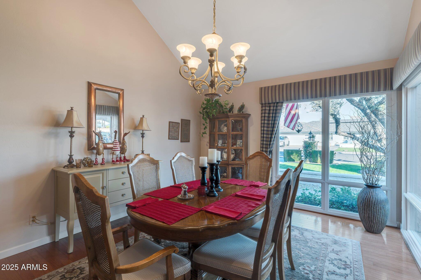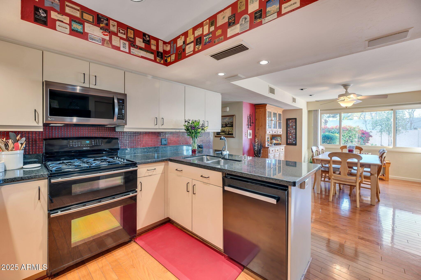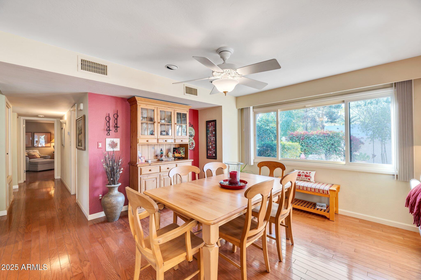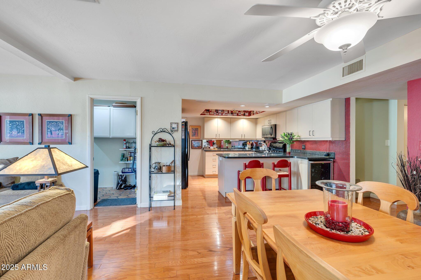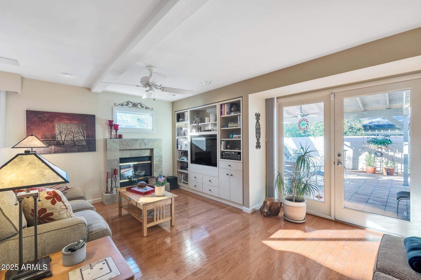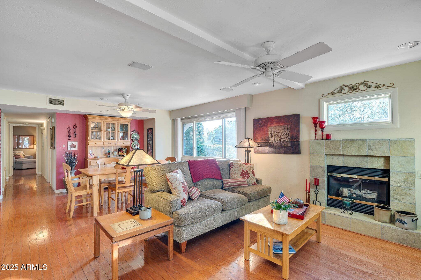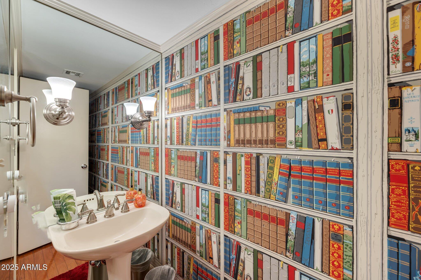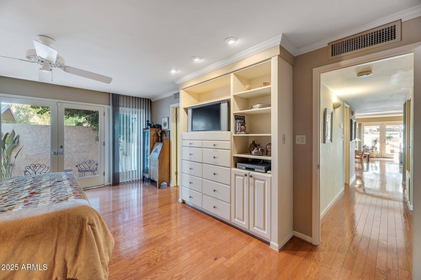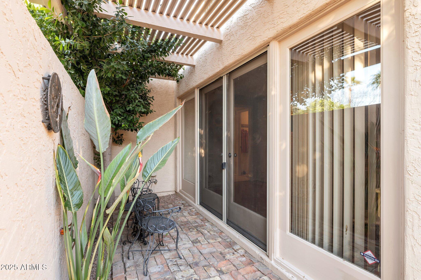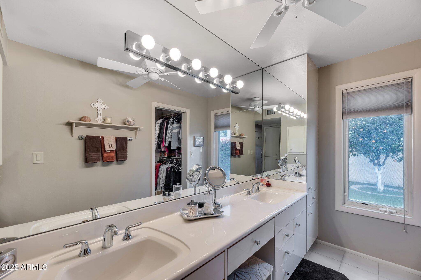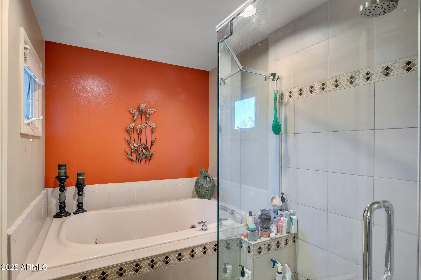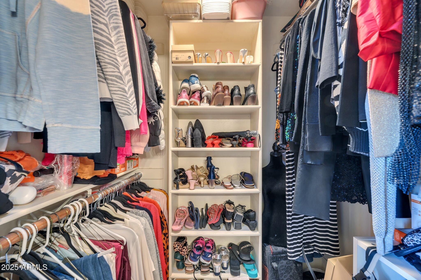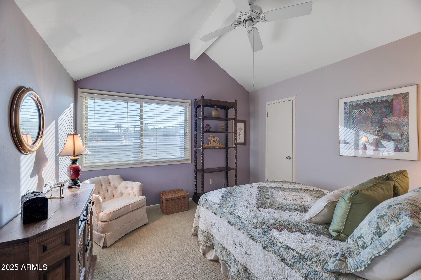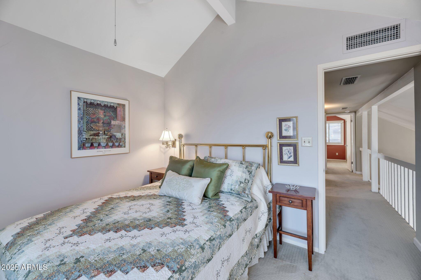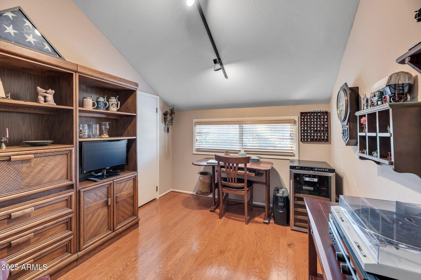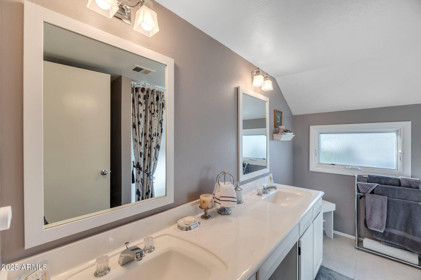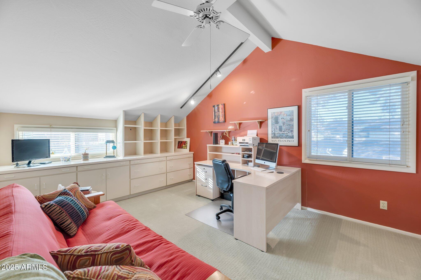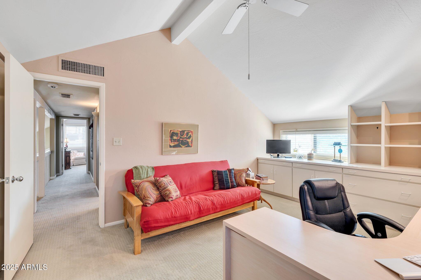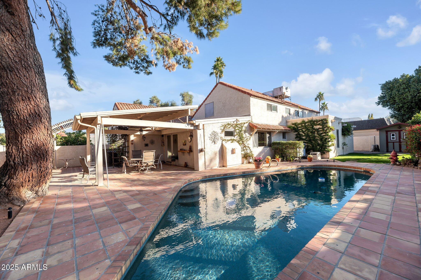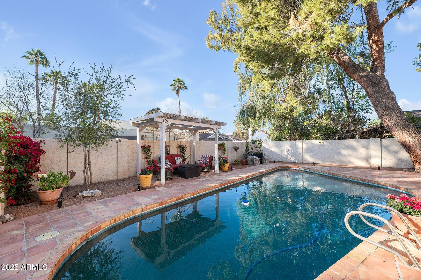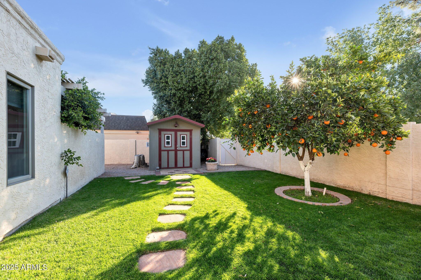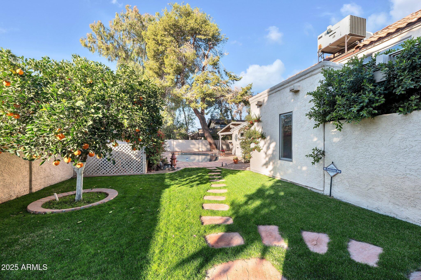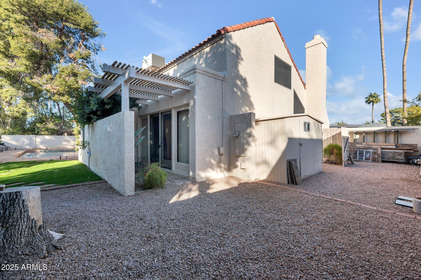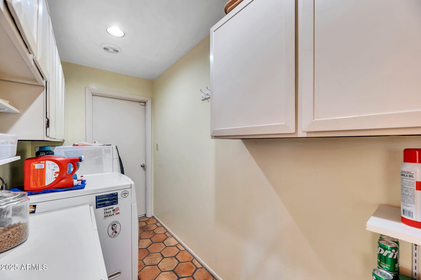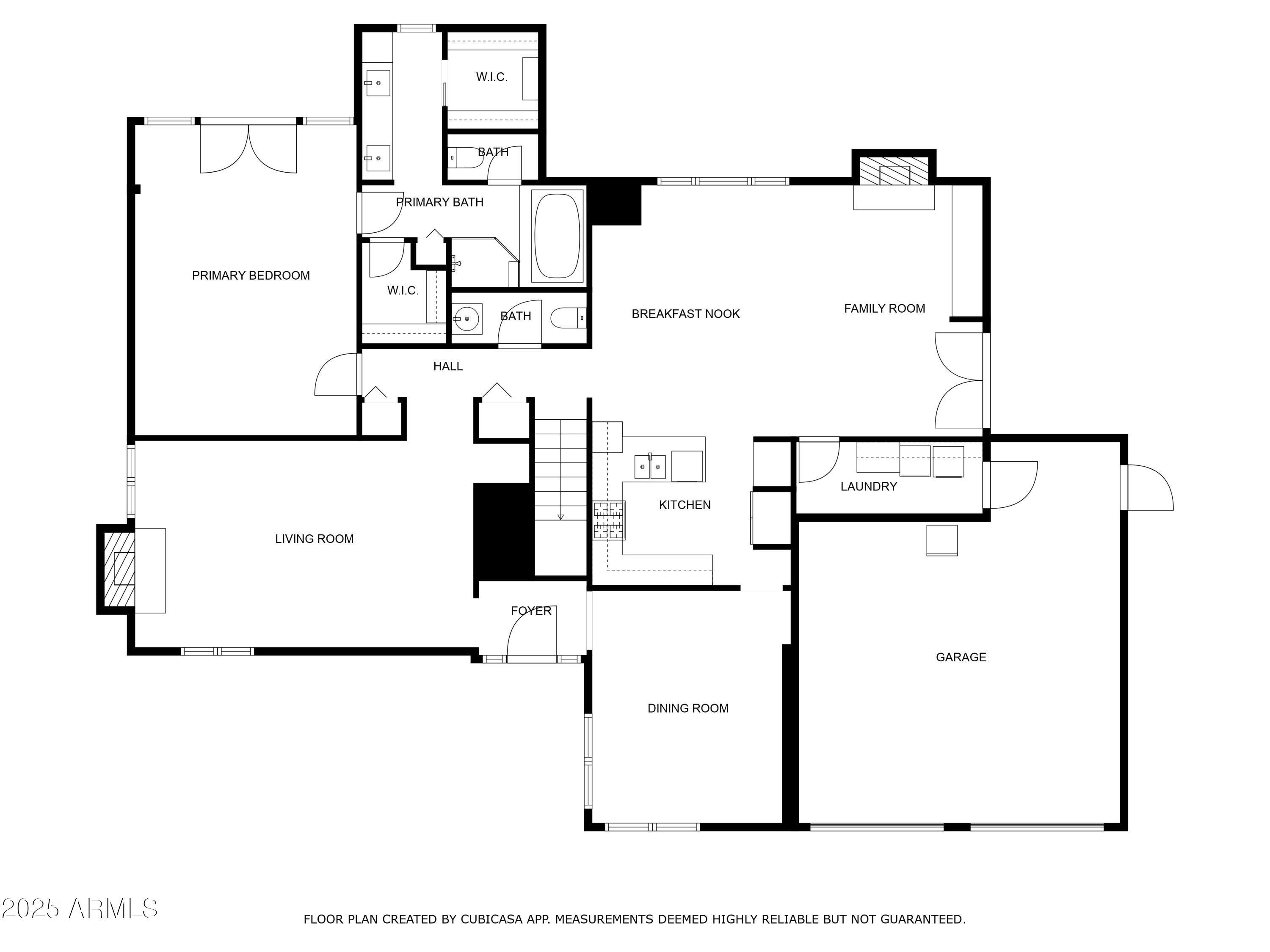- 4 Beds
- 3 Baths
- 2,747 Sqft
- .23 Acres
115 W Echo Lane
Nestled in one of North Central's most desirable neighborhoods, this remarkable two-story home spans 2,747 sq./ft and offers 4 generously sized bedrooms, 2.5 bathrooms, and an abundance of luxurious living space. Expansive vaulted ceilings enhance the open and airy ambiance of the living and dining areas. The living room showcases a wood-burning fireplace, while the family room is equipped with a gas fireplace. The first-floor primary suite features a private patio, providing a serene retreat. The kitchen boasts elegant granite countertops, and the backyard is perfect for entertaining, featuring a delightful pool and a cozy outdoor patio. Meticulously cared for, this home is move-in ready or offers the opportunity to personalize it to your liking. Near transportation corridors, shopping and top restaurants and one of the top High Schools in Phoenix.
Essential Information
- MLS® #6802875
- Price$985,000
- Bedrooms4
- Bathrooms3.00
- Square Footage2,747
- Acres0.23
- Year Built1971
- TypeResidential
- Sub-TypeSingle Family - Detached
- StatusActive
Community Information
- Address115 W Echo Lane
- SubdivisionMARGOLD
- CityPhoenix
- CountyMaricopa
- StateAZ
- Zip Code85021
Amenities
- UtilitiesAPS,SW Gas3
- Parking Spaces2
- # of Garages2
- Has PoolYes
- PoolPrivate
Parking
Dir Entry frm Garage, Electric Door Opener, Separate Strge Area
Interior
- HeatingNatural Gas
- FireplaceYes
- # of Stories2
Interior Features
Master Downstairs, Breakfast Bar, Vaulted Ceiling(s), Pantry, Double Vanity, Full Bth Master Bdrm, Separate Shwr & Tub, High Speed Internet, Granite Counters
Cooling
Ceiling Fan(s), Programmable Thmstat, Refrigeration
Fireplaces
2 Fireplace, Family Room, Living Room
Exterior
- Exterior FeaturesCovered Patio(s), Storage
- WindowsDual Pane
- RoofTile, Built-Up
- ConstructionPainted, Stucco, Frame - Wood
Lot Description
Sprinklers In Rear, Sprinklers In Front, Alley, Grass Front, Grass Back
School Information
- ElementaryRichard E Miller School
- MiddleRoyal Palm Middle School
- HighSunnyslope High School
District
Glendale Union High School District
Listing Details
- OfficeBrokers Hub Realty, LLC
Brokers Hub Realty, LLC.
![]() Information Deemed Reliable But Not Guaranteed. All information should be verified by the recipient and none is guaranteed as accurate by ARMLS. ARMLS Logo indicates that a property listed by a real estate brokerage other than Launch Real Estate LLC. Copyright 2025 Arizona Regional Multiple Listing Service, Inc. All rights reserved.
Information Deemed Reliable But Not Guaranteed. All information should be verified by the recipient and none is guaranteed as accurate by ARMLS. ARMLS Logo indicates that a property listed by a real estate brokerage other than Launch Real Estate LLC. Copyright 2025 Arizona Regional Multiple Listing Service, Inc. All rights reserved.
Listing information last updated on January 16th, 2025 at 12:03pm MST.





