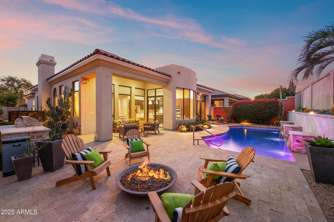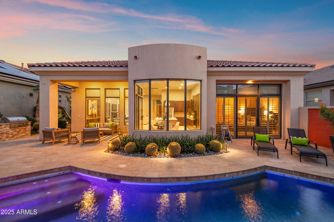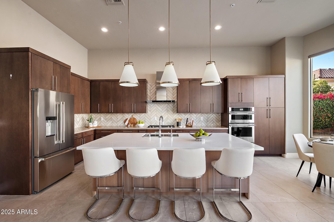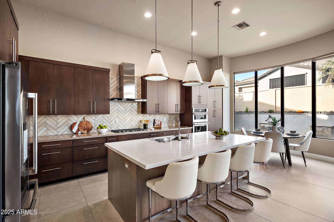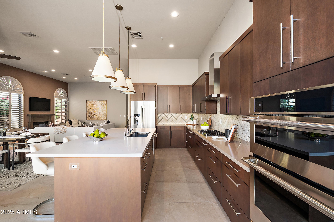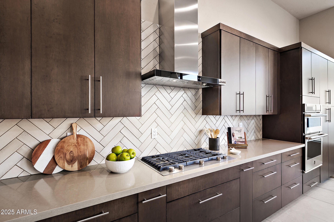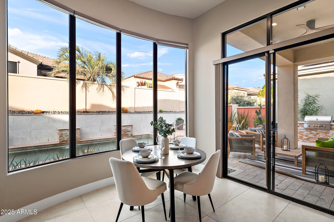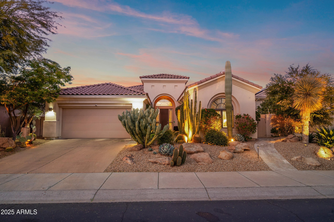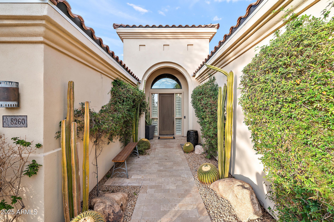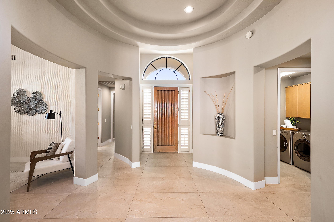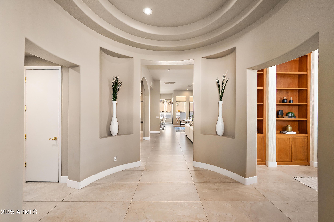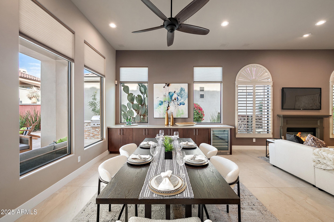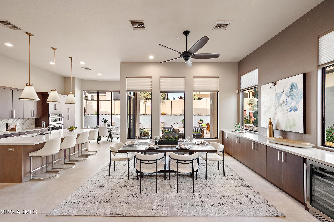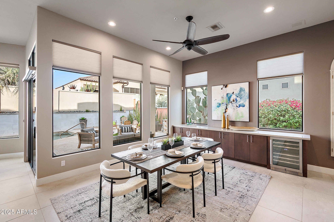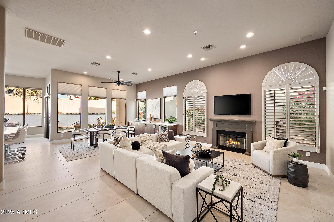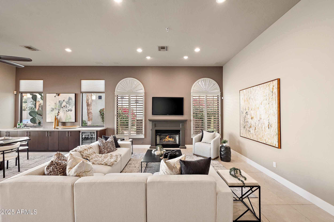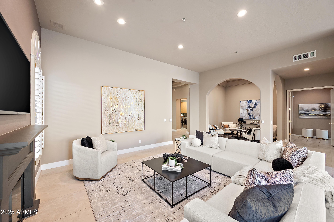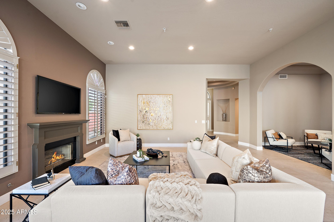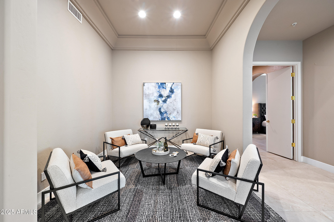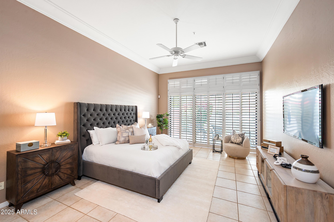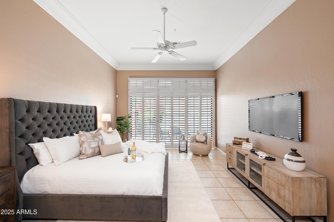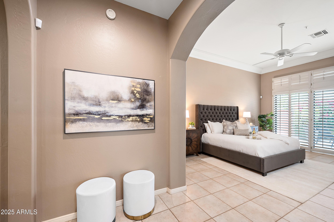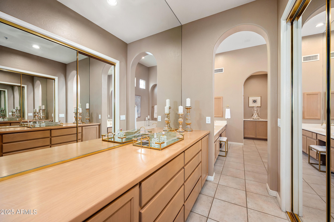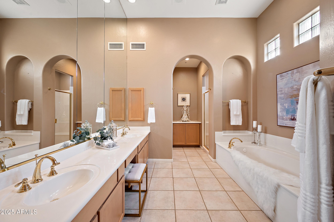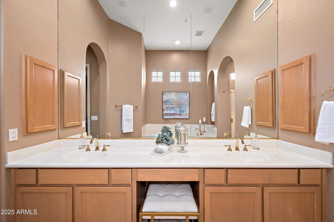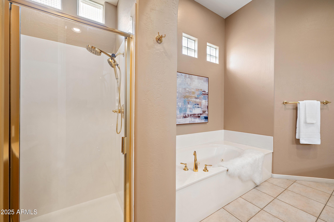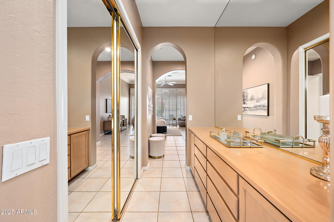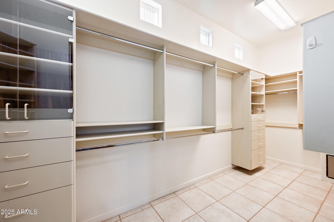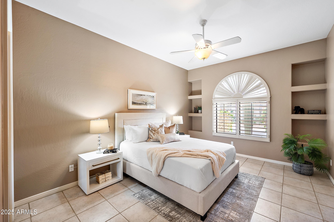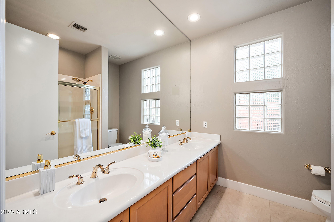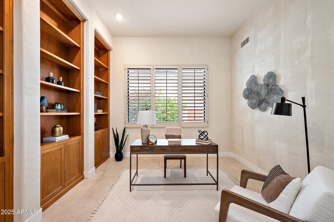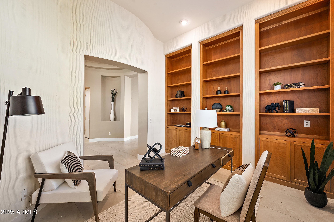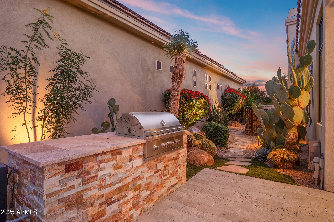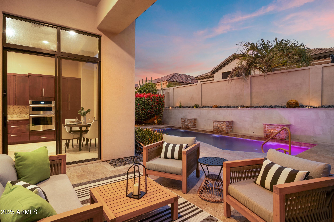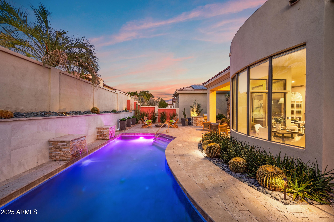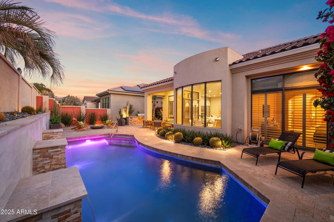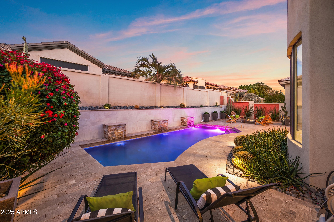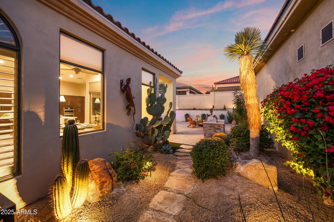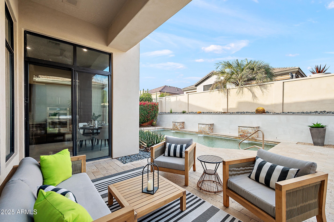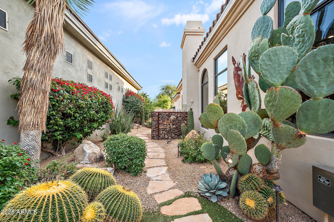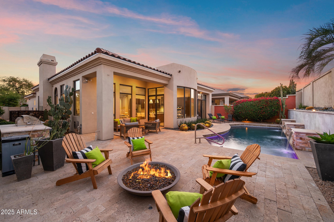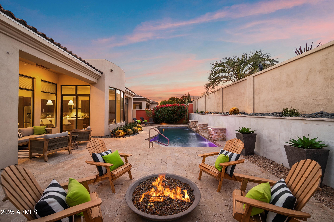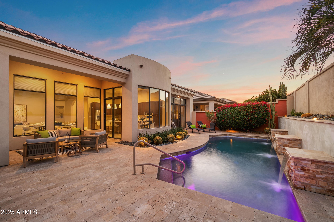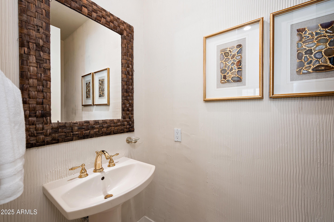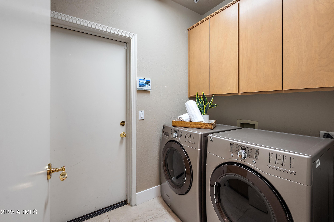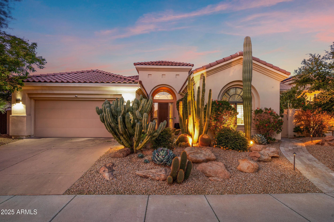- 2 Beds
- 3 Baths
- 2,612 Sqft
- .16 Acres
8260 E Mohawk Lane
Located behind the gates of the coveted Talon Retreat at Grayhawk awaits your dream villa. Complete with it's own private heated pool with water features and surrounded by elegant travertine hardscape. Manicured landscaping, inviting fire pit and built in BBQ with smoker define the backyard. Newly remodeled kitchen features, custom cabinetry, SS appliances, gas cooktop, quartz countertops and pendant lighting above a large island. Built in cabinets with wine fridge adjacent to kitchen. With over 2,600 sqft the spacious, great room concept lends itself to customize to your needs. Split floor plan with large primary suite is complimented with a grand closet and sizeable bath featuring a jetted tub and separate shower. The villa boasts 12 foot ceilings, motorized shades, wooden shutters and and porcelain tile. Recently updated roof, AC, insulation, water heater, pool heater and garage door. Incredible N. Scottsdale location near shops, restaurants, hiking and championship golf courses. Minutes to the WM Phoenix Open and Barrett Jackson. Time to start living the Arizona lifestyle!
Essential Information
- MLS® #6802776
- Price$1,285,000
- Bedrooms2
- Bathrooms3.00
- Square Footage2,612
- Acres0.16
- Year Built1997
- TypeResidential
- Sub-TypeSingle Family - Detached
- StyleSpanish
- StatusActive
Community Information
- Address8260 E Mohawk Lane
- SubdivisionGRAYHAWK PARCEL 3B
- CityScottsdale
- CountyMaricopa
- StateAZ
- Zip Code85255
Amenities
- UtilitiesAPS,SW Gas3
- Parking Spaces2
- # of Garages2
- Has PoolYes
- PoolPrivate
Amenities
Gated Community, Community Spa Htd, Community Spa, Community Pool Htd, Community Pool, Guarded Entry, Golf, Tennis Court(s), Biking/Walking Path
Parking
Attch'd Gar Cabinets, Dir Entry frm Garage, Electric Door Opener
Interior
- HeatingNatural Gas
- CoolingCeiling Fan(s), Refrigeration
- FireplaceYes
- # of Stories1
Interior Features
Breakfast Bar, 9+ Flat Ceilings, Drink Wtr Filter Sys, Fire Sprinklers, No Interior Steps, Soft Water Loop, Vaulted Ceiling(s), Kitchen Island, Pantry, Double Vanity, Full Bth Master Bdrm, Separate Shwr & Tub, Tub with Jets, High Speed Internet
Fireplaces
1 Fireplace, Fire Pit, Living Room, Gas
Exterior
- WindowsSunscreen(s), Dual Pane
- RoofTile
- ConstructionPainted, Stucco, Frame - Wood
Exterior Features
Covered Patio(s), Private Street(s), Private Yard, Tennis Court(s), Built-in Barbecue
Lot Description
Sprinklers In Rear, Sprinklers In Front, Desert Back, Desert Front, Synthetic Grass Back, Auto Timer H2O Front, Auto Timer H2O Back
School Information
- ElementaryGrayhawk Elementary School
- HighParadise Valley High School
District
Paradise Valley Unified District
Middle
Desert Shadows Elementary School
Listing Details
- OfficeLong Realty Jasper Associates
Long Realty Jasper Associates.
![]() Information Deemed Reliable But Not Guaranteed. All information should be verified by the recipient and none is guaranteed as accurate by ARMLS. ARMLS Logo indicates that a property listed by a real estate brokerage other than Launch Real Estate LLC. Copyright 2025 Arizona Regional Multiple Listing Service, Inc. All rights reserved.
Information Deemed Reliable But Not Guaranteed. All information should be verified by the recipient and none is guaranteed as accurate by ARMLS. ARMLS Logo indicates that a property listed by a real estate brokerage other than Launch Real Estate LLC. Copyright 2025 Arizona Regional Multiple Listing Service, Inc. All rights reserved.
Listing information last updated on January 12th, 2025 at 4:45pm MST.



