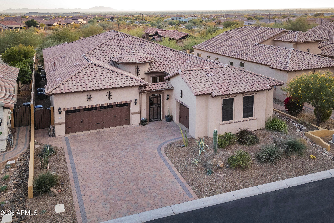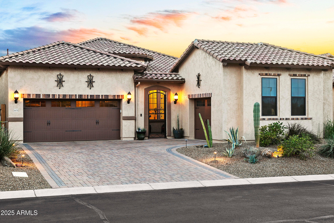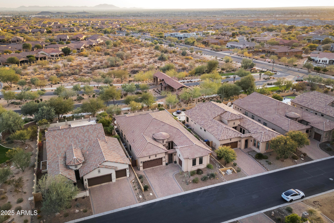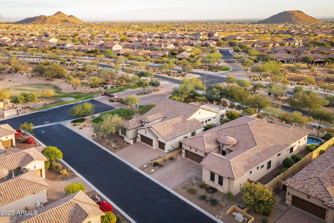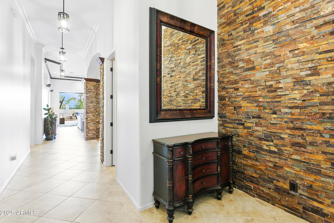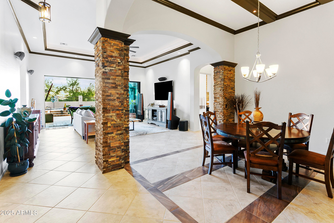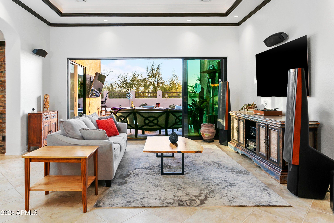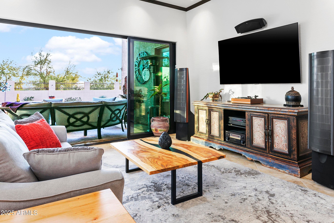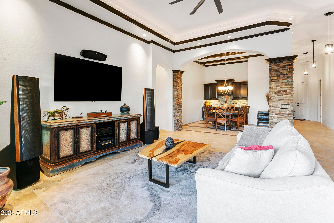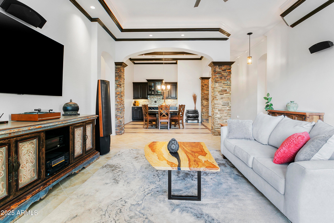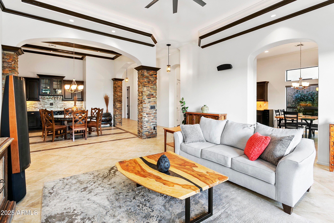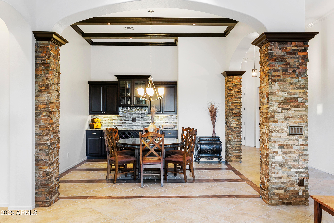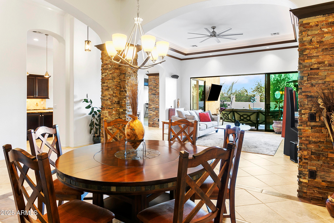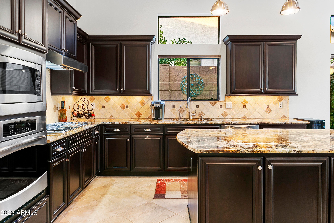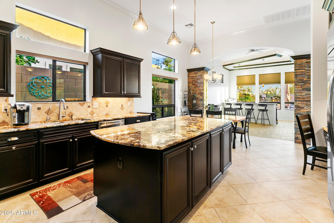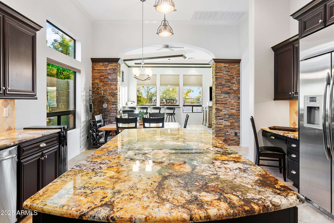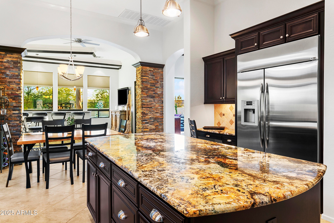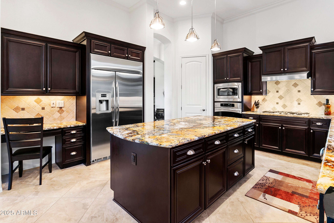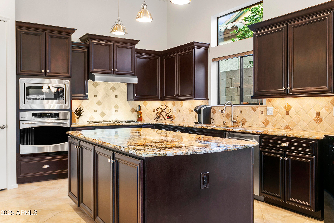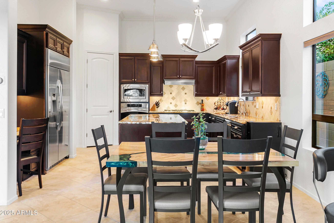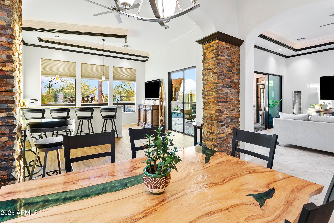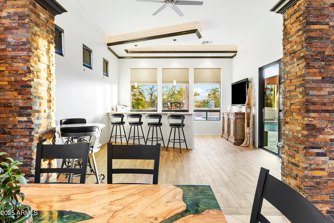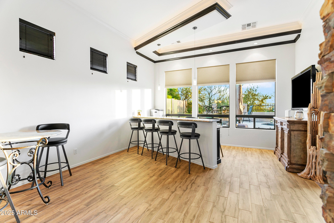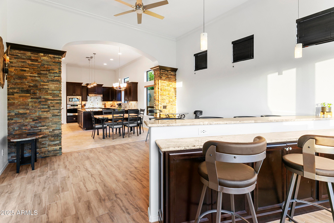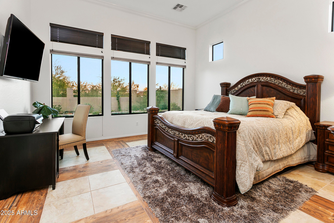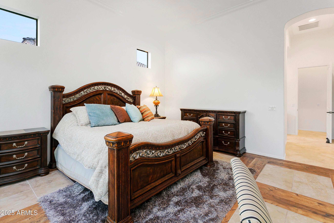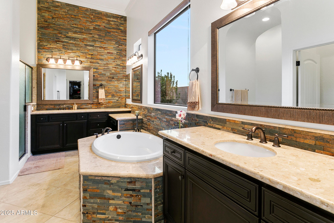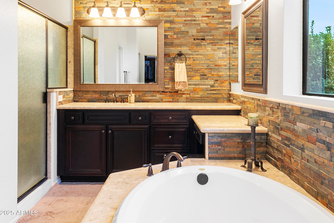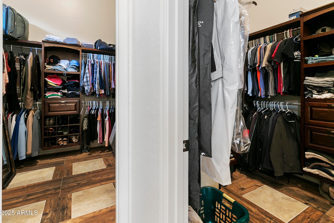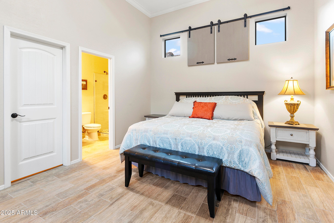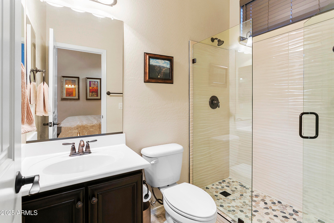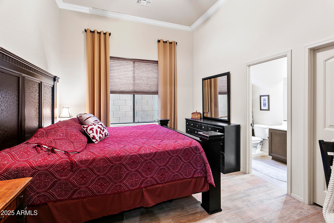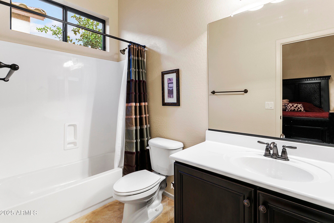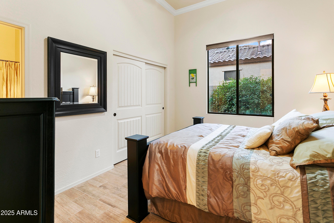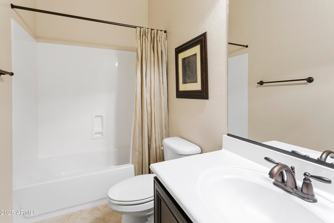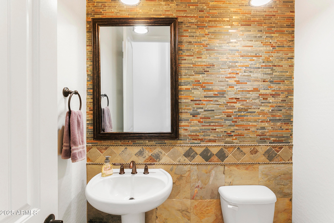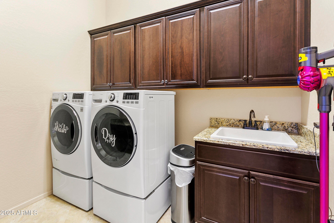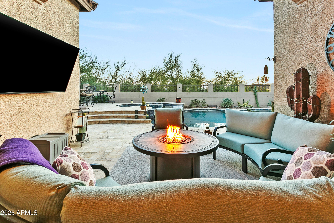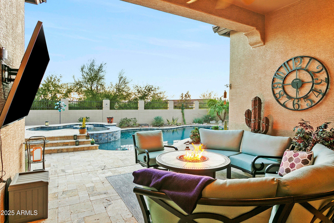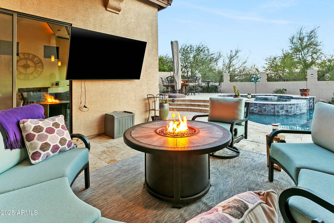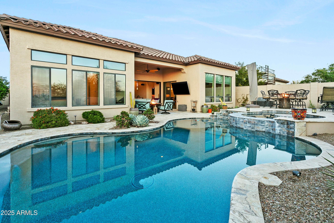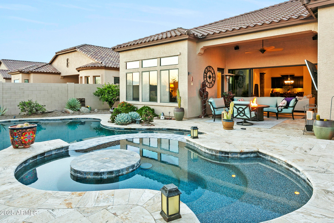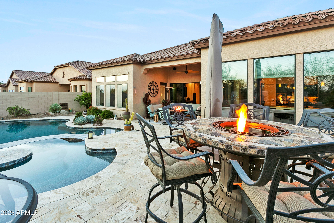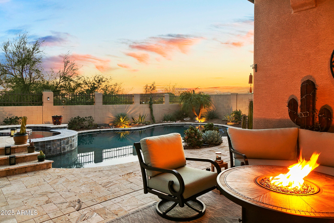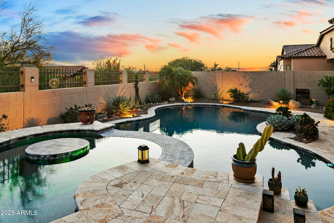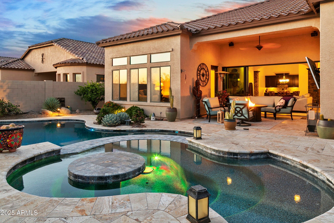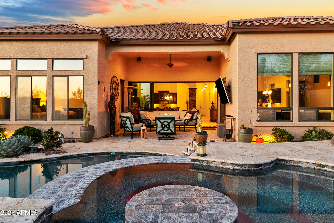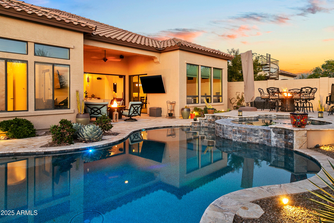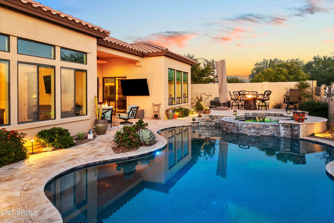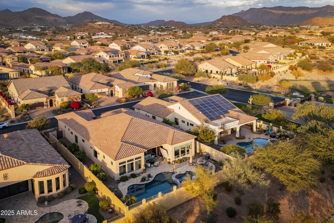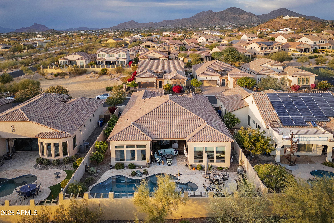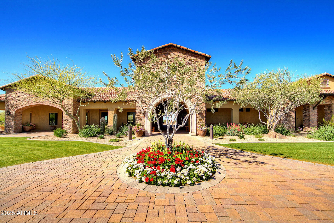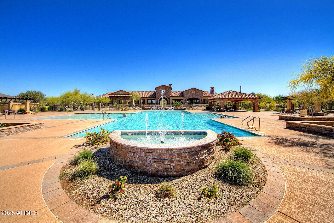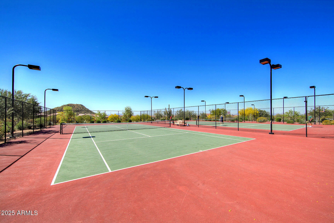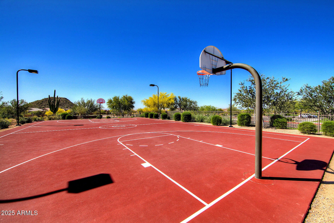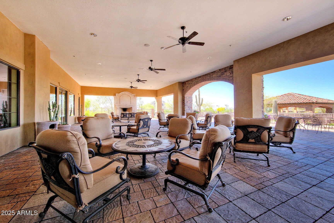- 4 Beds
- 5 Baths
- 3,204 Sqft
- .21 Acres
8433 E Leonora Street
Located in the gated resort-style community of Mountain Bridge, this home is absolutely stunning and the perfect place to entertain! Entering thru the private courtyard, the freshly painted interior is enhanced by 12' ceilings, solid flooring thru-out and many custom finishes. The kitchen has built-in appliances w/gas cook-top, tiled backsplash, huge island w/ storage, pantry and built-in work space. Complete w/ a custom built-in and wine storage, the dining area is the perfect place to celebrate. The primary suite offers a spa-like experience and 2 walk-in closets w/ built-ins. Guests will enjoy their private en-suites. Beyond the sliding wall of glass is an amazing low maintenance backyard featuring extended travertine patio and heated pool/spa. Additional features include new tankless water heater, epoxy coated floor in 2 car garage and car lift in 1 car garage. The Mountain Bridge lifestyle includes fitness center, tennis/basketball/pickleball courts, heated pool/spa, parks and special events. This is truly an exceptional home located within an award-winning community just minutes from hiking, golf and Saguaro Lake.
Essential Information
- MLS® #6802009
- Price$1,275,000
- Bedrooms4
- Bathrooms5.00
- Square Footage3,204
- Acres0.21
- Year Built2013
- TypeResidential
- Sub-TypeSingle Family - Detached
- StyleSanta Barbara/Tuscan
- StatusActive
Community Information
- Address8433 E Leonora Street
- SubdivisionSTONEGATE AT MOUNTAIN BRIDGE
- CityMesa
- CountyMaricopa
- StateAZ
- Zip Code85207
Amenities
- UtilitiesSRP,City Gas3
- Parking Spaces3
- # of Garages3
- Has PoolYes
- PoolHeated, Private
Amenities
Gated Community, Pickleball Court(s), Community Spa Htd, Community Spa, Community Pool Htd, Community Pool, Tennis Court(s), Playground, Biking/Walking Path, Clubhouse, Fitness Center
Parking
Attch'd Gar Cabinets, Dir Entry frm Garage, Electric Door Opener
Interior
- HeatingNatural Gas
- CoolingCeiling Fan(s), Refrigeration
- FireplacesNone
- # of Stories1
Interior Features
9+ Flat Ceilings, Kitchen Island, Double Vanity, Full Bth Master Bdrm, Separate Shwr & Tub, High Speed Internet, Granite Counters
Exterior
- WindowsDual Pane
- RoofTile
Exterior Features
Covered Patio(s), Patio, Private Yard
Lot Description
Sprinklers In Rear, Sprinklers In Front, Desert Back, Desert Front, Auto Timer H2O Front, Auto Timer H2O Back
Construction
Brick Veneer, Painted, Stucco, Frame - Wood
School Information
- DistrictMesa Unified District
- ElementaryZaharis Elementary
- MiddleFremont Junior High School
- HighRed Mountain High School
Listing Details
- OfficeRealty ONE Group
Realty ONE Group.
![]() Information Deemed Reliable But Not Guaranteed. All information should be verified by the recipient and none is guaranteed as accurate by ARMLS. ARMLS Logo indicates that a property listed by a real estate brokerage other than Launch Real Estate LLC. Copyright 2025 Arizona Regional Multiple Listing Service, Inc. All rights reserved.
Information Deemed Reliable But Not Guaranteed. All information should be verified by the recipient and none is guaranteed as accurate by ARMLS. ARMLS Logo indicates that a property listed by a real estate brokerage other than Launch Real Estate LLC. Copyright 2025 Arizona Regional Multiple Listing Service, Inc. All rights reserved.
Listing information last updated on January 12th, 2025 at 5:00pm MST.



