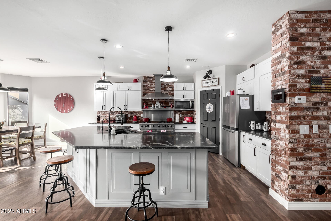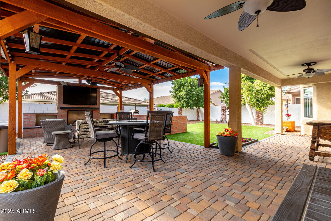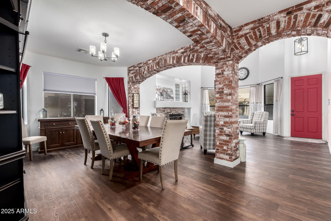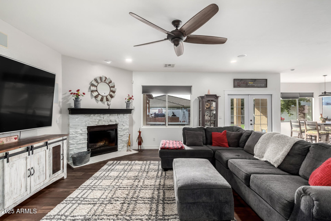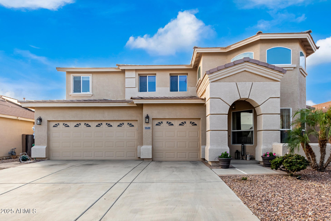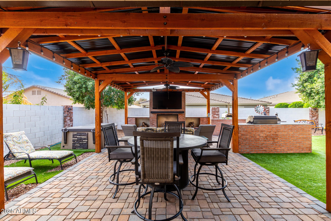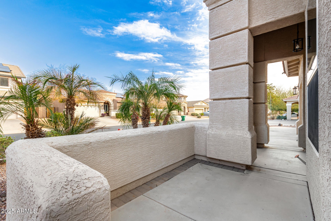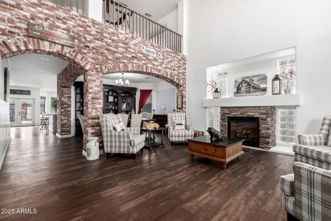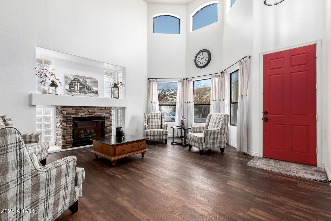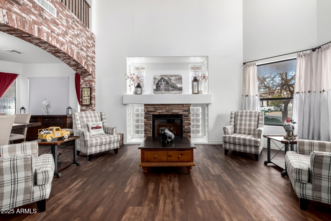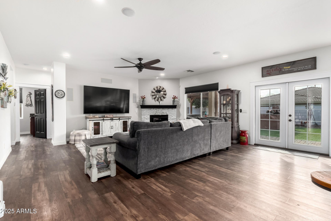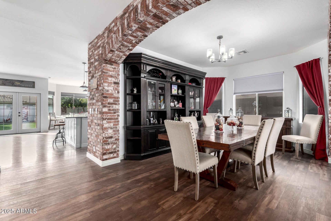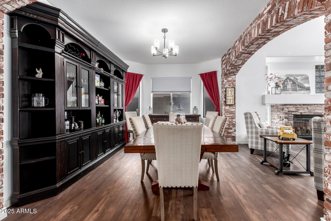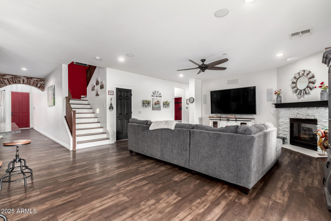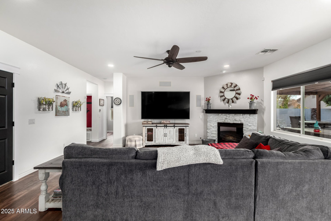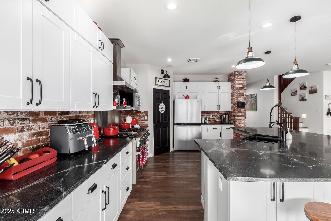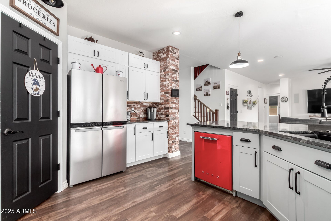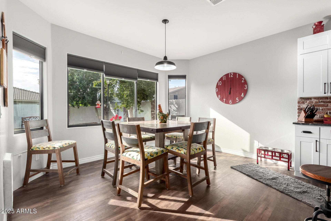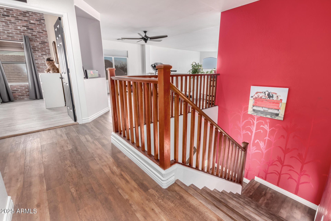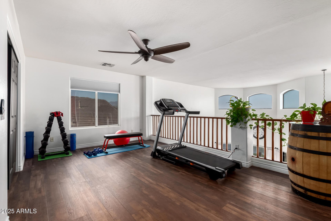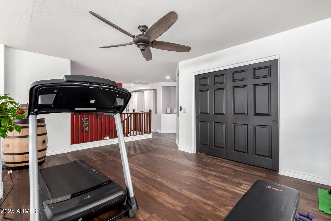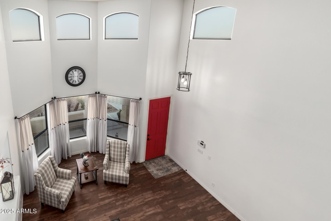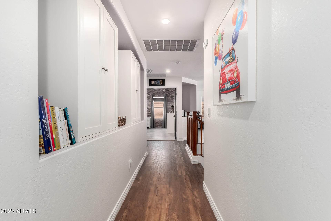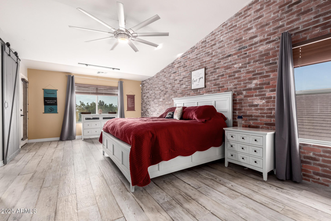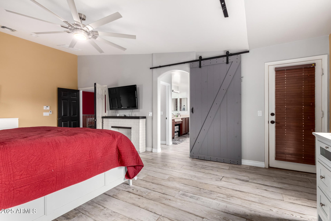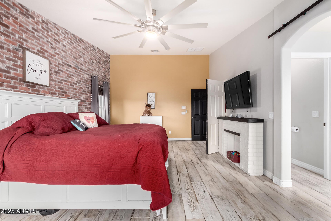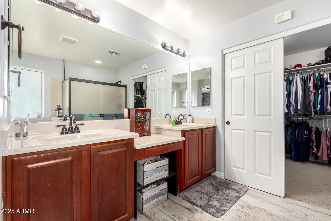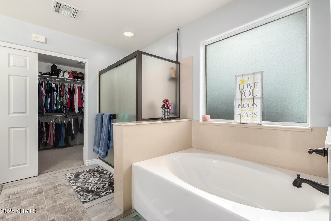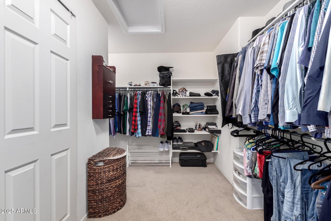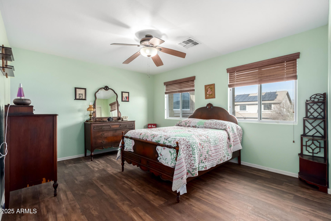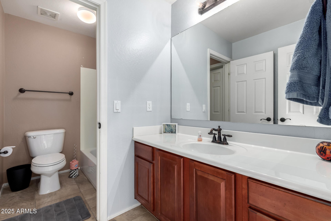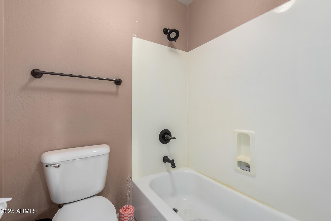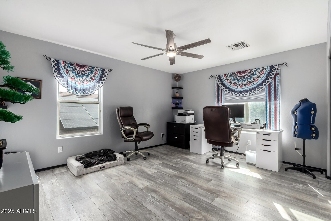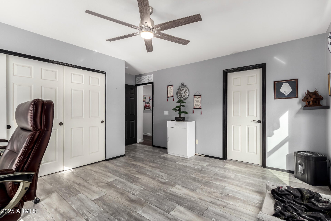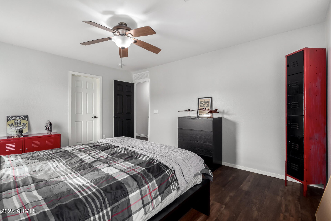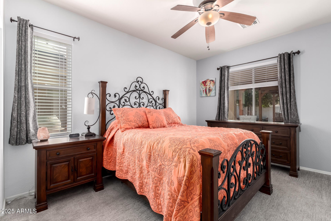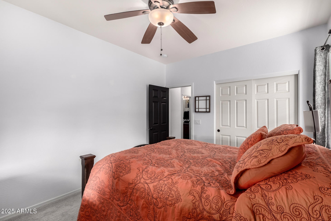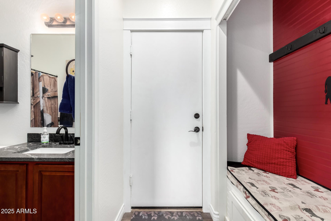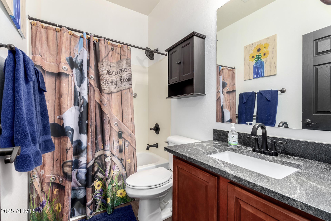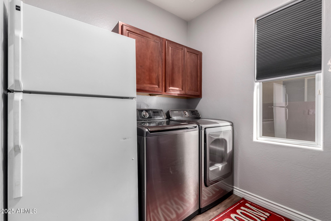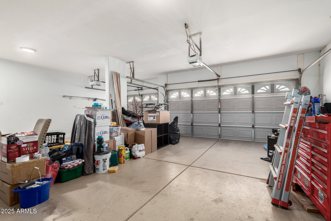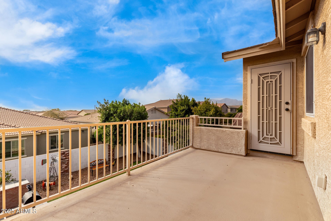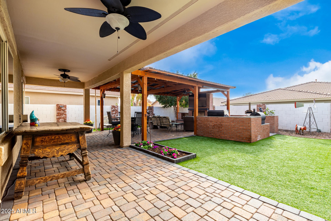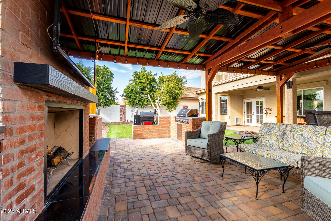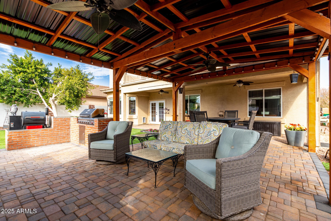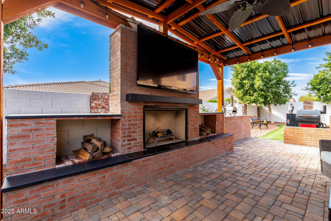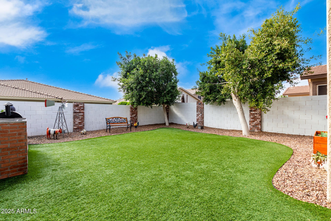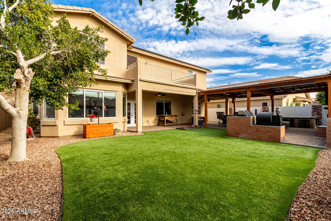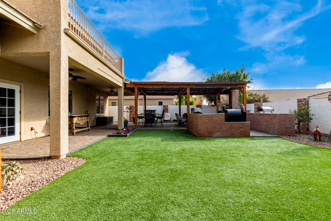- 5 Beds
- 4 Baths
- 3,764 Sqft
- .17 Acres
18609 W Onyx Avenue
Motivated seller! Available for quick close. Amazing 5 bedroom, remodeled home in Cortessa! This exceptional property has an interior is breathtaking with waterproof, luxury vinyl flooring throughout. The solar is owned outright. The formal dining room is perfect for entertaining. The kitchen features a Viking stove/oven, recessed lighting, stacked white cabinets, contrasting soapstone countertops, high-end and an oversized island with breakfast bar. The bright family room provides an inviting space to unwind next to the fireplace, yet this amazing great room promotes a greater traffic flow for entertaining. Throughout, you'll find brick-accent The sizable loft offers a versatile space for a game room, an office, or a gym; the choice is yours. The large owner's suite has a private balcony, a walk-in closet, and a pristine ensuite with two sinks, a soaking tub, and a step-in shower. The stunning backyard was made for entertaining, offering a covered patio, pavers, an attached ramada with an outdoor fireplace, a built-in grill, Traeger smoker and TV. This fantastic community offers multiple parks and easy access to the 303 loop. This gem is a dream come true! Come see it today!
Essential Information
- MLS® #6801687
- Price$790,000
- Bedrooms5
- Bathrooms4.00
- Square Footage3,764
- Acres0.17
- Year Built2006
- TypeResidential
- Sub-TypeSingle Family Residence
- StyleContemporary
- StatusActive
Community Information
- Address18609 W Onyx Avenue
- SubdivisionCORTESSA
- CityWaddell
- CountyMaricopa
- StateAZ
- Zip Code85355
Amenities
- UtilitiesAPS,SW Gas3
- Parking Spaces3
- # of Garages3
- ViewMountain(s)
- PoolNone
Amenities
Playground, Biking/Walking Path
Parking
Garage Door Opener, Direct Access
Interior
- AppliancesWater Purifier
- HeatingElectric
- CoolingCentral Air, Ceiling Fan(s)
- FireplaceYes
- # of Stories2
Interior Features
Upstairs, Breakfast Bar, 9+ Flat Ceilings, Soft Water Loop, Vaulted Ceiling(s), Kitchen Island, Pantry, Double Vanity, Full Bth Master Bdrm, Separate Shwr & Tub, High Speed Internet
Fireplaces
Exterior Fireplace, Family Room, Living Room, Gas
Exterior
- WindowsSolar Screens, Vinyl Frame
- RoofTile, Concrete
- ConstructionStucco, Wood Frame, Painted
Exterior Features
Balcony, Misting System, Built-in Barbecue
Lot Description
Sprinklers In Rear, Sprinklers In Front, Desert Front, Gravel/Stone Front, Gravel/Stone Back, Synthetic Grass Back
School Information
- DistrictDysart Unified District
- ElementaryMountain View
- MiddleMountain View
- HighShadow Ridge High School
Listing Details
- OfficeRealty ONE Group
Price Change History for 18609 W Onyx Avenue, Waddell, AZ (MLS® #6801687)
| Date | Details | Change |
|---|---|---|
| Price Reduced from $849,900 to $790,000 | ||
| Price Reduced from $885,000 to $849,900 |
Realty ONE Group.
![]() Information Deemed Reliable But Not Guaranteed. All information should be verified by the recipient and none is guaranteed as accurate by ARMLS. ARMLS Logo indicates that a property listed by a real estate brokerage other than Launch Real Estate LLC. Copyright 2025 Arizona Regional Multiple Listing Service, Inc. All rights reserved.
Information Deemed Reliable But Not Guaranteed. All information should be verified by the recipient and none is guaranteed as accurate by ARMLS. ARMLS Logo indicates that a property listed by a real estate brokerage other than Launch Real Estate LLC. Copyright 2025 Arizona Regional Multiple Listing Service, Inc. All rights reserved.
Listing information last updated on April 29th, 2025 at 10:07am MST.



