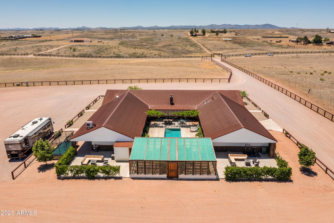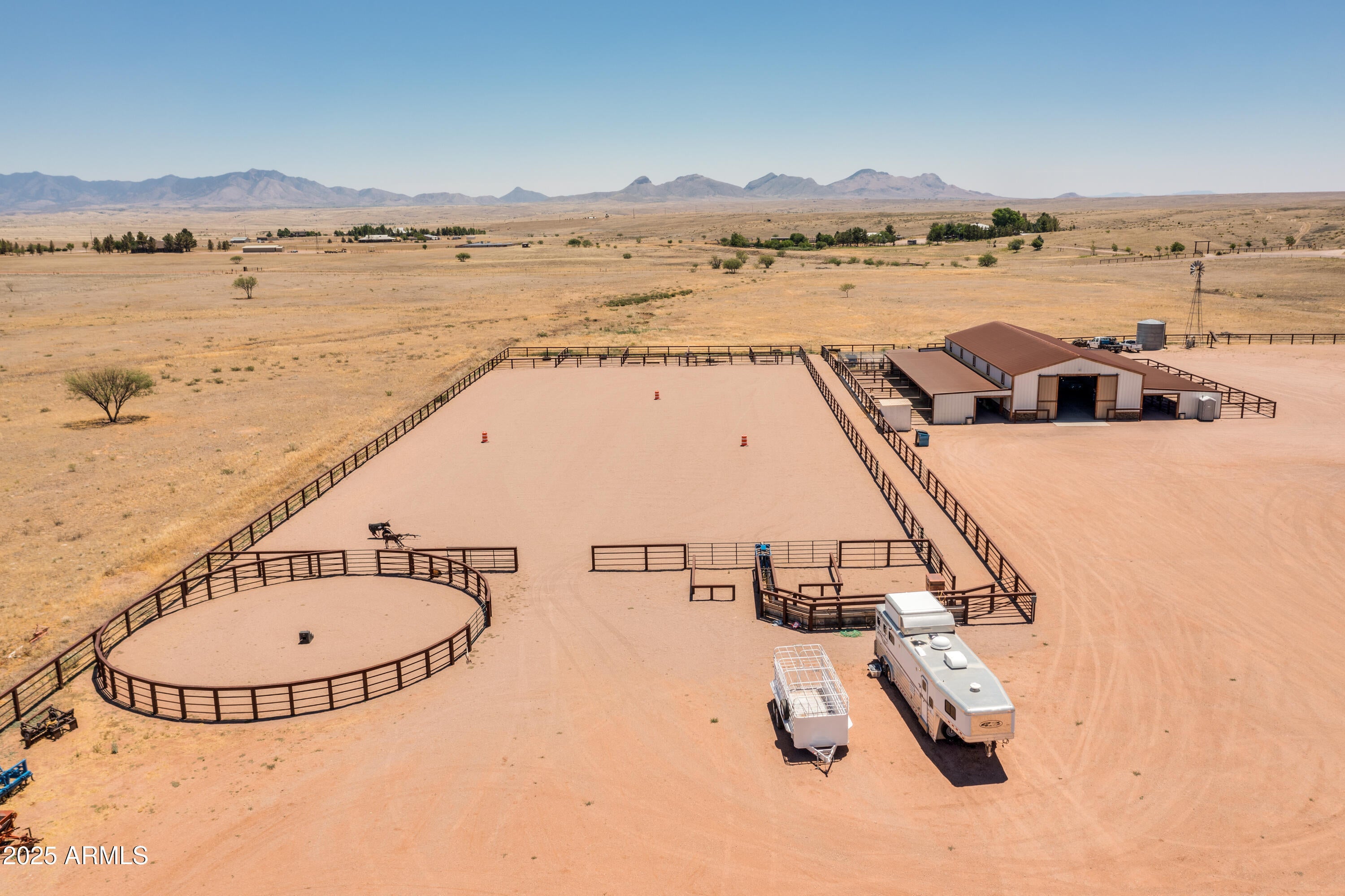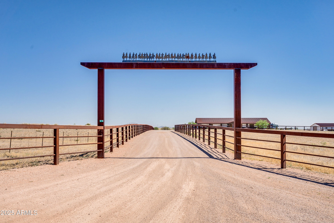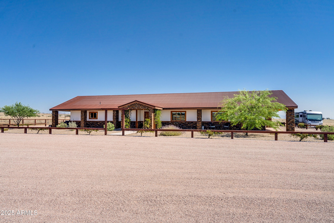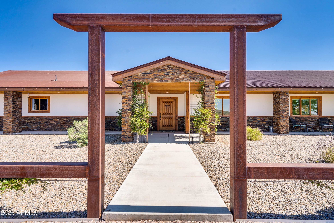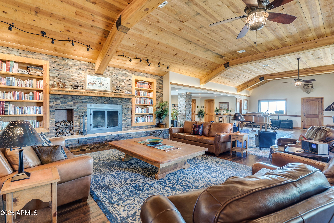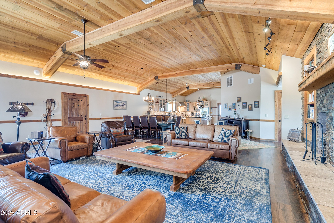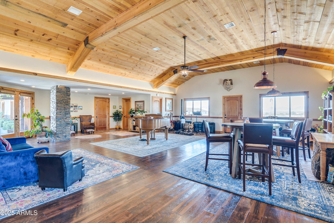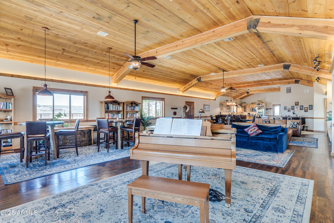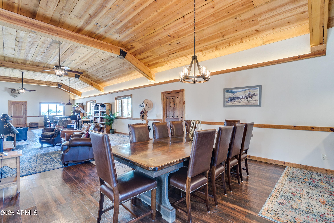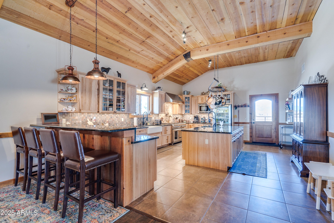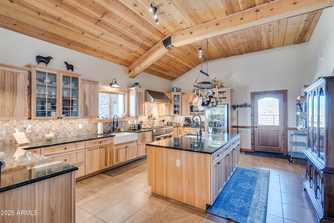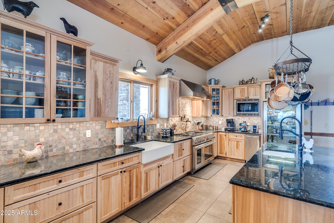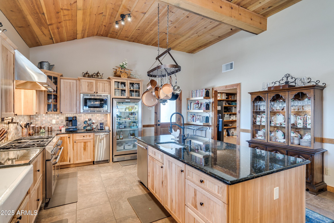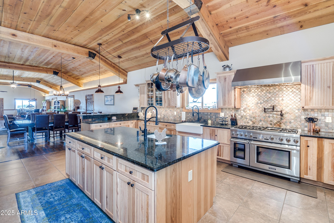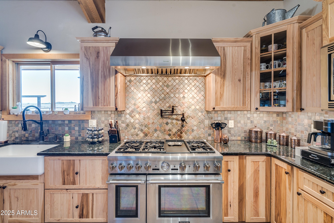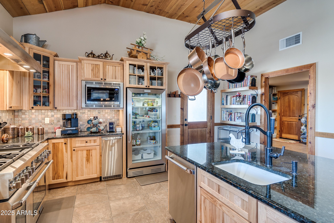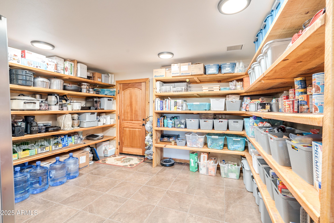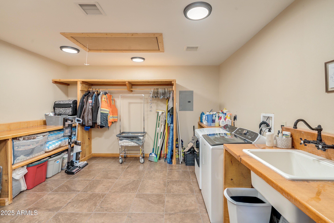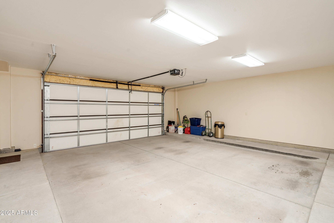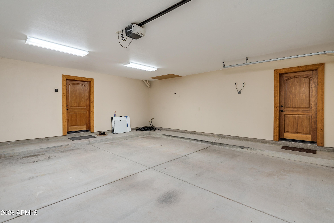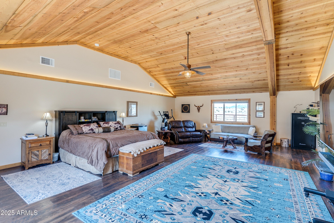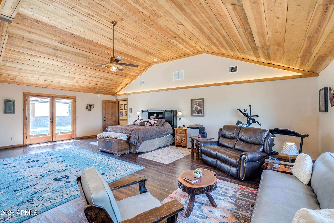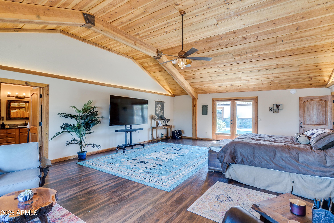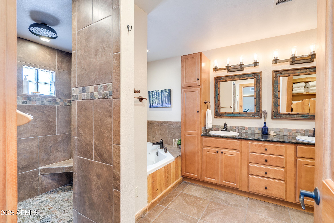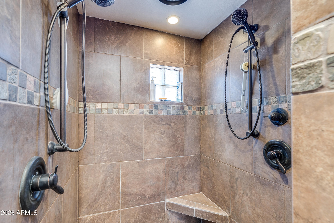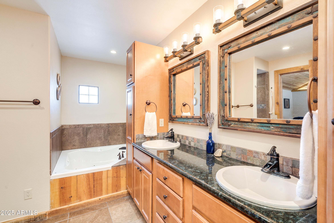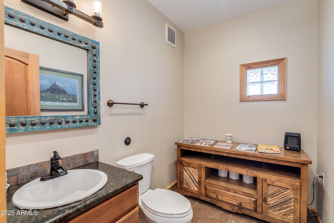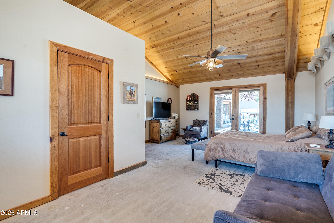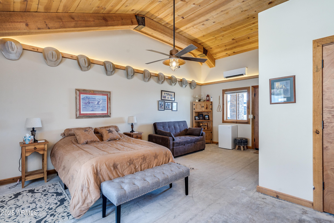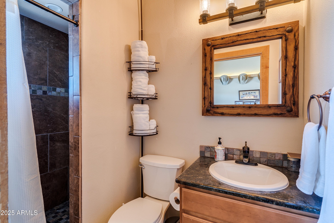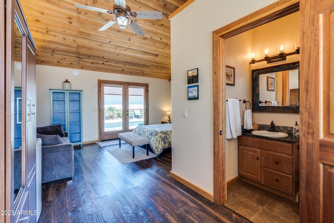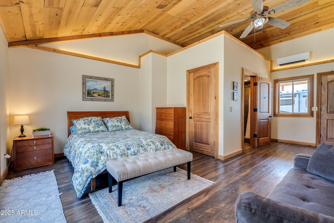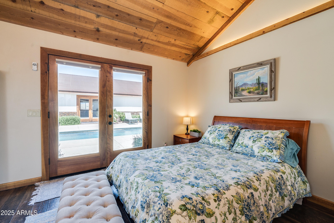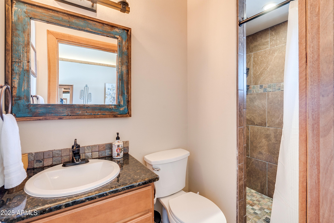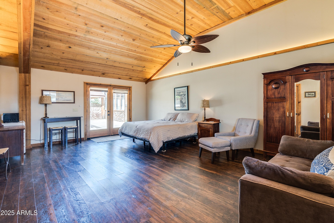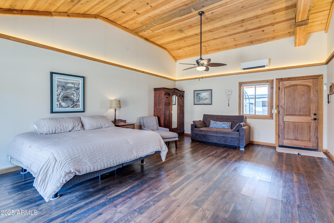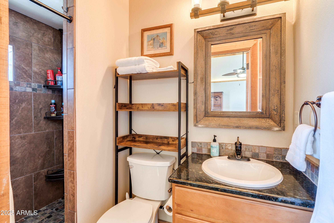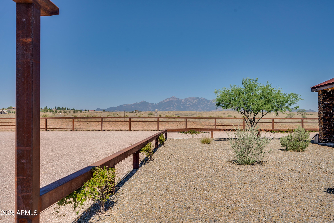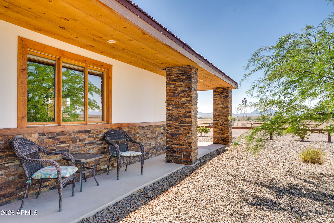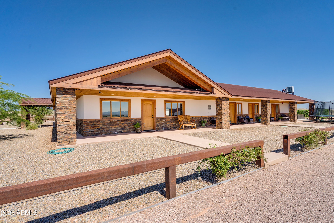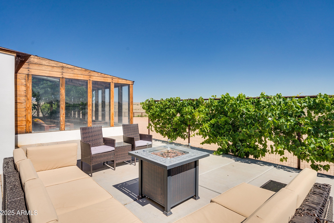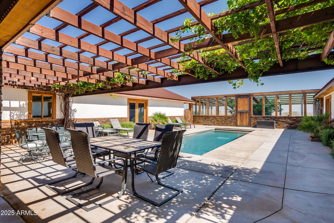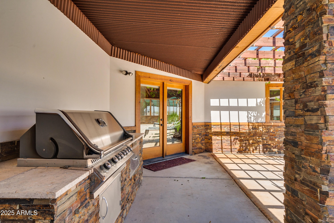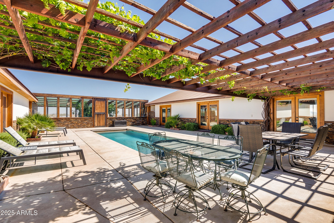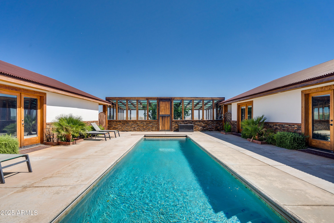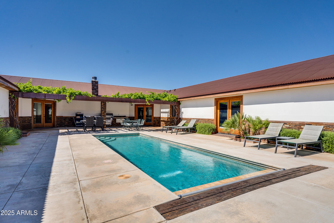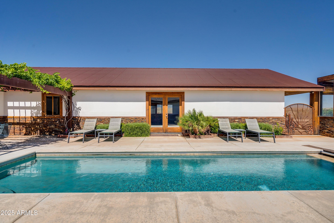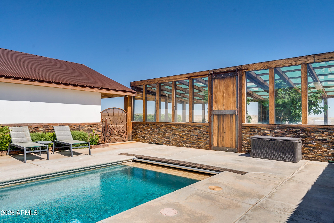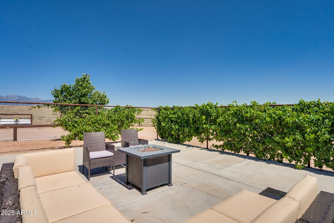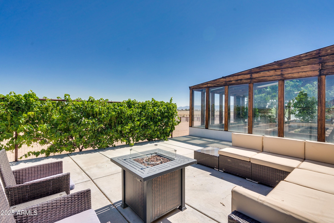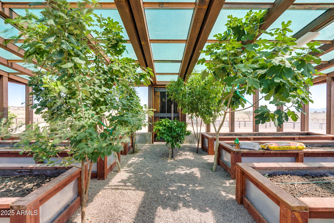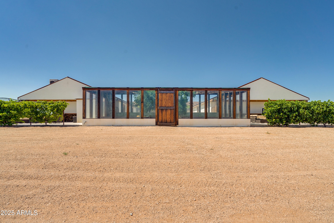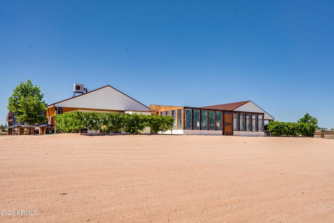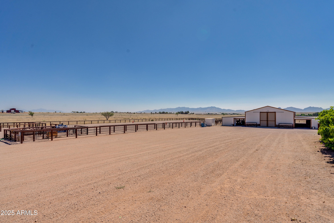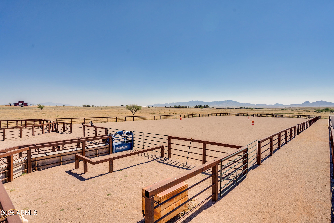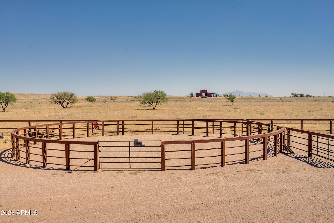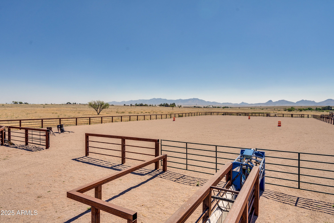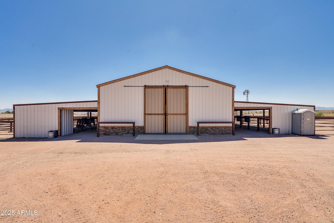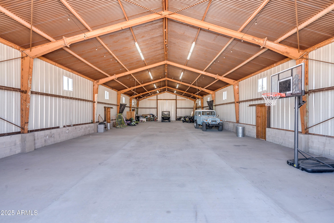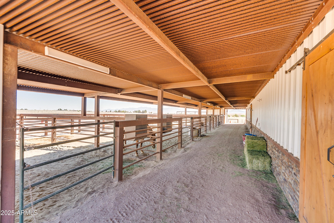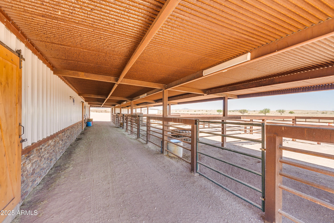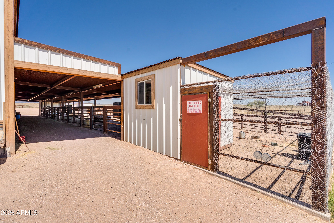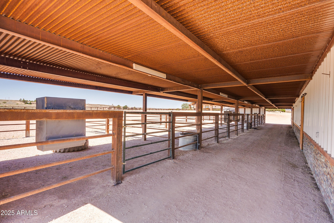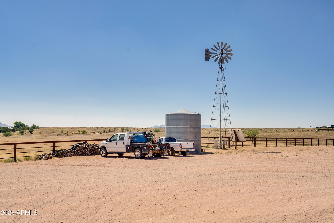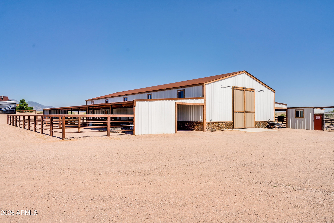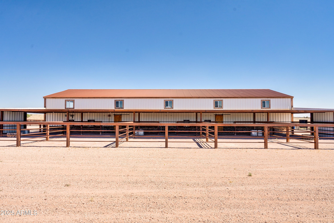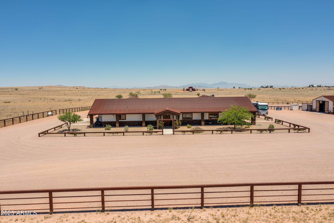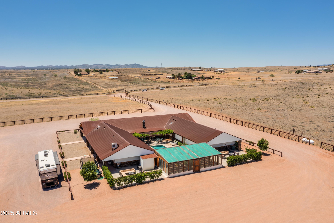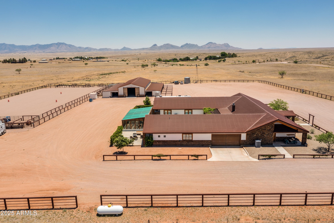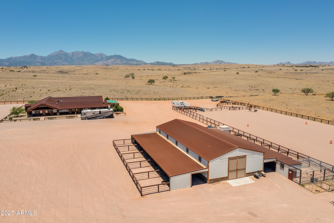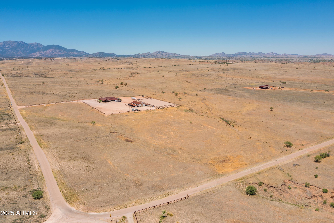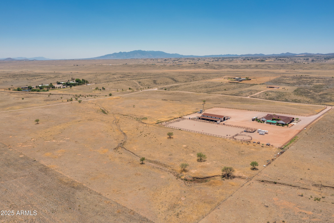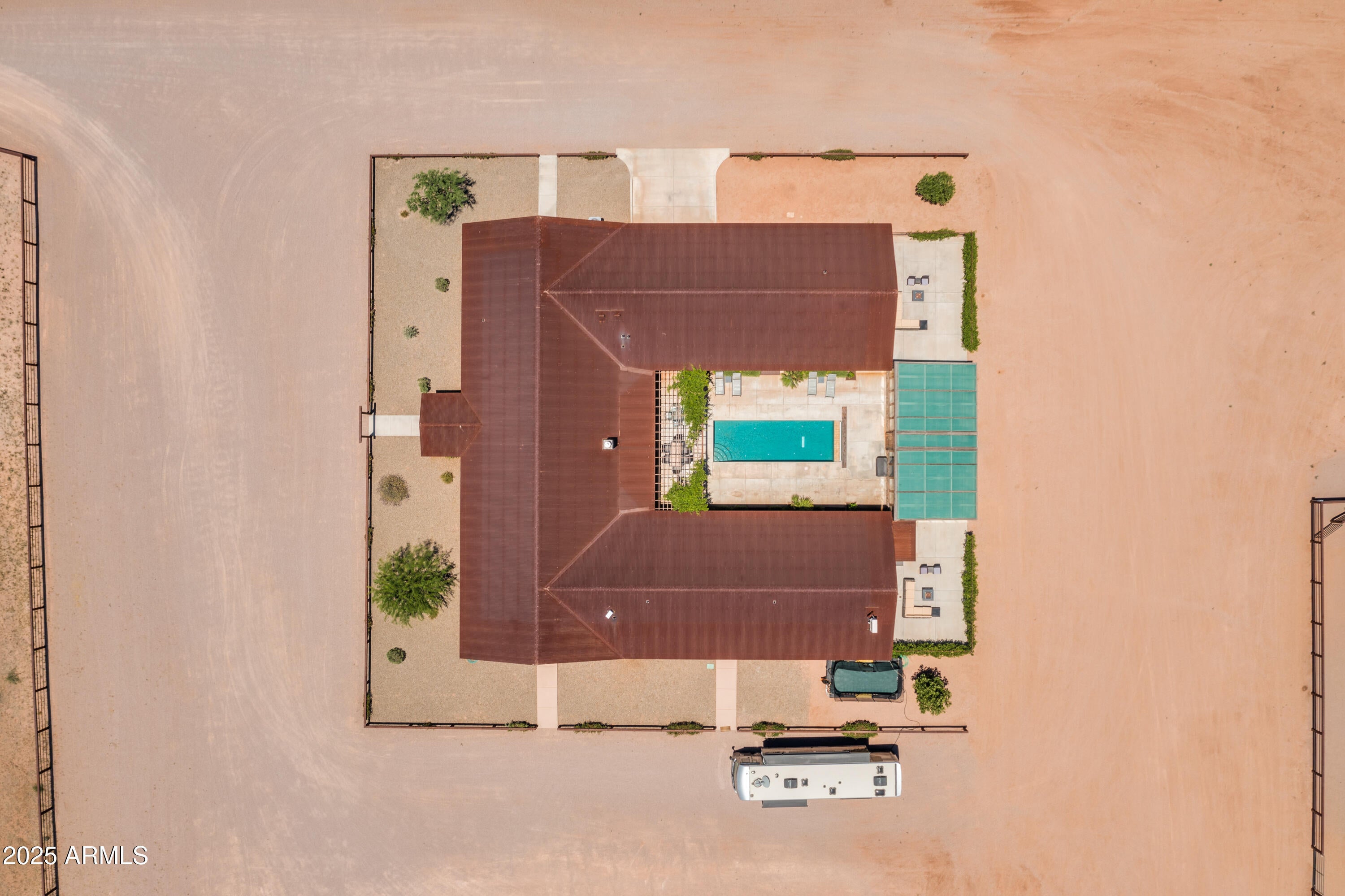- 4 Beds
- 5 Baths
- 5,535 Sqft
- 38.57 Acres
68 Curly Horse Road
Welcome to a luxurious 4-bedroom, 4.5-bathroom home nestled in the heart of a vast 38-acre estate. This property is a dream come true for those seeking space, comfort, and a touch of luxury. Step inside to a world of grandeur, where high ceilings and expansive rooms create an open and inviting living and entertainment space. The living room, adorned with a stone fireplace and built-in shelves, exudes warmth & charm. The kitchen is a chef's delight, boasting custom features such as a Thermador gas range, a convenient pot filler, a farmhouse sink, a prep sink, an ice maker, a spacious island, granite countertops and stunning cabinetry. The master bedroom is a sanctuary of its own, offering ample space and a spa-like bathroom complete with a walk-in shower, jetted soaking tub, and an o oversized walk-in closet. Venture outside to discover the pool oasis a custom pool, perfect for those hot summer days. A 1000 sqft greenhouse awaits all gardening enthusiasts, offering a space to cultivate your green thumb. The property also includes a 4000 sq foot insulated barn with electricity, 10 covered horse corals, 5 uncovered horse corals, riding arena, round pen, chicken coop and more. This estate is equipped with its own private well, & a 14,000-gallon storage tank. Experience the perfect blend of luxury and country living in this magnificent 38-acre estate. Your dream home awaits!
Essential Information
- MLS® #6801436
- Price$2,400,000
- Bedrooms4
- Bathrooms5.00
- Square Footage5,535
- Acres38.57
- Year Built2017
- TypeResidential
- Sub-TypeSingle Family - Detached
- StyleRanch
- StatusActive
Community Information
- Address68 Curly Horse Road
- SubdivisionCURLEY HORSE RANCH ESTATES
- CitySonoita
- CountySanta Cruz
- StateAZ
- Zip Code85637
Amenities
- UtilitiesSSVEC2
- Parking Spaces2
- # of Garages2
- ViewMountain(s)
- Has PoolYes
- PoolPrivate
Parking
Dir Entry frm Garage, Electric Door Opener, RV Access/Parking
Interior
- HeatingElectric
- CoolingRefrigeration
- FireplaceYes
- FireplacesLiving Room, Gas
- # of Stories1
Interior Features
Breakfast Bar, No Interior Steps, Vaulted Ceiling(s), Kitchen Island, Full Bth Master Bdrm, Separate Shwr & Tub, Granite Counters
Exterior
- Lot DescriptionGravel/Stone Front
- WindowsDual Pane
- RoofMetal
- ConstructionStucco, Stone, Frame - Metal
Exterior Features
Other, Covered Patio(s), Storage, Built-in Barbecue
School Information
- ElementaryPatagonia Elementary School
- MiddlePatagonia Elementary School
- HighPatagonia Union High School
District
Patagonia Union High School District
Listing Details
- OfficeKeller Williams Southern AZ
Keller Williams Southern AZ.
![]() Information Deemed Reliable But Not Guaranteed. All information should be verified by the recipient and none is guaranteed as accurate by ARMLS. ARMLS Logo indicates that a property listed by a real estate brokerage other than Launch Real Estate LLC. Copyright 2025 Arizona Regional Multiple Listing Service, Inc. All rights reserved.
Information Deemed Reliable But Not Guaranteed. All information should be verified by the recipient and none is guaranteed as accurate by ARMLS. ARMLS Logo indicates that a property listed by a real estate brokerage other than Launch Real Estate LLC. Copyright 2025 Arizona Regional Multiple Listing Service, Inc. All rights reserved.
Listing information last updated on January 9th, 2025 at 3:05pm MST.



