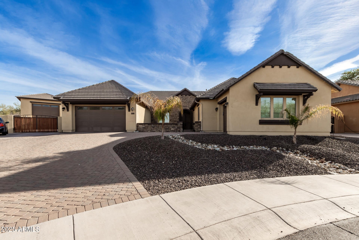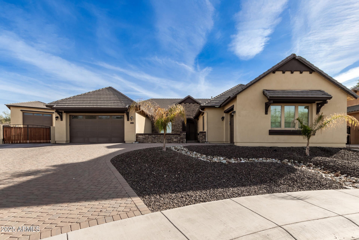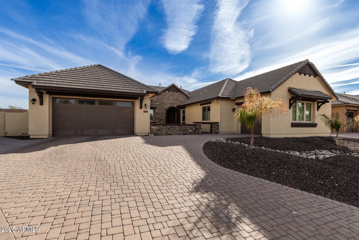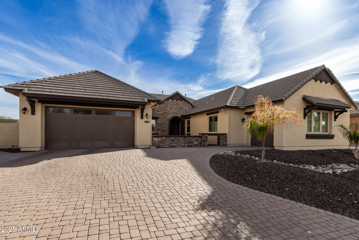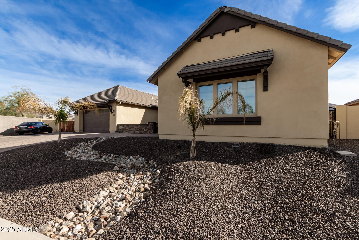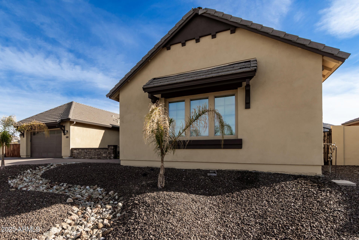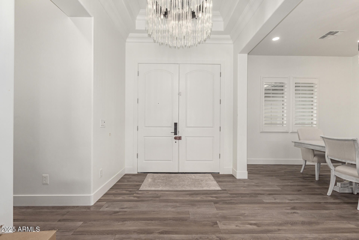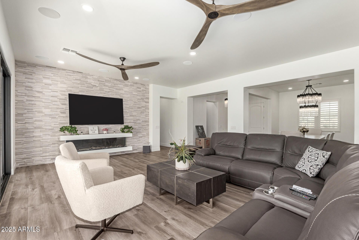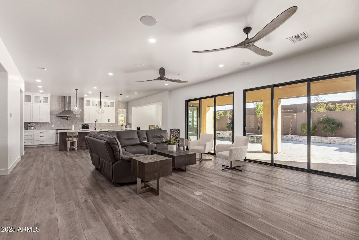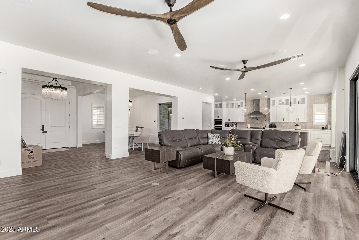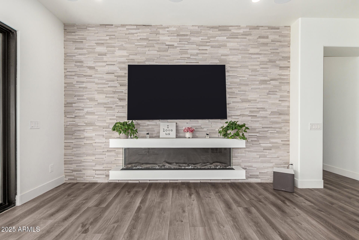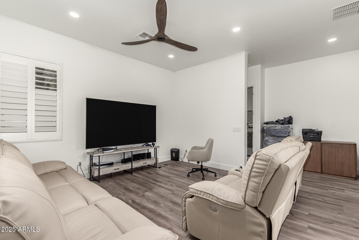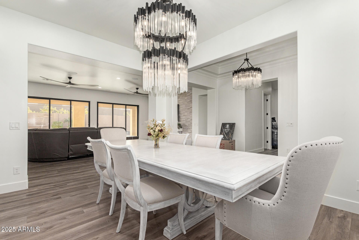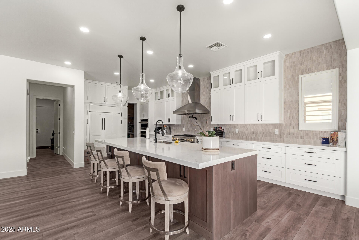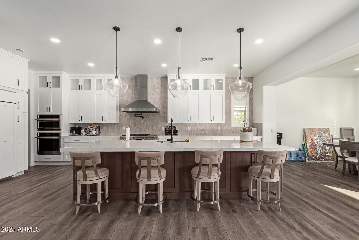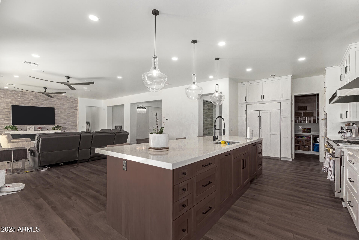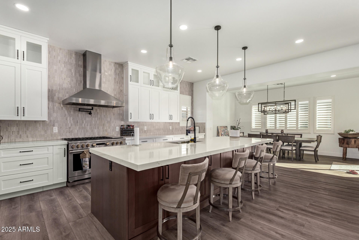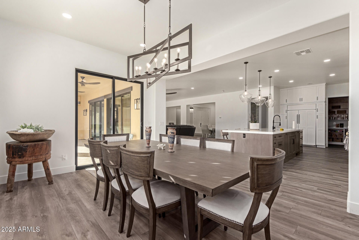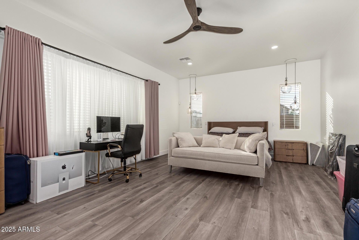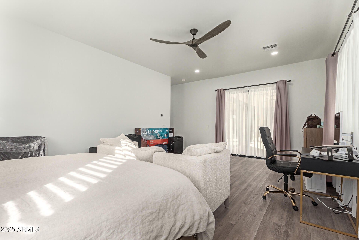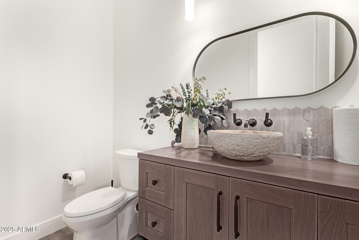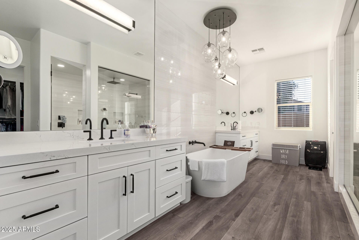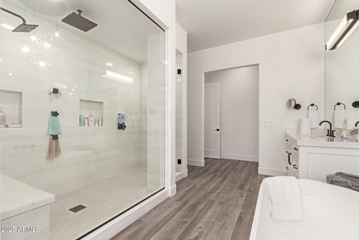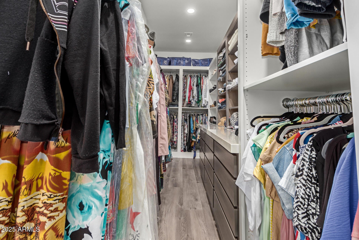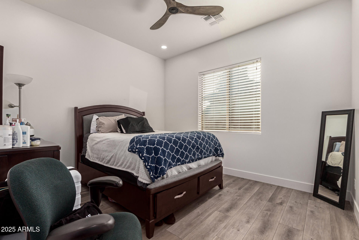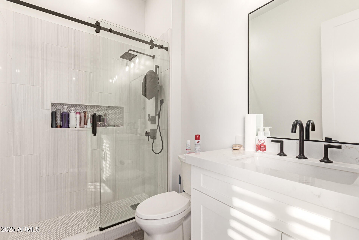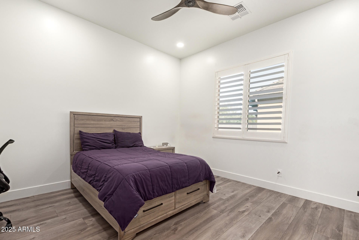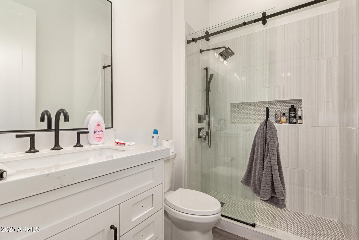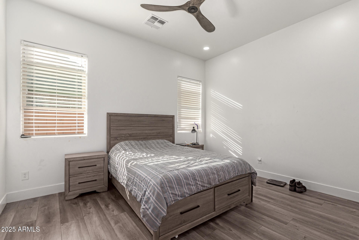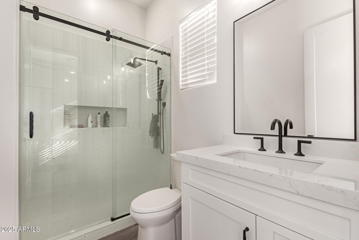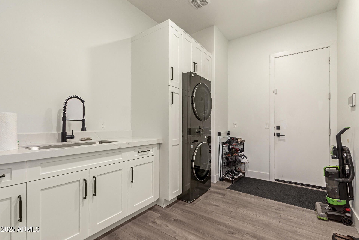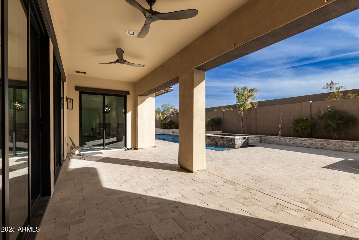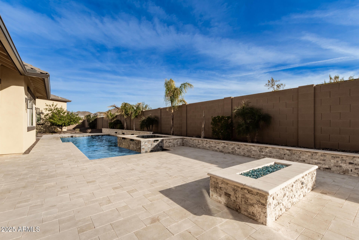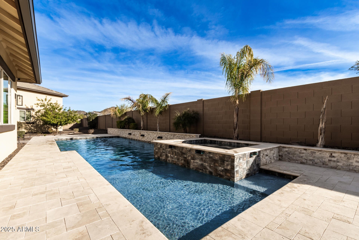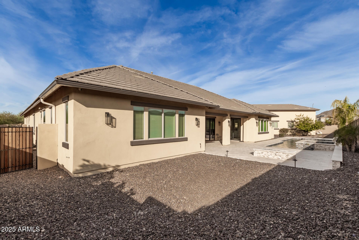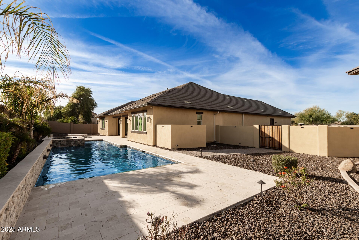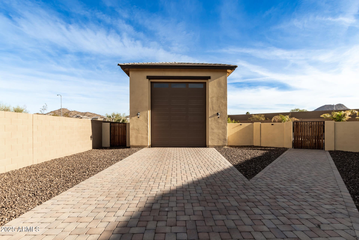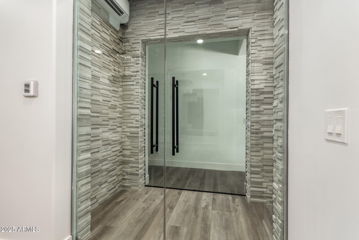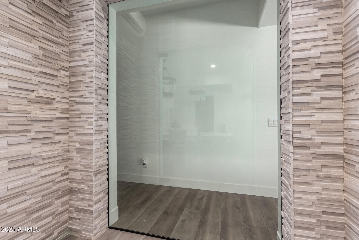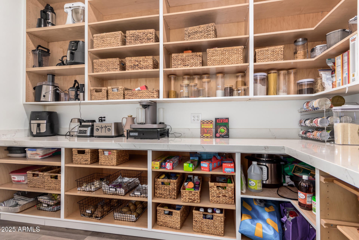- 4 Beds
- 5 Baths
- 3,817 Sqft
- .42 Acres
7130 W Rowel Road
Stunning 4-bedroom gem is ready for you! Be captivated by the 3-car garage, RV gate/garage, paver driveway, and striking stone accents on the facade. Discover a sleek interior featuring wood-look flooring, plantation shutters, pre-wired surround sound, a formal dining area, and a bright great room with sliding doors blending indoor & outdoor living perfectly. The gourmet kitchen is a chef's paradise, boasting SS appliances with wall ovens, quartz counters, stylish tile backsplash, white stacked cabinetry, and a large island with a breakfast bar. The luxurious primary suite offers a sitting area, direct backyard access, and a spa-like ensuite with dual vanities, a freestanding tub, and a walk-in closet. The breathtaking backyard oasis has a covered patio, fire pit, spa, sparkling pool, and mountain views. Ideally located just minutes from parks & local amenities, this beauty is the home you've been looking for!
Essential Information
- MLS® #6800864
- Price$1,895,000
- Bedrooms4
- Bathrooms5.00
- Square Footage3,817
- Acres0.42
- Year Built2012
- TypeResidential
- Sub-TypeSingle Family - Detached
- StyleRanch
- StatusActive
Community Information
- Address7130 W Rowel Road
- SubdivisionCOLINA DEL SUR
- CityPeoria
- CountyMaricopa
- StateAZ
- Zip Code85383
Amenities
- UtilitiesAPS,SW Gas3
- Parking Spaces11
- # of Garages8
- ViewMountain(s)
- Has PoolYes
- PoolPrivate
Amenities
Gated Community, Biking/Walking Path
Parking
Electric Door Opener, Extnded Lngth Garage, Over Height Garage, RV Gate, Detached, Tandem, RV Access/Parking, Gated, RV Garage
Interior
- HeatingNatural Gas
- CoolingCeiling Fan(s), Refrigeration
- FireplaceYes
- # of Stories1
Interior Features
Eat-in Kitchen, Breakfast Bar, 9+ Flat Ceilings, Drink Wtr Filter Sys, No Interior Steps, Kitchen Island, Pantry, Double Vanity, Full Bth Master Bdrm, Separate Shwr & Tub, Granite Counters
Fireplaces
1 Fireplace, Fire Pit, Living Room
Exterior
- WindowsDual Pane
- RoofTile
Exterior Features
Covered Patio(s), Patio, Private Street(s), Private Yard
Lot Description
Sprinklers In Rear, Sprinklers In Front, Desert Back, Desert Front, Cul-De-Sac, Gravel/Stone Front, Gravel/Stone Back, Auto Timer H2O Front, Auto Timer H2O Back
Construction
Painted, Stucco, Stone, Frame - Wood
School Information
- DistrictDeer Valley Unified District
- ElementaryTerramar Academy of the Arts
- MiddleTerramar Academy of the Arts
- HighMountain Ridge High School
Listing Details
- OfficeHomeSmart
HomeSmart.
![]() Information Deemed Reliable But Not Guaranteed. All information should be verified by the recipient and none is guaranteed as accurate by ARMLS. ARMLS Logo indicates that a property listed by a real estate brokerage other than Launch Real Estate LLC. Copyright 2025 Arizona Regional Multiple Listing Service, Inc. All rights reserved.
Information Deemed Reliable But Not Guaranteed. All information should be verified by the recipient and none is guaranteed as accurate by ARMLS. ARMLS Logo indicates that a property listed by a real estate brokerage other than Launch Real Estate LLC. Copyright 2025 Arizona Regional Multiple Listing Service, Inc. All rights reserved.
Listing information last updated on January 10th, 2025 at 6:16am MST.



