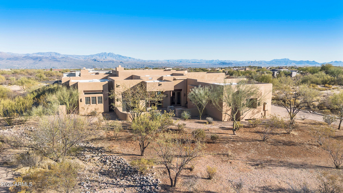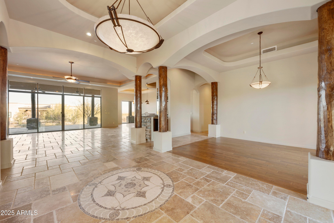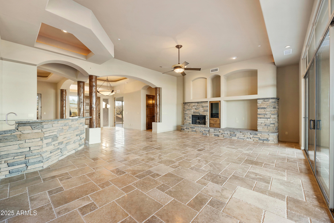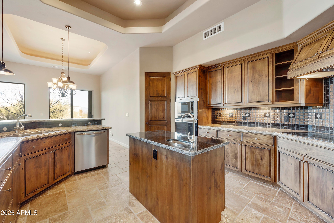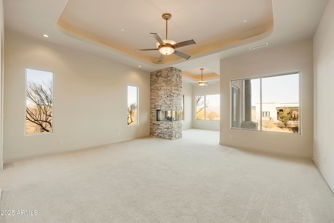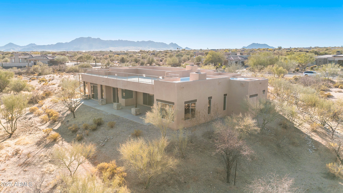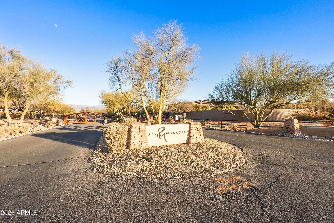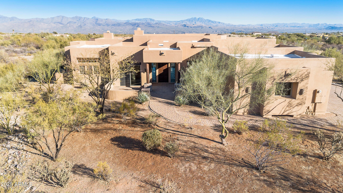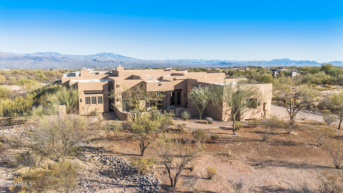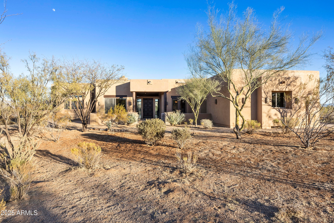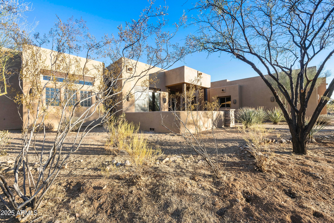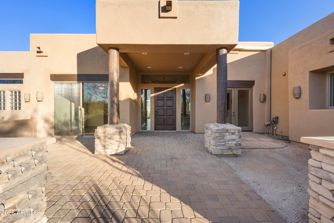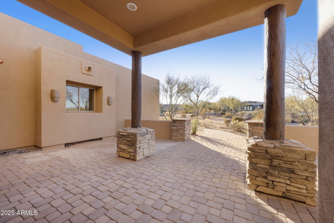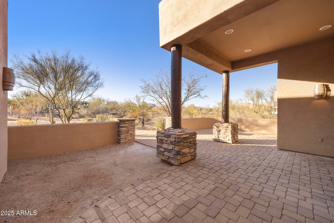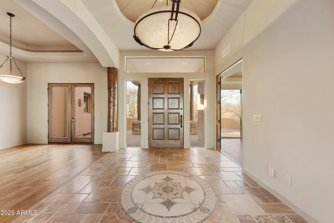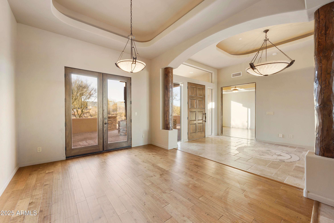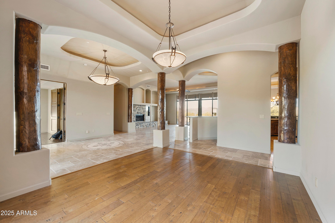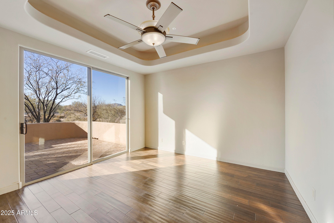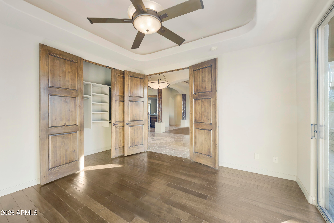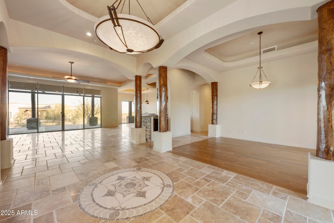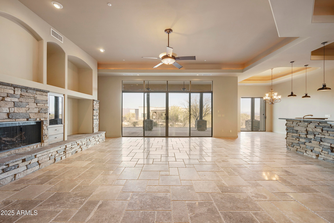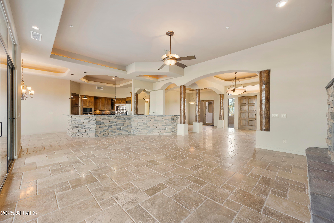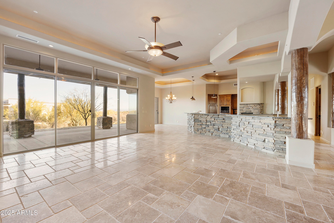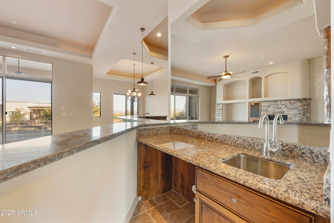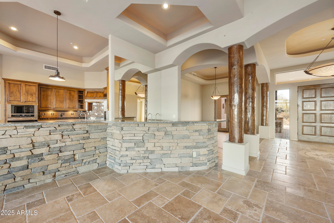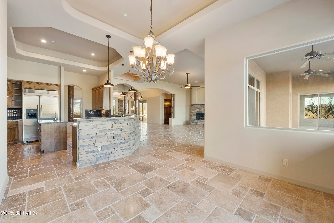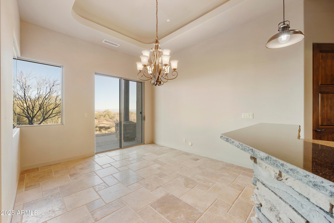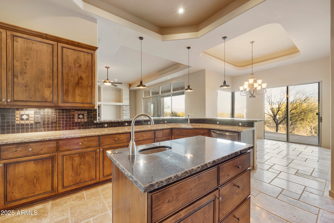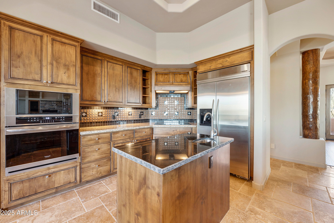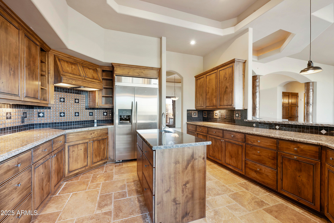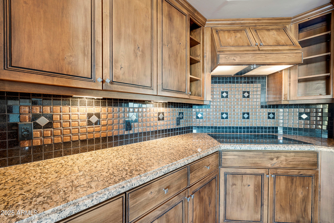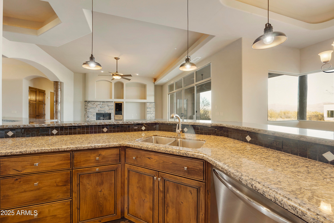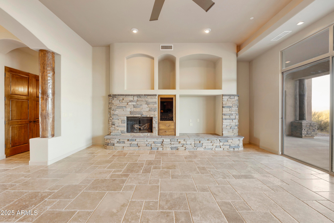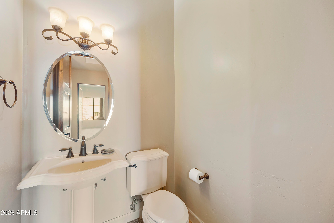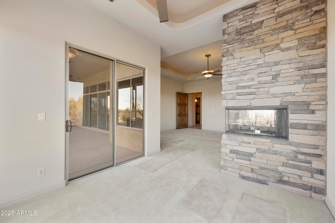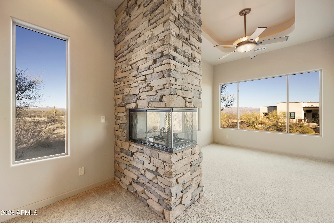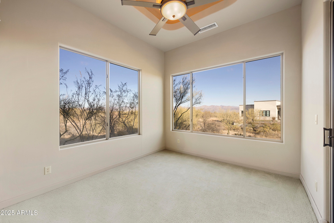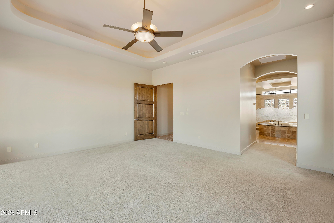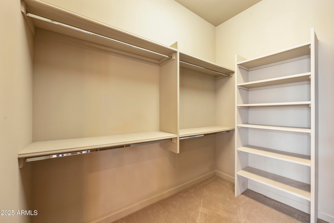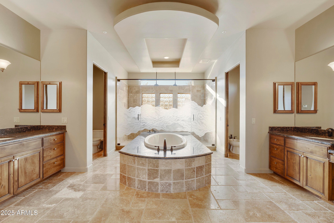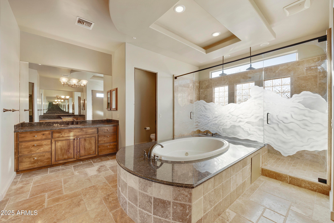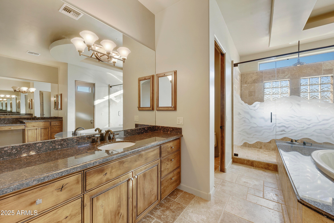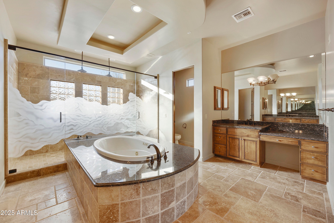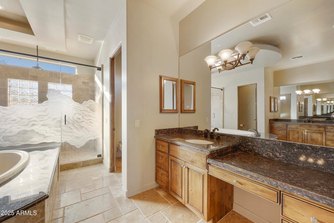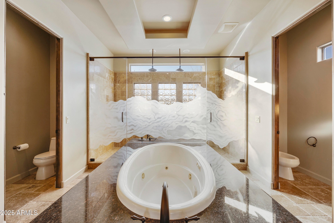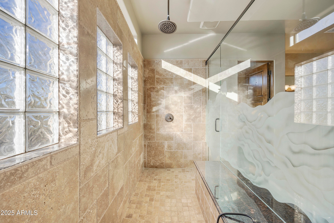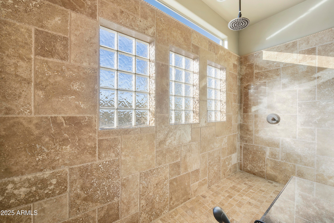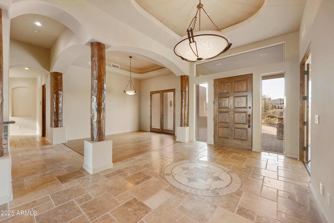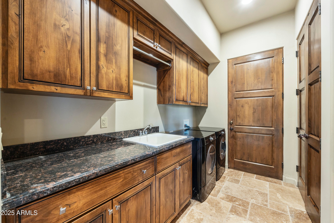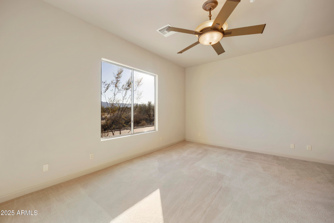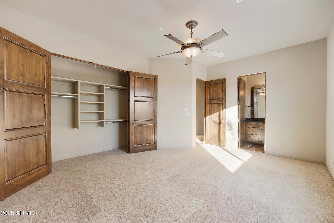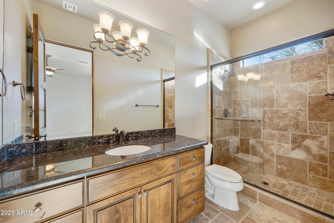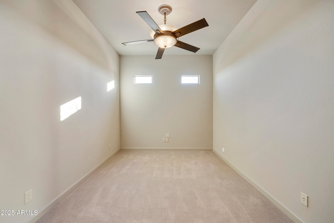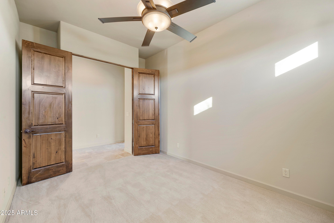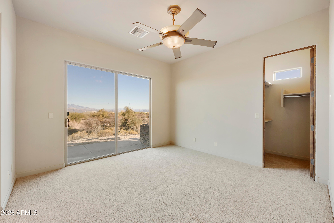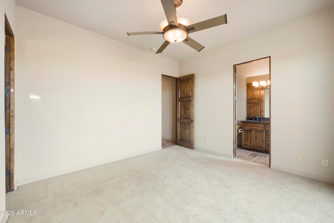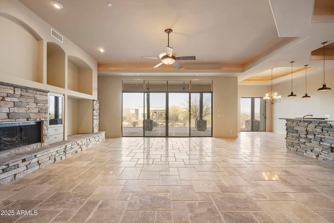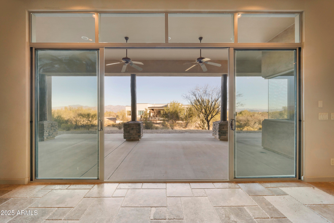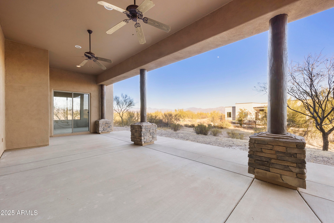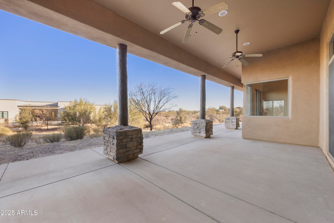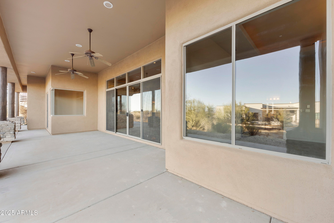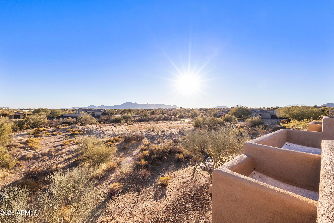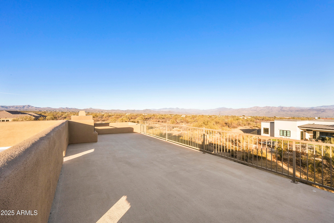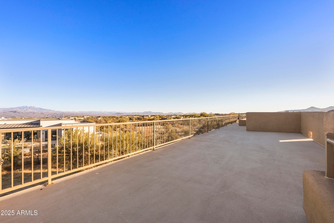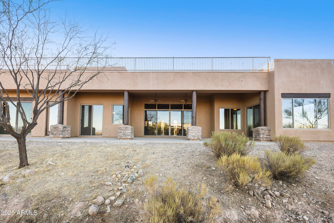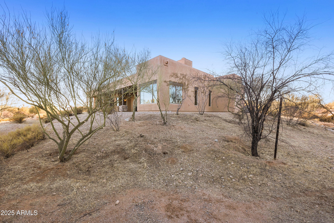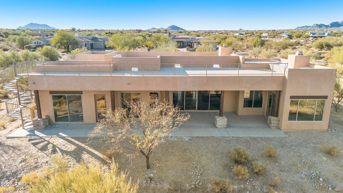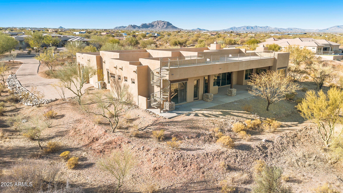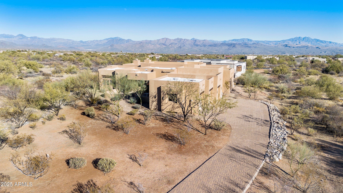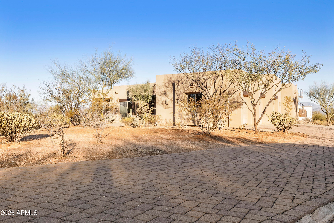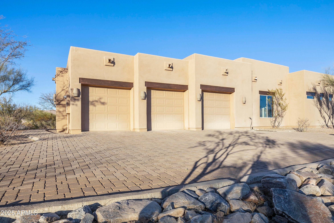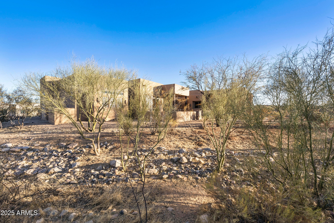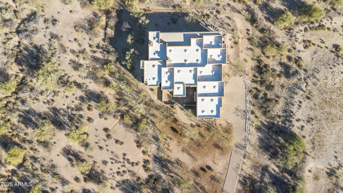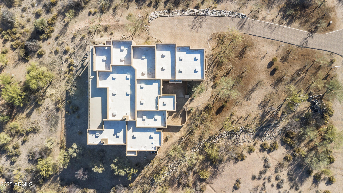- 4 Beds
- 4 Baths
- 3,569 Sqft
- 1.2 Acres
28819 N 151st Street
Luxurious Southwest style home in a private gated community w/ paved streets and water thru a private water company. Extensive paver driveway leads to grand entry into home w/ open floor plan, back lit coffered ceilings, stone accented fireplaces, opulent stone floors and granite countertops. Kitchen w/ breakfast bar, pantry, and wet bar. Primary bedroom has dual sided fireplace and sitting room w/ separate entry and a lavish oversized master bath w/ large shower that includes dual rain showerheads and sitting bench, dual closets and a grand jetted soaking bath. Sizable secondary bedrooms have en suite bathrooms. Theatre/gaming room incl. Extended back patio includes a spiral staircase up to spacious view deck for stunning views. Oversized 3 car garage has epoxy floors and extra storge
Essential Information
- MLS® #6799566
- Price$1,025,000
- Bedrooms4
- Bathrooms4.00
- Square Footage3,569
- Acres1.20
- Year Built2006
- TypeResidential
- Sub-TypeSingle Family - Detached
- StyleTerritorial/Santa Fe
- StatusActive
Community Information
- Address28819 N 151st Street
- SubdivisionRIO MOUNTAIN ESTATES UNIT 1
- CityScottsdale
- CountyMaricopa
- StateAZ
- Zip Code85262
Amenities
- AmenitiesGated Community
- UtilitiesSRP,ButanePropane
- Parking Spaces3
- # of Garages3
- ViewMountain(s)
- PoolNone
Parking
Dir Entry frm Garage, Electric Door Opener, Extnded Lngth Garage, Over Height Garage, Side Vehicle Entry
Interior
- HeatingElectric, Propane
- CoolingCeiling Fan(s), Refrigeration
- FireplaceYes
- # of Stories1
Interior Features
Master Downstairs, Eat-in Kitchen, Breakfast Bar, 9+ Flat Ceilings, Central Vacuum, Fire Sprinklers, No Interior Steps, Soft Water Loop, Wet Bar, Kitchen Island, Pantry, Bidet, Double Vanity, Full Bth Master Bdrm, Separate Shwr & Tub, Tub with Jets, Granite Counters
Fireplaces
2 Fireplace, Two Way Fireplace, Living Room, Master Bedroom, Gas
Exterior
- WindowsDual Pane
- RoofBuilt-Up
- ConstructionPainted, Stucco, Frame - Wood
Exterior Features
Balcony, Covered Patio(s), Patio, Private Yard
Lot Description
Desert Front, Natural Desert Back
School Information
- DistrictCave Creek Unified District
- ElementaryDesert Sun Academy
- MiddleSonoran Trails Middle School
- HighCactus Shadows High School
Listing Details
- OfficeRealty Executives
Realty Executives.
![]() Information Deemed Reliable But Not Guaranteed. All information should be verified by the recipient and none is guaranteed as accurate by ARMLS. ARMLS Logo indicates that a property listed by a real estate brokerage other than Launch Real Estate LLC. Copyright 2025 Arizona Regional Multiple Listing Service, Inc. All rights reserved.
Information Deemed Reliable But Not Guaranteed. All information should be verified by the recipient and none is guaranteed as accurate by ARMLS. ARMLS Logo indicates that a property listed by a real estate brokerage other than Launch Real Estate LLC. Copyright 2025 Arizona Regional Multiple Listing Service, Inc. All rights reserved.
Listing information last updated on January 15th, 2025 at 11:01pm MST.



