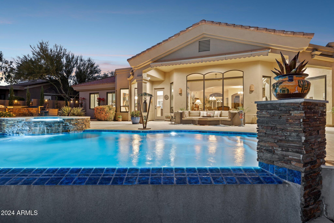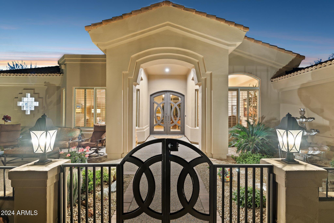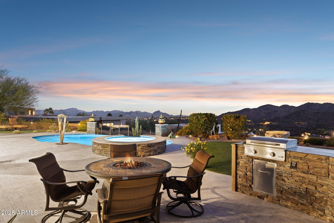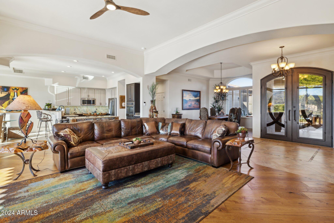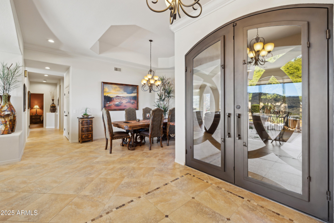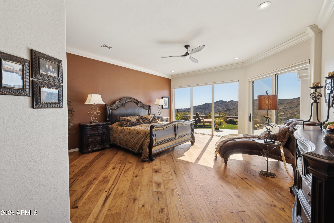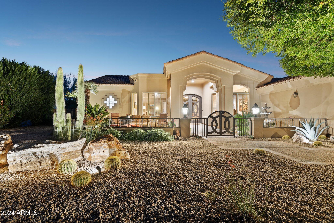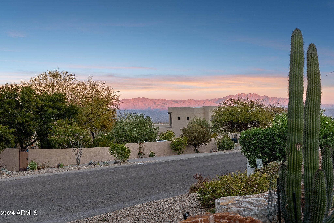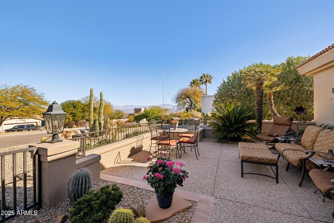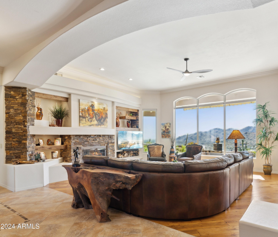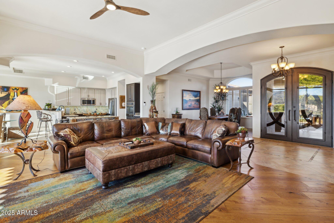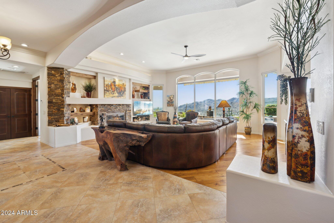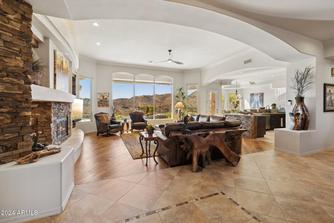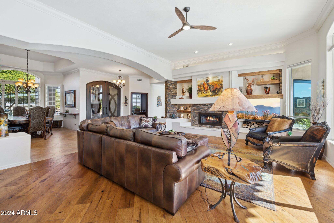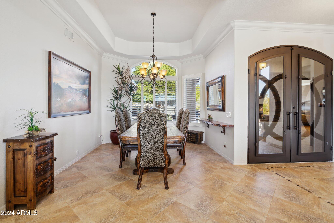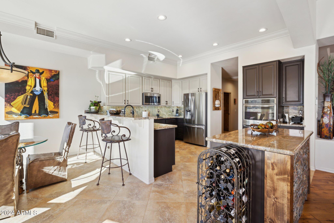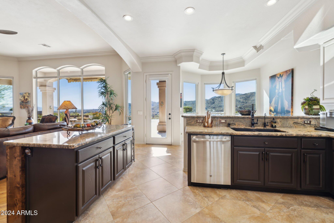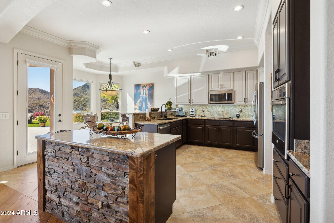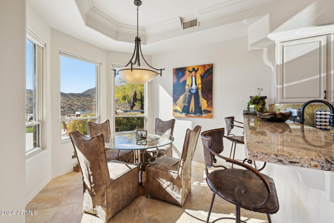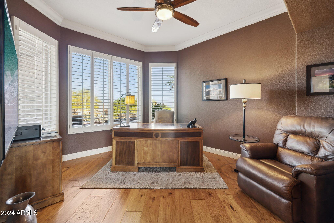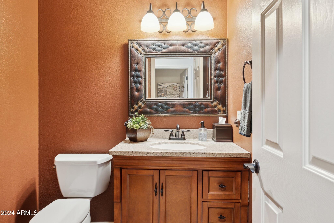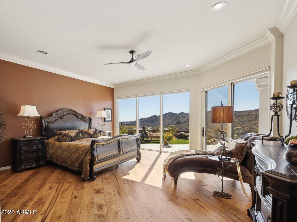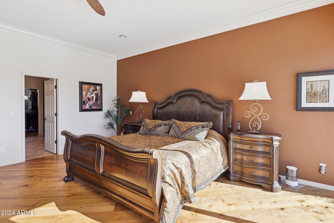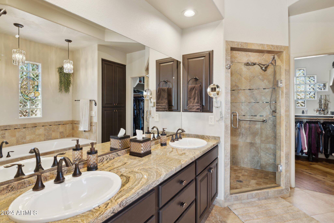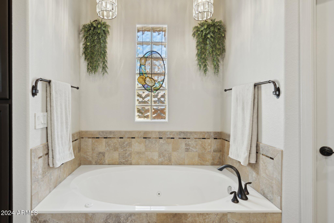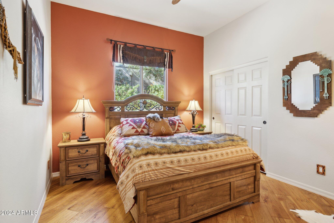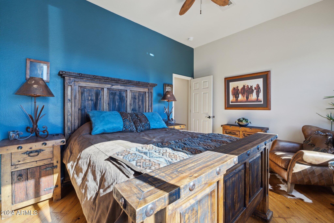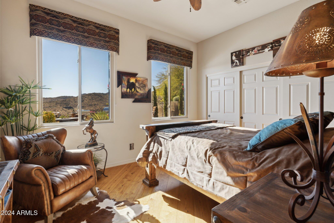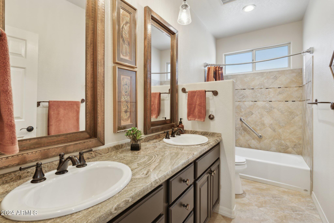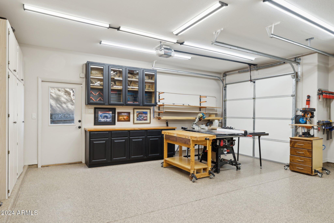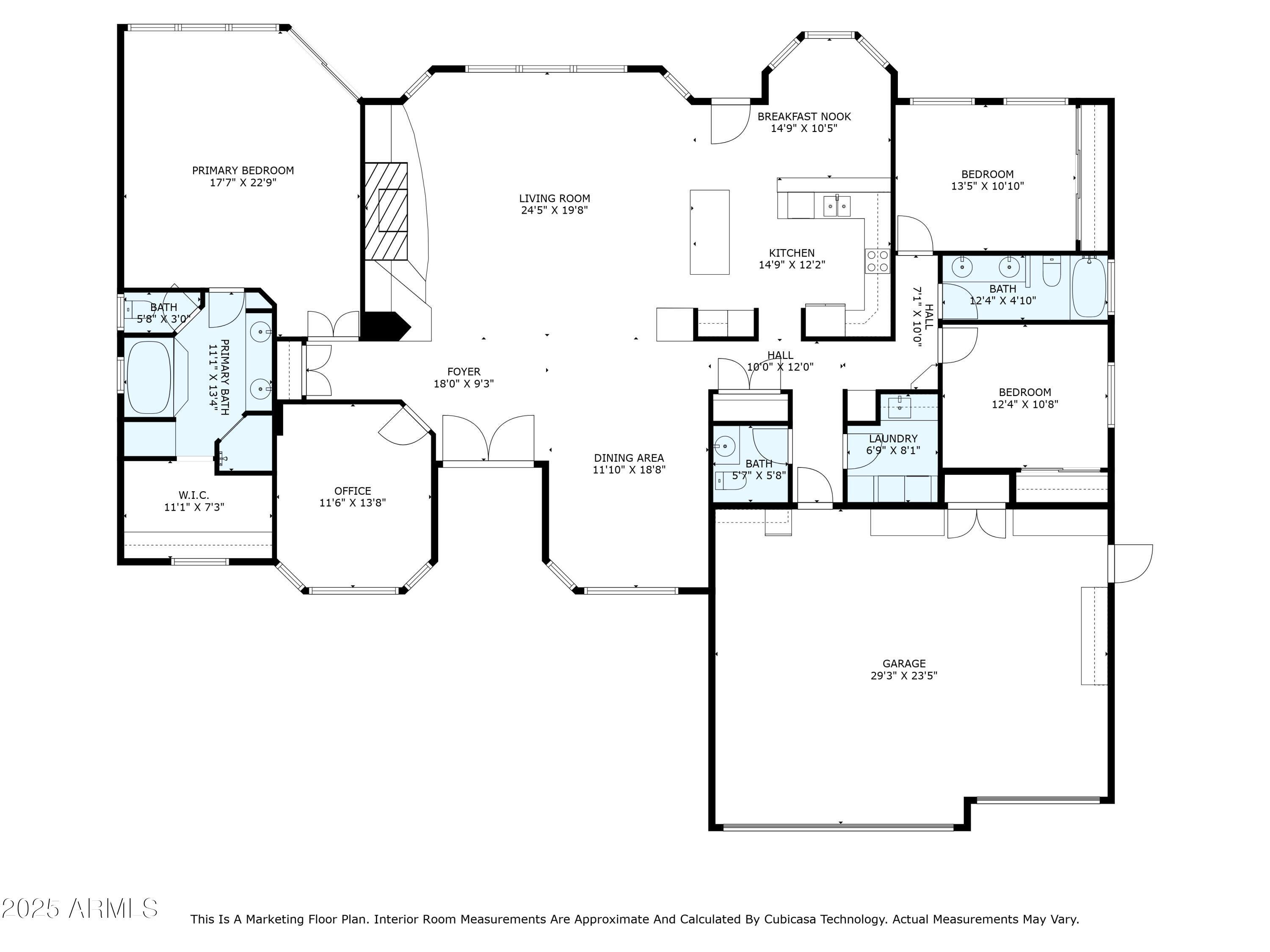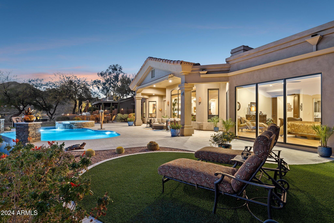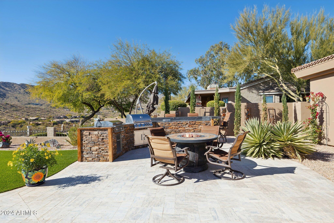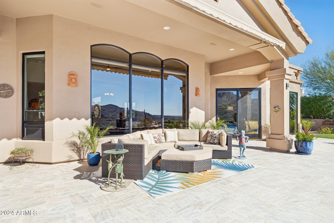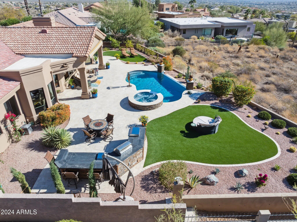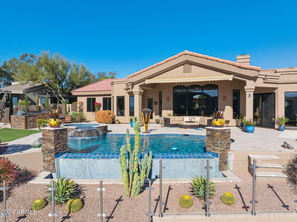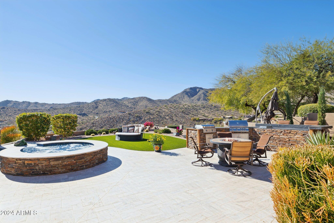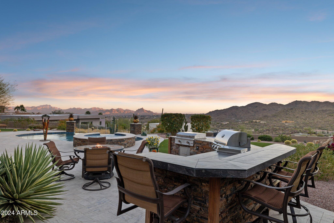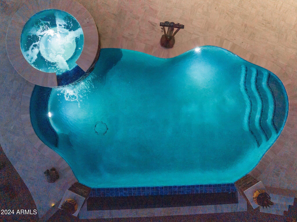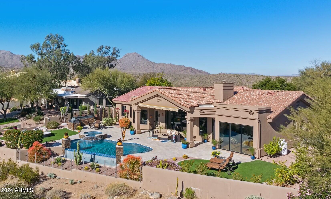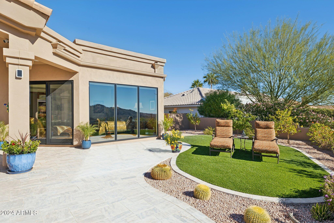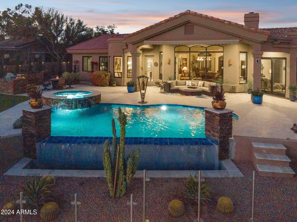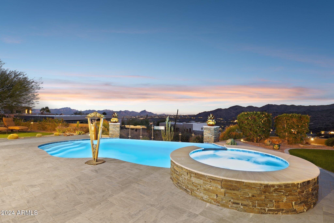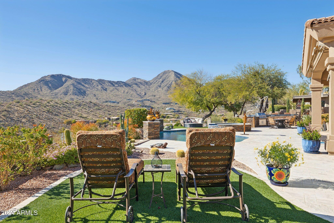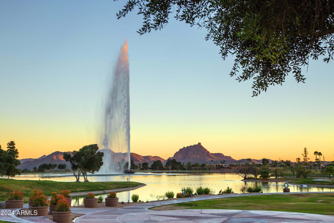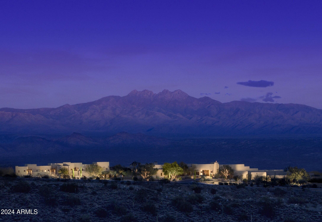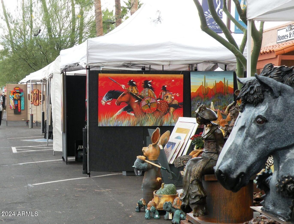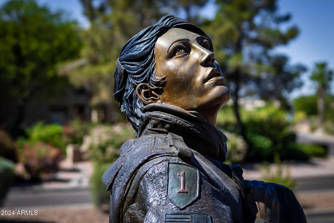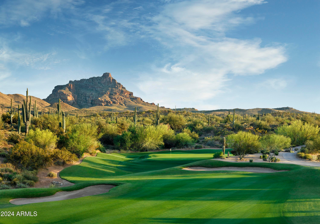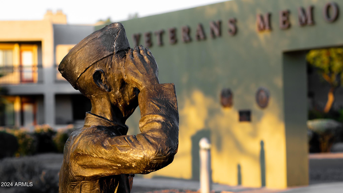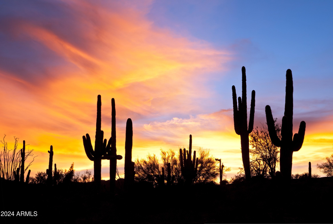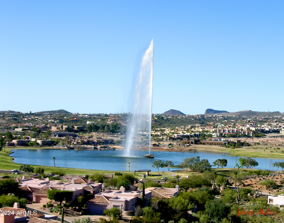- 4 Beds
- 3 Baths
- 2,636 Sqft
- .29 Acres
14813 E Cerro Alto Drive
Artfully reimagined home on one of the highest points in Fountain Hills features Redrock Mtn, The McDowells, Superstitions & Mazatzal range views from the infinity pool, spillover spa and BBQ bar that begs for parties and fun! Stunning Dagr Design Inc. fireplace wall & large windows frame the views. The open kitchen offers custom island, bar seating and a breakfast nook with big bay windows perfect for morning coffee. Primary suite has updated 8' Mahogony doors and wall of glass windows & doors with mtn views. Two bedrooms & the large den offer options for guests, or ?? There's a spacious 3 car garage with custom lights, cabinetry and flooring. Home to be sold with all furnishings, most art, accessories and household items. Turn key for a very fortunate buyer. Check out ''Details List' ULTIMATE HOSPITALITY - Single-level living with high mountain views at every window and outside space - Custom Gated front courtyard with Four Peaks and Mazatzal Mountain views - Custom powder coated double doors with matching courtyard gate - Dagr Design, Inc designed stack stone fireplace wall and wood niches that are lit from beneath - Wood-burning fireplace - gas capable - Powder room - Pecan Engineered Wood plank flooring and ceramic tile throughout - Solid Mahogany doors at Den and Master Suite - Detailed crown molding FUN KITCHEN ADVENTURES - Granite island features stacked stone - Reimagined cabinetry with all new hardware, soft close and creative pull outs - Granite counters and backsplash - Stainless Steele GE 3 Door Refrigerator, dishwasher, wall oven, microwave and glass cooktop - Breakfasting nook surrounded by bay windows - Barseating on peninsula - Formal dining room with wood shudders - Large pantry - Custom art lighting and fixtures OUTDOOR LIVING AT ITS FINEST - Backyard has 180-degree views of Red Rock, Weaver's Needle, Mazatzal, Superstition, and McDowell mountains along with the World's Famous Fountain. - Covered back patio and extended paver area is perfect for out door living - Custom stack stone/wood BBQ bar with Stanbroil Flat top grill, Blaze grill and burner - Multiple turf areas perfect for games or family fun - Infinity pool and spillover spa with a propane and electric heat pump is fully automated and can be managed electronically - Well-manicured landscaping with modern glass and steel view fence - Fruit trees - orange, grapefruit and lemon GRACIOUS BEDROOM SUITES - Primary suite was re-imagined and expanded offering 8 ft Mahogany French Doors, seating area, wall of 8 ft windows and sliding door to the patio - Bath features a tile & glass walk-in shower with 3 shower heads, jetted tub, with Granite double vanity has updated fixtures and hardware - Well organized closet - Two additional nice size bedrooms allow for options such as office, craft or fitness - Den has rich wood tones and accents - Guest bath was extensively remodel with privacy wall added, updated cabinetry, and new fixtures/hardware HIGH-QUALITY CONSTRUCTION FEATURES - Laundry with custom cabinetry, under mount lighting, includes Samsung washer/dryer - updated in 2021 - Southern windows replaced by Desert Canyon Windows with Anlin windows in 2024 - Two hot water heaters - Whole house water softener - All electrical receptacles and switches replaced - 3 Car Garage - Solid Cedar insulated doors, LED lighting bars, epoxy flooring and tons of cabinetry - some newer as well as attic storage with 10 ft pull down ladder - Exterior of home was painted December 2024 - Outdoor watering system upgraded in 2022 with PVC - All updates completed in 2021-2024
Essential Information
- MLS® #6799451
- Price$1,675,000
- Bedrooms4
- Bathrooms3.00
- Square Footage2,636
- Acres0.29
- Year Built1996
- TypeResidential
- Sub-TypeSingle Family - Detached
- StyleRanch
- StatusActive
Community Information
- Address14813 E Cerro Alto Drive
- CityFountain Hills
- CountyMaricopa
- StateAZ
- Zip Code85268
Subdivision
FOUNTAIN HILLS ARIZONA NO. 506-C BLOCK 2 LOT 10
Amenities
- UtilitiesSRP,ButanePropane
- Parking Spaces3
- # of Garages3
- ViewCity Lights, Mountain(s)
- Has PoolYes
- PoolFenced, Heated, Private
Parking
Attch'd Gar Cabinets, Electric Door Opener, Over Height Garage
Interior
- HeatingElectric
- FireplaceYes
- Fireplaces1 Fireplace, Family Room
- # of Stories1
Interior Features
Breakfast Bar, Furnished(See Rmrks), No Interior Steps, Vaulted Ceiling(s), Kitchen Island, Pantry, Double Vanity, Full Bth Master Bdrm, Separate Shwr & Tub, Tub with Jets, High Speed Internet, Granite Counters
Cooling
Ceiling Fan(s), Programmable Thmstat, Refrigeration
Exterior
- RoofTile, Foam, Rolled/Hot Mop
- ConstructionPainted, Stucco, Frame - Wood
Exterior Features
Covered Patio(s), Patio, Built-in Barbecue
Lot Description
Sprinklers In Rear, Sprinklers In Front, Desert Back, Desert Front, Irrigation Front
Windows
Dual Pane, Low-E, Mechanical Sun Shds, Tinted Windows, Vinyl Frame
School Information
- MiddleFountain Hills Middle School
- HighFountain Hills High School
District
Fountain Hills Unified District
Elementary
McDowell Mountain Elementary School
Listing Details
- OfficeRE/MAX Sun Properties
RE/MAX Sun Properties.
![]() Information Deemed Reliable But Not Guaranteed. All information should be verified by the recipient and none is guaranteed as accurate by ARMLS. ARMLS Logo indicates that a property listed by a real estate brokerage other than Launch Real Estate LLC. Copyright 2025 Arizona Regional Multiple Listing Service, Inc. All rights reserved.
Information Deemed Reliable But Not Guaranteed. All information should be verified by the recipient and none is guaranteed as accurate by ARMLS. ARMLS Logo indicates that a property listed by a real estate brokerage other than Launch Real Estate LLC. Copyright 2025 Arizona Regional Multiple Listing Service, Inc. All rights reserved.
Listing information last updated on January 10th, 2025 at 10:45pm MST.



