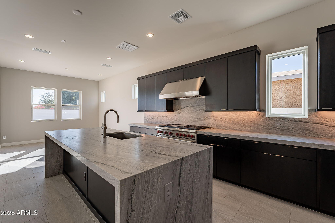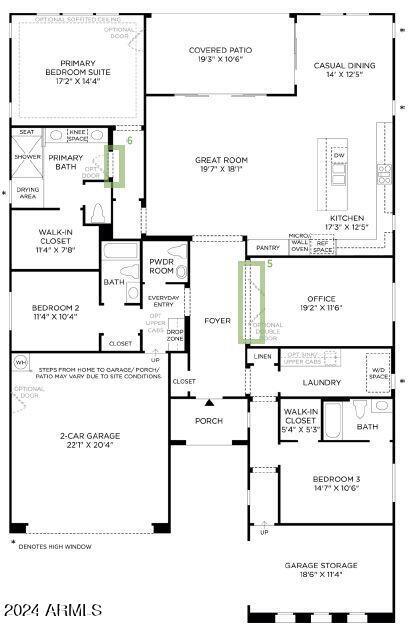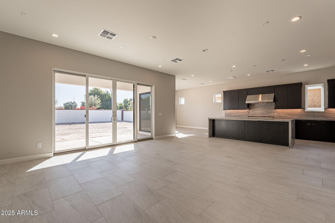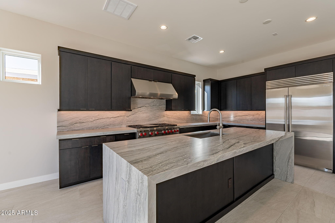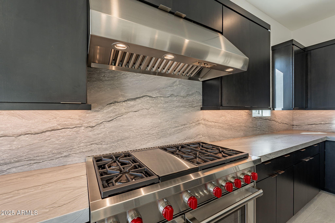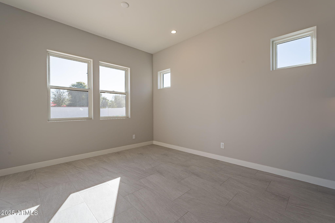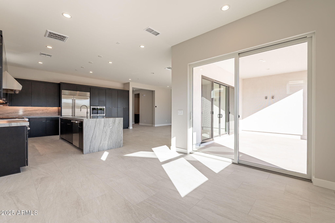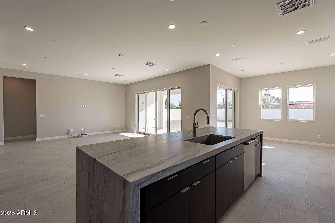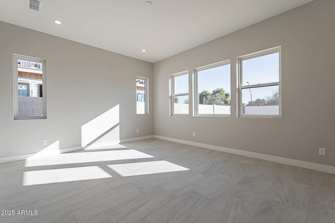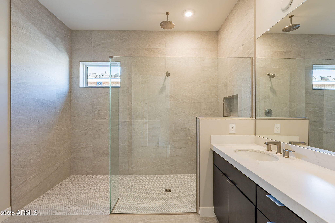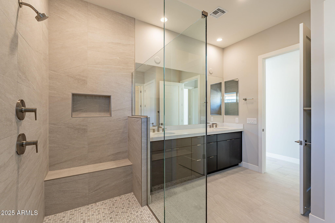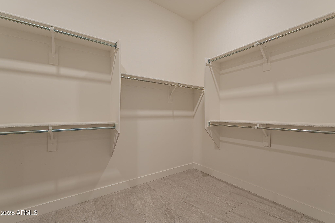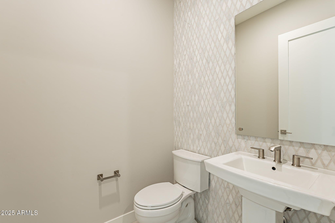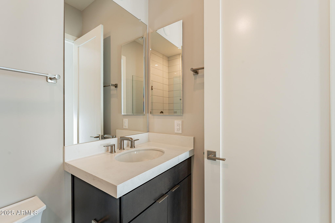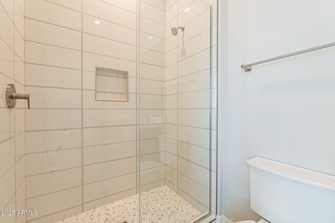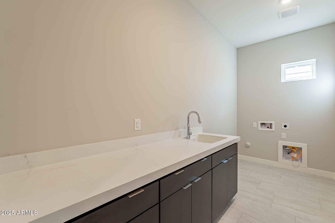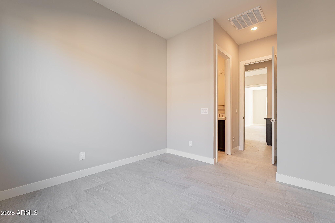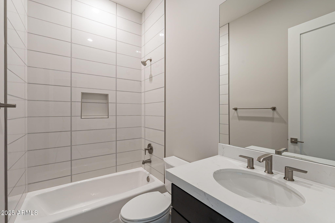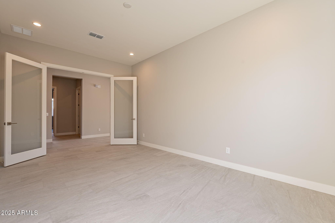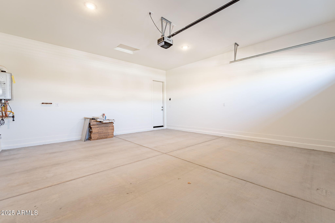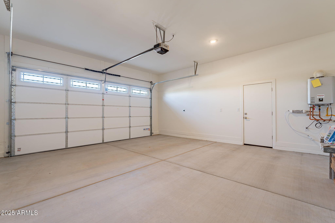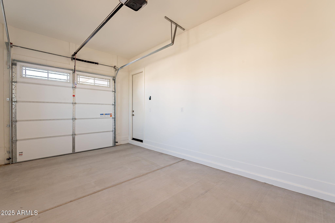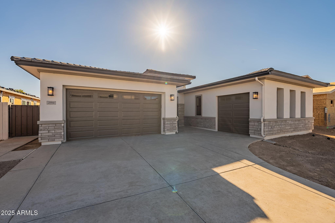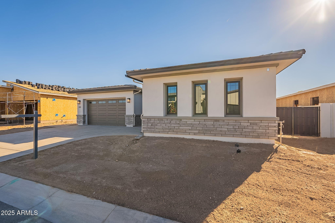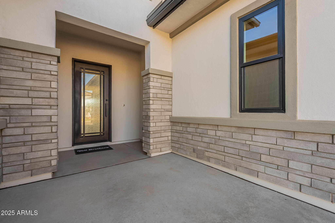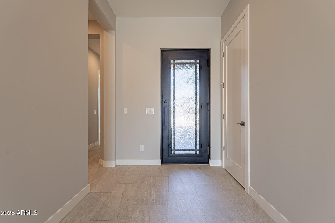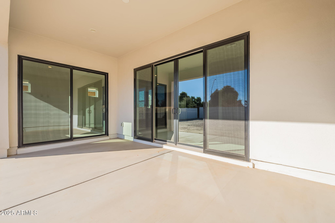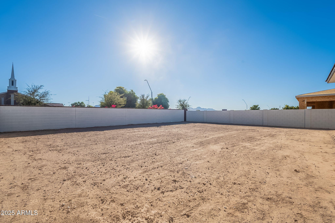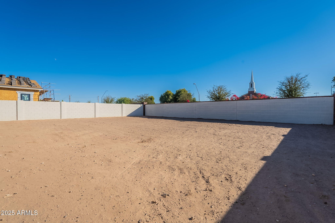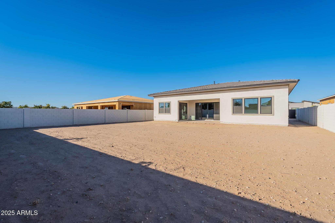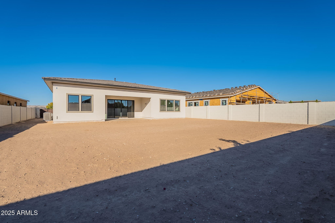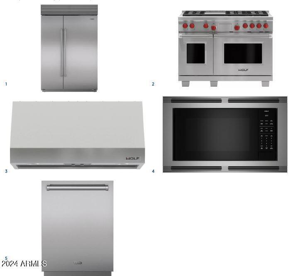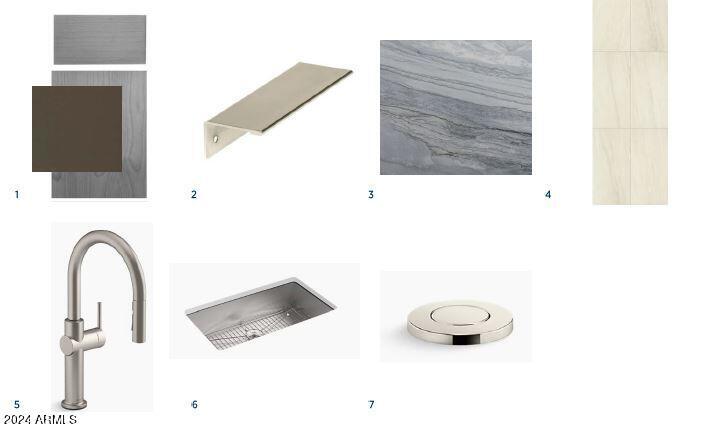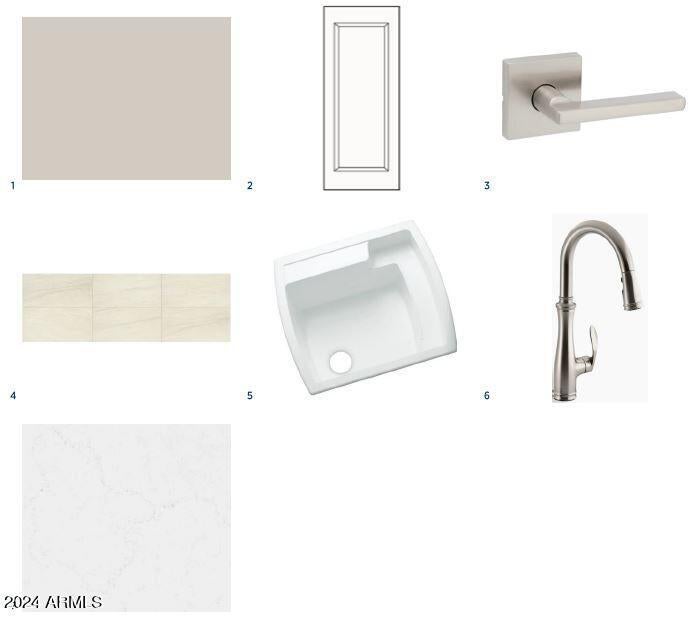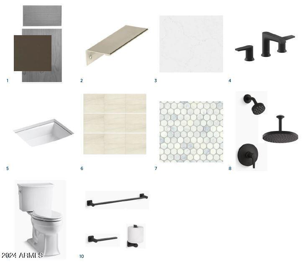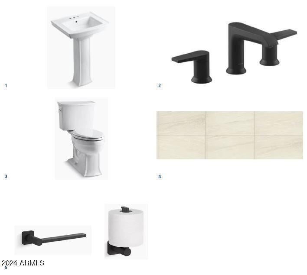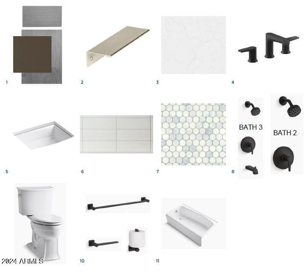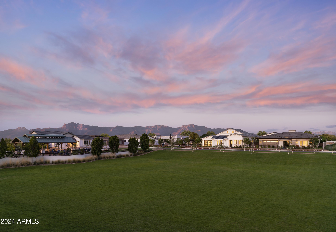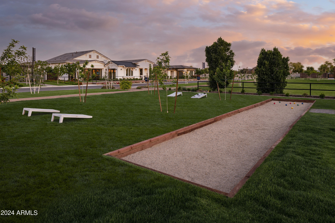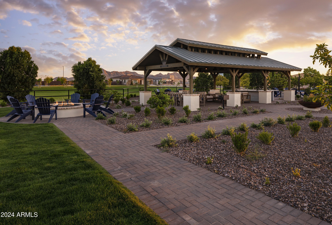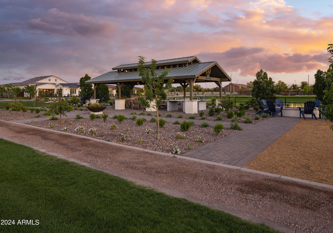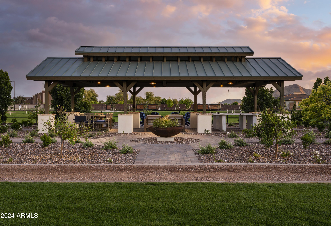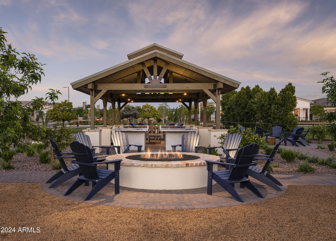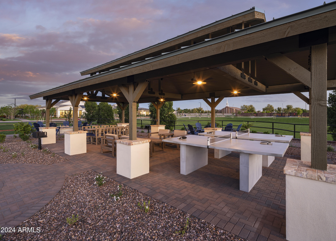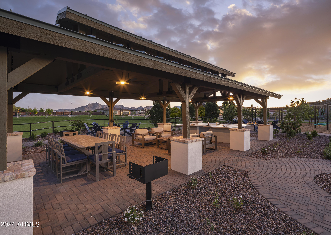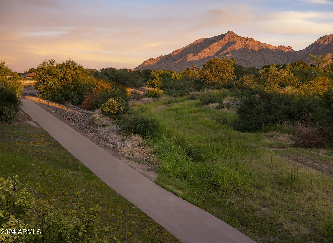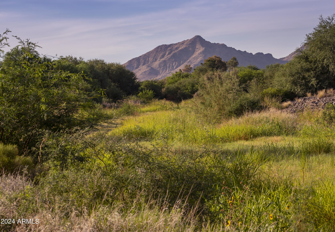- 3 Beds
- 4 Baths
- 2,489 Sqft
- .24 Acres
21951 E Misty Lane
Located in Caleda, a Gated Community, this Matthews Floorplan home is Move In Ready. Aprox 2500 sf, 10' ceilings throughout, 3 ensuite bedrooms,+ large office or flex room w/ French Doors. Upgraded Chefs' Kitchen complete with a large quartz waterfall island, upgraded Wolf Appliances, and beautiful upgraded soft close cabinetry throughout home.. Sliding glass doors at the dining room and great room allow for a seamless transition to the covered patio and views of the pool sized backyard. There is a spacious laundry room w/ sink, upgraded Cabinets and Linen Closet & Home pre-wired for security & audio inside and out. Split 3 car garage & deep driveway along with 8' double gates at the side yard provide plenty of storage for all your outdoor toys!
Essential Information
- MLS® #6798572
- Price$899,995
- Bedrooms3
- Bathrooms4.00
- Square Footage2,489
- Acres0.24
- Year Built2024
- TypeResidential
- Sub-TypeSingle Family - Detached
- StyleRanch
- StatusActive
Community Information
- Address21951 E Misty Lane
- SubdivisionCALEDA BY TOLL BROTHERS
- CityQueen Creek
- CountyMaricopa
- StateAZ
- Zip Code85142
Amenities
- UtilitiesSRP,SW Gas3
- Parking Spaces5
- # of Garages3
- ViewMountain(s)
- PoolNone
Amenities
Gated Community, Playground, Biking/Walking Path
Parking
Dir Entry frm Garage, Electric Door Opener, RV Gate, Golf Cart Garage, Electric Vehicle Charging Station(s)
Interior
- HeatingNatural Gas, Ceiling
- FireplacesNone
- # of Stories1
Interior Features
Eat-in Kitchen, Breakfast Bar, 9+ Flat Ceilings, No Interior Steps, Soft Water Loop, Kitchen Island, Pantry, Double Vanity, Full Bth Master Bdrm, High Speed Internet
Cooling
Programmable Thmstat, Refrigeration
Exterior
- Exterior FeaturesCovered Patio(s), Patio
- Lot DescriptionDirt Front, Dirt Back
- RoofTile, Concrete
Windows
Dual Pane, ENERGY STAR Qualified Windows, Low-E
Construction
Blown Cellulose, Brick Veneer, Painted, Stucco, Frame - Wood
School Information
- DistrictQueen Creek Unified District
- ElementarySchnepf Elementary School
- MiddleCrismon High School
- HighCrismon High School
Listing Details
- OfficeToll Brothers Real Estate
Toll Brothers Real Estate.
![]() Information Deemed Reliable But Not Guaranteed. All information should be verified by the recipient and none is guaranteed as accurate by ARMLS. ARMLS Logo indicates that a property listed by a real estate brokerage other than Launch Real Estate LLC. Copyright 2025 Arizona Regional Multiple Listing Service, Inc. All rights reserved.
Information Deemed Reliable But Not Guaranteed. All information should be verified by the recipient and none is guaranteed as accurate by ARMLS. ARMLS Logo indicates that a property listed by a real estate brokerage other than Launch Real Estate LLC. Copyright 2025 Arizona Regional Multiple Listing Service, Inc. All rights reserved.
Listing information last updated on January 18th, 2025 at 12:31pm MST.



