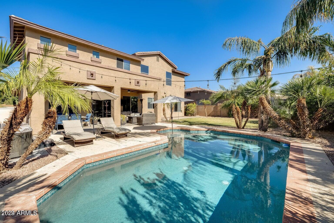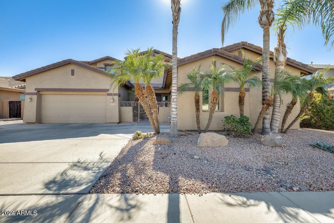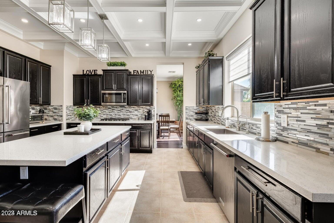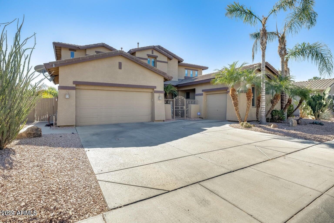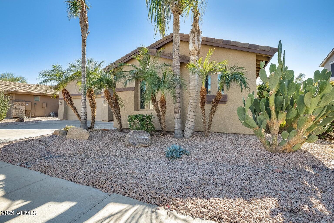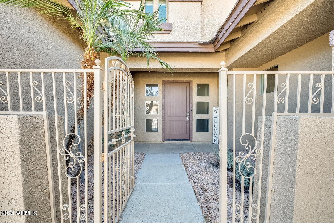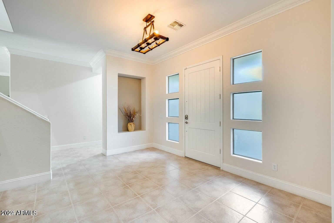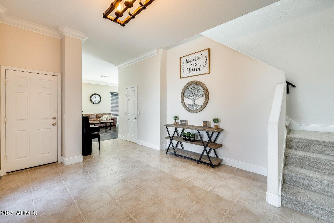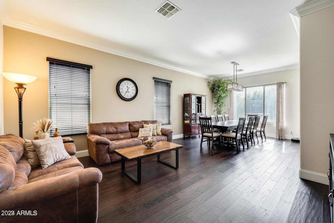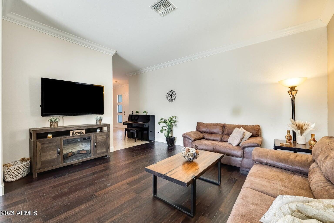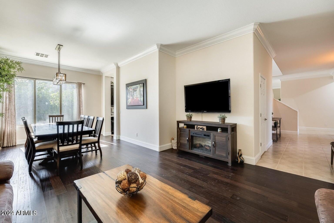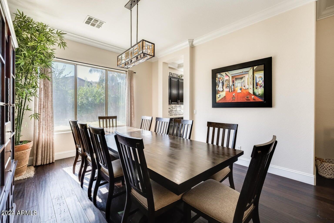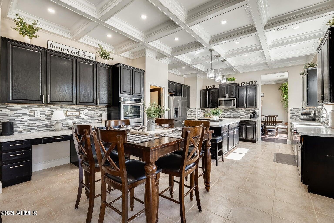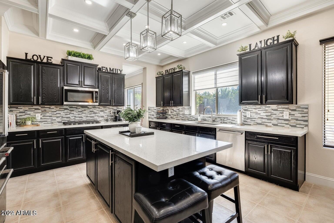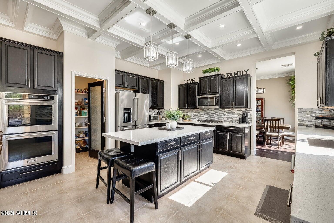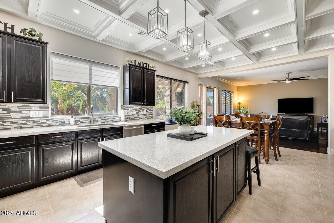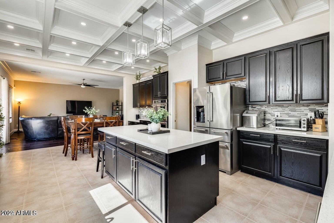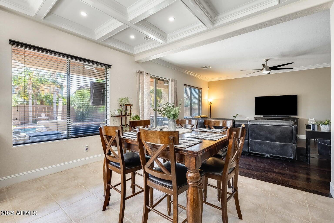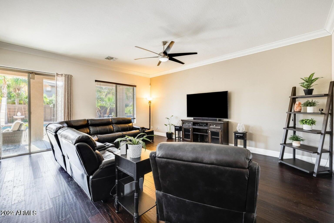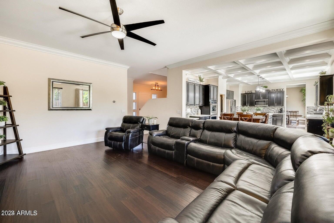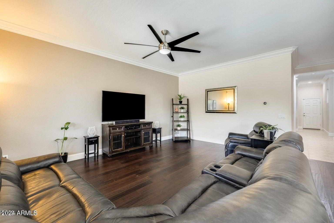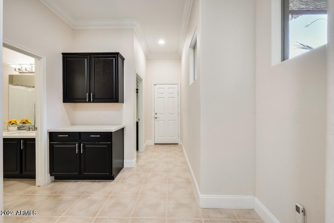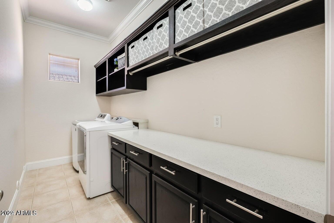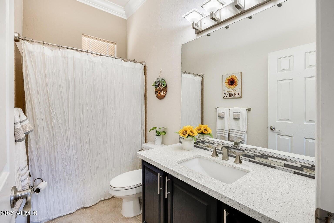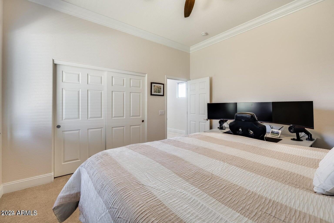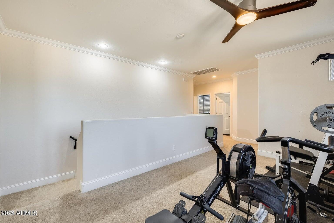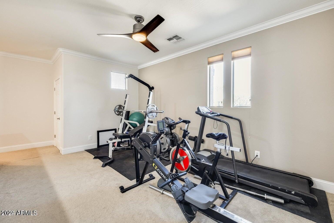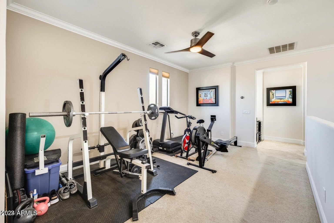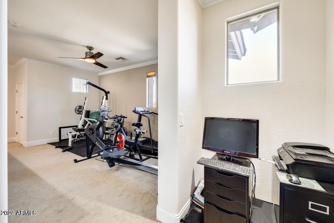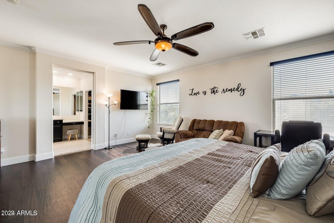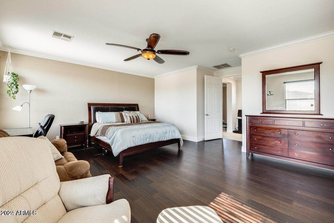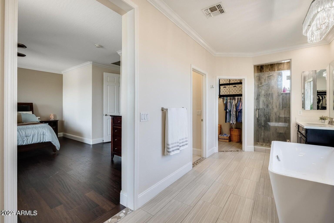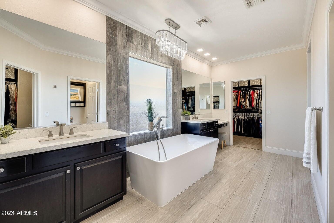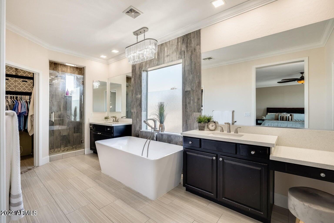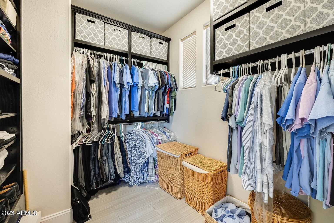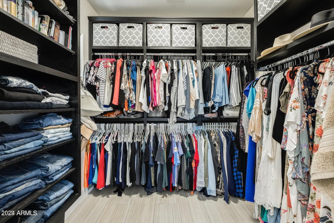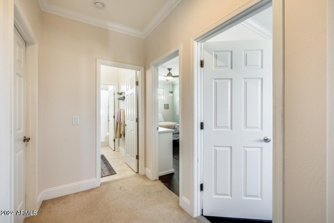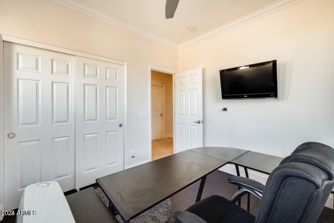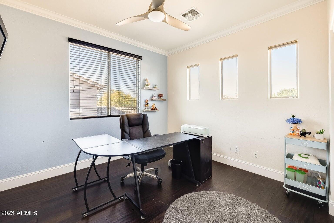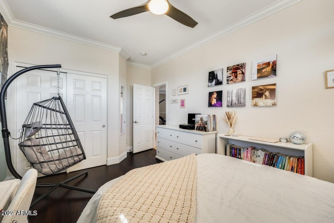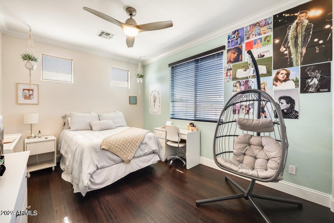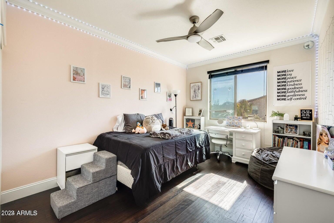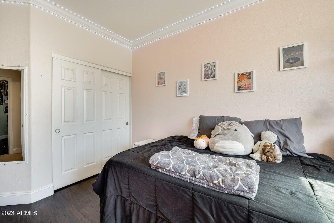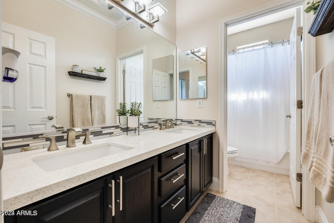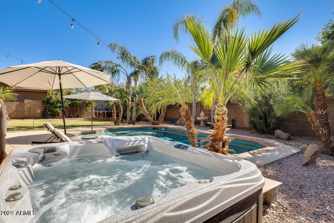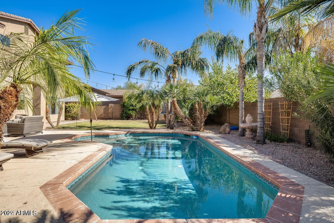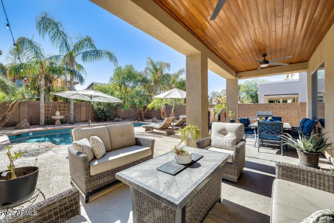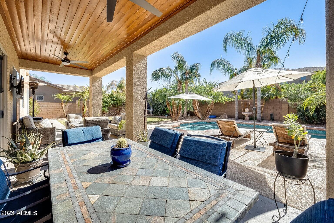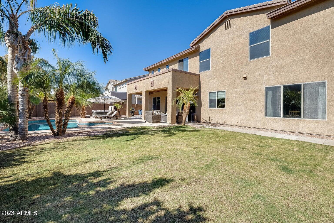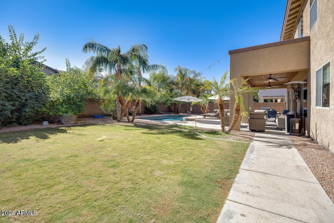- 5 Beds
- 3 Baths
- 3,562 Sqft
- .23 Acres
3937 E Taurus Place
Semi-custom home in the Shadow Ridge Community of Chandler. 3,562 sq ft, 2 stories, w/ 5 bedrooms, 3 full bathrooms, loft & 3 car garage. 1 bed downstairs w/ full bath. Features a charming gated courtyard, elegant entryway to living room & formal dining w/ beautiful eco friendly bamboo flooring throughout. The kitchen is a dream w/ quartz countertops, custom coffered ceiling, 42in upper cabinets, SS appliances, pantry & large window overlooking your backyard paradise. Eat-in kitchen opens to family room. Upstairs is a spacious loft & split floor plan. Primary bathroom w/ stand alone soaking tub, vanity & 2 large custom closets! Yard w/ extended patio, Pool w/ heater & chiller to keep it the perfect temp. year round! Real grass & mature landscaping create you own private Oasis!
Essential Information
- MLS® #6798178
- Price$914,000
- Bedrooms5
- Bathrooms3.00
- Square Footage3,562
- Acres0.23
- Year Built2004
- TypeResidential
- Sub-TypeSingle Family - Detached
- StatusActive
Community Information
- Address3937 E Taurus Place
- SubdivisionSHADOW RIDGE
- CityChandler
- CountyMaricopa
- StateAZ
- Zip Code85249
Amenities
- UtilitiesSRP,SW Gas3
- Parking Spaces6
- # of Garages3
- Has PoolYes
- PoolHeated, Private
Amenities
Playground, Biking/Walking Path
Parking
Dir Entry frm Garage, Electric Door Opener
Interior
- HeatingNatural Gas
- FireplacesNone
- # of Stories2
Interior Features
Upstairs, Eat-in Kitchen, 9+ Flat Ceilings, Soft Water Loop, Vaulted Ceiling(s), Kitchen Island, Pantry, Double Vanity, Separate Shwr & Tub, High Speed Internet
Cooling
Ceiling Fan(s), Programmable Thmstat, Refrigeration
Exterior
- Exterior FeaturesCovered Patio(s), Patio
- WindowsDual Pane
- RoofTile
- ConstructionPainted, Stucco, Frame - Wood
Lot Description
Desert Back, Desert Front, Grass Back, Auto Timer H2O Front, Auto Timer H2O Back
School Information
- DistrictChandler Unified District #80
- MiddleWillie & Coy Payne Jr. High
- HighBasha High School
Elementary
John & Carol Carlson Elementary
Listing Details
- OfficeEpique Realty
Epique Realty.
![]() Information Deemed Reliable But Not Guaranteed. All information should be verified by the recipient and none is guaranteed as accurate by ARMLS. ARMLS Logo indicates that a property listed by a real estate brokerage other than Launch Real Estate LLC. Copyright 2025 Arizona Regional Multiple Listing Service, Inc. All rights reserved.
Information Deemed Reliable But Not Guaranteed. All information should be verified by the recipient and none is guaranteed as accurate by ARMLS. ARMLS Logo indicates that a property listed by a real estate brokerage other than Launch Real Estate LLC. Copyright 2025 Arizona Regional Multiple Listing Service, Inc. All rights reserved.
Listing information last updated on January 9th, 2025 at 2:47pm MST.



