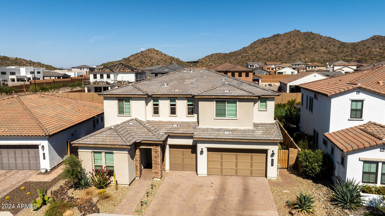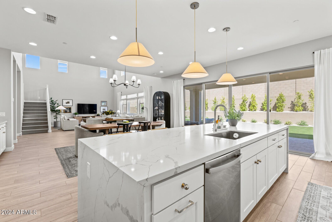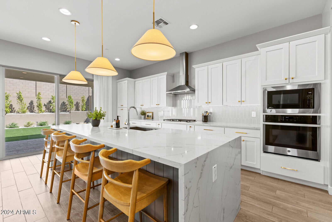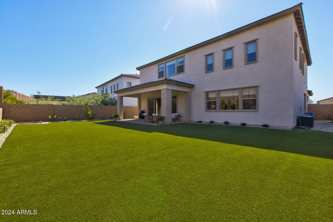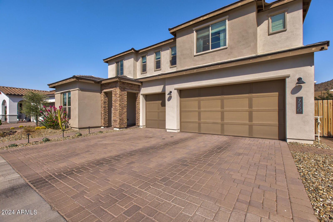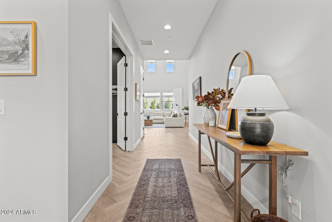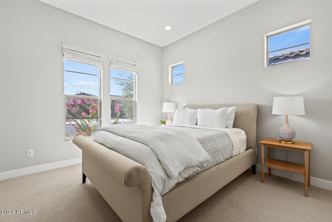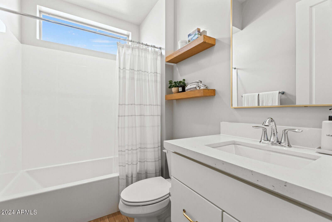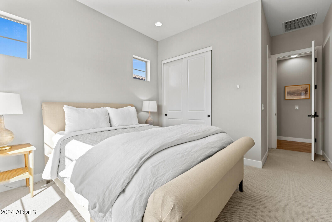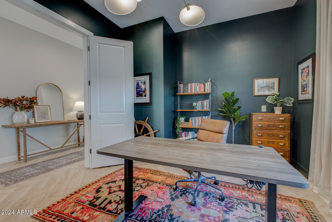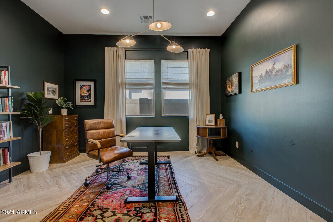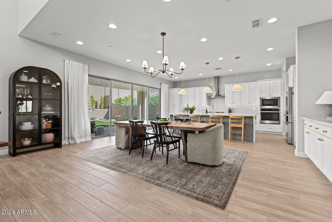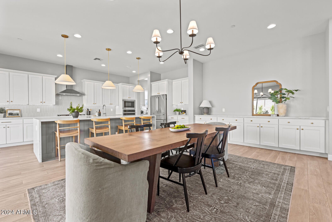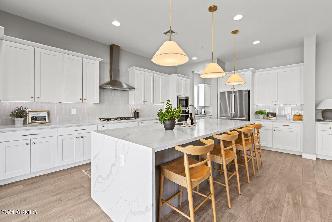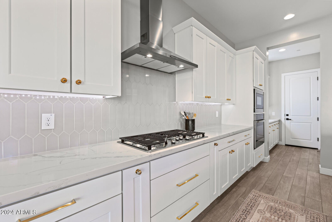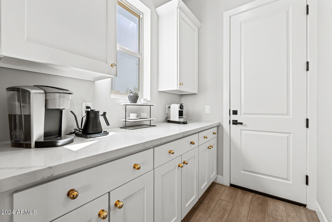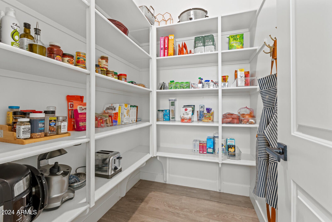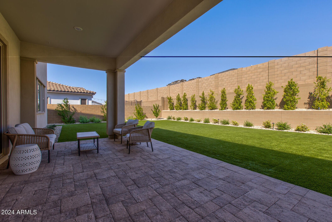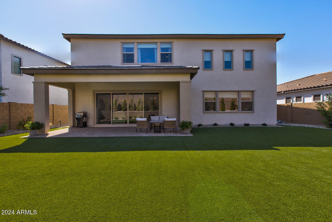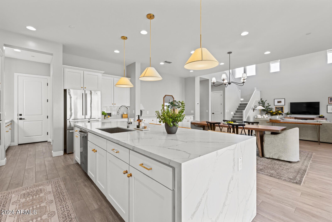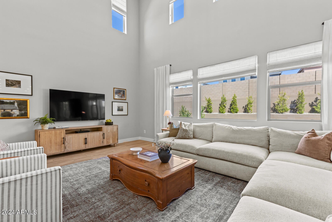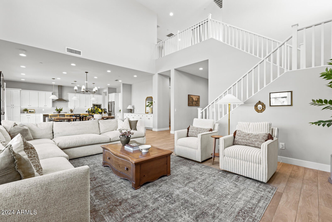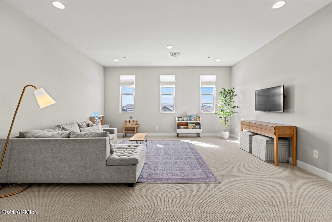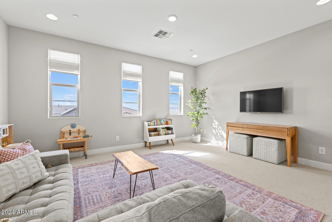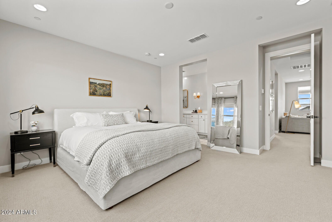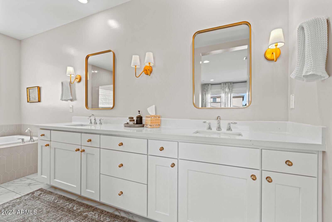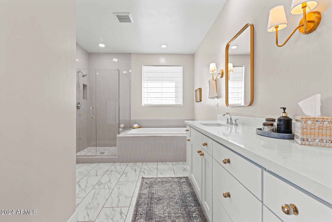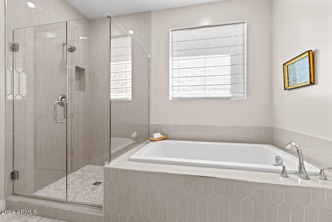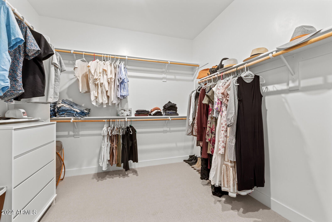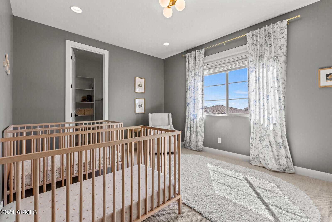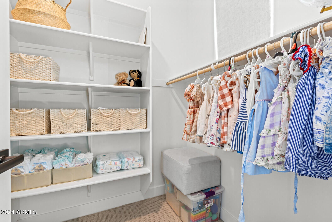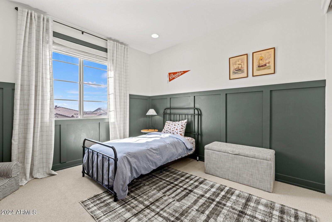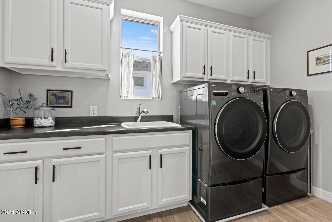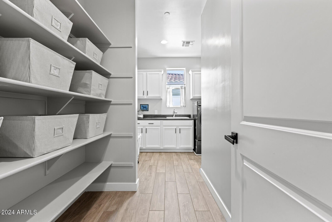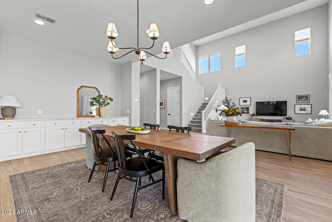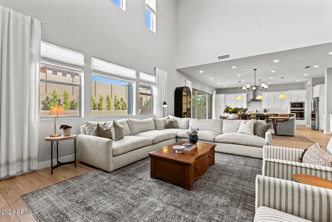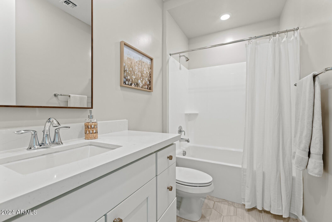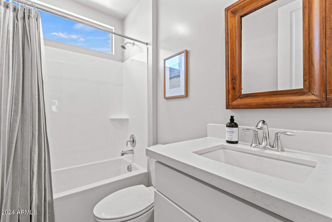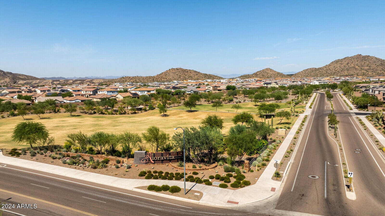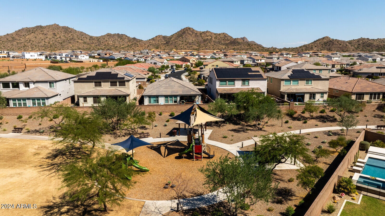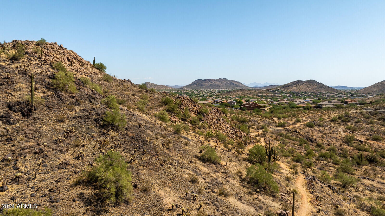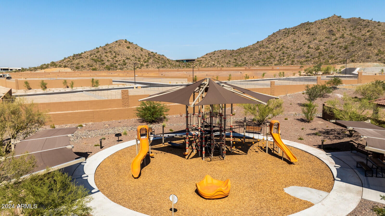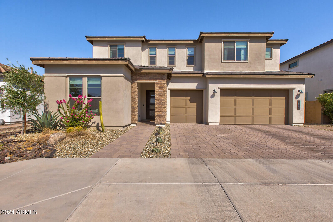- 4 Beds
- 4 Baths
- 3,508 Sqft
- .18 Acres
7250 W Pinnacle Vista Drive
Welcome to Aloravita located in the gorgeous setting of Peoria, Arizona. This Shea Home Build is 3,505 sqft and has an amazing kitchen to great room floor plan. The home is an entertainer's dream layout. Gourmet kitchen with tons of prep space, large kitchen island and plenty of storage surrounding. There is a full en-suite as you enter the home in addition to a good sized den. The open floor plan is what sets this home apart from any other! The kitchen seamlessly flows into the great room in addition to the backyard. There is ample natural light through out the entire home. Walking upstairs you're greeted with a large loft. Plenty of flexibility with this loft area in addition to the large laundry room that is located on the second floor. The master suite is also spacious with an elegant shower & tub combination with a large walk-in closet. Location is also a key factor for this home as the neighborhood offers 7 different parks and green spaces for families of all ages to enjoy. Hiking and biking paths are conveniently located at the north end of the neighborhood. Nearby you have a great amount of selections for local restaurants, shopping and more outdoor activities such as Lake Pleasant and Poloma Park.
Essential Information
- MLS® #6798168
- Price$895,750
- Bedrooms4
- Bathrooms4.00
- Square Footage3,508
- Acres0.18
- Year Built2020
- TypeResidential
- Sub-TypeSingle Family - Detached
- StyleContemporary
- StatusActive
Community Information
- Address7250 W Pinnacle Vista Drive
- SubdivisionAloravita
- CityPeoria
- CountyMaricopa
- StateAZ
- Zip Code85383
Amenities
- UtilitiesAPS,SW Gas3
- Parking Spaces6
- # of Garages3
- ViewMountain(s)
- PoolNone
Amenities
Playground, Biking/Walking Path
Interior
- HeatingNatural Gas
- CoolingRefrigeration
- FireplacesNone
- # of Stories2
Interior Features
Upstairs, Eat-in Kitchen, Fire Sprinklers, Kitchen Island, Pantry, Double Vanity, Full Bth Master Bdrm, Separate Shwr & Tub, High Speed Internet, Granite Counters
Exterior
- Exterior FeaturesCovered Patio(s)
- WindowsDual Pane, Vinyl Frame
- RoofTile
- ConstructionPainted, Stucco, Frame - Wood
Lot Description
Desert Back, Desert Front, Synthetic Grass Back, Auto Timer H2O Front, Auto Timer H2O Back
School Information
- DistrictDeer Valley Unified District
- ElementaryTerramar Academy of the Arts
- MiddleTerramar Academy of the Arts
- HighMountain Ridge High School
Listing Details
- OfficeOur Community Real Estate LLC
Our Community Real Estate LLC.
![]() Information Deemed Reliable But Not Guaranteed. All information should be verified by the recipient and none is guaranteed as accurate by ARMLS. ARMLS Logo indicates that a property listed by a real estate brokerage other than Launch Real Estate LLC. Copyright 2025 Arizona Regional Multiple Listing Service, Inc. All rights reserved.
Information Deemed Reliable But Not Guaranteed. All information should be verified by the recipient and none is guaranteed as accurate by ARMLS. ARMLS Logo indicates that a property listed by a real estate brokerage other than Launch Real Estate LLC. Copyright 2025 Arizona Regional Multiple Listing Service, Inc. All rights reserved.
Listing information last updated on January 18th, 2025 at 11:15pm MST.



