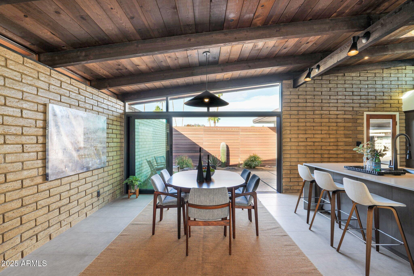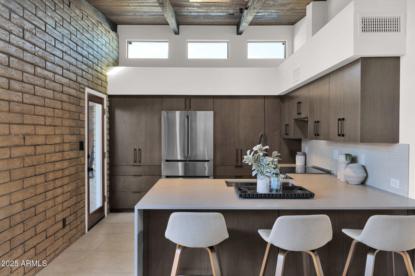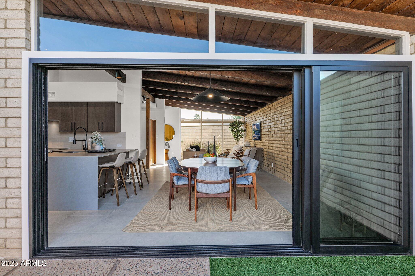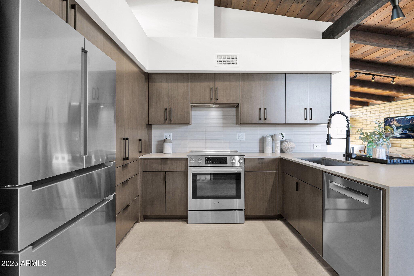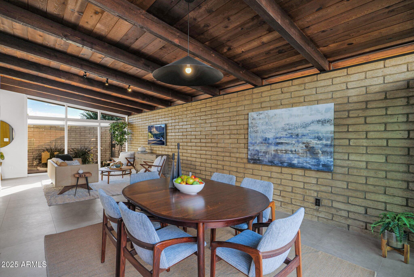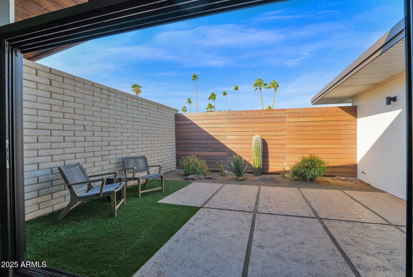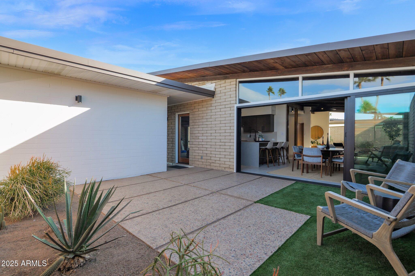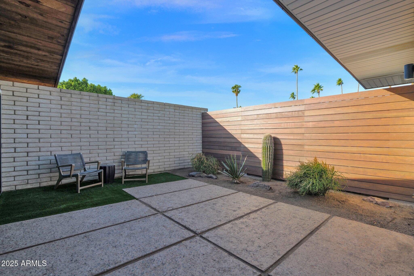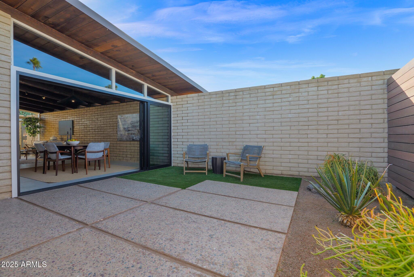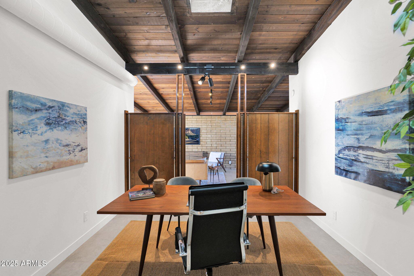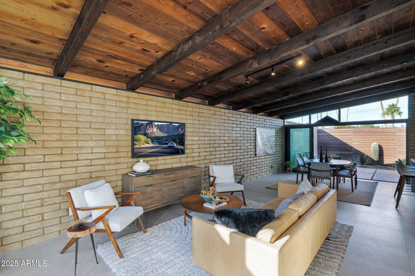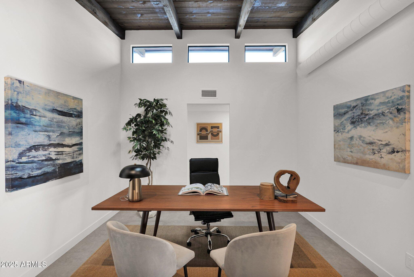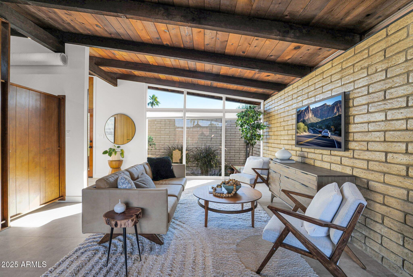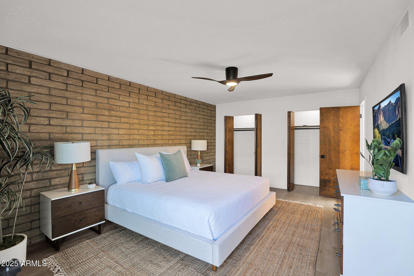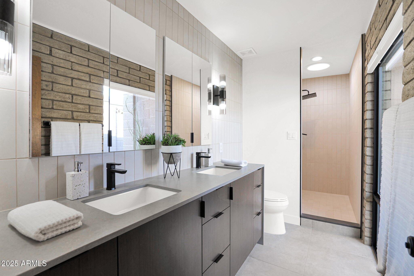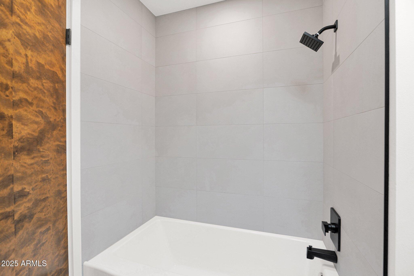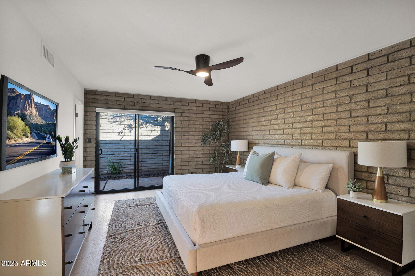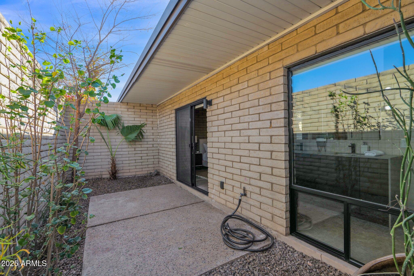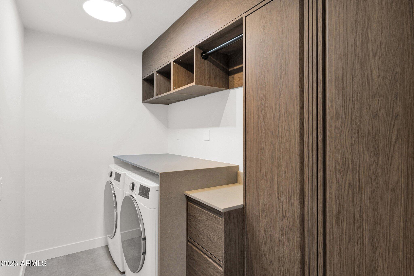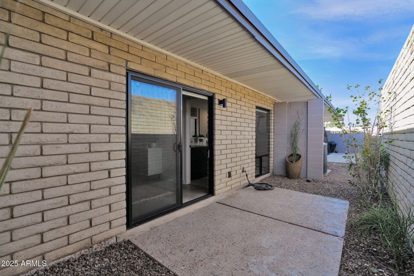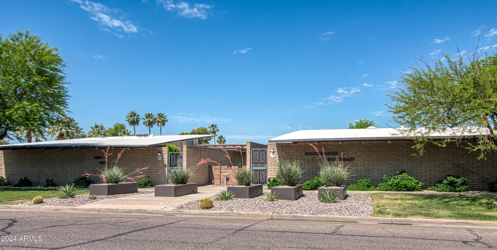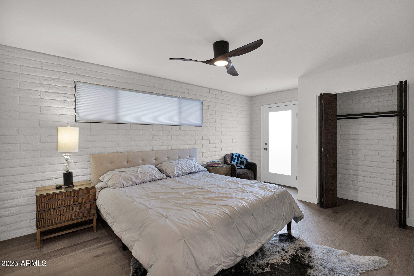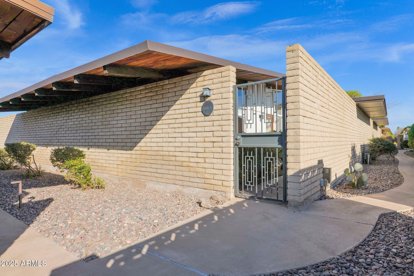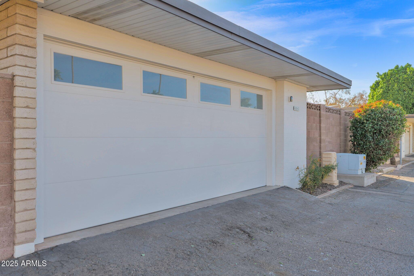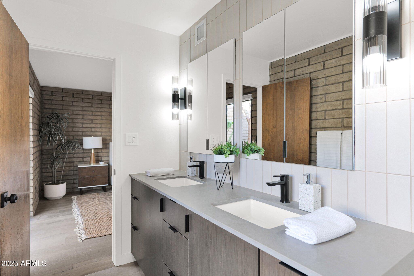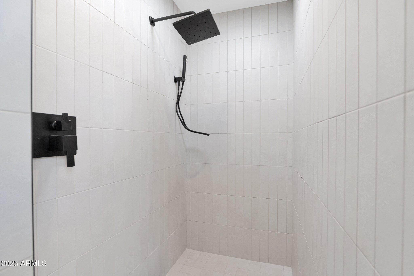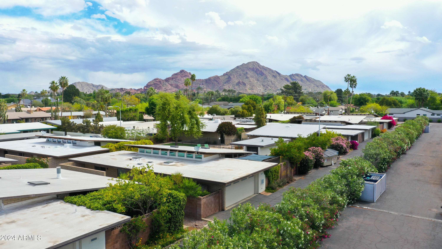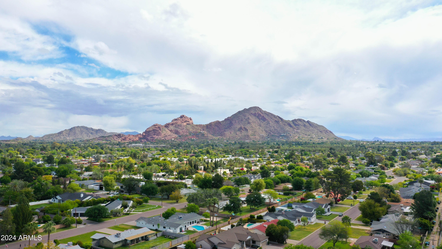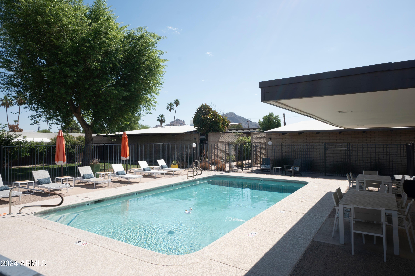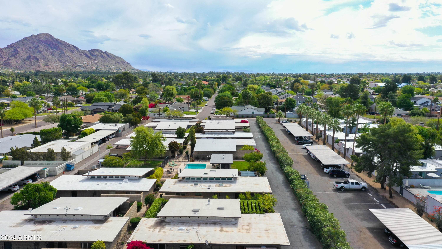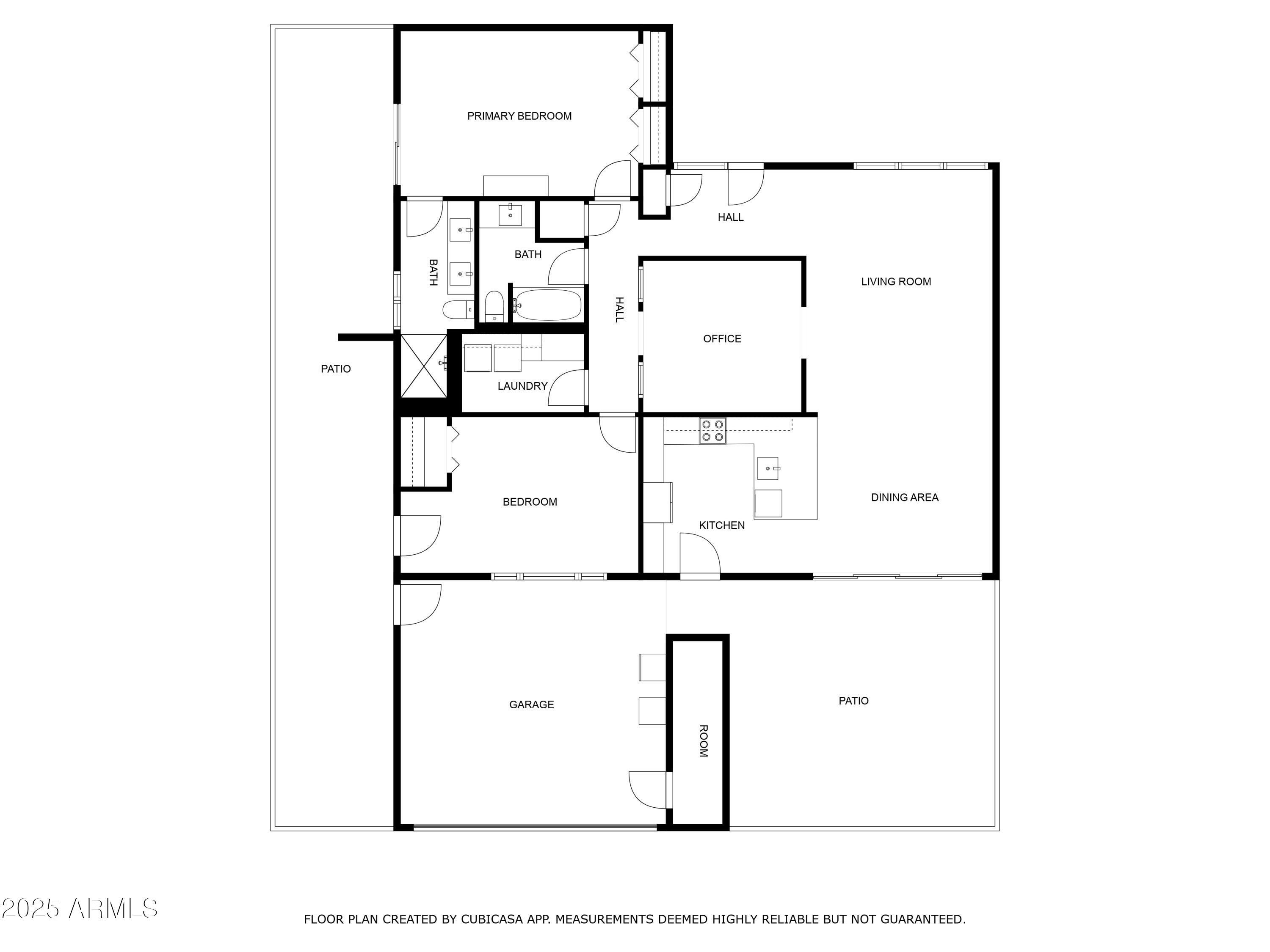- 2 Beds
- 2 Baths
- 1,598 Sqft
- .03 Acres
4216 N 38th Street (unit C)
This home in Arcadia Lite is a magnificent and timeless example of Mid Century Modern architecture. Mockbingbird Northeast are single level detached patio homes with direct entry 2 car garages. Stunning Revival completed in 2024 preserves the original architectural details with modern conveniences that blend beautifully. All new kitchen with walnut cabinets, bosch appliances and leather quartz countertops. 14 foot multi sliding door off the great room leads to a stylish open courtyard for seamless indoor outdoor living. You'll find designer lighting and special details at every turn. Features include natural wood 12 foot vaulted ceilings and eaves, floor to ceiling windows in the N/S walls of the Great Room, exposed slump block walls, and several skylights (continued). Brilliantly executed by renowned local Architect P.E. Buchli, the interior floor plan of 2 large bedrooms ,2 baths, den + laundry room is highly versatile. There are 4 private patio enclaves. Located in the highly coveted greater Arcadia area, you will be a short walk, bike ride or drive to the area's amenities. The property functions like a detached home, while keeping an unbeatable lock, leave, walk, relax lifestyle. Do not miss the opportunity to acquire this distinguished residence!
Essential Information
- MLS® #6798054
- Price$850,000
- Bedrooms2
- Bathrooms2.00
- Square Footage1,598
- Acres0.03
- Year Built1964
- TypeResidential
- Sub-TypePatio Home
- StyleRanch
- StatusActive
Community Information
- Address4216 N 38th Street (unit C)
- SubdivisionMOCKINGBIRD
- CityPhoenix
- CountyMaricopa
- StateAZ
- Zip Code85018
Amenities
- AmenitiesCommunity Pool
- UtilitiesAPS
- Parking Spaces2
- # of Garages2
- PoolNone
Parking
Dir Entry frm Garage, Electric Door Opener, Separate Strge Area
Interior
- HeatingElectric
- CoolingCeiling Fan(s), Refrigeration
- FireplacesNone
- # of Stories1
Interior Features
Eat-in Kitchen, No Interior Steps, Vaulted Ceiling(s), 3/4 Bath Master Bdrm, Double Vanity
Exterior
- Exterior FeaturesPatio, Storage
- Lot DescriptionDesert Back, Desert Front
- WindowsDual Pane, Low-E
- RoofFoam
Construction
Painted, Stone, Block, Slump Block
School Information
- ElementaryBiltmore Preparatory Academy
- MiddleBiltmore Preparatory Academy
- HighCamelback High School
District
Phoenix Union High School District
Listing Details
- OfficeTouchstone Realty, LLC
Touchstone Realty, LLC.
![]() Information Deemed Reliable But Not Guaranteed. All information should be verified by the recipient and none is guaranteed as accurate by ARMLS. ARMLS Logo indicates that a property listed by a real estate brokerage other than Launch Real Estate LLC. Copyright 2025 Arizona Regional Multiple Listing Service, Inc. All rights reserved.
Information Deemed Reliable But Not Guaranteed. All information should be verified by the recipient and none is guaranteed as accurate by ARMLS. ARMLS Logo indicates that a property listed by a real estate brokerage other than Launch Real Estate LLC. Copyright 2025 Arizona Regional Multiple Listing Service, Inc. All rights reserved.
Listing information last updated on January 19th, 2025 at 12:31pm MST.












