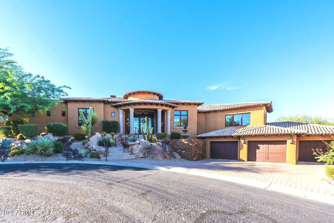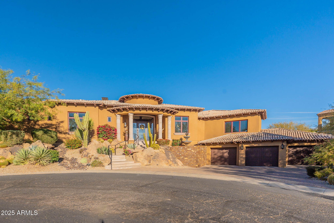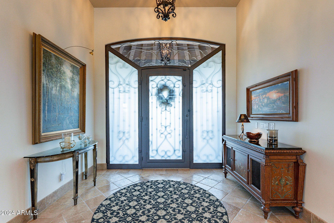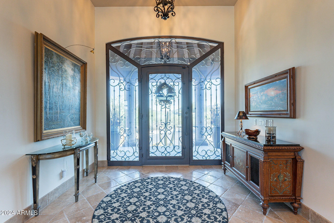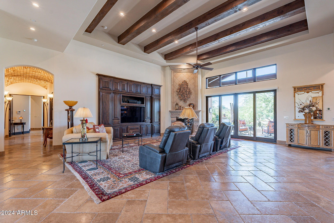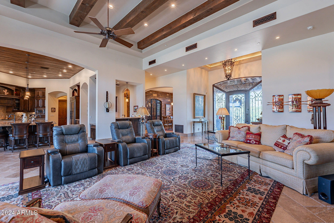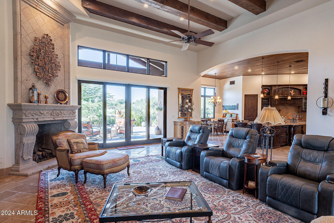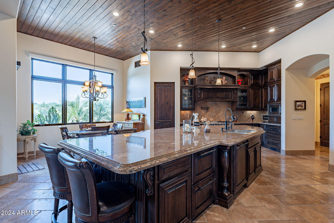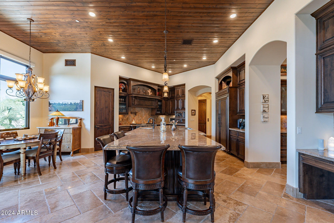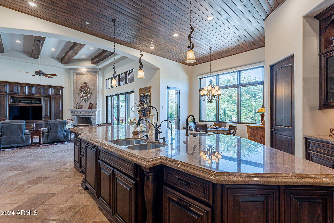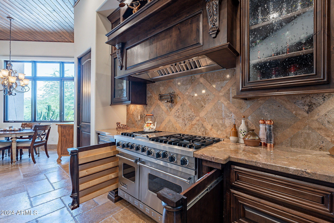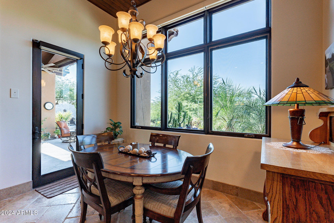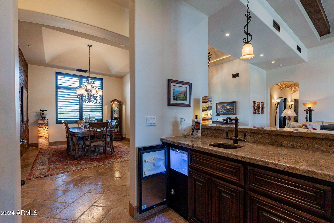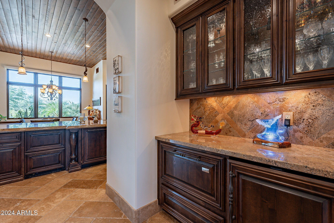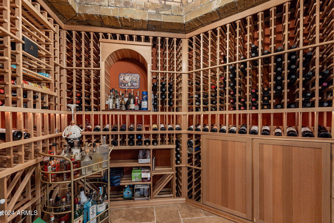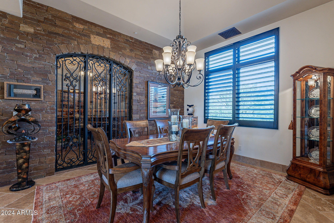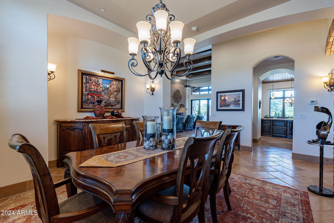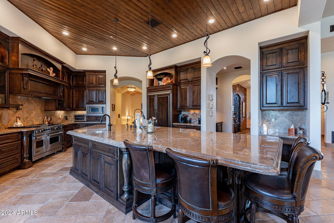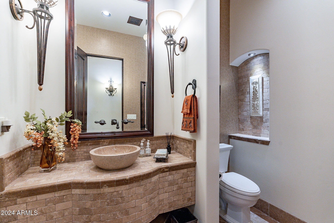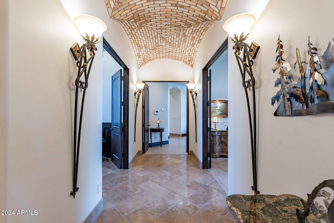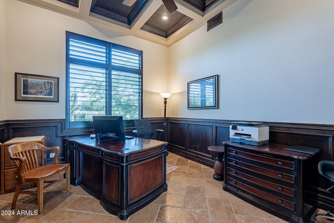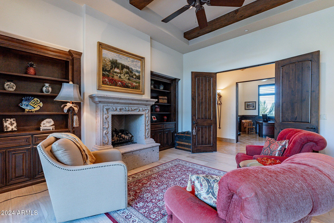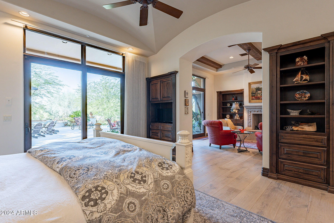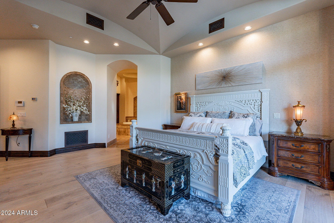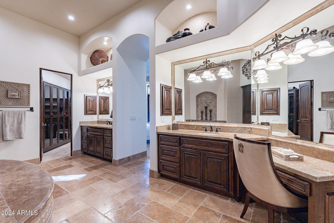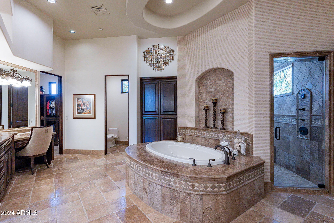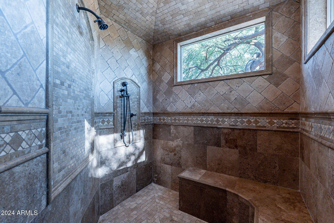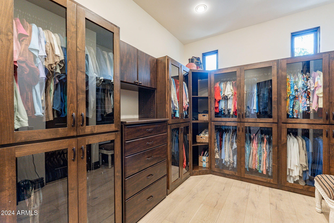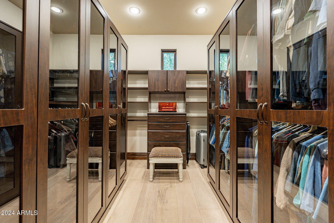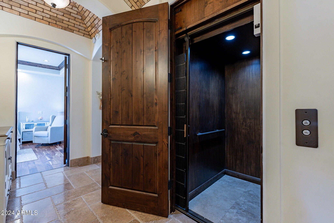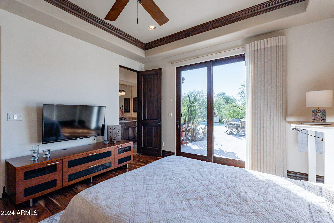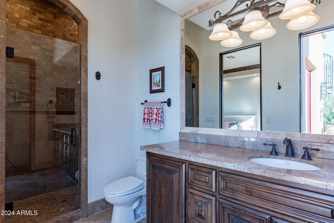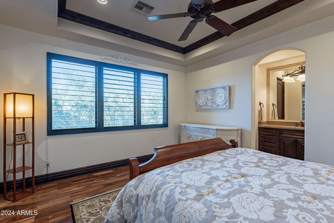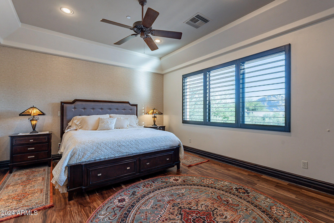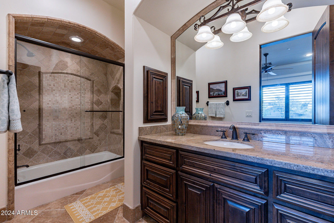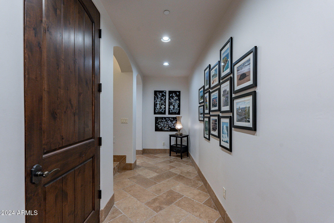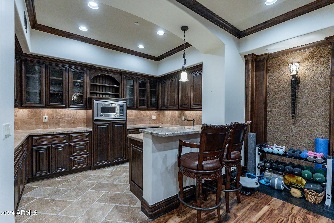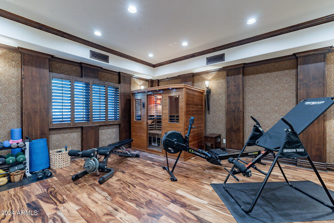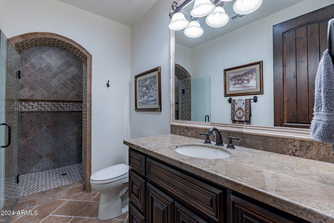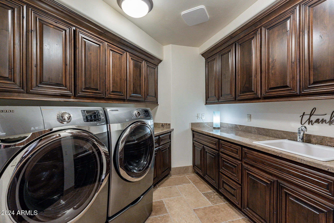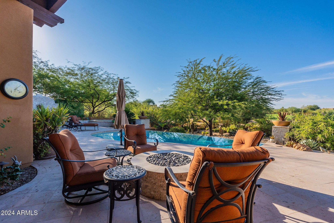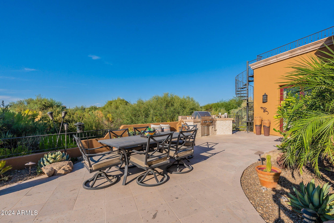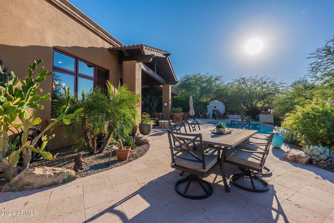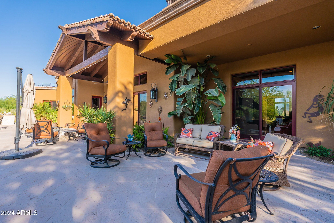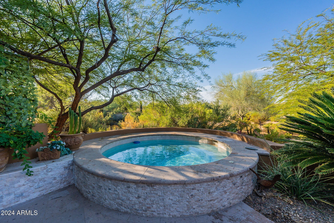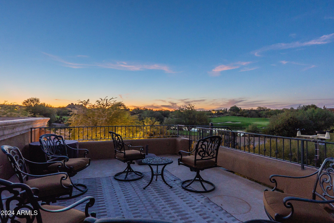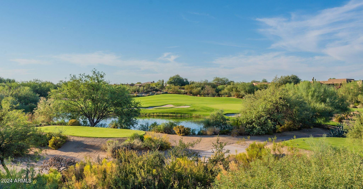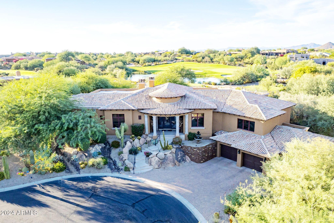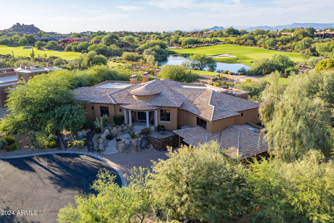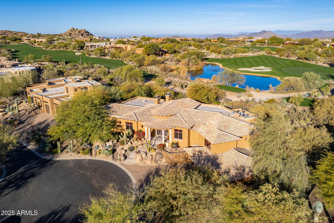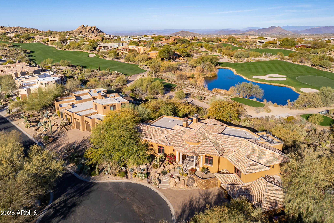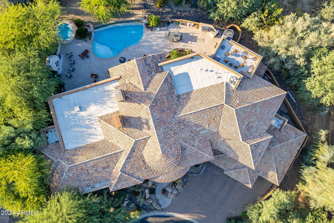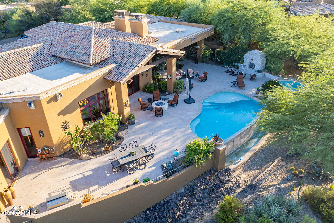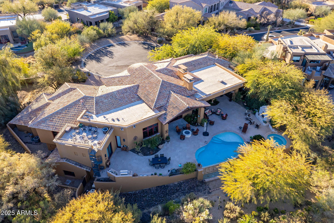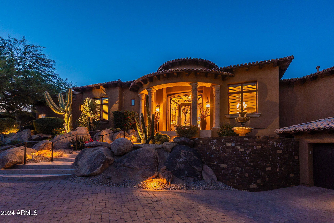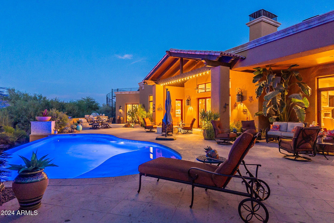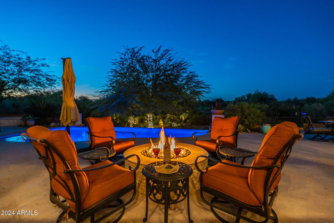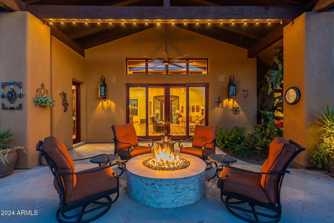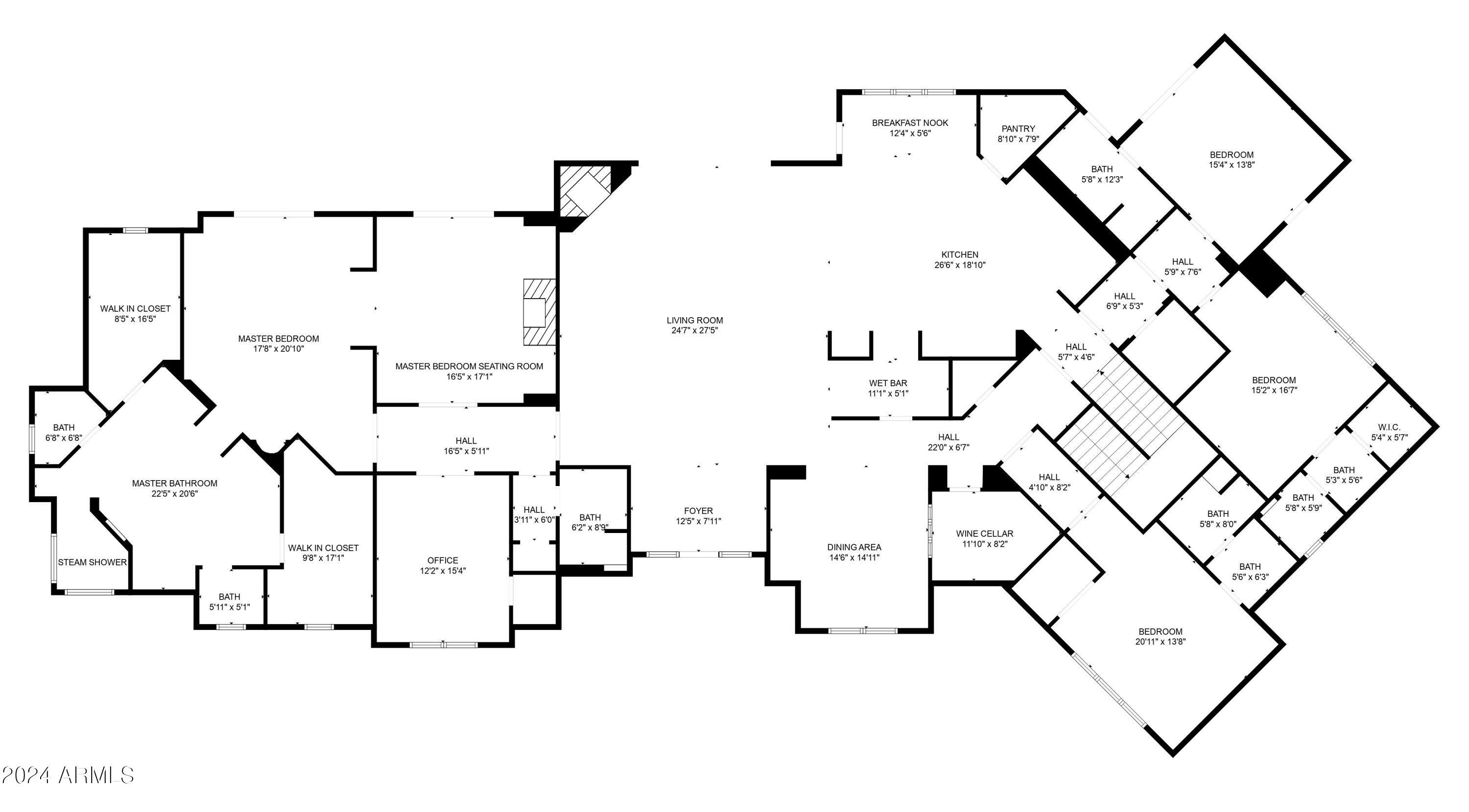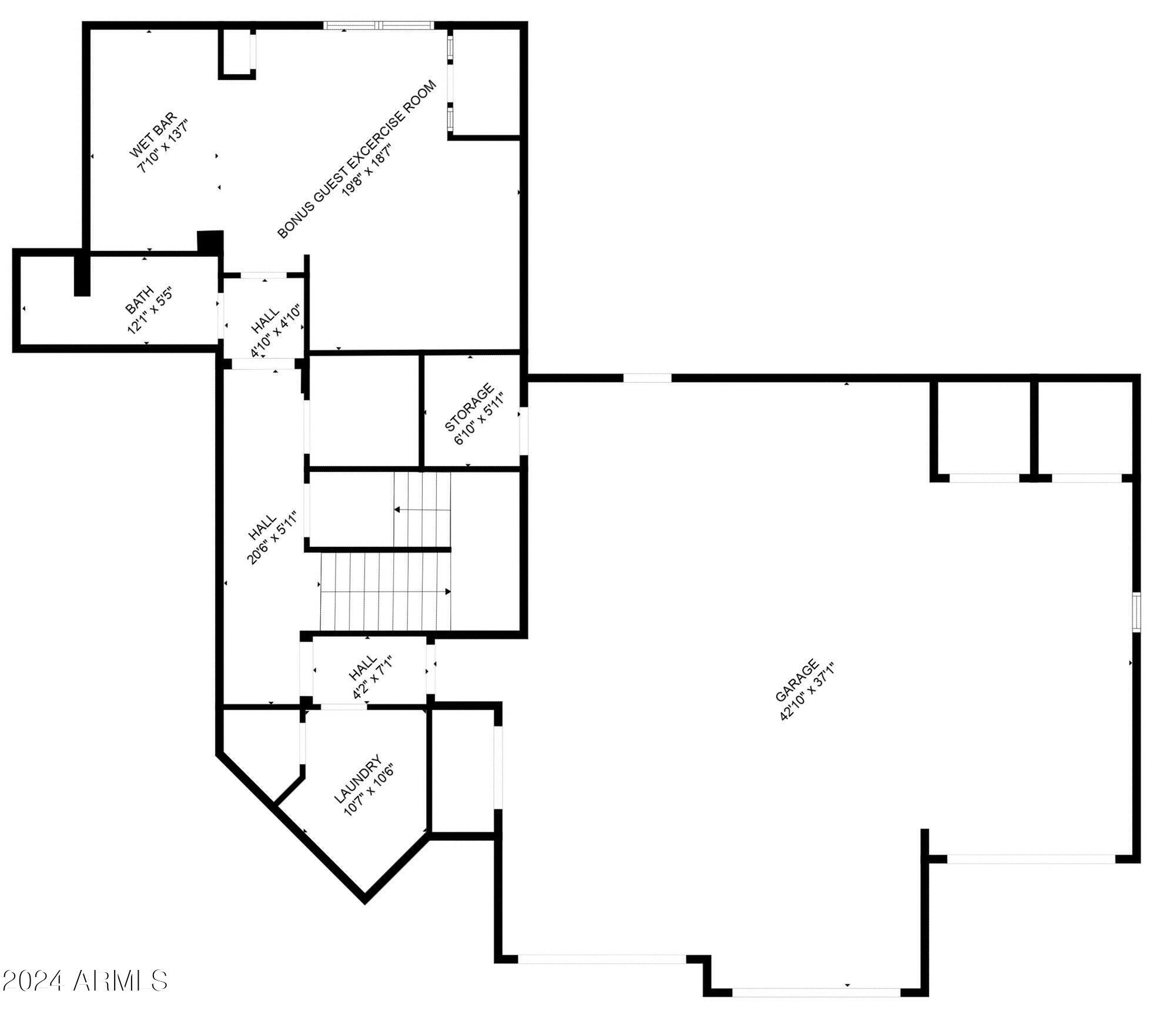- 4 Beds
- 6 Baths
- 6,415 Sqft
- .49 Acres
10742 E Greythorn Drive
Incredible finishes & incredible value! This property lives very much like a single story home, huge master closets w built ins, giant upgraded kitchen w walk in pantry, every bedroom has its own private bathroom, all flooring is either stone or real wood, golf course lot, cul de sac location, 5 car garage, high Sonoran desert living providing cooler temperatures, beautiful desert scenery, lots of close by activities such as golf, hiking, fine dining, etc. Groin, coffer, beam, wood & brick ceilings; Elevator, wine room, steam shower, Viking appliances, SmartGlass entry windows which can go from frosted to clear electronically, motorized window treatments...all of this listed for less $ per sq ft than the most recent closed sale in the subdivision! Must see it in person ASAP!
Essential Information
- MLS® #6797519
- Price$3,675,000
- Bedrooms4
- Bathrooms6.00
- Square Footage6,415
- Acres0.49
- Year Built2007
- TypeResidential
- Sub-TypeSingle Family - Detached
- StyleSanta Barbara/Tuscan
- StatusActive
Community Information
- Address10742 E Greythorn Drive
- SubdivisionPINNACLE CANYON AT TROON NORTH
- CityScottsdale
- CountyMaricopa
- StateAZ
- Zip Code85262
Amenities
- AmenitiesGated Community, Golf
- UtilitiesAPS,SW Gas3
- Parking Spaces8
- # of Garages5
- ViewMountain(s)
- Has PoolYes
- PoolHeated, Private
Parking
Attch'd Gar Cabinets, Dir Entry frm Garage, Electric Door Opener, Tandem
Interior
- HeatingNatural Gas
- CoolingCeiling Fan(s), Refrigeration
- FireplaceYes
- # of Stories2
Interior Features
Other, See Remarks, Eat-in Kitchen, Breakfast Bar, Central Vacuum, Drink Wtr Filter Sys, Elevator, Fire Sprinklers, Wet Bar, Kitchen Island, Bidet, Double Vanity, Full Bth Master Bdrm, Separate Shwr & Tub, Tub with Jets, High Speed Internet, Smart Home, Granite Counters
Fireplaces
3+ Fireplace, Exterior Fireplace, Family Room, Master Bedroom, Gas
Exterior
- WindowsSunscreen(s), Dual Pane, Low-E
- RoofTile, Foam
Exterior Features
Balcony, Covered Patio(s), Patio, Private Street(s), Built-in Barbecue
Lot Description
Sprinklers In Rear, Sprinklers In Front, Desert Back, Desert Front, On Golf Course, Cul-De-Sac, Gravel/Stone Front, Gravel/Stone Back, Auto Timer H2O Front, Auto Timer H2O Back
Construction
Brick Veneer, Painted, Stucco, Frame - Wood
School Information
- DistrictCave Creek Unified District
- ElementaryDesert Sun Academy
- MiddleSonoran Trails Middle School
- HighCactus Shadows High School
Listing Details
- OfficeResponsive Realty
Responsive Realty.
![]() Information Deemed Reliable But Not Guaranteed. All information should be verified by the recipient and none is guaranteed as accurate by ARMLS. ARMLS Logo indicates that a property listed by a real estate brokerage other than Launch Real Estate LLC. Copyright 2025 Arizona Regional Multiple Listing Service, Inc. All rights reserved.
Information Deemed Reliable But Not Guaranteed. All information should be verified by the recipient and none is guaranteed as accurate by ARMLS. ARMLS Logo indicates that a property listed by a real estate brokerage other than Launch Real Estate LLC. Copyright 2025 Arizona Regional Multiple Listing Service, Inc. All rights reserved.
Listing information last updated on January 10th, 2025 at 12:15am MST.



