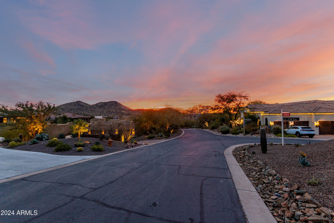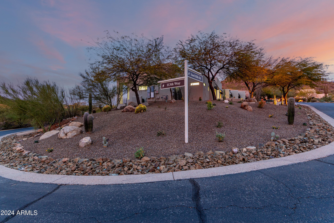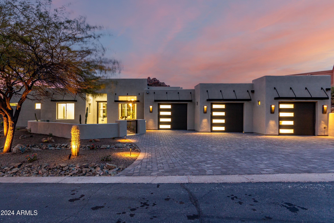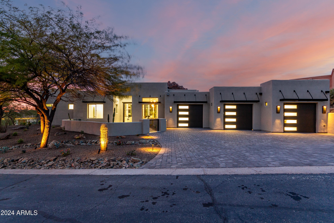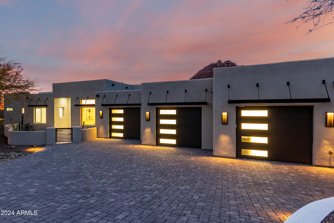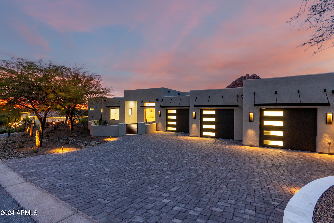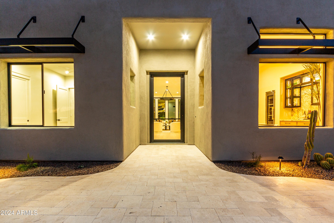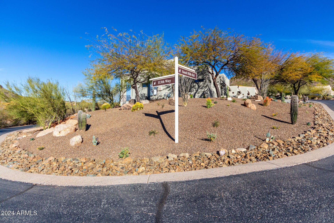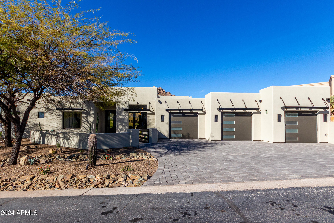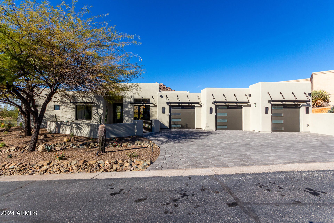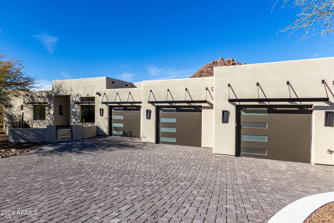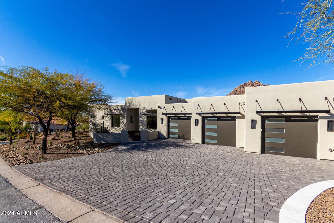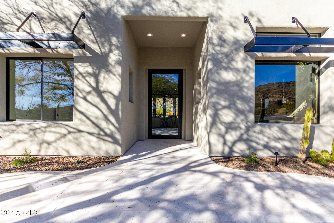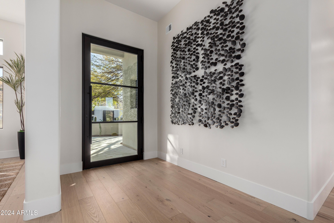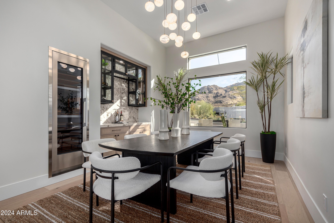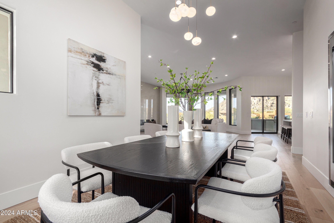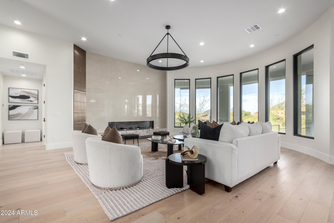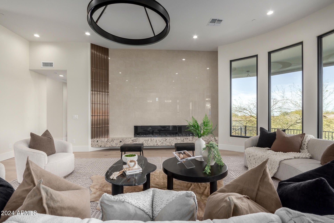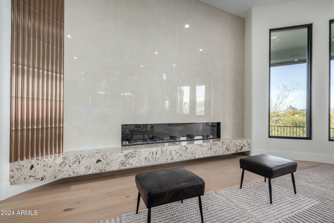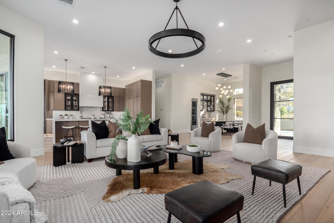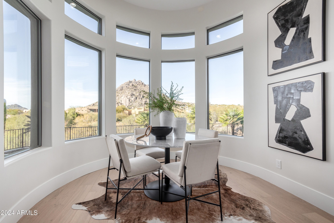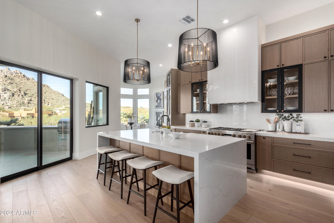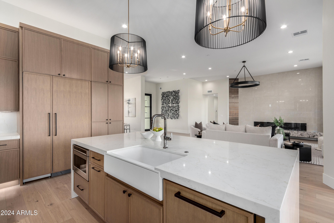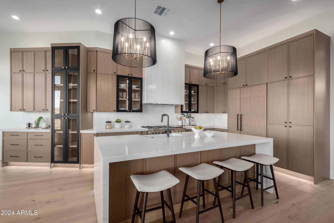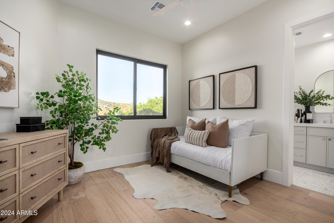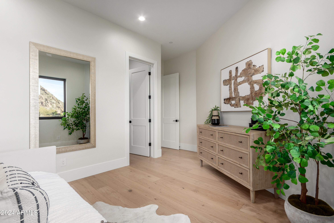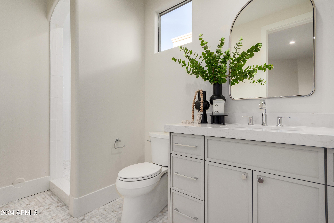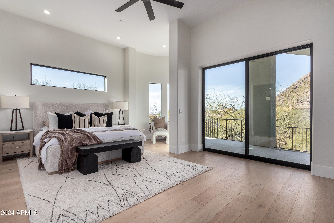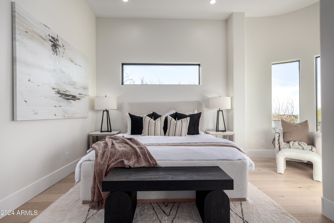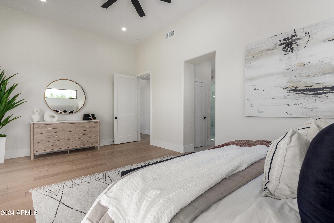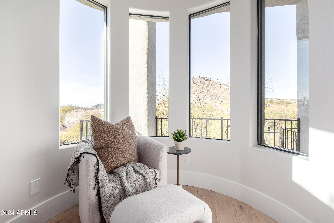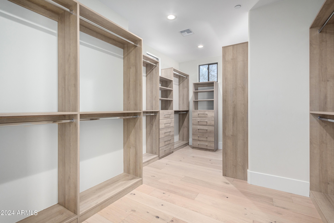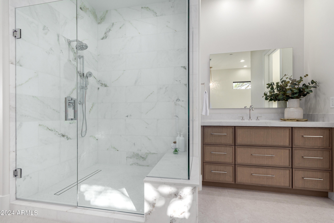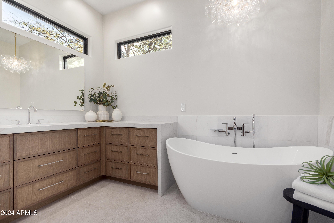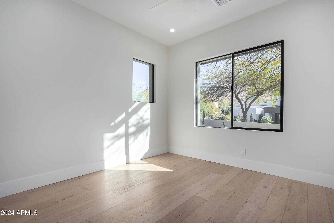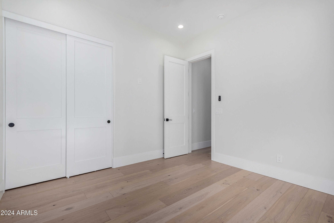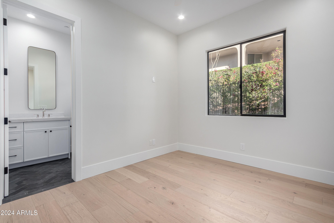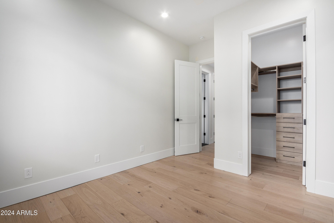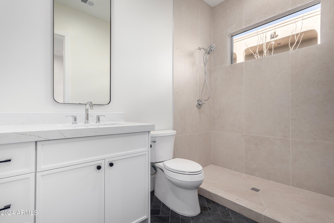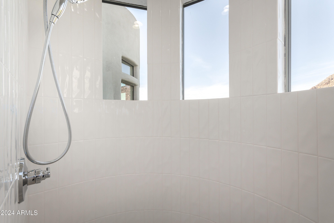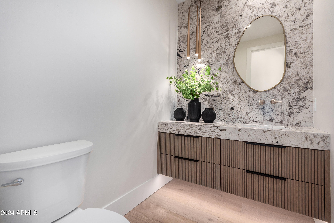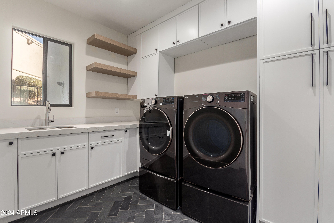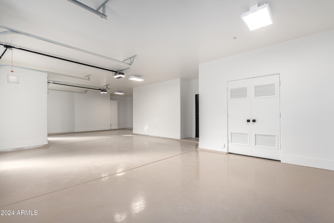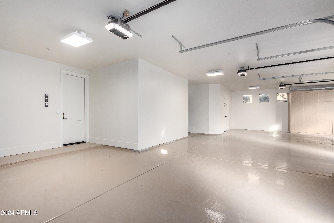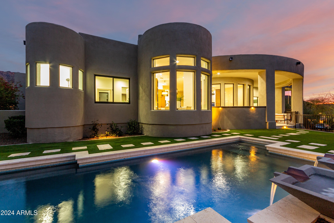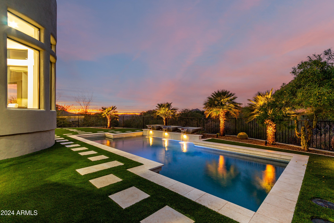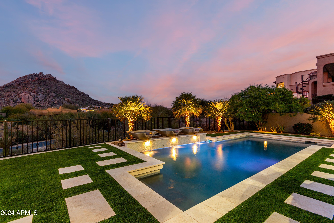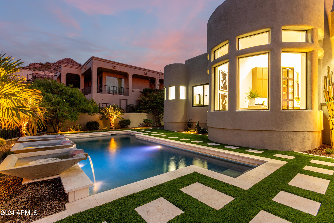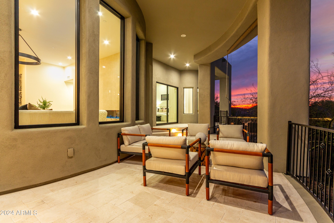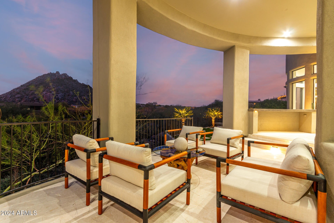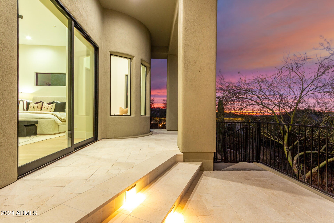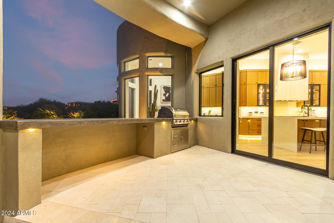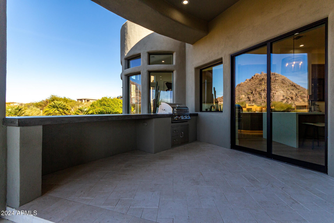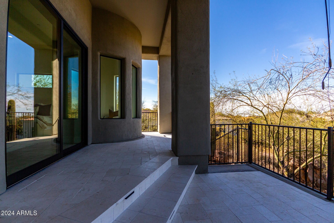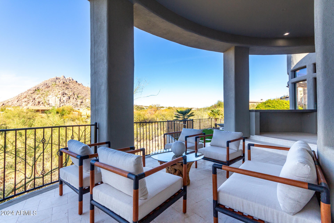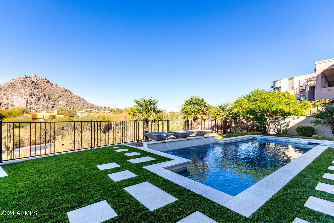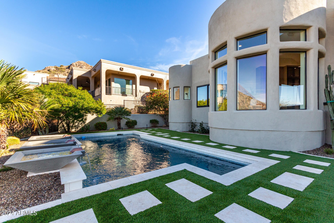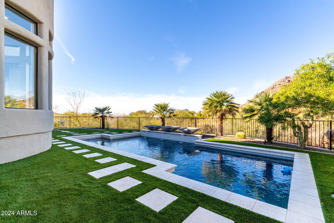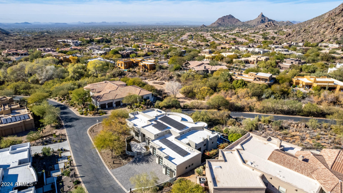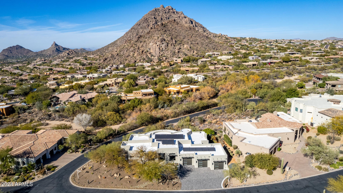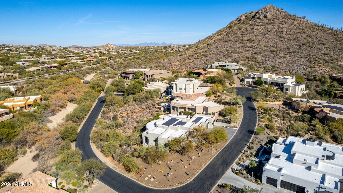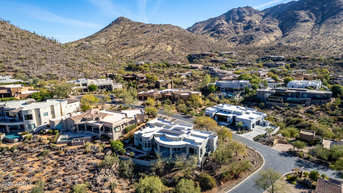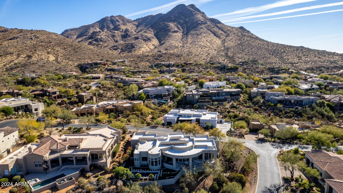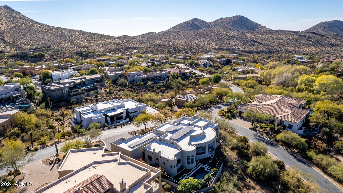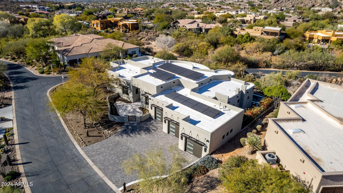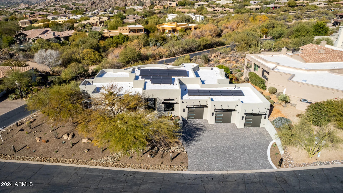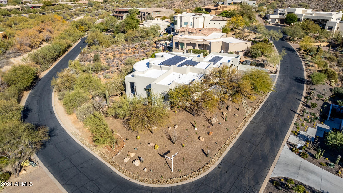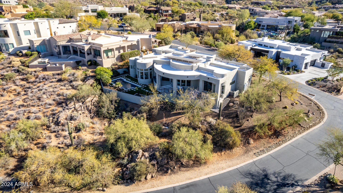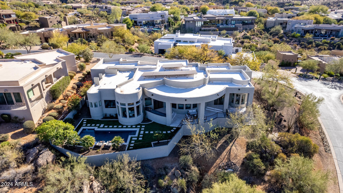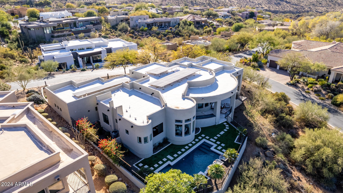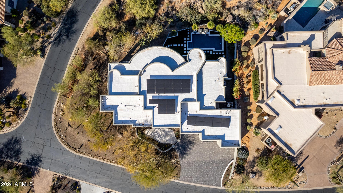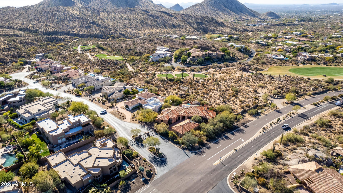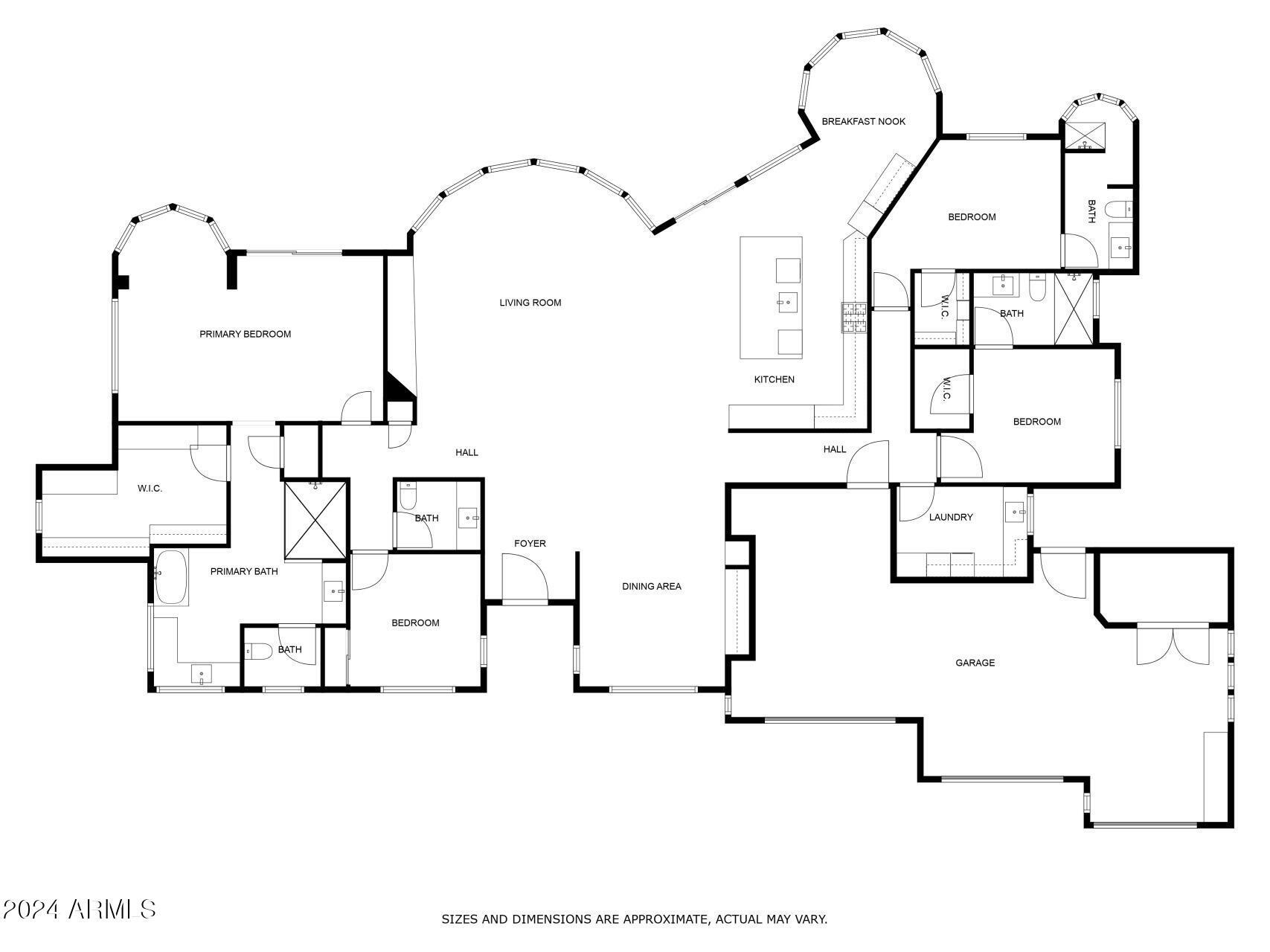- 4 Beds
- 4 Baths
- 3,208 Sqft
- .54 Acres
11380 E Sand Hills Road
MOUNTAIN VIEWS! This energy-efficient masterpiece is the epitome of modern luxury & timeless elegance. Situated on a PRIME corner lot, it provides a 3-car garage & a courtyard. Welcome to this sophisticated open floor plan enhanced by picture windows & a wall-mounted fireplace. Notice the wine cooler & dry bar in the formal dining room. Chef's kitchen is fully equipped w/a waterfall island, quartz counters, SS appliances, & a breakfast nook. Grand owner's retreat showcases outdoor access, sitting area, & an ensuite w/two vanities, garden tub, & a walk-in closet. A standout feature of this gem is the flexible den w/a bathroom. At the back, you'll have a built-in BBQ, a pool, & a covered patio to contemplate colorful sunsets behind the mountains. This haven offers a lifestyle like no other!
Essential Information
- MLS® #6797465
- Price$2,875,000
- Bedrooms4
- Bathrooms4.00
- Square Footage3,208
- Acres0.54
- Year Built2009
- TypeResidential
- Sub-TypeSingle Family - Detached
- StyleRanch
- StatusActive Under Contract
Community Information
- Address11380 E Sand Hills Road
- CityScottsdale
- CountyMaricopa
- StateAZ
- Zip Code85255
Subdivision
TROON RIDGE ESTATES 4 LOT 1-78 TR A-D
Amenities
- AmenitiesGated Community
- UtilitiesAPS,SW Gas3
- Parking Spaces6
- # of Garages3
- ViewMountain(s)
- Has PoolYes
- PoolPrivate
Parking
Attch'd Gar Cabinets, Dir Entry frm Garage, Electric Door Opener
Interior
- HeatingNatural Gas
- CoolingRefrigeration, Ceiling Fan(s)
- FireplaceYes
- Fireplaces1 Fireplace, Living Room
- # of Stories1
Interior Features
Eat-in Kitchen, Breakfast Bar, 9+ Flat Ceilings, No Interior Steps, Kitchen Island, Double Vanity, Full Bth Master Bdrm, Separate Shwr & Tub, High Speed Internet
Exterior
- WindowsDual Pane
- RoofBuilt-Up
- ConstructionPainted, Stucco, Frame - Wood
Exterior Features
Covered Patio(s), Patio, Private Yard, Built-in Barbecue
Lot Description
Corner Lot, Desert Front, Gravel/Stone Front, Gravel/Stone Back, Synthetic Grass Back
School Information
- DistrictCave Creek Unified District
- ElementaryDesert Sun Academy
- MiddleSonoran Trails Middle School
- HighCactus Shadows High School
Listing Details
Office
Russ Lyon Sotheby's International Realty
Russ Lyon Sotheby's International Realty.
![]() Information Deemed Reliable But Not Guaranteed. All information should be verified by the recipient and none is guaranteed as accurate by ARMLS. ARMLS Logo indicates that a property listed by a real estate brokerage other than Launch Real Estate LLC. Copyright 2024 Arizona Regional Multiple Listing Service, Inc. All rights reserved.
Information Deemed Reliable But Not Guaranteed. All information should be verified by the recipient and none is guaranteed as accurate by ARMLS. ARMLS Logo indicates that a property listed by a real estate brokerage other than Launch Real Estate LLC. Copyright 2024 Arizona Regional Multiple Listing Service, Inc. All rights reserved.
Listing information last updated on December 28th, 2024 at 3:30am MST.



