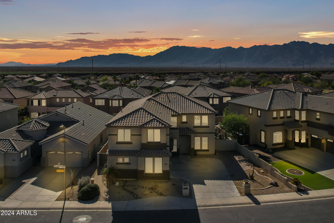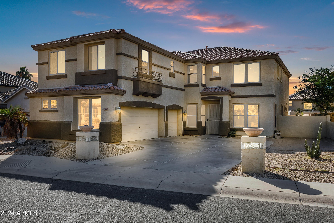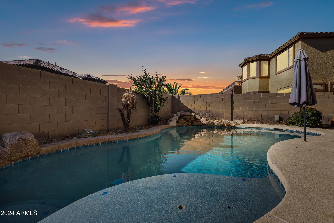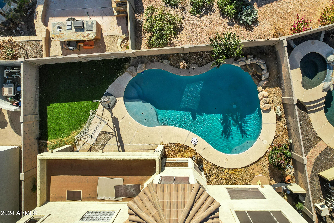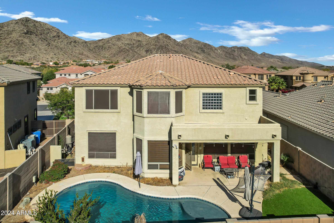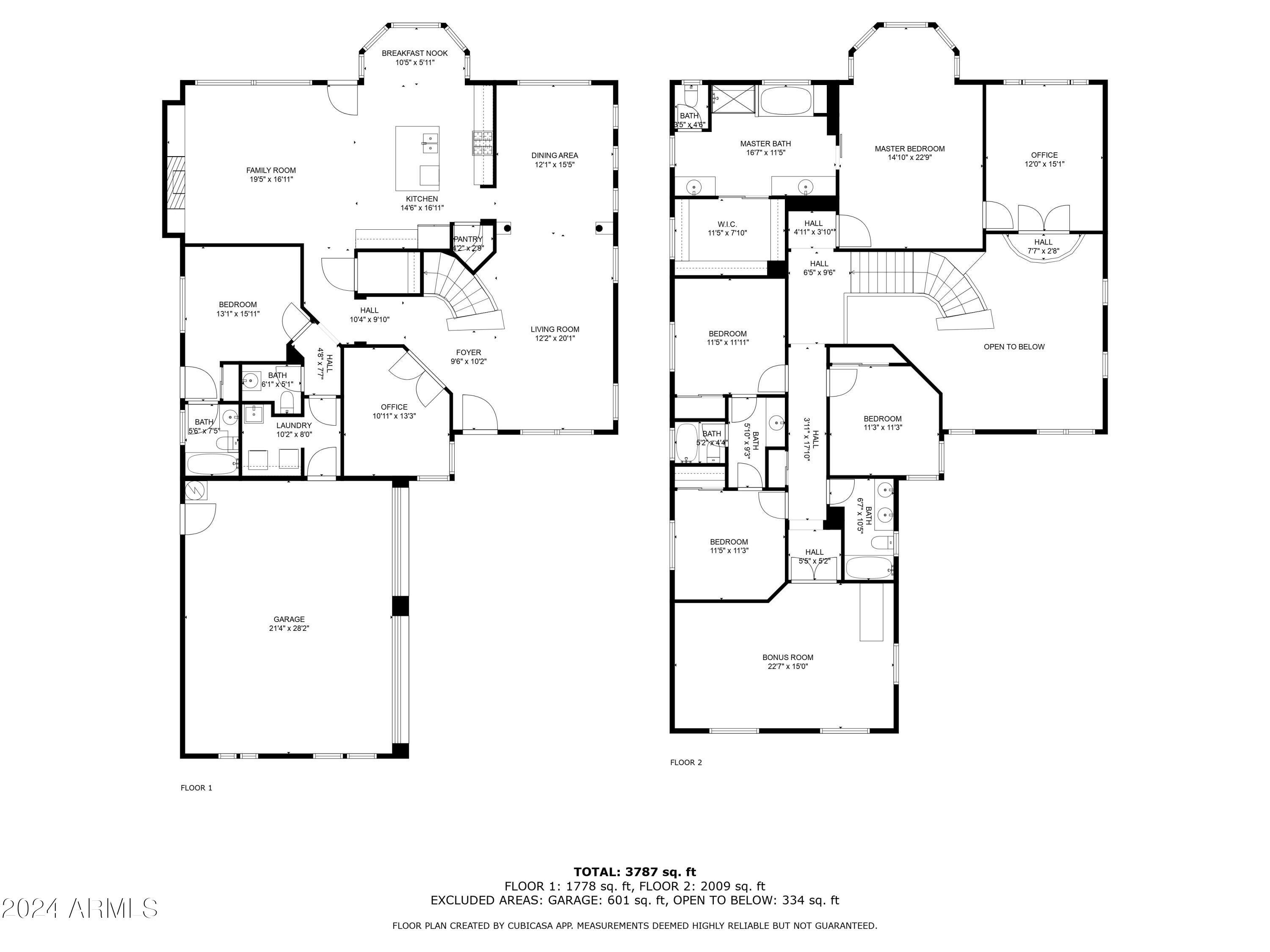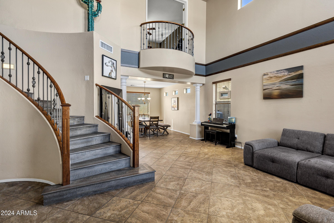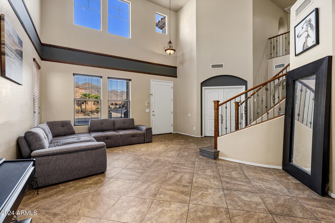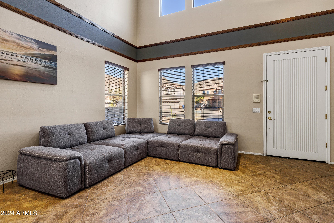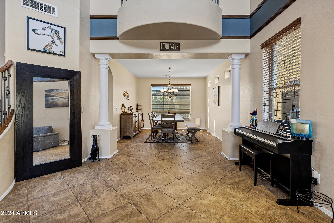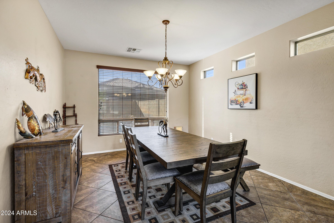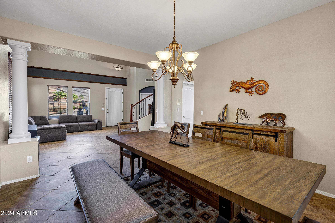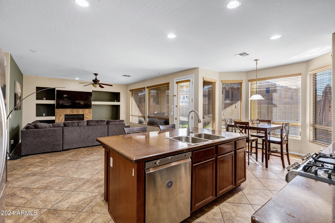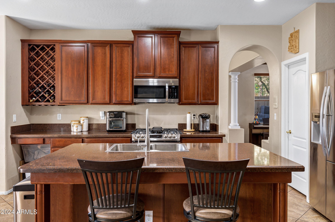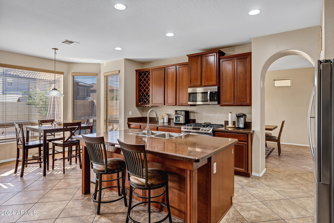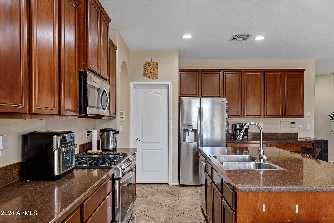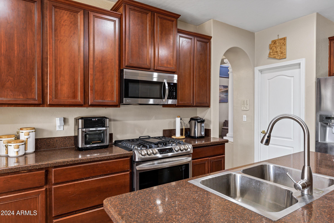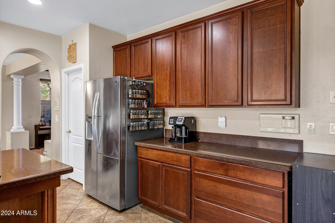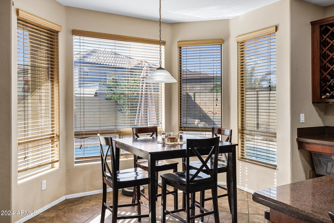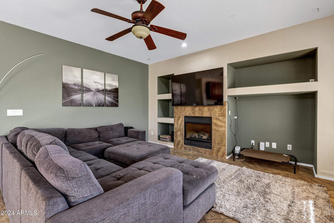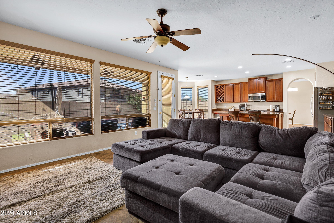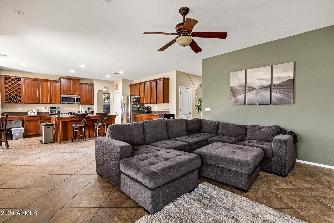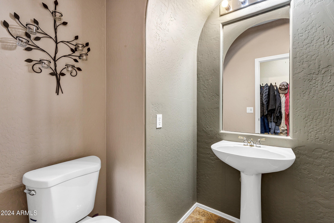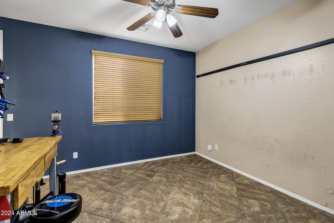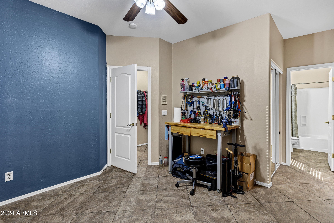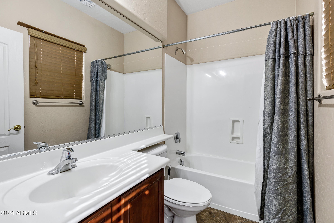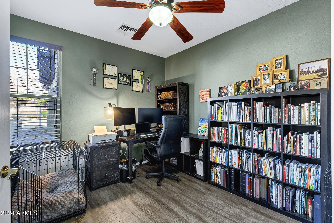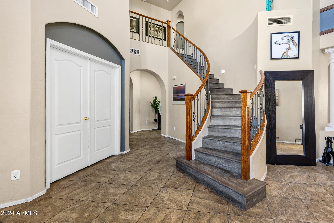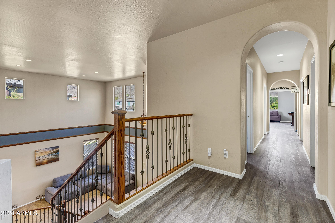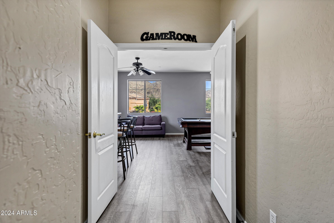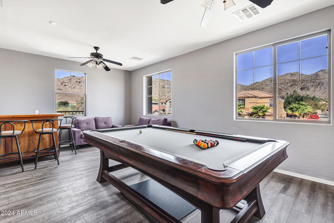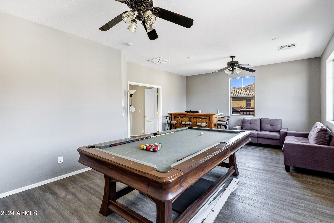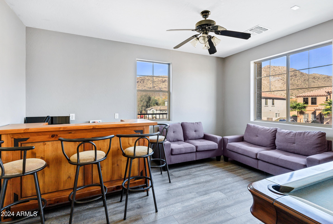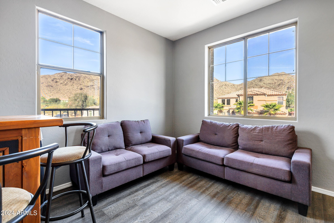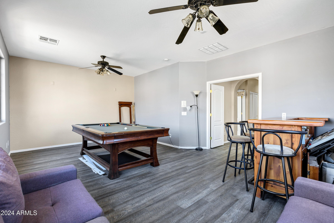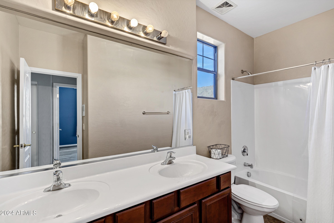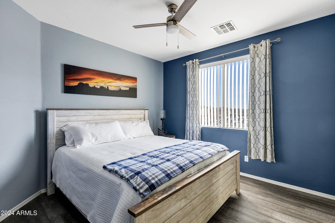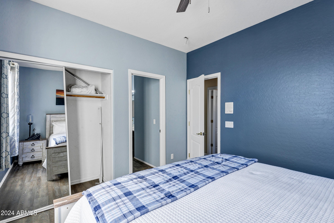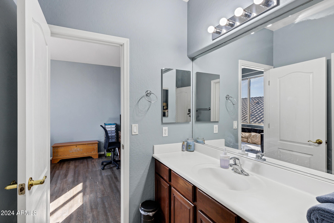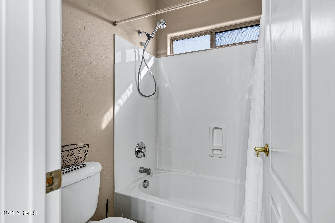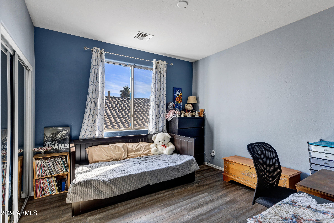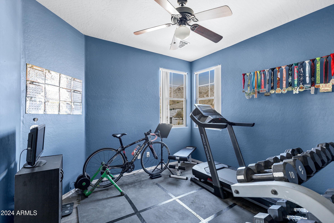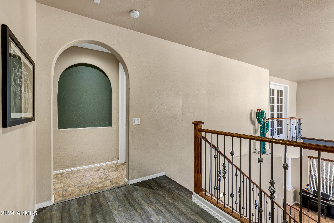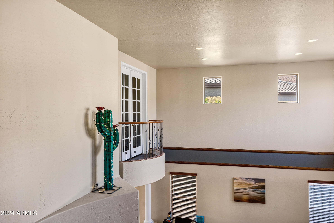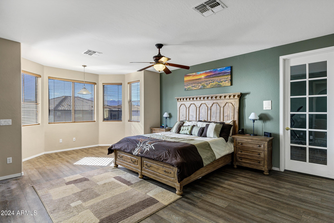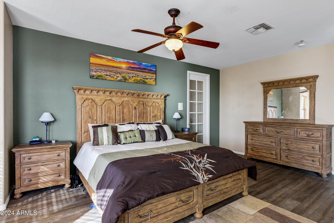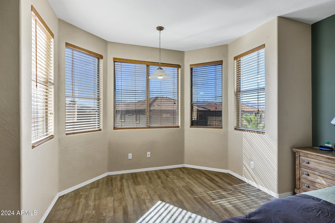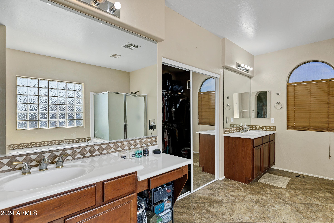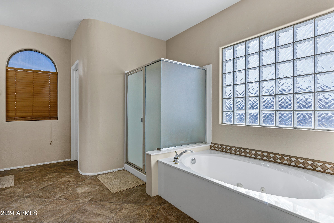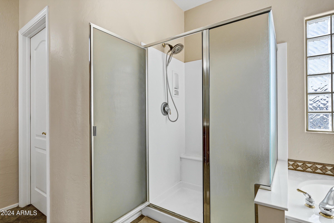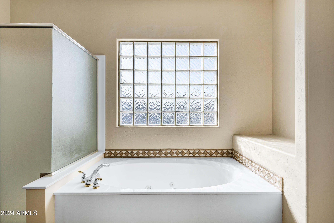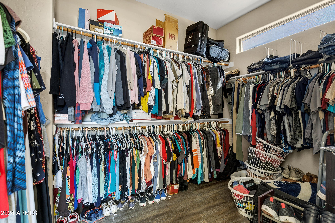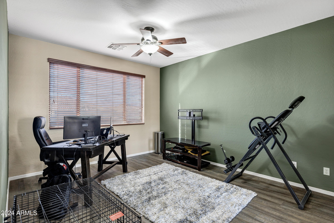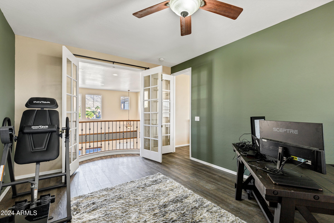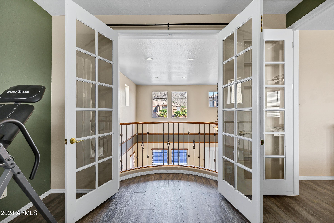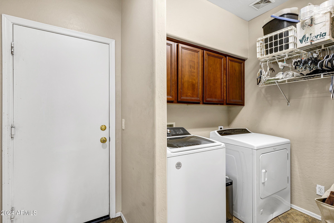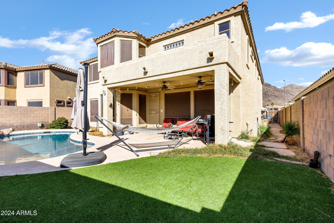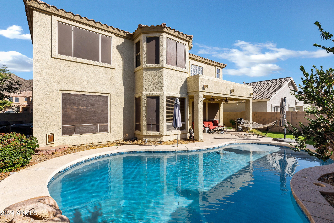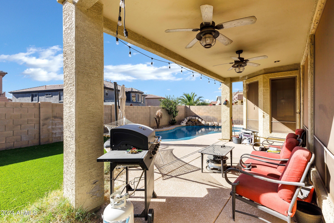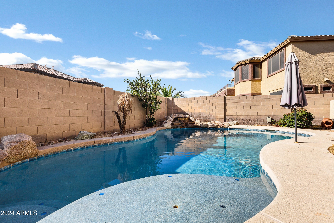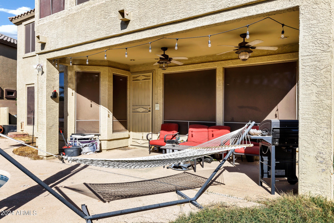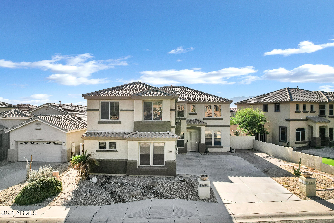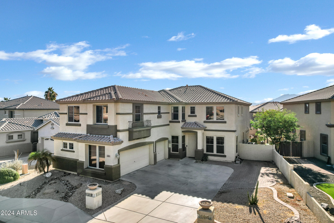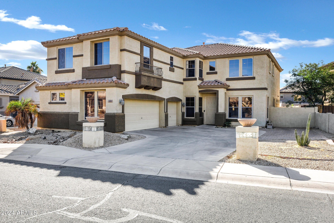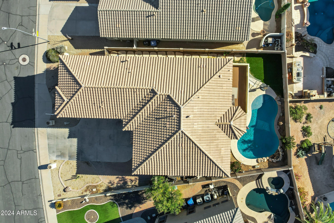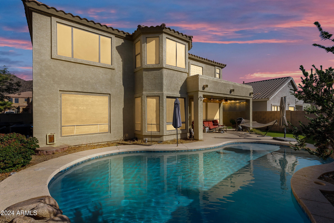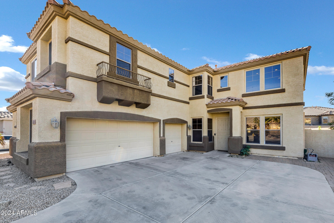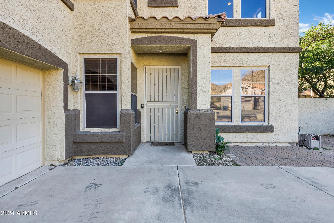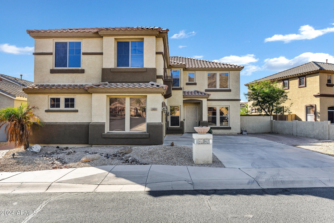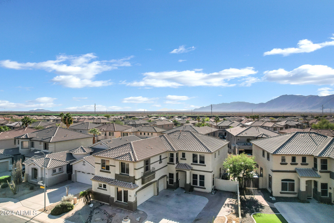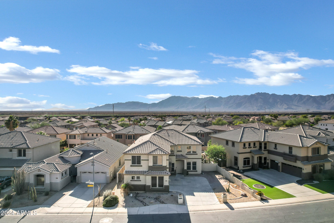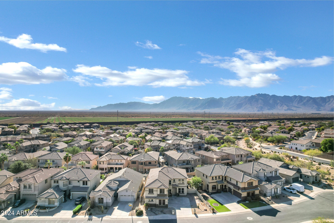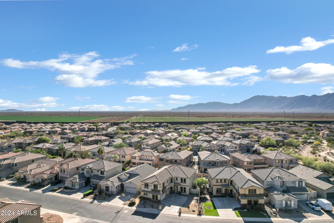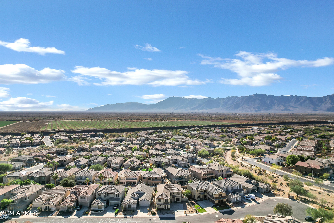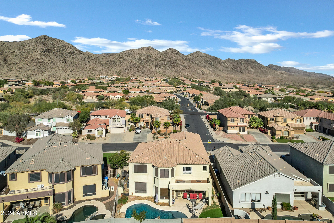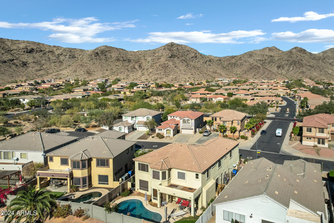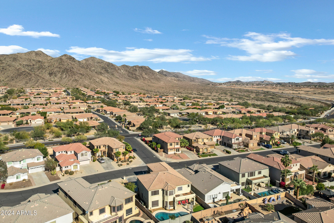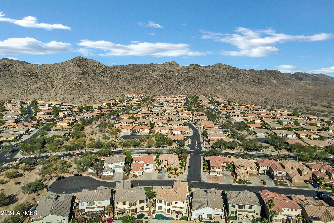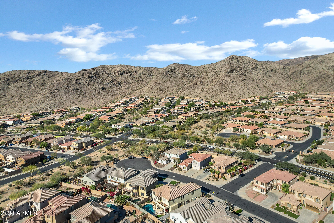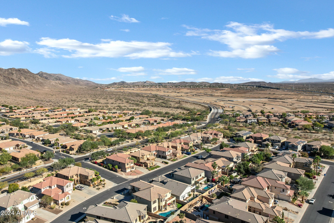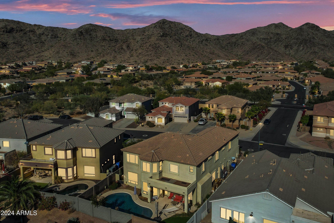- 5 Beds
- 5 Baths
- 3,731 Sqft
- .16 Acres
2801 W Silver Fox Way
Welcome to Silver Fox Way, a beautiful home in the highly sought-after Foothills Reserve community in Ahwatukee Foothills. Enjoy breathtaking mountain views and low-maintenance desert landscaping. The charming three-car side garage adds to the home's curb appeal. Inside, a spacious, open-concept layout features a curved staircase, Juliet balcony, and large windows with views of the pool. With 5 bedrooms, 4.5 bathrooms, and a bright, airy feel, there's plenty of room for everyone. The kitchen and family areas are designed for entertaining, offering tasteful touches throughout. This home combines comfort, style, and functionality.
Essential Information
- MLS® #6796890
- Price$799,000
- Bedrooms5
- Bathrooms5.00
- Square Footage3,731
- Acres0.16
- Year Built2004
- TypeResidential
- Sub-TypeSingle Family - Detached
- StyleContemporary
- StatusActive
Community Information
- Address2801 W Silver Fox Way
- SubdivisionFOOTHILLS RESERVE PARCEL C
- CityPhoenix
- CountyMaricopa
- StateAZ
- Zip Code85045
Amenities
- UtilitiesSRP,SW Gas3
- Parking Spaces6
- # of Garages3
- ViewMountain(s)
- Has PoolYes
- PoolPrivate
Amenities
Playground, Biking/Walking Path
Parking
Dir Entry frm Garage, Electric Door Opener
Interior
- HeatingNatural Gas
- FireplaceYes
- Fireplaces1 Fireplace, Family Room, Gas
- # of Stories2
Interior Features
Upstairs, Eat-in Kitchen, Breakfast Bar, Intercom, Kitchen Island, Double Vanity, Separate Shwr & Tub, Tub with Jets, High Speed Internet, Granite Counters
Cooling
Ceiling Fan(s), Programmable Thmstat, Refrigeration
Exterior
- Exterior FeaturesCovered Patio(s), Patio
- WindowsSunscreen(s), Dual Pane
- RoofTile
Lot Description
Desert Back, Desert Front, Cul-De-Sac, Synthetic Grass Back
Construction
Painted, Stucco, Frame - Wood, ICAT Recessed Lighting
School Information
- ElementaryKyrene de la Sierra School
- MiddleKyrene Altadena Middle School
- HighDesert Vista High School
District
Tempe Union High School District
Listing Details
- OfficeRealty ONE Group
Price Change History for 2801 W Silver Fox Way, Phoenix, AZ (MLS® #6796890)
| Date | Details | Change |
|---|---|---|
| Price Reduced from $809,999 to $799,000 | ||
| Price Reduced from $819,000 to $809,999 |
Realty ONE Group.
![]() Information Deemed Reliable But Not Guaranteed. All information should be verified by the recipient and none is guaranteed as accurate by ARMLS. ARMLS Logo indicates that a property listed by a real estate brokerage other than Launch Real Estate LLC. Copyright 2025 Arizona Regional Multiple Listing Service, Inc. All rights reserved.
Information Deemed Reliable But Not Guaranteed. All information should be verified by the recipient and none is guaranteed as accurate by ARMLS. ARMLS Logo indicates that a property listed by a real estate brokerage other than Launch Real Estate LLC. Copyright 2025 Arizona Regional Multiple Listing Service, Inc. All rights reserved.
Listing information last updated on March 11th, 2025 at 8:46pm MST.



