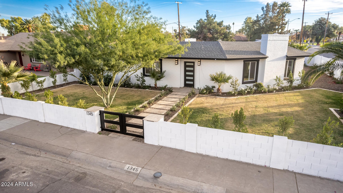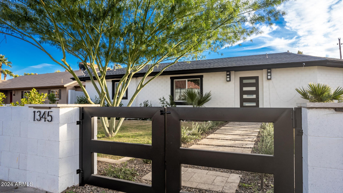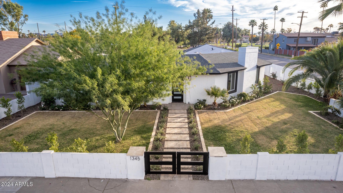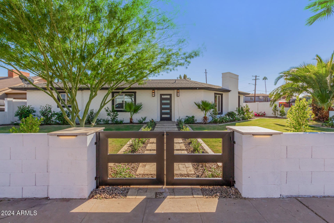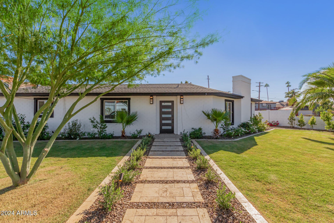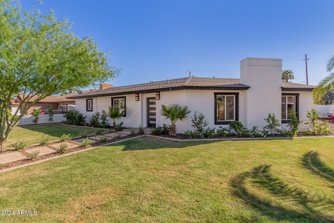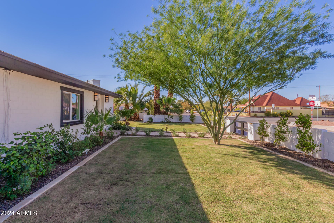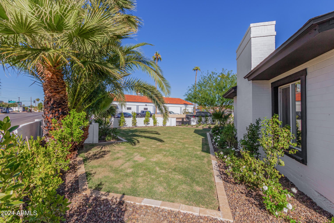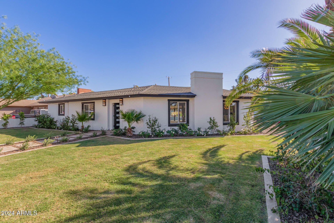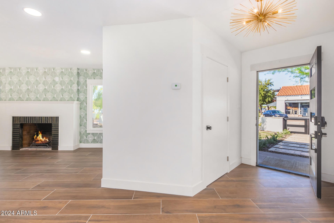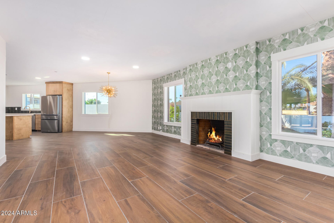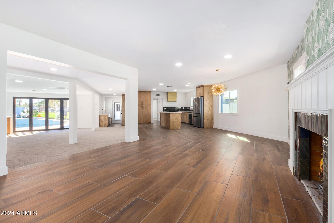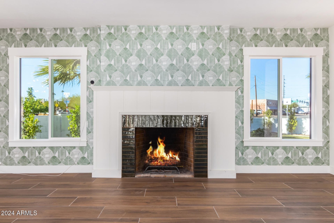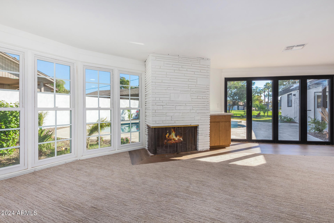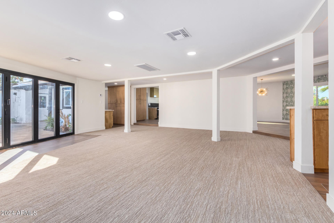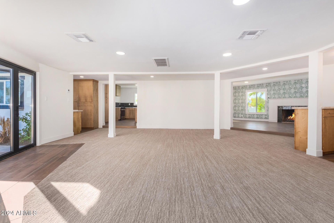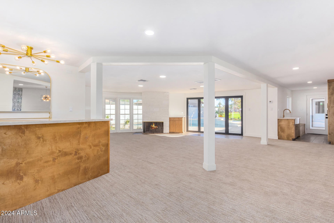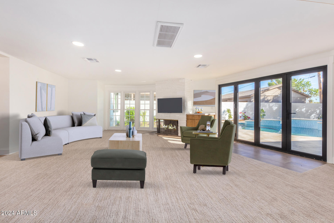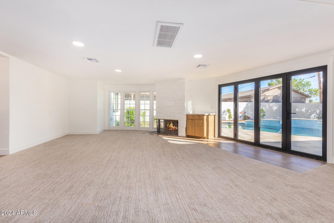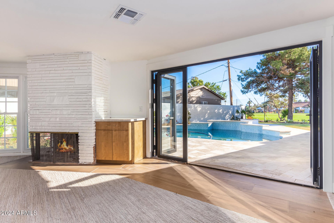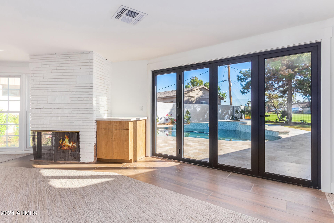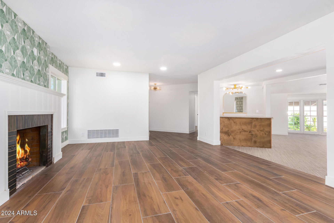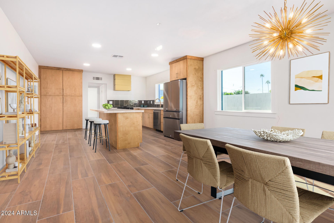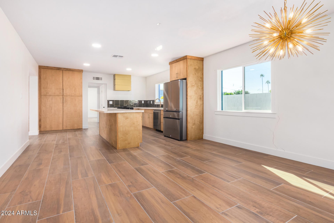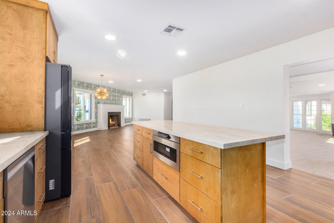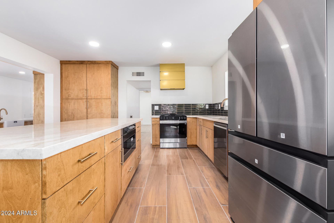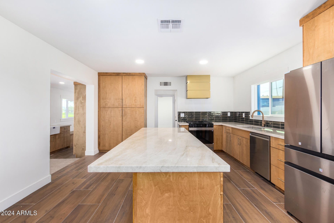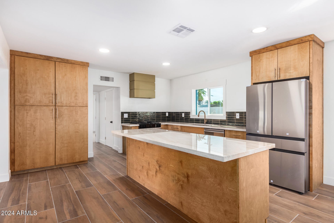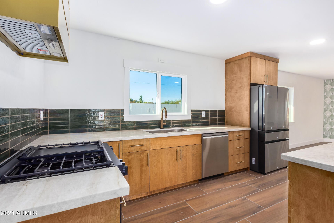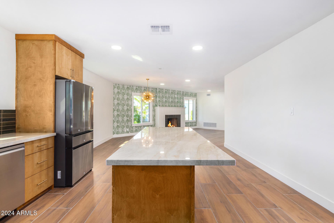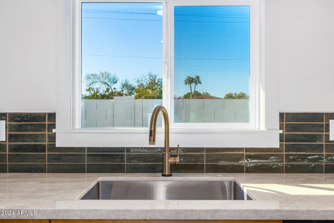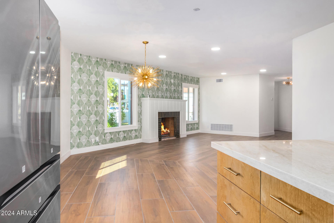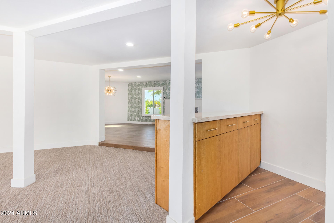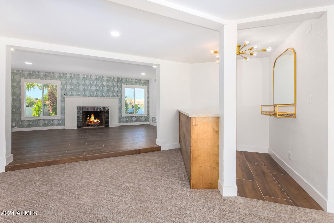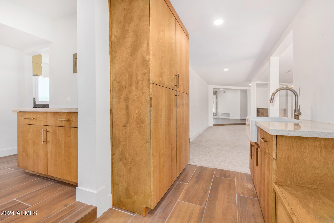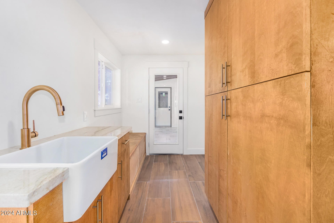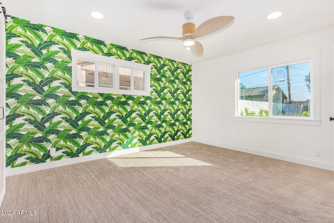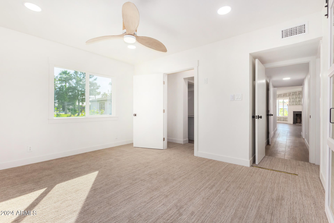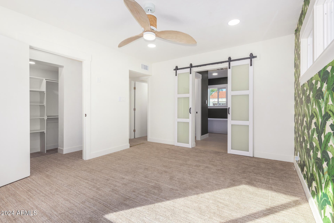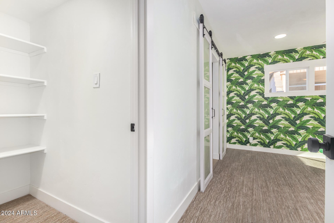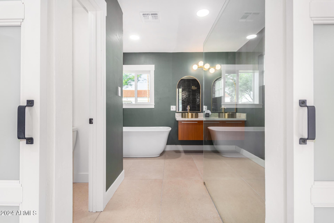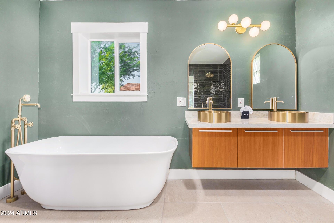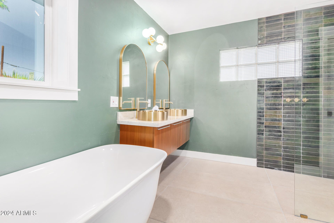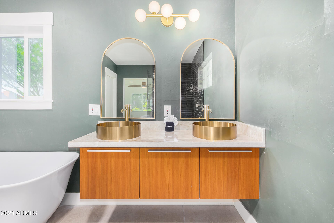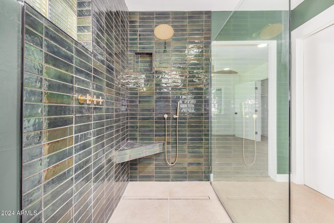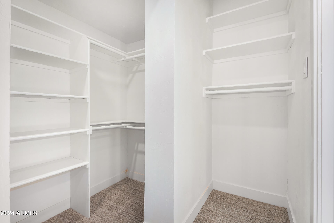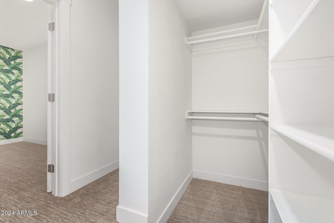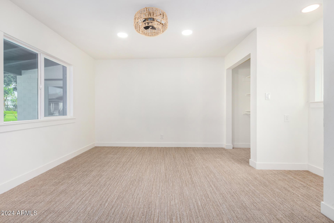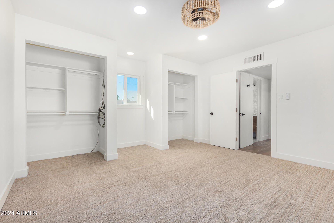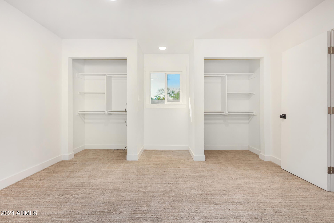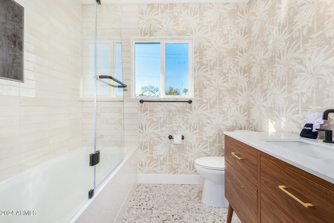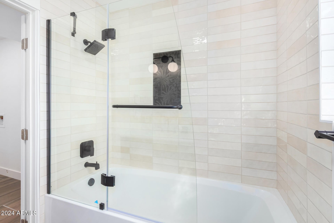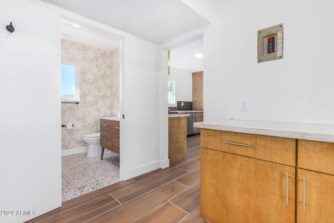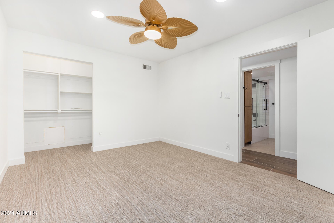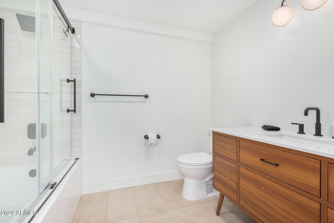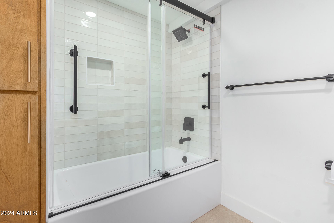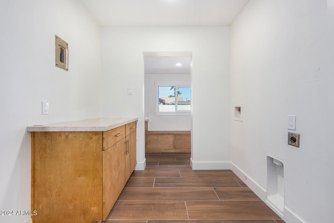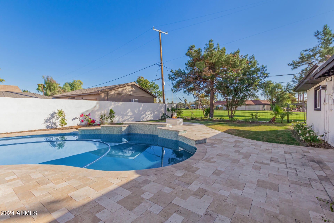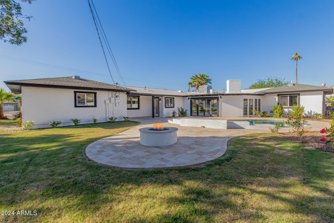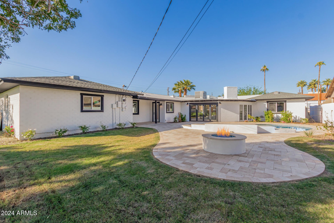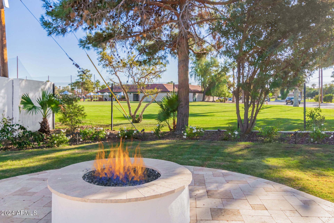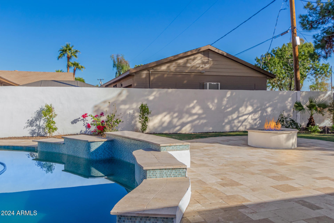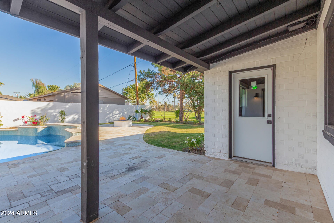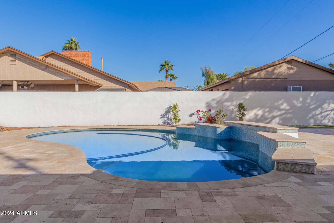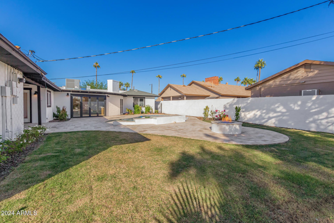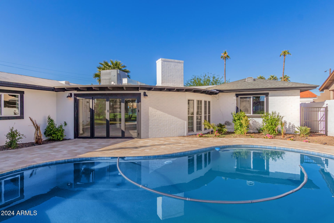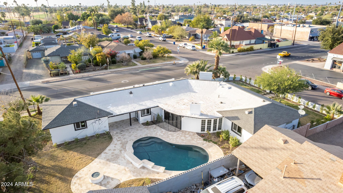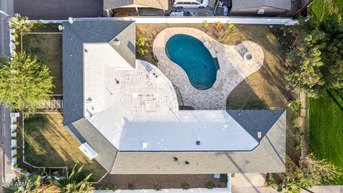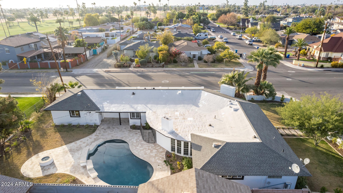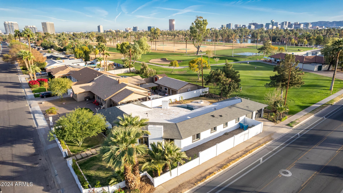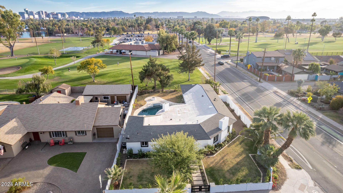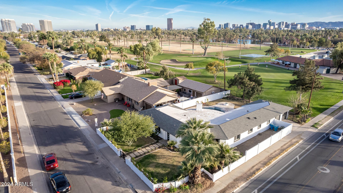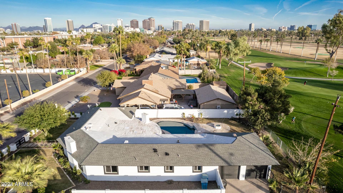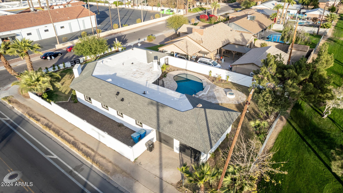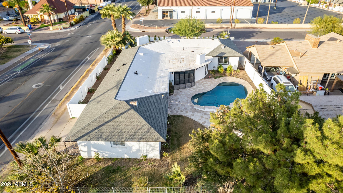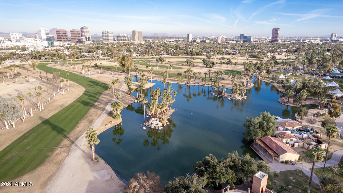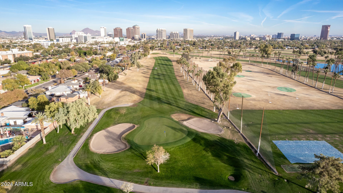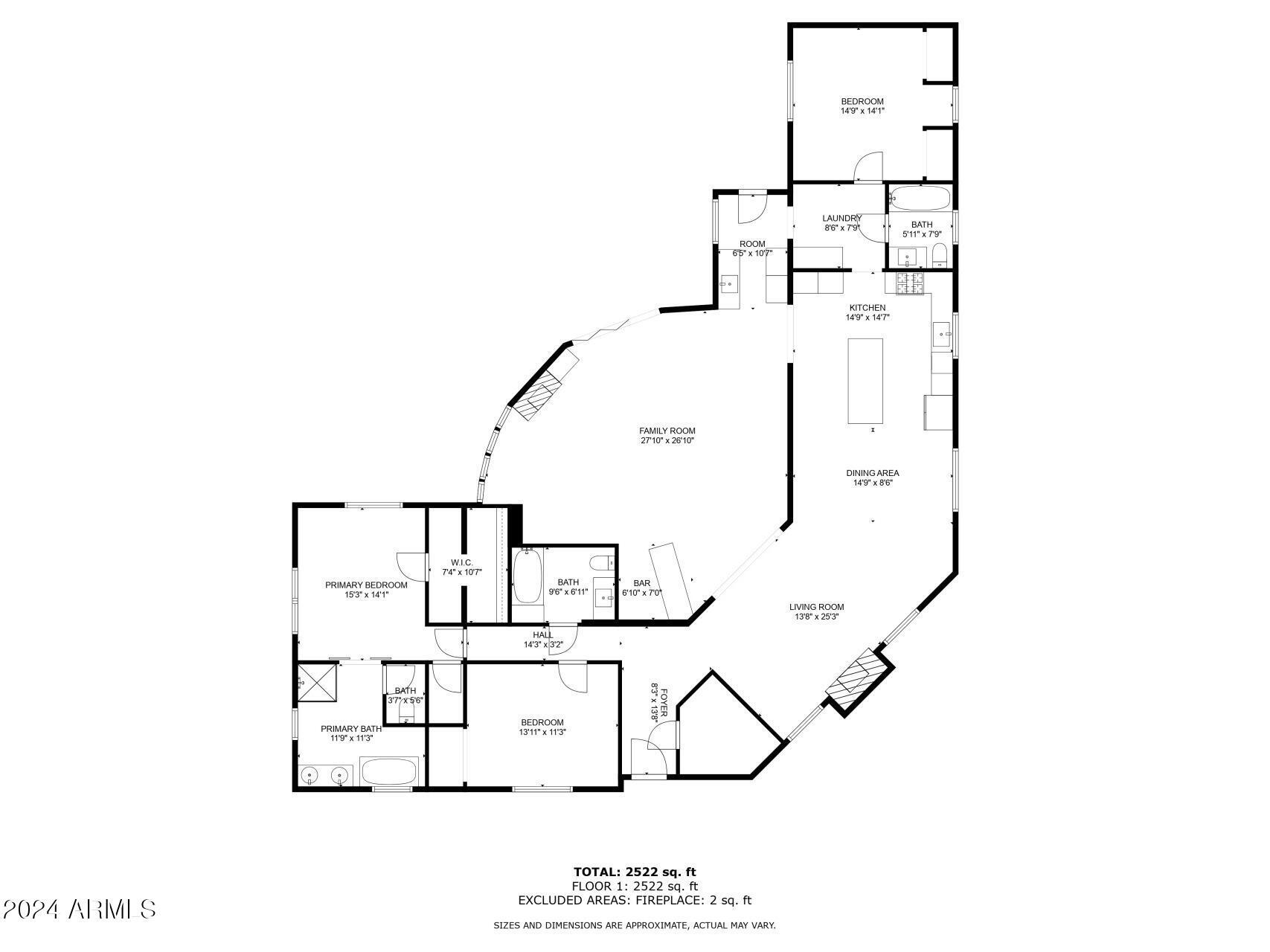- 3 Beds
- 3 Baths
- 2,893 Sqft
- .24 Acres
1345 W Edgemont Avenue
Welcome to Edgemont! Don't miss an opportunity to own the nicest home on the street. A stunning remodel from floor to ceiling. Enjoy this mid-century modern inspired design fit for entertaining. Located in the historical district of Phoenix, this 4 bedroom 3 bathroom 2893 sq foot ranch style home has it all. Situated on a corner lot backing up to Encanto Golf Course's putting green. This turnkey home is ready to go! Gourmet chef's kitchen with a gas range, massive quartz island, giant family room with a bar, two fireplaces, bi-folding doors for true AZ outdoor living and a butler's pantry for all of your parties. Each bedroom is spacious and has plenty of storage. The master ensuite is just like entering a spa with a zero-grade shower, soaking tub and a stunning dual vanity. The seamless transition from the great room to the backyard makes it ideal. A newly remodeled pebble tech pool, gas fire pit looking over the lush Encanto golf course accented by beautiful travertine decking. Enchanted Island and all of the amenities of Encanto Park are at your fingertips. Just minutes to midtown, uptown and downtown Phoenix. A short drive to freeway access, airport, shopping and dining makes everything convenient. Don't miss an opportunity to own a historic piece of Phoenix.
Essential Information
- MLS® #6796430
- Price$975,000
- Bedrooms3
- Bathrooms3.00
- Square Footage2,893
- Acres0.24
- Year Built1953
- TypeResidential
- Sub-TypeSingle Family - Detached
- StyleRanch
- StatusActive
Community Information
- Address1345 W Edgemont Avenue
- SubdivisionENCANTO MANOR
- CityPhoenix
- CountyMaricopa
- StateAZ
- Zip Code85007
Amenities
- UtilitiesAPS,SW Gas3
- Parking Spaces2
- # of Garages2
- Has PoolYes
- PoolFenced, Private
Amenities
Near Light Rail Stop, Near Bus Stop, Historic District, Golf
Interior
- HeatingNatural Gas
- FireplaceYes
- # of Stories1
Interior Features
Eat-in Kitchen, Wet Bar, Kitchen Island, Double Vanity, Full Bth Master Bdrm, Separate Shwr & Tub
Cooling
Other, See Remarks, Refrigeration, Programmable Thmstat, Ceiling Fan(s)
Fireplaces
2 Fireplace, Fire Pit, Living Room
Exterior
- WindowsDual Pane
- RoofComposition
- ConstructionPainted, Block, Frame - Wood
Lot Description
Sprinklers In Rear, Sprinklers In Front, Grass Front, Grass Back, Auto Timer H2O Front, Auto Timer H2O Back
School Information
- ElementaryClarendon School
- MiddleOsborn Middle School
- HighCentral High School
District
Phoenix Union High School District
Listing Details
- OfficeWest USA Realty
West USA Realty.
![]() Information Deemed Reliable But Not Guaranteed. All information should be verified by the recipient and none is guaranteed as accurate by ARMLS. ARMLS Logo indicates that a property listed by a real estate brokerage other than Launch Real Estate LLC. Copyright 2024 Arizona Regional Multiple Listing Service, Inc. All rights reserved.
Information Deemed Reliable But Not Guaranteed. All information should be verified by the recipient and none is guaranteed as accurate by ARMLS. ARMLS Logo indicates that a property listed by a real estate brokerage other than Launch Real Estate LLC. Copyright 2024 Arizona Regional Multiple Listing Service, Inc. All rights reserved.
Listing information last updated on December 28th, 2024 at 7:30pm MST.



