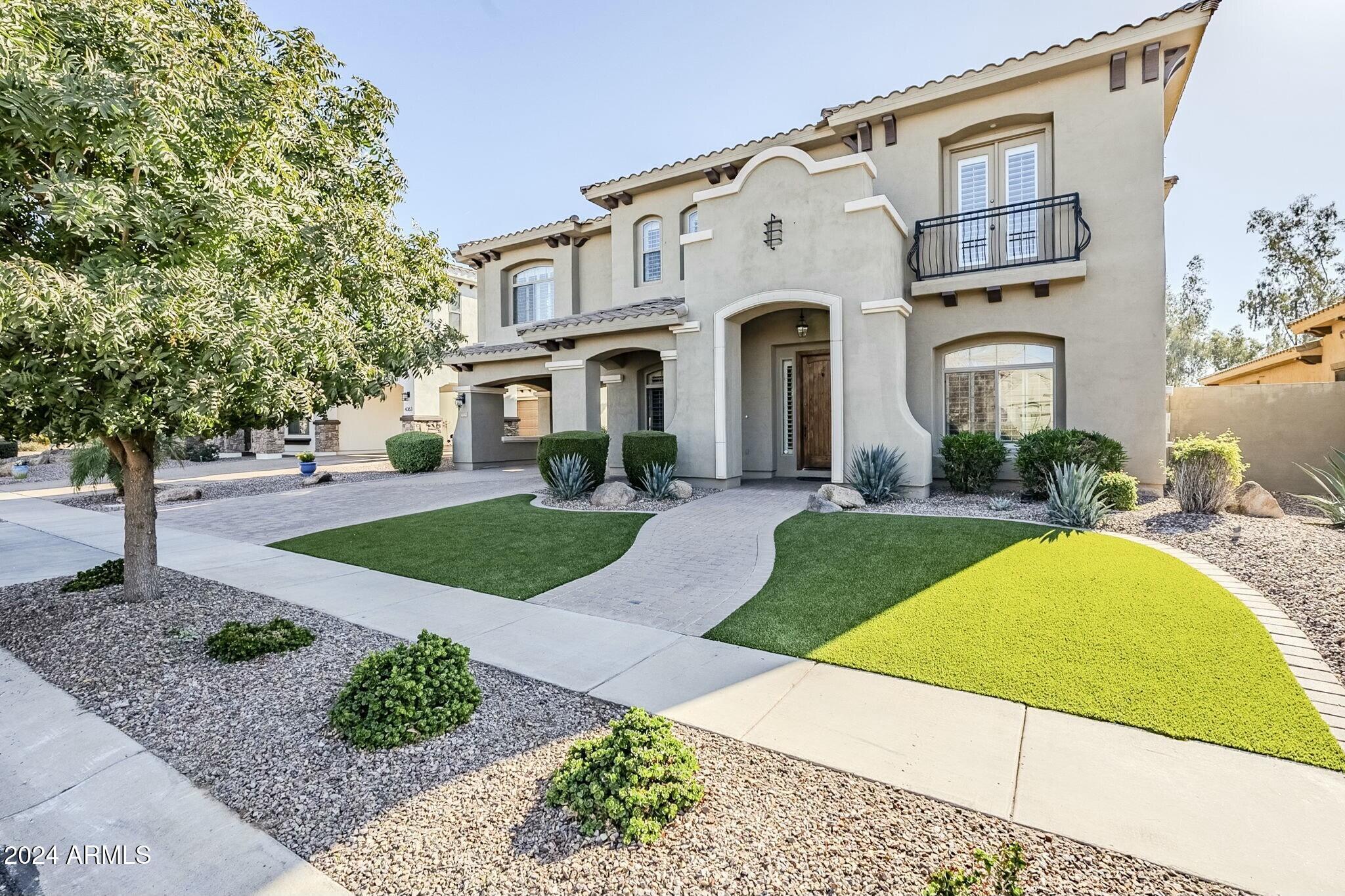- 5 Beds
- 5 Baths
- 4,593 Sqft
- .23 Acres
4353 E Santa Fe Court
This incredibly crafted semi-custom home inspires from the moment you drive up w/ its brilliant porte cochere, 4 car garage, & private courtyard. Enter through the thick, Alder, front door to a large office & stroll past the main level master suite to the grand family room & kitchen. Natural light pours in through the full home custom shutters to create a bright & clean environment. The master bedroom is truly impressive w/ a custom closet, a private retreat (can be arranged to fit any need such as game room). Secondary bedrooms are oversized w/ a loft nestled in-between. All new irrigation, carpet, upgraded appliances, built-in sound system & more. Energy efficiency infused in the build along w/ 2x6 construction. Community has 26 miles of walking paths & pools/parks. Laundry chute too!
Essential Information
- MLS® #6796239
- Price$925,000
- Bedrooms5
- Bathrooms5.00
- Square Footage4,593
- Acres0.23
- Year Built2005
- TypeResidential
- Sub-TypeSingle Family - Detached
- StatusActive
Community Information
- Address4353 E Santa Fe Court
- CityGilbert
- CountyMaricopa
- StateAZ
- Zip Code85297
Subdivision
POWER RANCH NEIGHBORHOOD 7 PHASE 1
Amenities
- UtilitiesSRP,SW Gas3
- Parking Spaces10
- # of Garages4
- Has PoolYes
- PoolVariable Speed Pump, Private
Amenities
Community Spa Htd, Community Spa, Community Pool Htd, Community Pool, Lake Subdivision, Community Media Room, Tennis Court(s), Playground, Biking/Walking Path, Clubhouse
Parking
Attch'd Gar Cabinets, Electric Door Opener, Extnded Lngth Garage, Over Height Garage, Electric Vehicle Charging Station(s)
Interior
- HeatingNatural Gas
- CoolingRefrigeration
- FireplacesFire Pit, None
- # of Stories2
Interior Features
Upstairs, Eat-in Kitchen, Breakfast Bar, 9+ Flat Ceilings, Drink Wtr Filter Sys, Soft Water Loop, Kitchen Island, Pantry, 2 Master Baths, Double Vanity, Full Bth Master Bdrm, Separate Shwr & Tub, Tub with Jets, High Speed Internet, Granite Counters
Exterior
- WindowsDual Pane, Low-E
- RoofTile
- ConstructionPainted, Stucco, Frame - Wood
Exterior Features
Balcony, Covered Patio(s), Patio, Private Yard
Lot Description
Sprinklers In Rear, Sprinklers In Front, Desert Back, Grass Front
School Information
- DistrictHigley Unified School District
- ElementaryCentennial Elementary School
- MiddleSossaman Middle School
- HighHigley High School
Listing Details
- OfficeRE/MAX Solutions
RE/MAX Solutions.
![]() Information Deemed Reliable But Not Guaranteed. All information should be verified by the recipient and none is guaranteed as accurate by ARMLS. ARMLS Logo indicates that a property listed by a real estate brokerage other than Launch Real Estate LLC. Copyright 2024 Arizona Regional Multiple Listing Service, Inc. All rights reserved.
Information Deemed Reliable But Not Guaranteed. All information should be verified by the recipient and none is guaranteed as accurate by ARMLS. ARMLS Logo indicates that a property listed by a real estate brokerage other than Launch Real Estate LLC. Copyright 2024 Arizona Regional Multiple Listing Service, Inc. All rights reserved.
Listing information last updated on December 25th, 2024 at 7:30am MST.























































