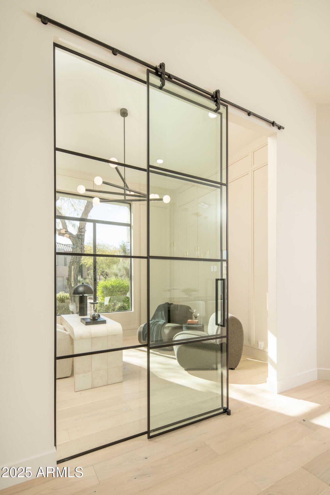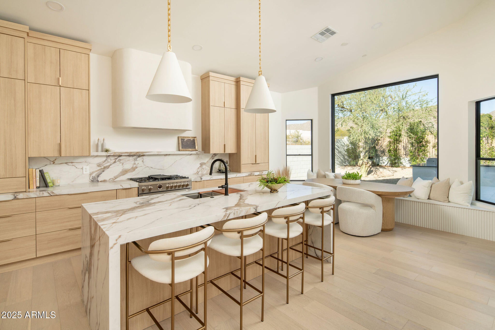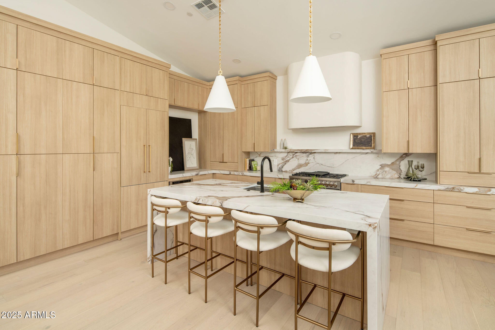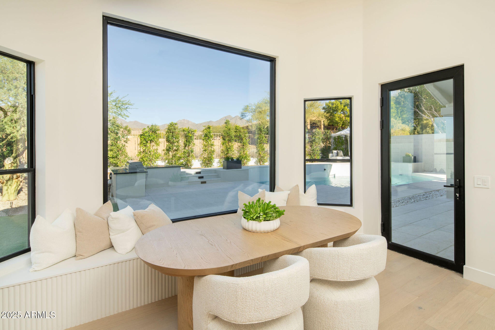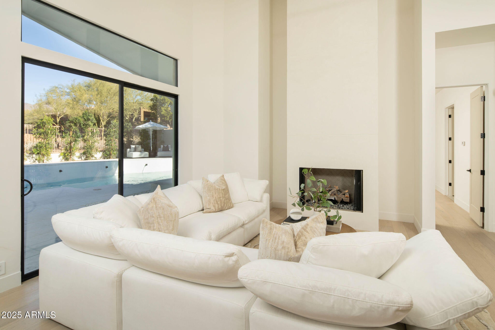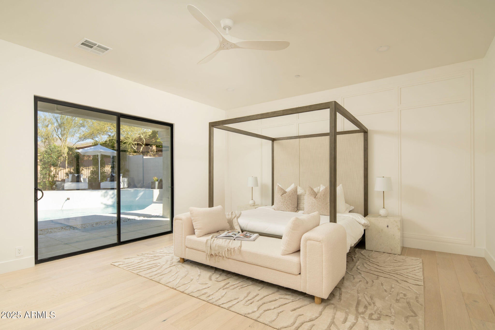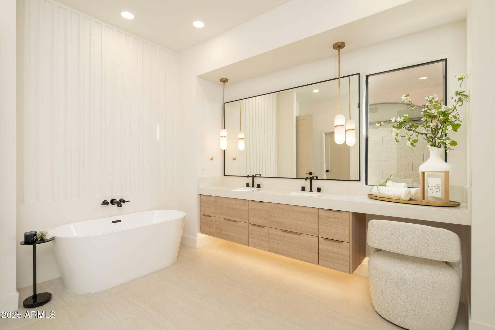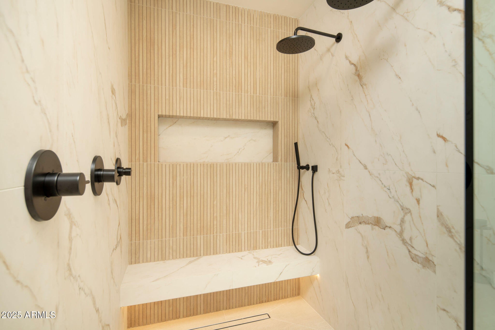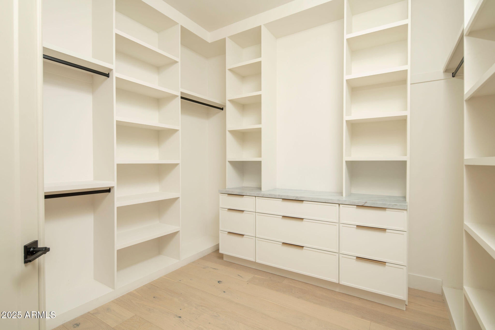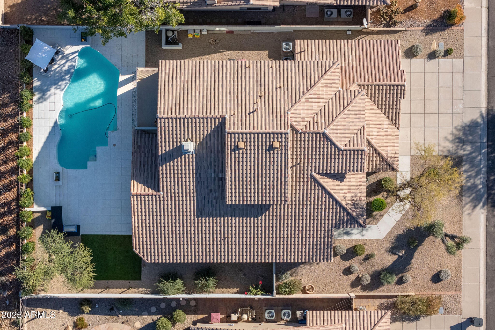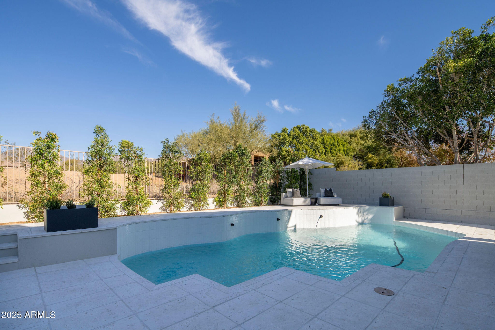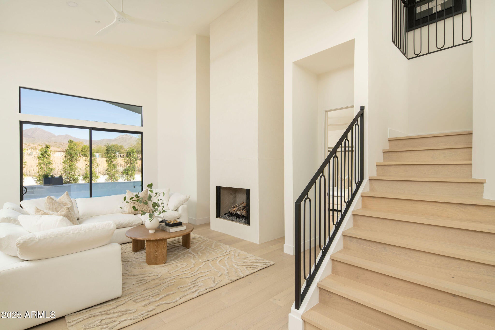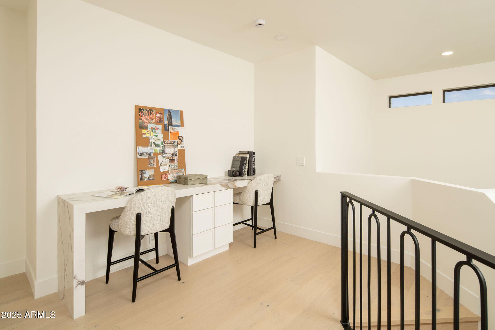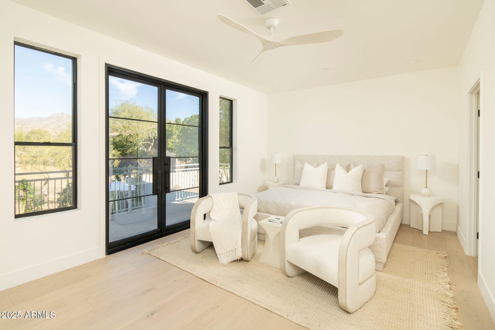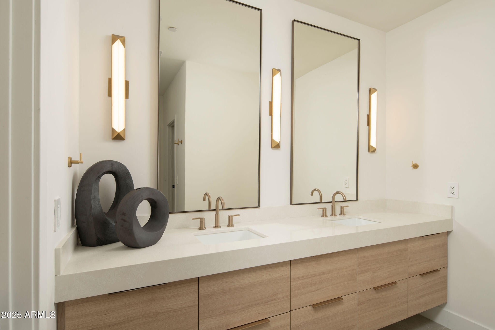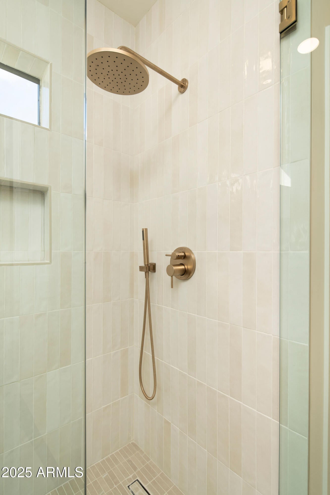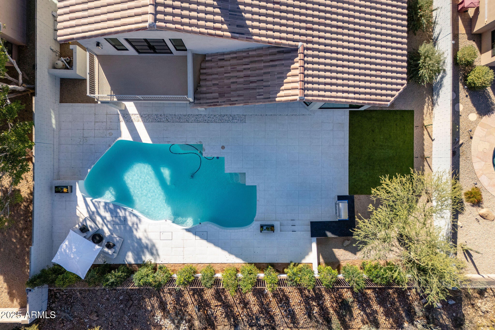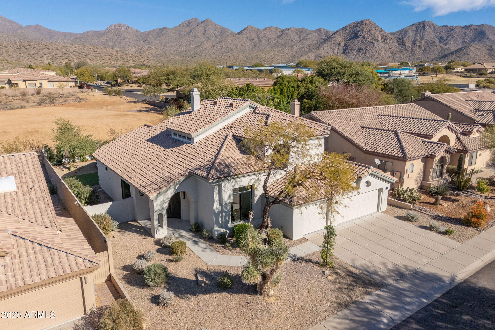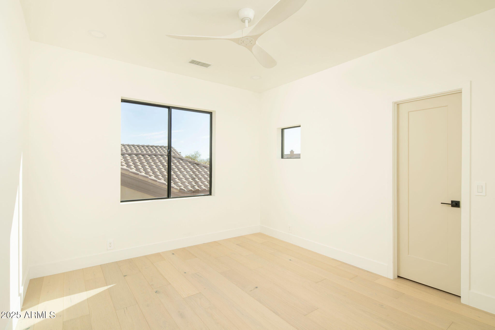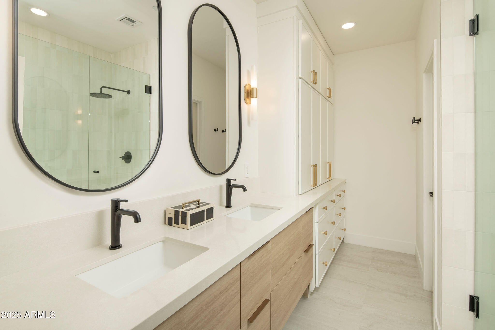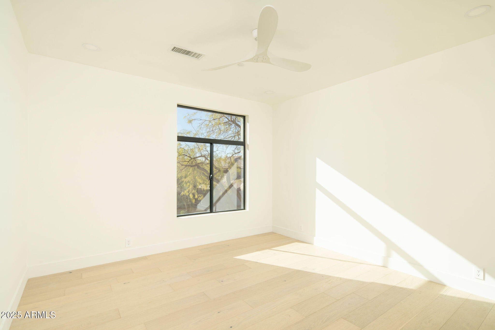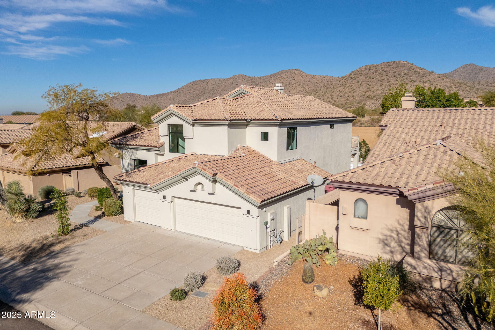- 4 Beds
- 4 Baths
- 3,516 Sqft
- .21 Acres
12344 E Poinsettia Drive
An exquisite fusion of modern design and timeless elegance. Designed by London Pierce Design, this 4-bedroom + den residence offers 3,516 square feet, 3.5 baths, and bespoke features. Sleek finishes, open-concept living, and abundant natural light define the interiors. A full wall of paneled glass brightens the office, highlighting white oak hardwood floors, while a striking two-story fireplace anchors the family room. The kitchen features Calacatta quartz counters, sculptural fluted banco seating, frameless natural wood cabinetry, and premium appliances. The dual-level layout includes two ensuite bedrooms on each floor, ensuring privacy and flexibility. Spa-inspired bathrooms and a sparkling resort-style pool complete this exceptional home. For the discerning buyer this is a must see. Perfectly situated by Scottsdale Public Schools and also by the charter schools - BASIS Scottsdale, K-12. Near premier dining, shopping, and miles of hiking, this property offers unparalleled luxury.
Essential Information
- MLS® #6796163
- Price$1,700,000
- Bedrooms4
- Bathrooms4.00
- Square Footage3,516
- Acres0.21
- Year Built1994
- TypeResidential
- Sub-TypeSingle Family - Detached
- StatusActive Under Contract
Community Information
- Address12344 E Poinsettia Drive
- SubdivisionCHOLLA RIDGE
- CityScottsdale
- CountyMaricopa
- StateAZ
- Zip Code85259
Amenities
- AmenitiesBiking/Walking Path
- UtilitiesAPS,SW Gas3
- Parking Spaces6
- # of Garages3
- ViewMountain(s)
- Has PoolYes
- PoolPrivate
Parking
Dir Entry frm Garage, Electric Door Opener
Interior
- HeatingNatural Gas
- CoolingCeiling Fan(s), Refrigeration
- FireplaceYes
- Fireplaces1 Fireplace, Family Room, Gas
- # of Stories2
Interior Features
Master Downstairs, Upstairs, Eat-in Kitchen, Vaulted Ceiling(s), Kitchen Island, Double Vanity, Full Bth Master Bdrm, Separate Shwr & Tub
Exterior
- WindowsDual Pane, Low-E
- RoofTile
- ConstructionPainted, Stucco, Frame - Wood
Exterior Features
Balcony, Covered Patio(s), Playground, Patio, Built-in Barbecue
Lot Description
Sprinklers In Rear, Sprinklers In Front, Desert Back, Desert Front, Synthetic Grass Back, Auto Timer H2O Front, Auto Timer H2O Back
School Information
- DistrictScottsdale Unified District
- ElementaryAnasazi Elementary
- MiddleMountainside Middle School
- HighDesert Mountain High School
Listing Details
Office
Russ Lyon Sotheby's International Realty
Price Change History for 12344 E Poinsettia Drive, Scottsdale, AZ (MLS® #6796163)
| Date | Details | Change |
|---|---|---|
| Status Changed from Active to Active Under Contract | – |
Russ Lyon Sotheby's International Realty.
![]() Information Deemed Reliable But Not Guaranteed. All information should be verified by the recipient and none is guaranteed as accurate by ARMLS. ARMLS Logo indicates that a property listed by a real estate brokerage other than Launch Real Estate LLC. Copyright 2025 Arizona Regional Multiple Listing Service, Inc. All rights reserved.
Information Deemed Reliable But Not Guaranteed. All information should be verified by the recipient and none is guaranteed as accurate by ARMLS. ARMLS Logo indicates that a property listed by a real estate brokerage other than Launch Real Estate LLC. Copyright 2025 Arizona Regional Multiple Listing Service, Inc. All rights reserved.
Listing information last updated on January 10th, 2025 at 4:47pm MST.



