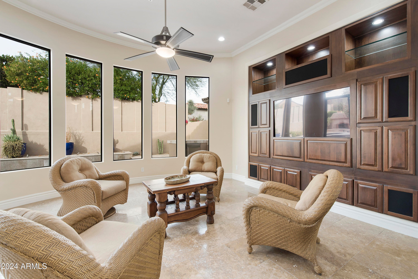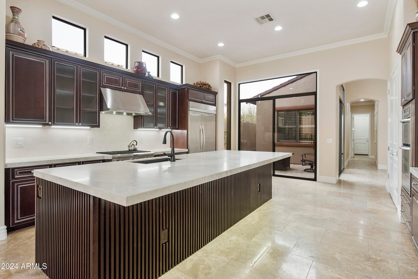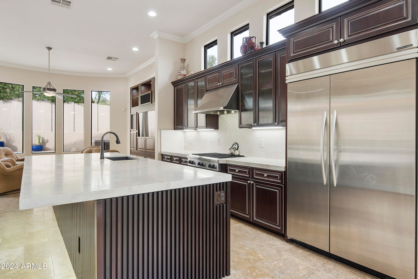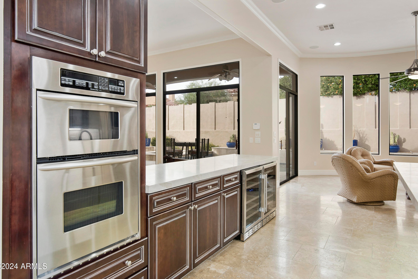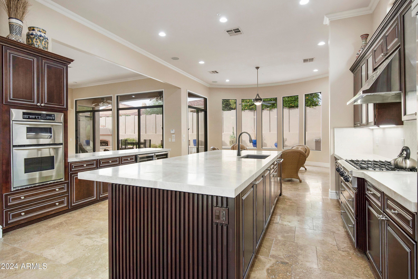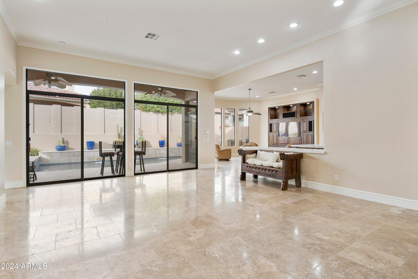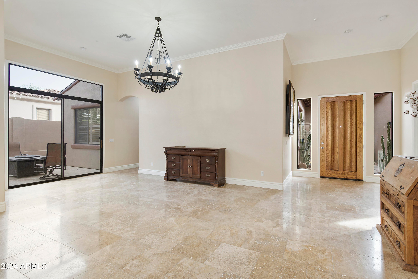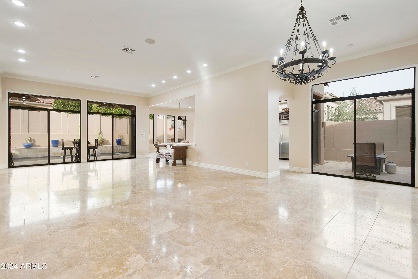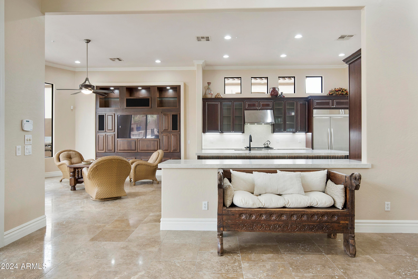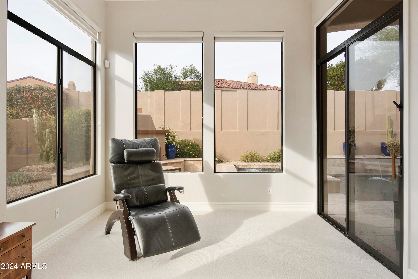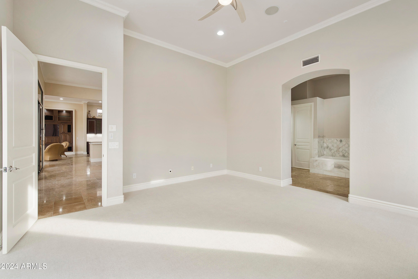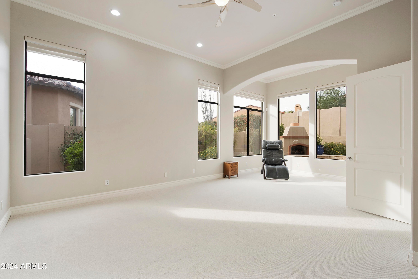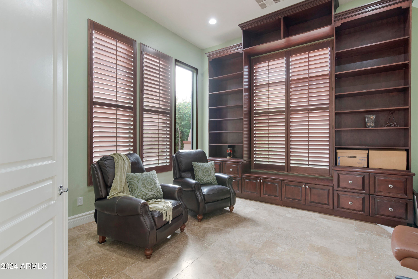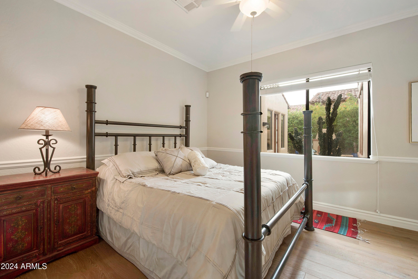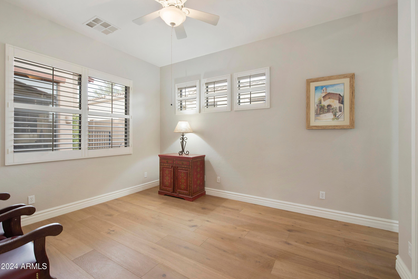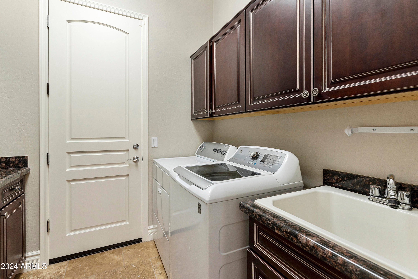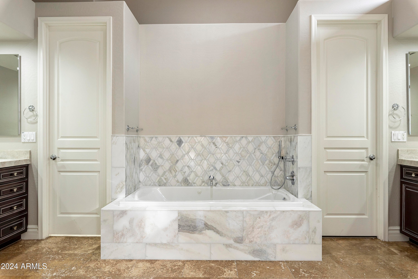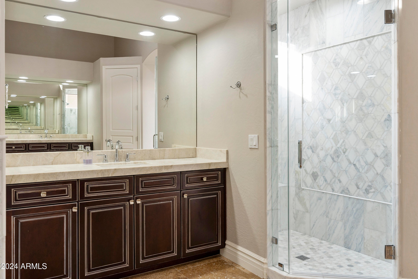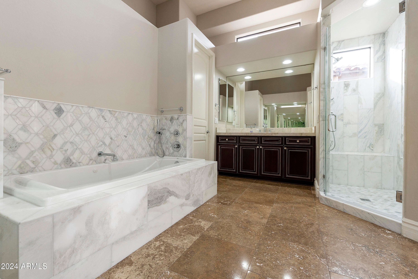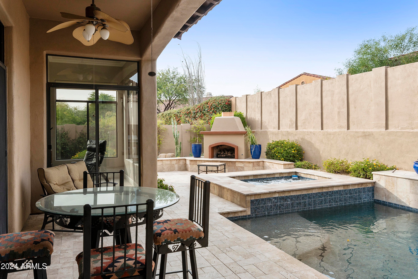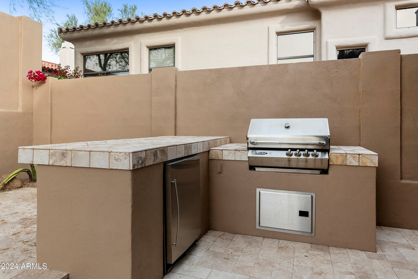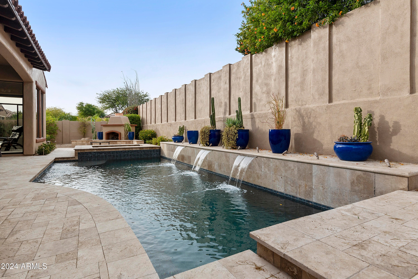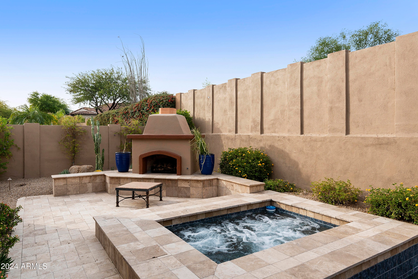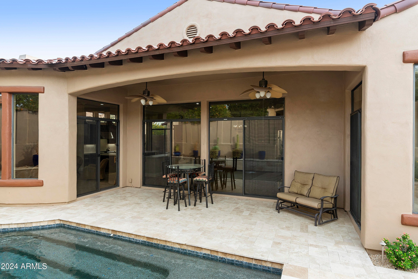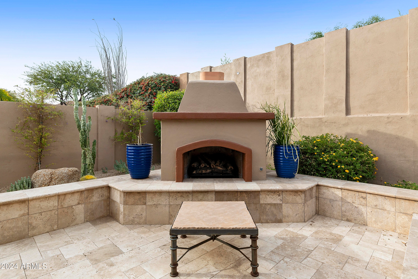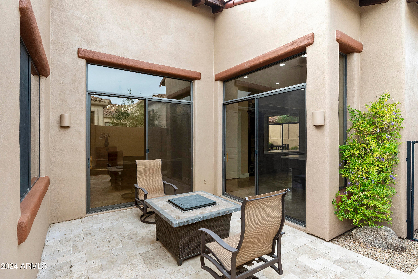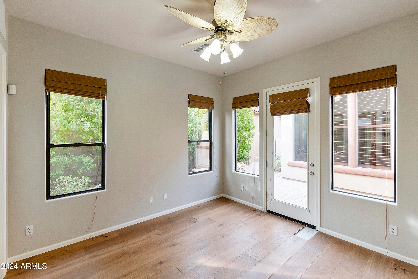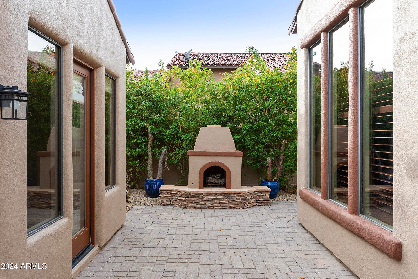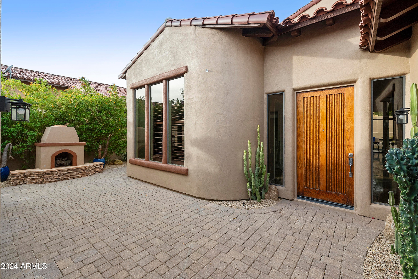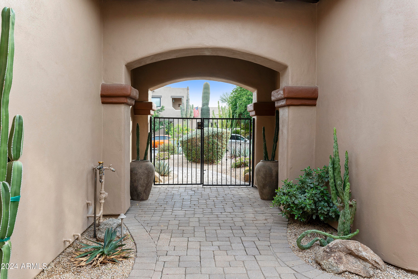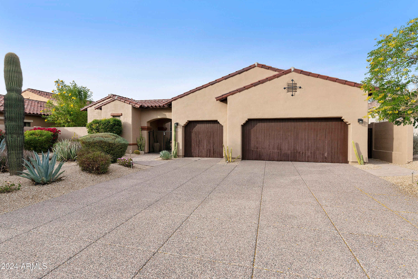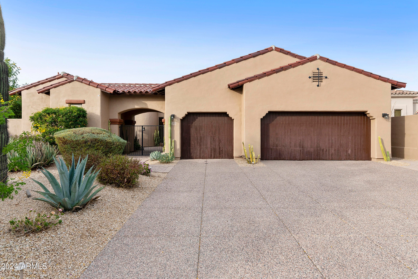- 5 Beds
- 5 Baths
- 3,252 Sqft
- ¼ Acres
8146 E Wingspan Way
Make yourself comfortable in this spacious home in Scottsdale's Grayhawk community. Enjoy your private pool and spa. There is a community pool and Pickleball courts. The home is wonderfully complete with 4 ensuite bedrooms, a book shelf lined office that could be a fifth bedroom, and large great room.The Casita has a private entrance off the front courtyard. The pool is stunning with the added water features of a spa and fountains. This home is very spacious with high ceilings and a very open feel. The 3 car garage is a plus. There is a covered patio off the family room , built in barbecue area, another patio with a gas fireplace and a large fireplace off the courtyard. This is a wonderful home for entertaining and close to all that Scottsdale has to offer
Essential Information
- MLS® #6795905
- Price$2,000,000
- Bedrooms5
- Bathrooms5.00
- Square Footage3,252
- Acres0.25
- Year Built2003
- TypeResidential
- Sub-TypeSingle Family - Detached
- StyleRanch
- StatusActive
Community Information
- Address8146 E Wingspan Way
- SubdivisionGRAYHAWK PARCEL 2K/L
- CityScottsdale
- CountyMaricopa
- StateAZ
- Zip Code85255
Amenities
- UtilitiesAPS,SW Gas3
- Parking Spaces3
- # of Garages3
- ViewMountain(s)
- Has PoolYes
Amenities
Gated Community, Pickleball Court(s), Community Spa Htd, Community Pool Htd, Guarded Entry, Tennis Court(s), Playground, Biking/Walking Path
Parking
Attch'd Gar Cabinets, Dir Entry frm Garage, Electric Door Opener
Pool
Play Pool, Fenced, Heated, Private
Interior
- HeatingNatural Gas
- FireplaceYes
- # of Stories1
Interior Features
Eat-in Kitchen, Fire Sprinklers, No Interior Steps, Kitchen Island, Pantry, Double Vanity, Full Bth Master Bdrm, Separate Shwr & Tub, High Speed Internet
Cooling
Ceiling Fan(s), Programmable Thmstat, Refrigeration
Fireplaces
2 Fireplace, Exterior Fireplace, Gas
Exterior
- RoofTile
- ConstructionPainted, Stucco, Frame - Wood
Exterior Features
Covered Patio(s), Playground, Patio, Private Street(s), Private Yard, Built-in Barbecue
Lot Description
Sprinklers In Rear, Sprinklers In Front, Desert Back, Desert Front, Cul-De-Sac, Auto Timer H2O Front, Auto Timer H2O Back
School Information
- ElementaryGrayhawk Elementary School
- MiddleMountain Trail Middle School
- HighPinnacle High School
District
Paradise Valley Unified District
Listing Details
- OfficeCompass
Price Change History for 8146 E Wingspan Way, Scottsdale, AZ (MLS® #6795905)
| Date | Details | Change |
|---|---|---|
| Price Reduced from $2,100,000 to $2,000,000 |
Compass.
![]() Information Deemed Reliable But Not Guaranteed. All information should be verified by the recipient and none is guaranteed as accurate by ARMLS. ARMLS Logo indicates that a property listed by a real estate brokerage other than Launch Real Estate LLC. Copyright 2025 Arizona Regional Multiple Listing Service, Inc. All rights reserved.
Information Deemed Reliable But Not Guaranteed. All information should be verified by the recipient and none is guaranteed as accurate by ARMLS. ARMLS Logo indicates that a property listed by a real estate brokerage other than Launch Real Estate LLC. Copyright 2025 Arizona Regional Multiple Listing Service, Inc. All rights reserved.
Listing information last updated on January 27th, 2025 at 5:30am MST.



