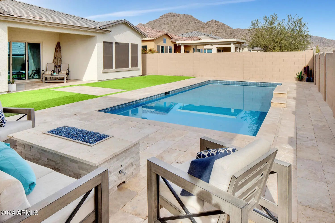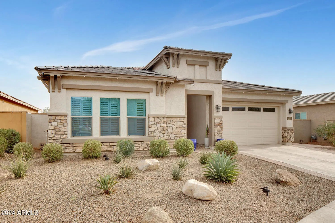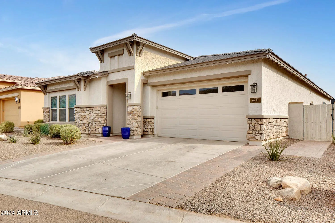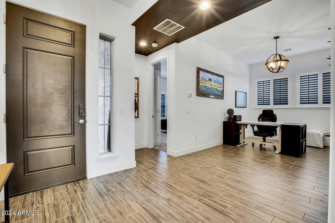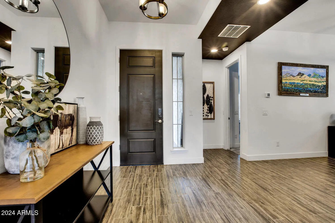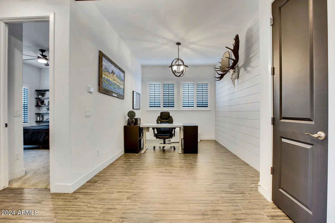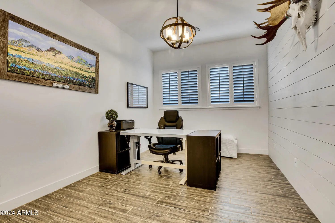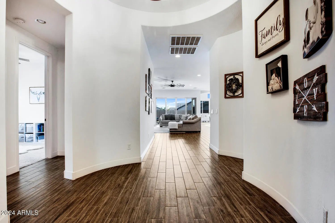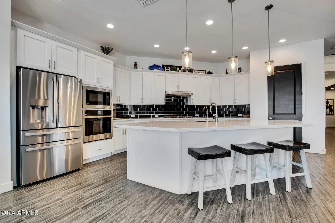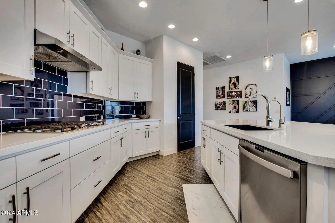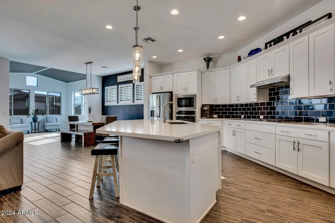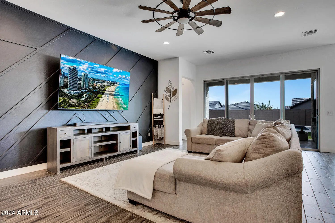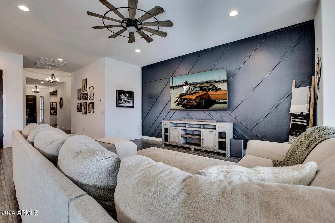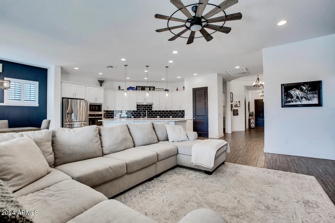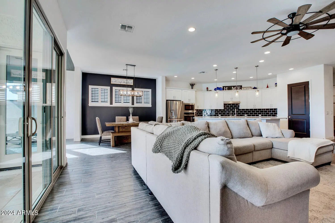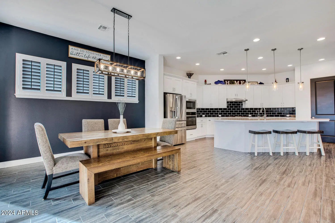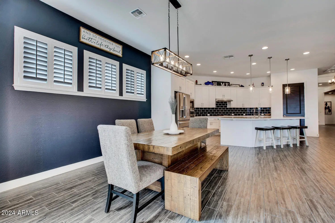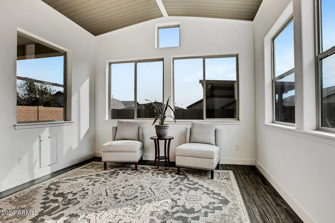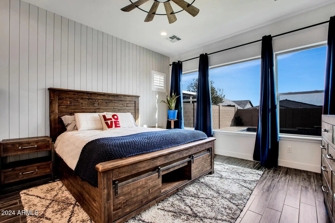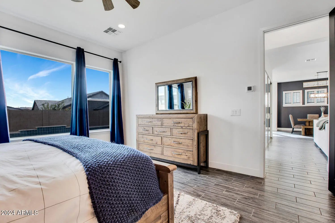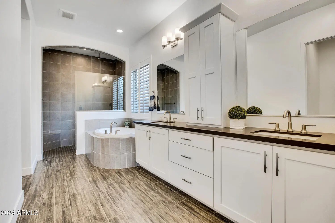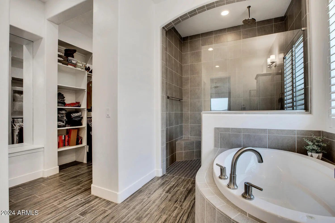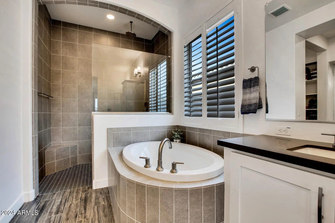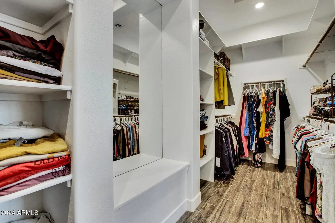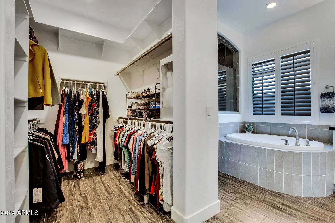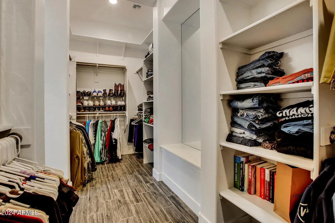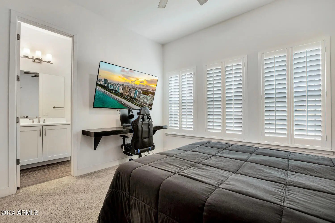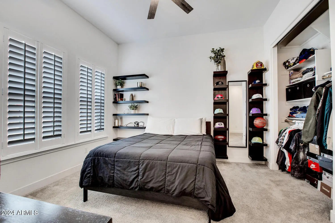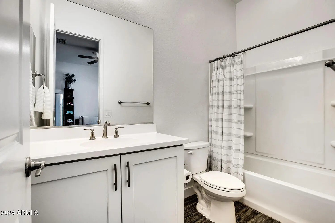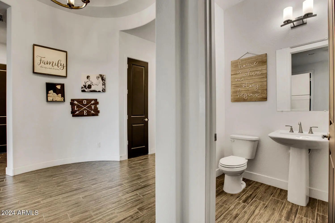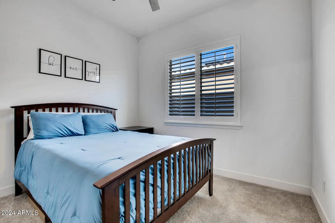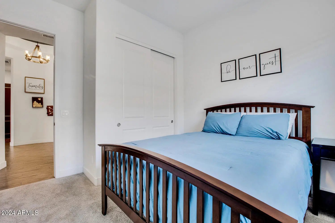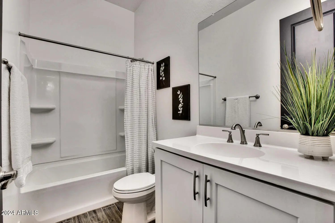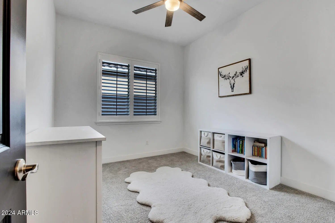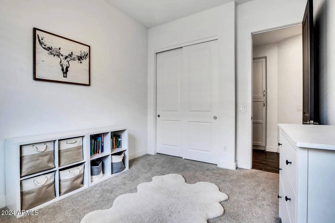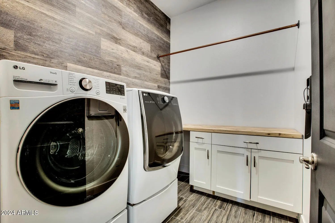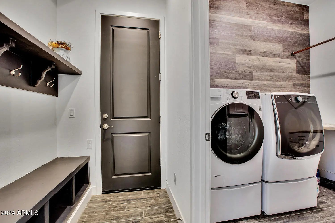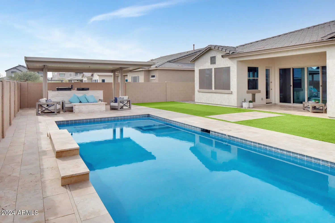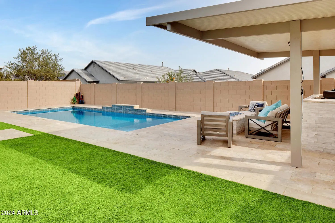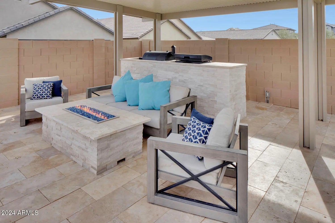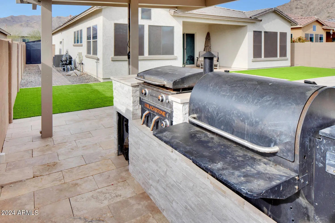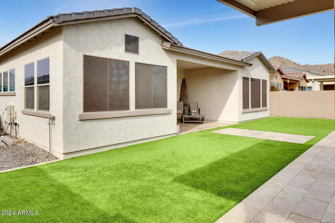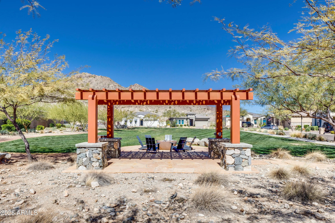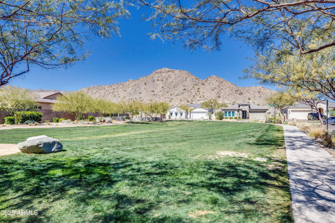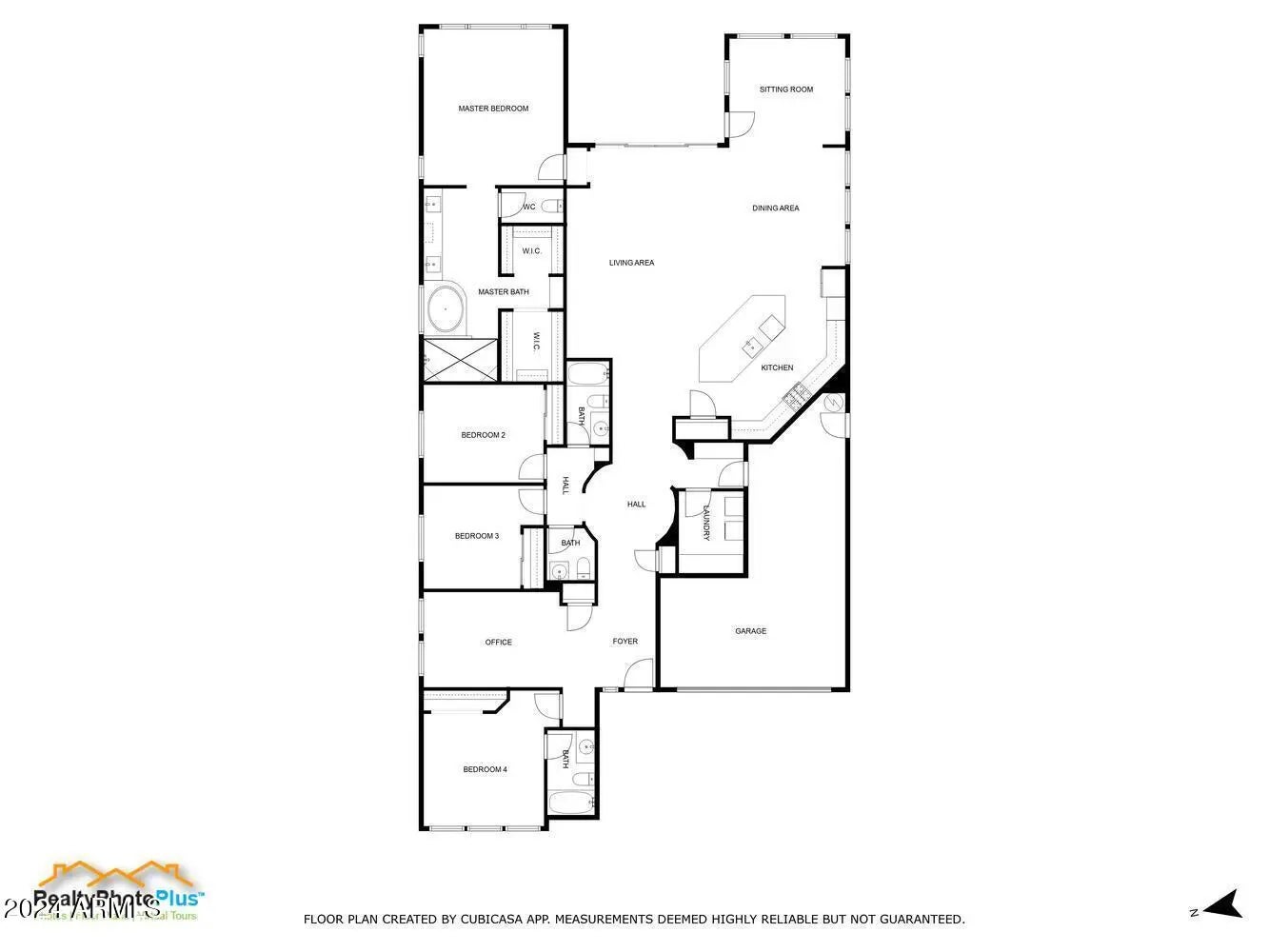- 4 Beds
- 4 Baths
- 2,762 Sqft
- .2 Acres
4711 N 212th Drive
SOLAR lease PAID OFF + $10,000 in seller CONCESSIONS at closing with full price offer!!! SAVE $100's on energy costs/month. Highland views and pool oasis! Loaded with high-end features, it's a MUST SEE spacious floor plan with 4 bedrooms, PLUS DEN and SUN ROOM, 3.5 bathrooms & gourmet chef's light and bright kitchen in the sought after gated community of Verrado Highlands! Nestled near the White Tank Mountains, enjoy a beverage while floating in the sparkling pool, watch the sunset over the mountains & the stars glistening overhead. Entertain both indoors and outdoors through the double wide sliding glass door onto the travertine covered patio. BBQ while protected from the sun under the solid roof pergola or roast marshmallows around the beautiful stone firepit table. Walk or bike from your front door onto the trails of the nearly 30,000 acres of white granite peaks and canyons the West Valley has to offer. With more than $100,000 in upgrades inside this prestigious David Weekley Wonderment, on a PREMIUM LARGER LOT, move right in and love the large island, navy-tile backsplash, upgraded GE Profile appliances, gas cooktop, large pantry and RO System. Captivate guests as soon as they enter the grand entry rotunda, and stay in the front bedroom ensuite. Feel the luxurious open spaces of 10 ft ceilings and 8 ft doors, plantation shutters, and feature walls/ceilings in all the main spaces. After hiking or biking Verrado's 26 miles of trails, retire into your owner's soaker tub or walk-in tiled rain shower for a peaceful retreat. 3 car garage provides the perfect parking spot for your golf cart. Golf cart down Verrado's tree lined streets for dining, golf, local events, swimming, working out, pickleball, or run errands at the local shops. Five highly performing schools, over 86 community parks including dog parks, two PGA style golf courses, new shopping centers, restaurants, and medical health centers create a small town charm to fill the desires of your heart. Make your dreams come true and submit your offer today!
Essential Information
- MLS® #6795838
- Price$885,000
- Bedrooms4
- Bathrooms4.00
- Square Footage2,762
- Acres0.20
- Year Built2021
- TypeResidential
- Sub-TypeSingle Family Residence
- StyleRanch
- StatusActive
Community Information
- Address4711 N 212th Drive
- CityBuckeye
- CountyMaricopa
- StateAZ
- Zip Code85396
Subdivision
VERRADO HIGHLANDS DISTRICT PHASE 1
Amenities
- UtilitiesAPS
- Parking Spaces5
- # of Garages3
- ViewMountain(s)
- Has PoolYes
- PoolFenced
Amenities
Golf, Pickleball, Gated, Playground, Biking/Walking Path
Parking
Garage Door Opener, Direct Access, Attch'd Gar Cabinets
Interior
- AppliancesGas Cooktop, Water Purifier
- # of Stories1
Interior Features
High Speed Internet, Double Vanity, Eat-in Kitchen, 9+ Flat Ceilings, No Interior Steps, Vaulted Ceiling(s), Kitchen Island, Pantry, Full Bth Master Bdrm, Separate Shwr & Tub
Heating
ENERGY STAR Qualified Equipment, Natural Gas
Cooling
Ceiling Fan(s), ENERGY STAR Qualified Equipment, Mini Split, Programmable Thmstat
Exterior
- Exterior FeaturesBuilt-in BBQ, Covered Patio(s)
- RoofTile
Lot Description
East/West Exposure, Desert Front, Gravel/Stone Front, Gravel/Stone Back, Synthetic Grass Back, Auto Timer H2O Front, Irrigation Front
Windows
Solar Screens, Dual Pane, ENERGY STAR Qualified Windows, Tinted Windows, Vinyl Frame
Construction
Stucco, Wood Frame, Stone, Ducts Professionally Air-Sealed
School Information
- ElementaryVerrado Elementary School
- MiddleVerrado Middle School
- HighVerrado High School
District
Agua Fria Union High School District
Listing Details
- OfficeeXp Realty
Price Change History for 4711 N 212th Drive, Buckeye, AZ (MLS® #6795838)
| Date | Details | Change |
|---|---|---|
| Price Reduced from $888,888 to $885,000 | ||
| Price Reduced from $889,000 to $888,888 | ||
| Price Reduced from $890,000 to $889,000 | ||
| Price Reduced from $899,000 to $890,000 |
eXp Realty.
![]() Information Deemed Reliable But Not Guaranteed. All information should be verified by the recipient and none is guaranteed as accurate by ARMLS. ARMLS Logo indicates that a property listed by a real estate brokerage other than Launch Real Estate LLC. Copyright 2025 Arizona Regional Multiple Listing Service, Inc. All rights reserved.
Information Deemed Reliable But Not Guaranteed. All information should be verified by the recipient and none is guaranteed as accurate by ARMLS. ARMLS Logo indicates that a property listed by a real estate brokerage other than Launch Real Estate LLC. Copyright 2025 Arizona Regional Multiple Listing Service, Inc. All rights reserved.
Listing information last updated on December 13th, 2025 at 7:33pm MST.



