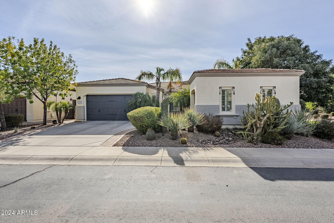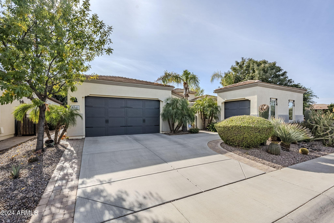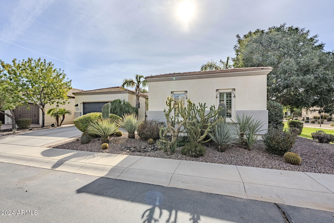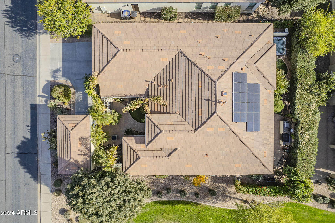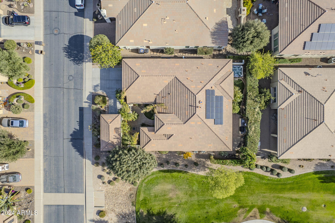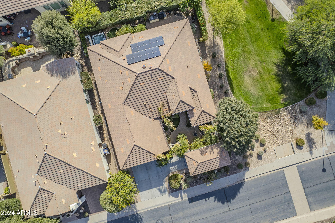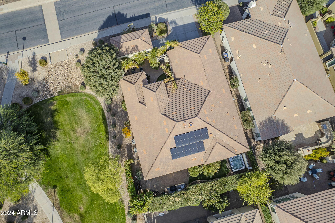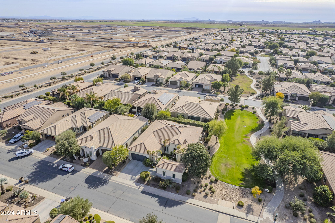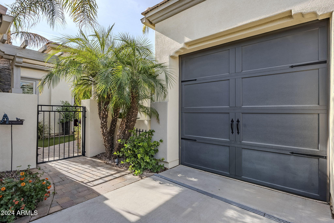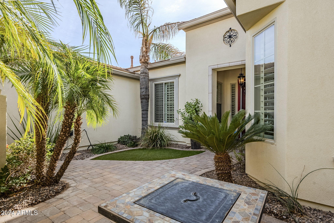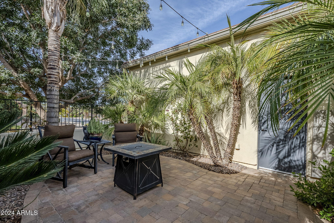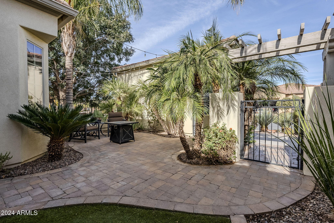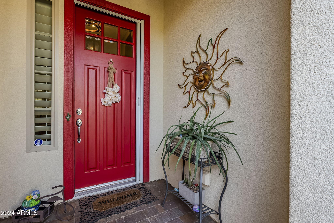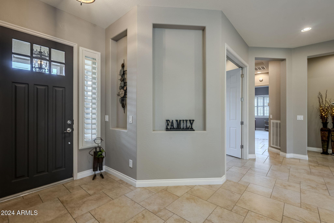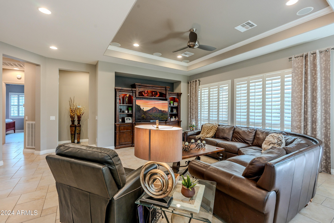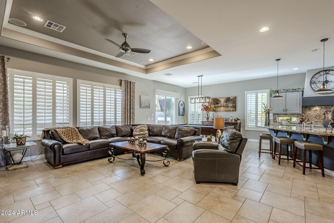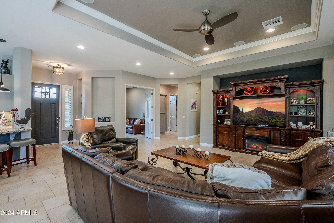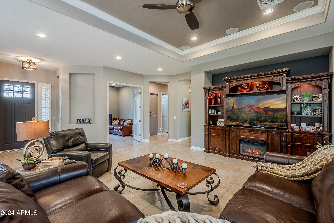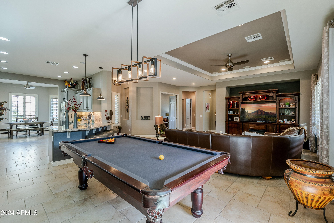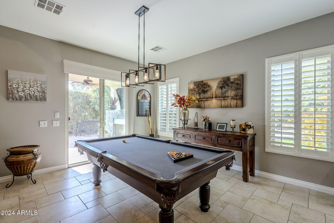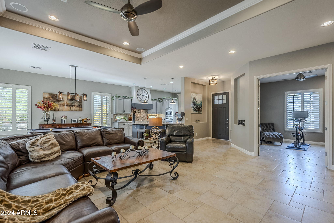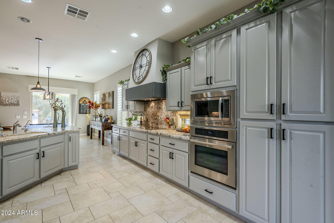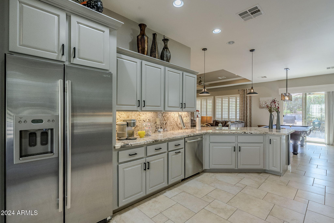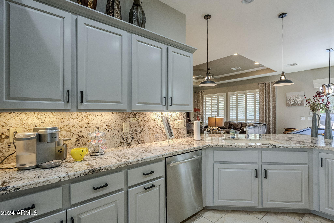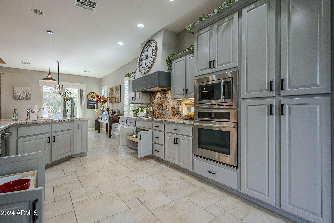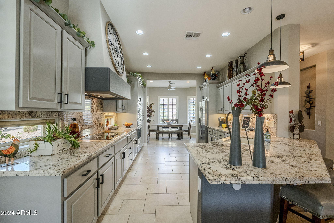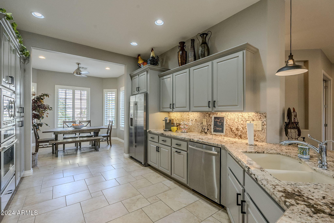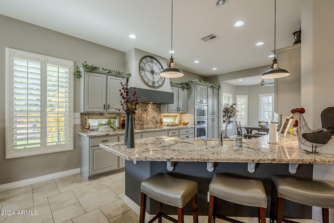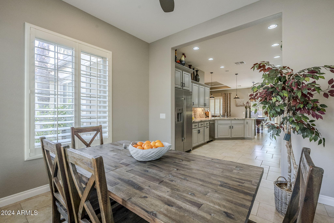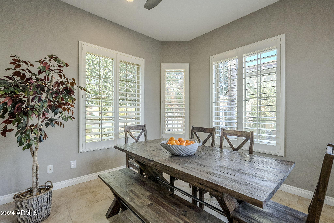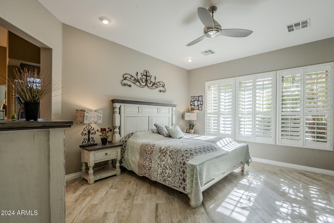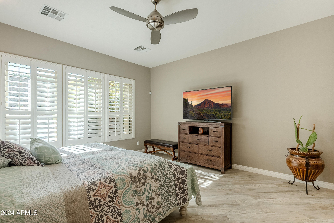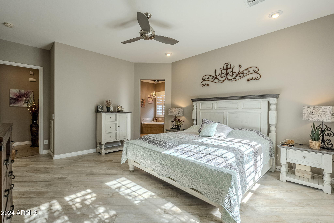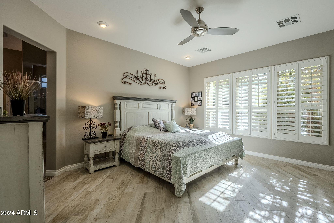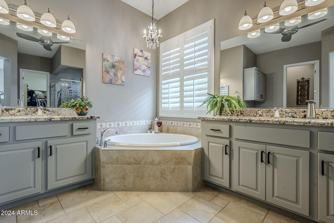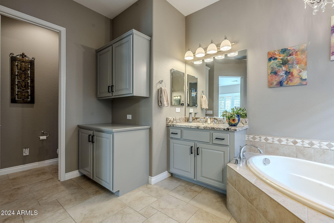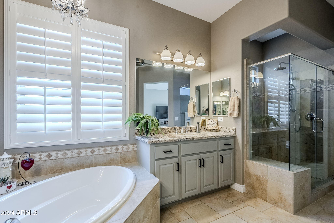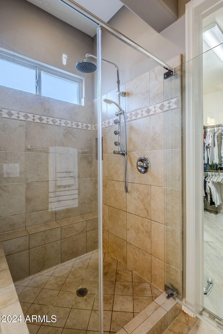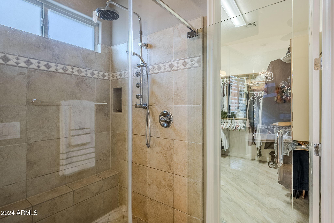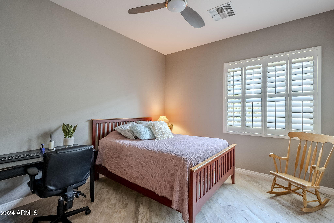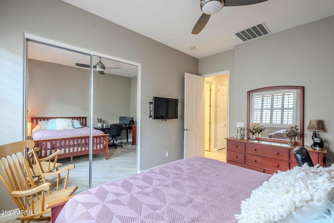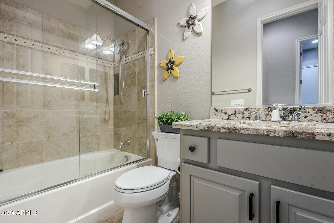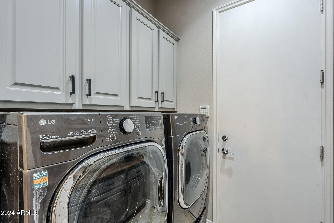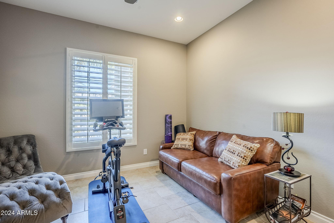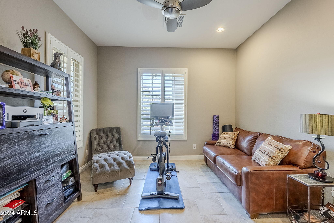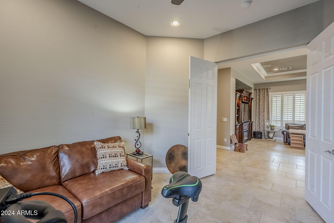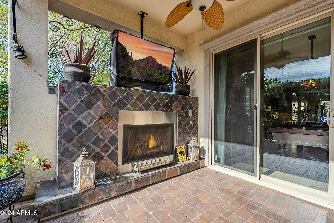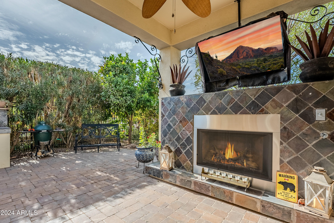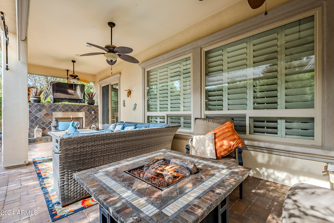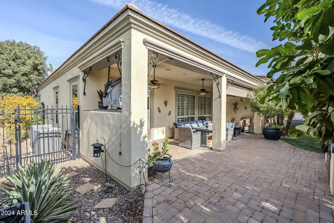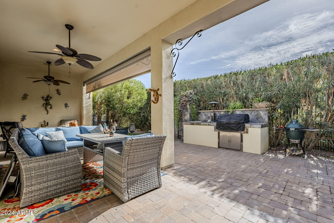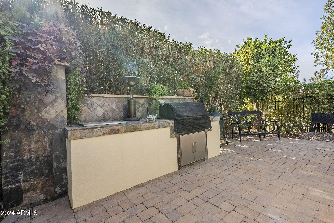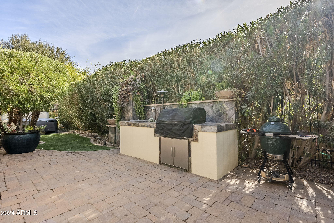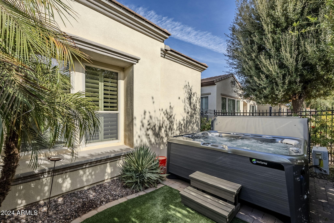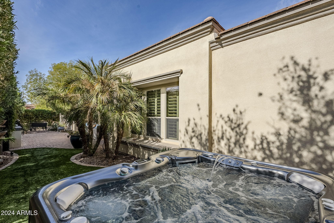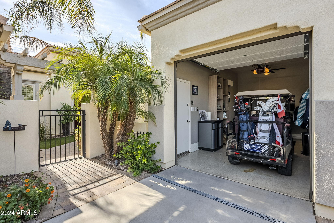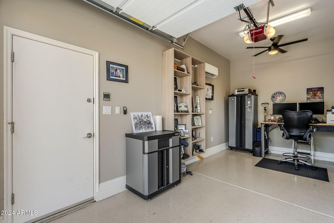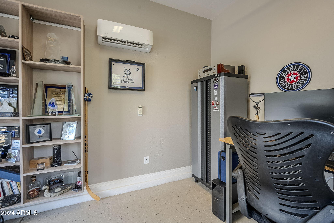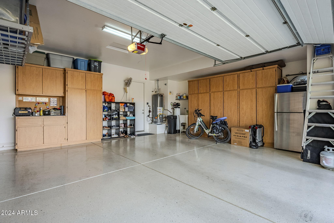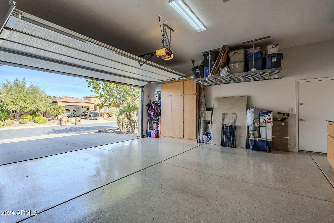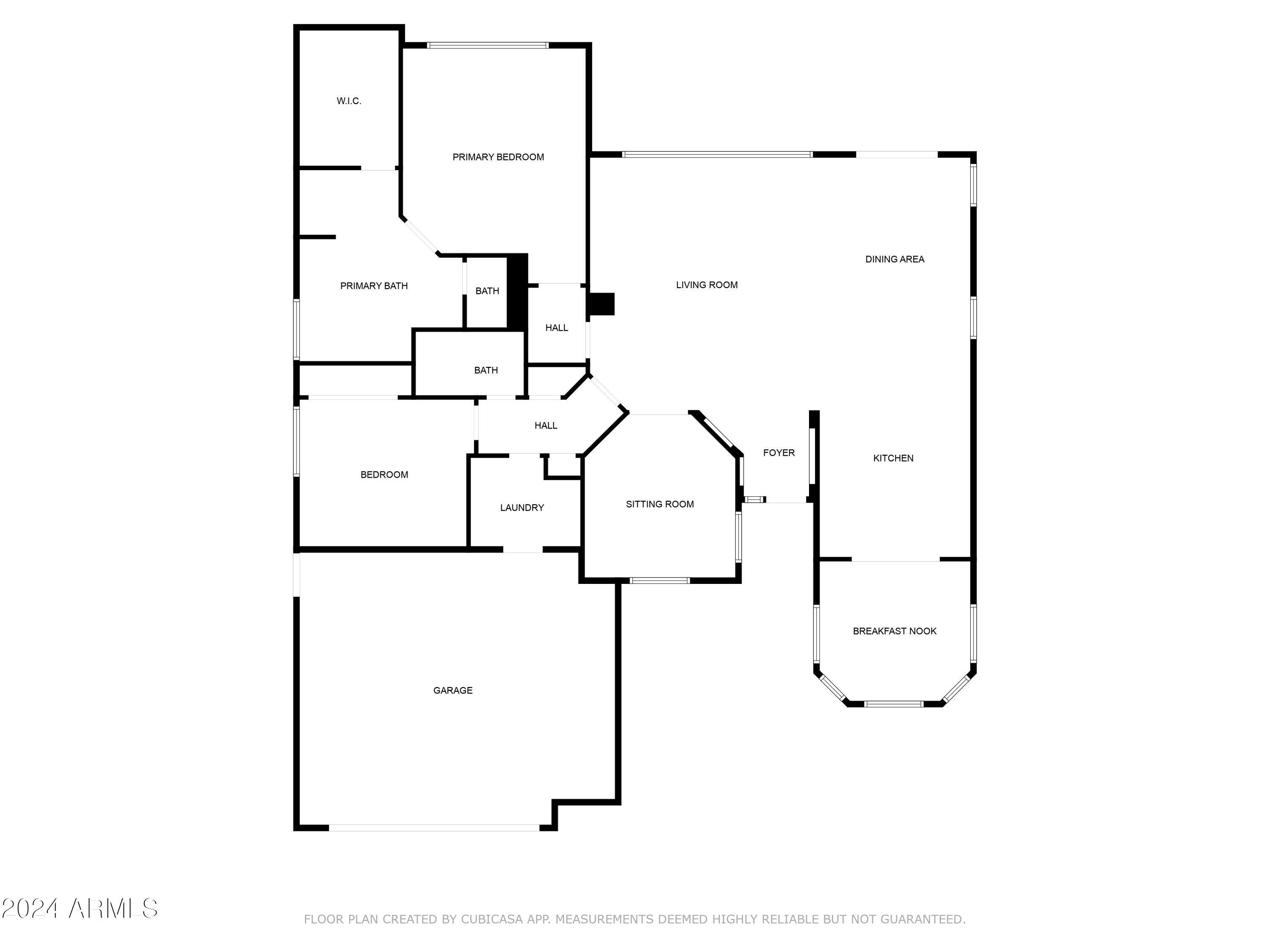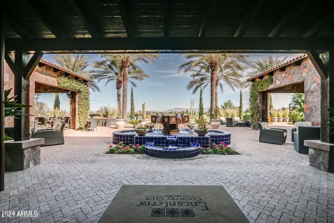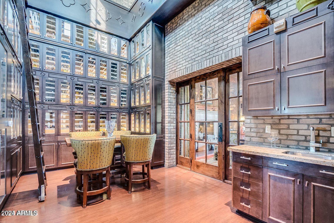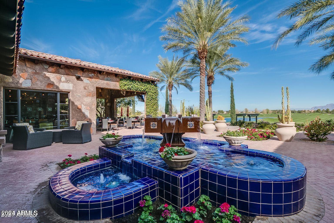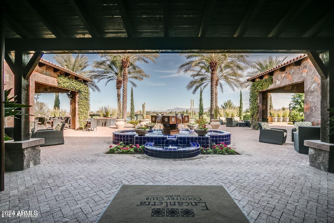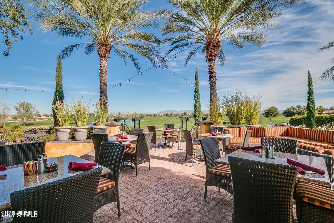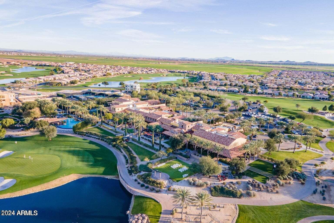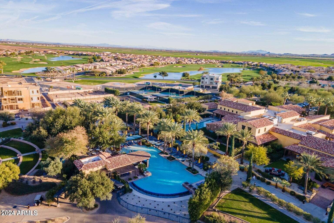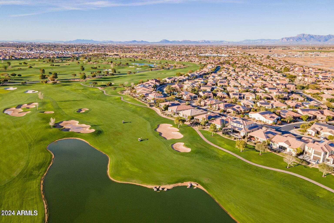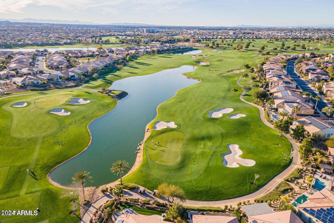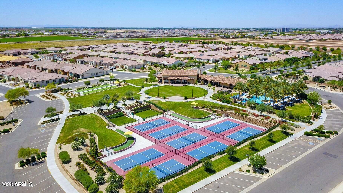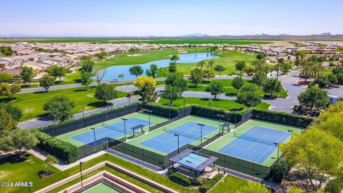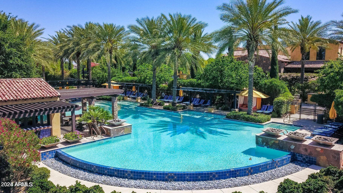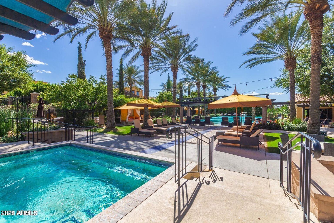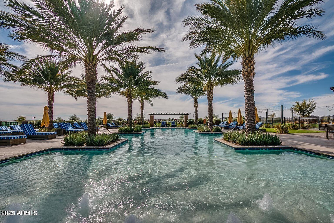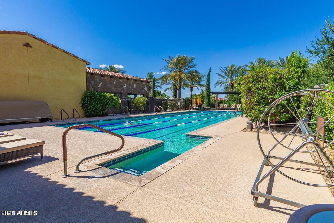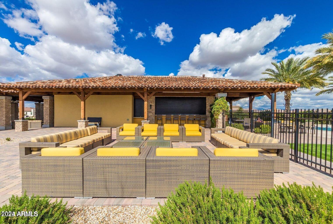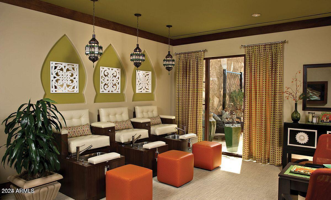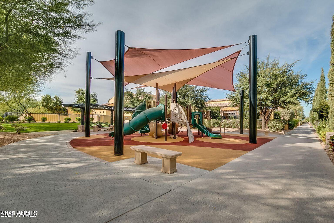- 2 Beds
- 2 Baths
- 2,165 Sqft
- .16 Acres
1741 E Adelante Way
This beautifully updated 2+ bedroom home offers modern features and a serene setting. The interior boasts fresh paint, refinished cabinets with soft-close hinges and updated hardware, plus new faucets, a toilet, and stylish light fixtures. Energy efficiency is built-in with newer owned solar panels and an inverter for reduced utility costs. The private courtyard and mature landscaping create a peaceful outdoor retreat, while the property's greenspace backdrop ensures tranquil views and no side neighbors. Practical and versatile, the home includes an extended 2-car garage with built-in storage and a detached 3rd garage. Fully insulated with heating and air conditioning, the extra garage is perfect as a craft room, music studio, or bonus space. Home has transferable HOME WARRANTY .
Essential Information
- MLS® #6795332
- Price$799,900
- Bedrooms2
- Bathrooms2.00
- Square Footage2,165
- Acres0.16
- Year Built2010
- TypeResidential
- Sub-TypeSingle Family - Detached
- StyleTerritorial/Santa Fe
- StatusActive
Community Information
- Address1741 E Adelante Way
- CityQueen Creek
- CountyPinal
- StateAZ
- Zip Code85140
Subdivision
Encanterra Country club SHEA HOMES AT JOHNSON FARMS NEIGHBORHOOD 2
Amenities
- UtilitiesSRP,City Gas3
- Parking Spaces6
- # of Garages3
- PoolNone
Amenities
Gated Community, Pickleball Court(s), Community Spa Htd, Community Pool Htd, Lake Subdivision, Guarded Entry, Golf, Concierge, Tennis Court(s), Playground, Biking/Walking Path, Clubhouse, Fitness Center
Parking
Attch'd Gar Cabinets, Dir Entry frm Garage, Electric Door Opener, Extnded Lngth Garage, Separate Strge Area, Detached
Interior
- HeatingMini Split, Electric
- FireplaceYes
- # of Stories1
Interior Features
Eat-in Kitchen, Breakfast Bar, 9+ Flat Ceilings, Drink Wtr Filter Sys, Furnished(See Rmrks), No Interior Steps, Soft Water Loop, Kitchen Island, Double Vanity, Full Bth Master Bdrm, Separate Shwr & Tub, High Speed Internet, Granite Counters
Cooling
Ceiling Fan(s), Programmable Thmstat, Refrigeration
Fireplaces
2 Fireplace, Exterior Fireplace, Family Room
Exterior
- RoofTile
Exterior Features
Covered Patio(s), Patio, Built-in Barbecue
Lot Description
Sprinklers In Rear, Sprinklers In Front, Desert Back, Desert Front, Synthetic Grass Frnt, Synthetic Grass Back, Auto Timer H2O Front, Auto Timer H2O Back, Irrigation Front, Irrigation Back
Windows
Sunscreen(s), Dual Pane, Low-E, Mechanical Sun Shds, Tinted Windows, Vinyl Frame
Construction
Blown Cellulose, Painted, Stucco, Frame - Wood
School Information
- ElementaryEllsworth Elementary School
- MiddleJ. O. Combs Middle School
- HighCombs High School
District
J O Combs Unified School District
Listing Details
Office
Desert Masters Realty & Property Management
Desert Masters Realty & Property Management.
![]() Information Deemed Reliable But Not Guaranteed. All information should be verified by the recipient and none is guaranteed as accurate by ARMLS. ARMLS Logo indicates that a property listed by a real estate brokerage other than Launch Real Estate LLC. Copyright 2025 Arizona Regional Multiple Listing Service, Inc. All rights reserved.
Information Deemed Reliable But Not Guaranteed. All information should be verified by the recipient and none is guaranteed as accurate by ARMLS. ARMLS Logo indicates that a property listed by a real estate brokerage other than Launch Real Estate LLC. Copyright 2025 Arizona Regional Multiple Listing Service, Inc. All rights reserved.
Listing information last updated on January 21st, 2025 at 3:30am MST.



