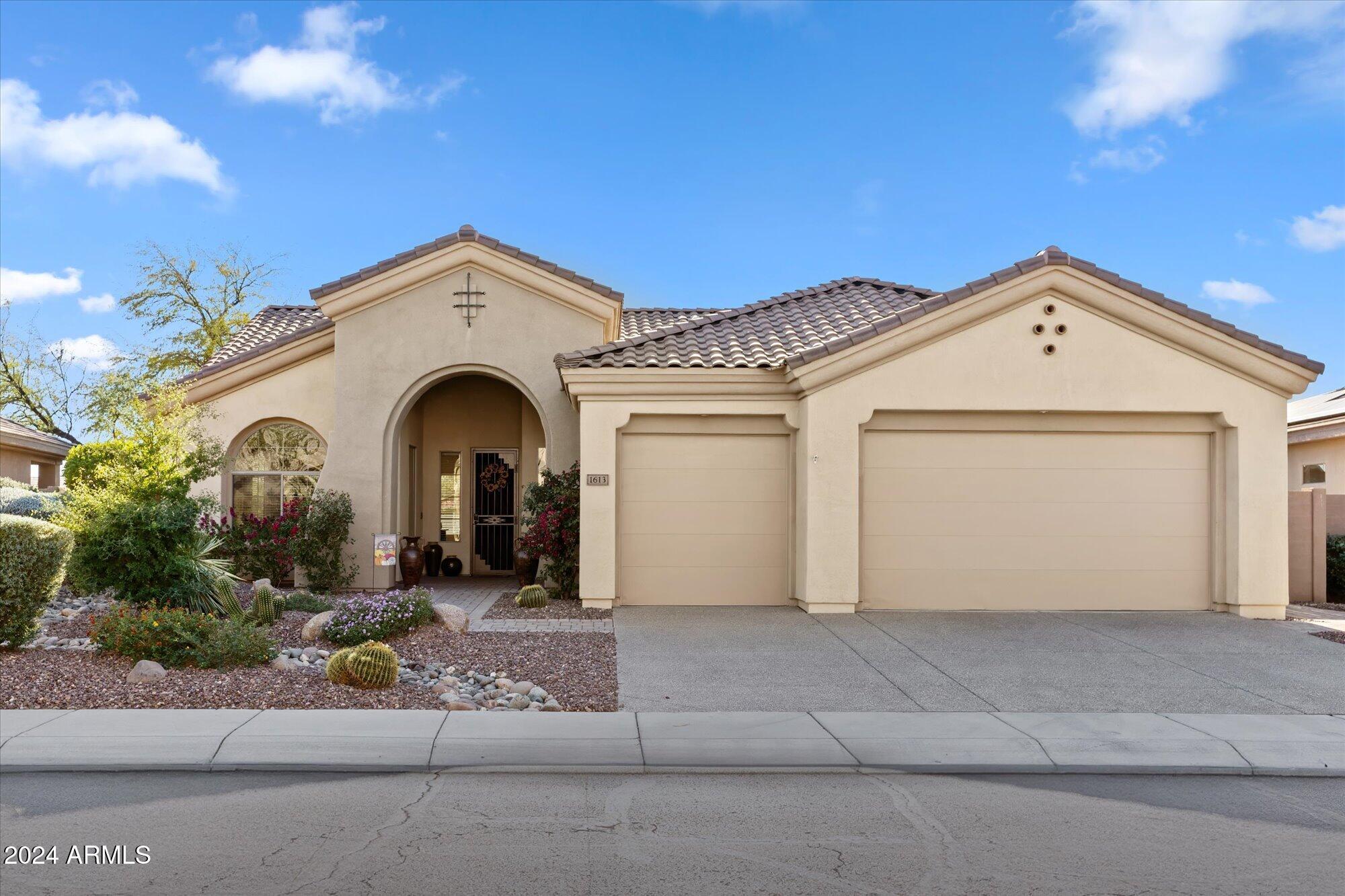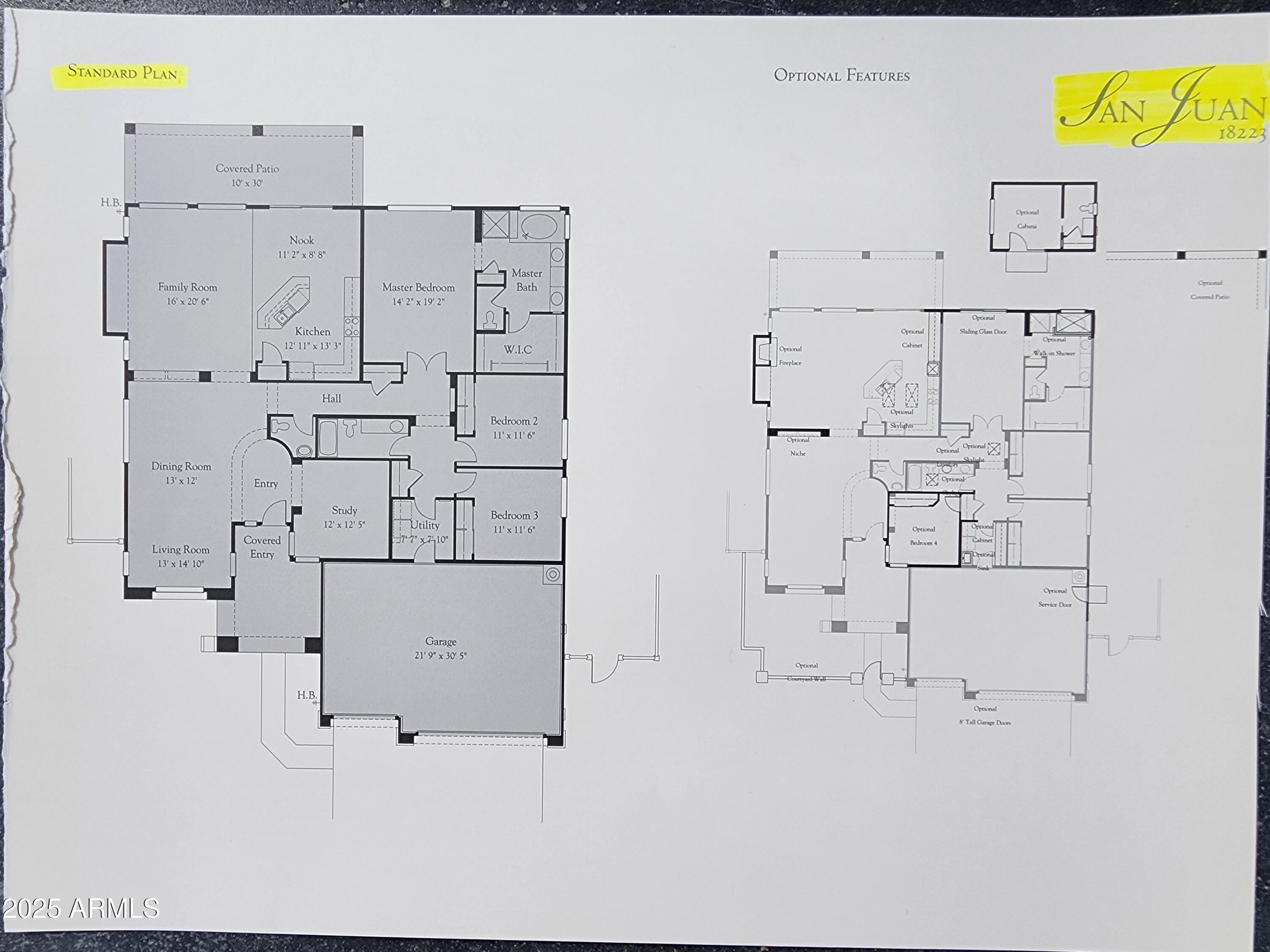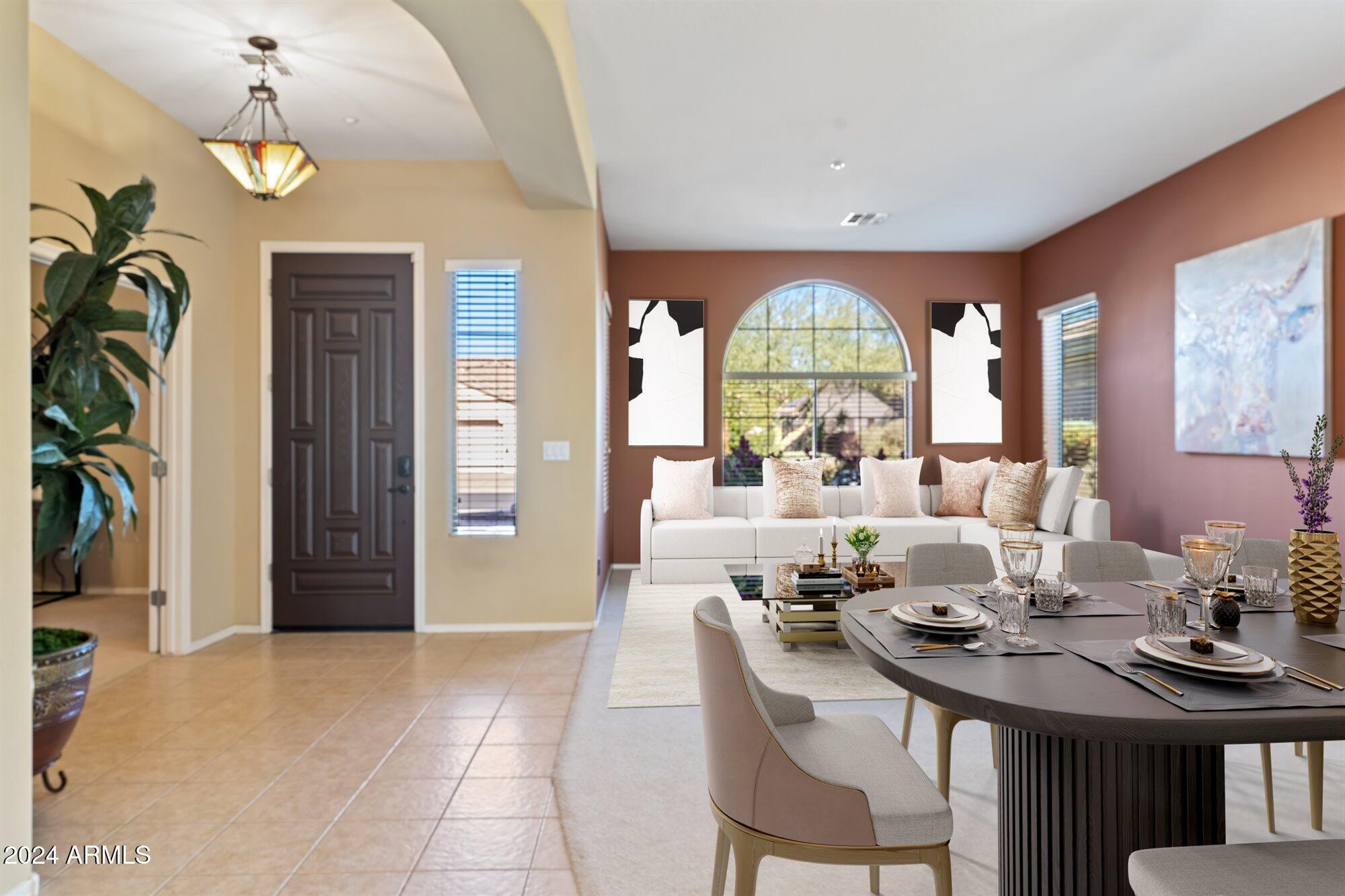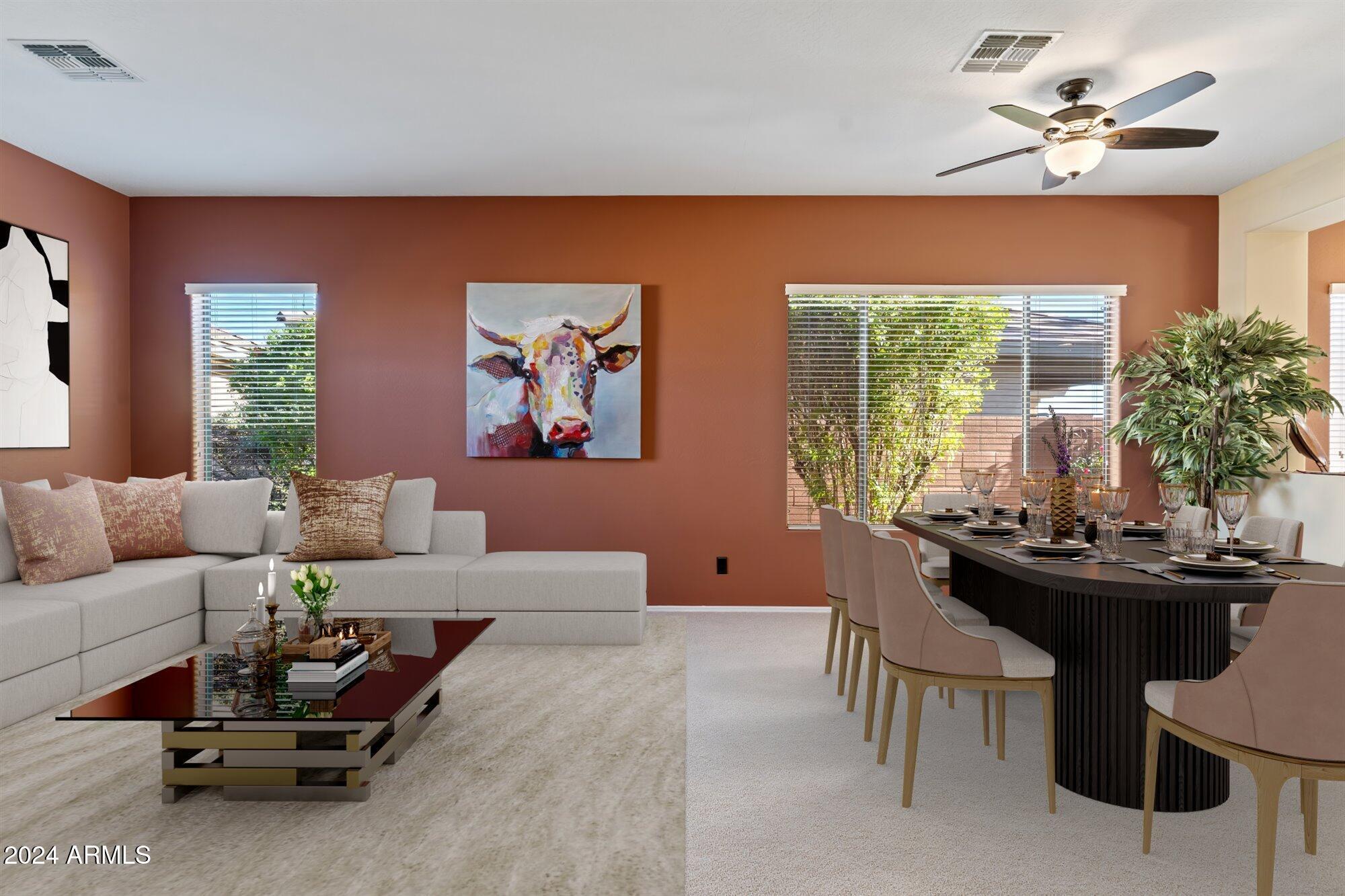- 3 Beds
- 3 Baths
- 2,545 Sqft
- .22 Acres
1613 W Ainsworth Drive
This stunning home combines modern luxury with timeless charm, offering a serene retreat in a beautiful neighborhood. The meticulously landscaped front yard and welcoming entrance set the tone for the elegance within. Inside, expansive living spaces are flooded with natural light, complemented by high ceilings that enhance the sense of openness. The gourmet kitchen, with its state-of-the-art appliances and generous island, is both functional and stylish, perfect for hosting and everyday living. The bedrooms serve as tranquil sanctuaries, each thoughtfully designed to provide comfort and relaxation. Bathrooms are appointed with contemporary fixtures and finishes, creating a spa-like experience at home. Step outside to a private backyard oasis, featuring...CONTINUE READING... a spacious patio for al fresco dining and a lush lawn ideal for leisure and entertainment. This home is a perfect blend of beauty and practicality, tailored for those seeking both comfort and sophistication.
Essential Information
- MLS® #6795284
- Price$719,000
- Bedrooms3
- Bathrooms3.00
- Square Footage2,545
- Acres0.22
- Year Built2004
- TypeResidential
- Sub-TypeSingle Family - Detached
- StatusActive
Community Information
- Address1613 W Ainsworth Drive
- SubdivisionAnthem Country Club
- CityPhoenix
- CountyMaricopa
- StateAZ
- Zip Code85086
Amenities
- UtilitiesAPS,SW Gas3
- Parking Spaces3
- # of Garages3
- PoolNone
Amenities
Gated Community, Pickleball Court(s), Community Spa Htd, Community Spa, Community Pool Htd, Community Pool, Guarded Entry, Golf, Tennis Court(s), Playground, Biking/Walking Path, Clubhouse, Fitness Center
Parking
Dir Entry frm Garage, Electric Door Opener
Interior
- HeatingNatural Gas
- CoolingCeiling Fan(s), Refrigeration
- FireplaceYes
- # of Stories1
Interior Features
Eat-in Kitchen, Breakfast Bar, Drink Wtr Filter Sys, Fire Sprinklers, Intercom, No Interior Steps, Soft Water Loop, Kitchen Island, Pantry, Double Vanity, Full Bth Master Bdrm, Separate Shwr & Tub, High Speed Internet, Granite Counters
Fireplaces
2 Fireplace, Exterior Fireplace, Family Room, Gas
Exterior
- WindowsDual Pane, Low-E
- RoofTile
- ConstructionPainted, Stucco, Frame - Wood
Exterior Features
Covered Patio(s), Patio, Private Street(s)
Lot Description
Sprinklers In Rear, Sprinklers In Front, Desert Back, Desert Front, Gravel/Stone Front, Gravel/Stone Back, Synthetic Grass Back
School Information
- DistrictDeer Valley Unified District
- ElementaryDiamond Canyon School
- MiddleDiamond Canyon School
- HighBoulder Creek High School
Listing Details
- OfficeRE/MAX Professionals
Price Change History for 1613 W Ainsworth Drive, Phoenix, AZ (MLS® #6795284)
| Date | Details | Change |
|---|---|---|
| Price Reduced from $739,000 to $719,000 |
RE/MAX Professionals.
![]() Information Deemed Reliable But Not Guaranteed. All information should be verified by the recipient and none is guaranteed as accurate by ARMLS. ARMLS Logo indicates that a property listed by a real estate brokerage other than Launch Real Estate LLC. Copyright 2025 Arizona Regional Multiple Listing Service, Inc. All rights reserved.
Information Deemed Reliable But Not Guaranteed. All information should be verified by the recipient and none is guaranteed as accurate by ARMLS. ARMLS Logo indicates that a property listed by a real estate brokerage other than Launch Real Estate LLC. Copyright 2025 Arizona Regional Multiple Listing Service, Inc. All rights reserved.
Listing information last updated on March 12th, 2025 at 8:31am MST.

































