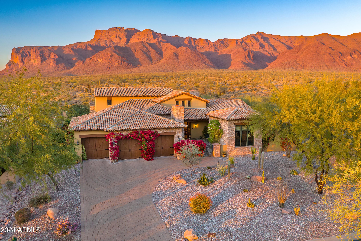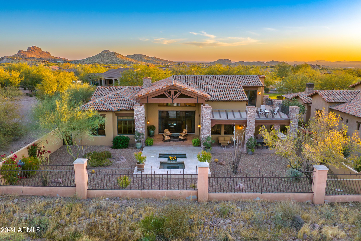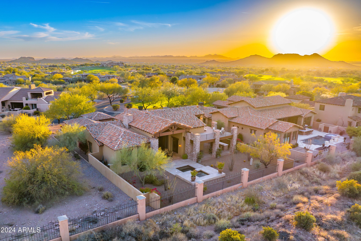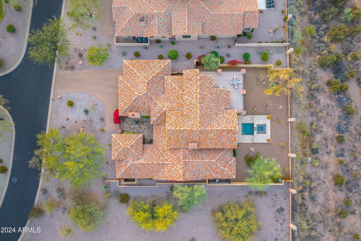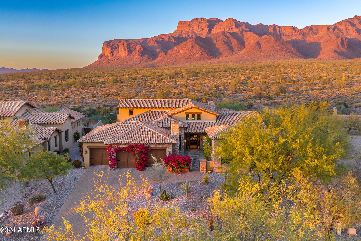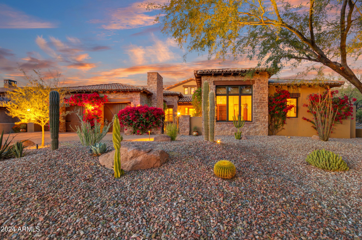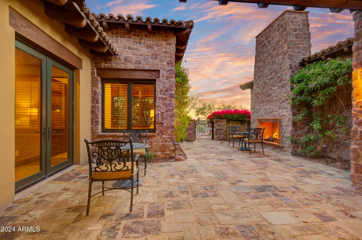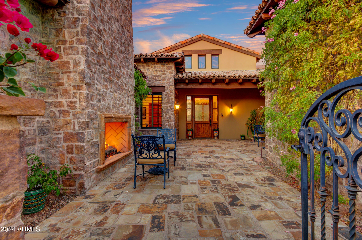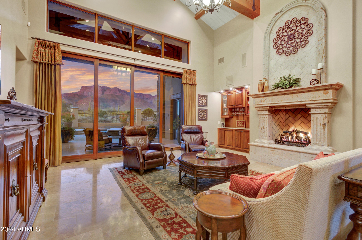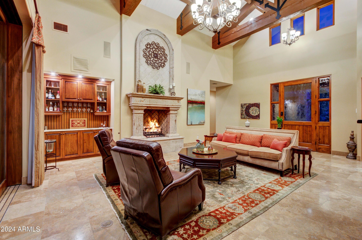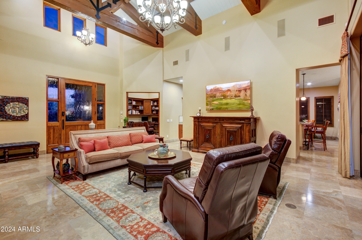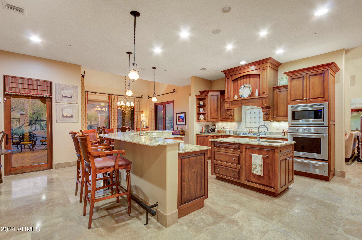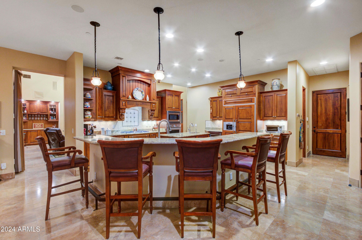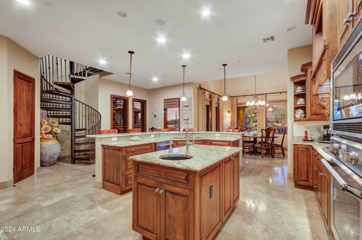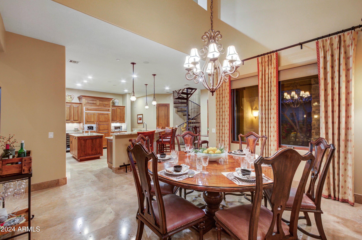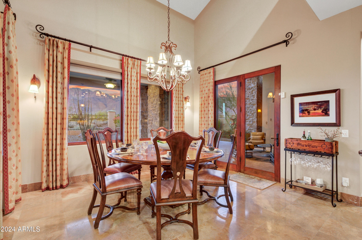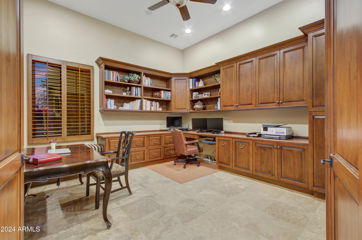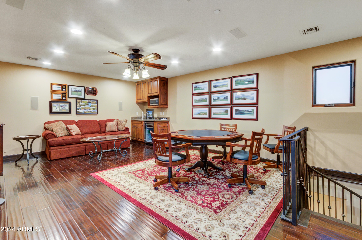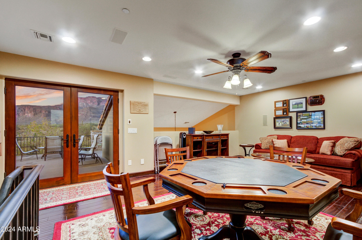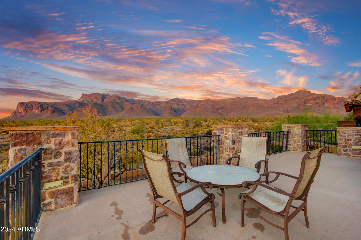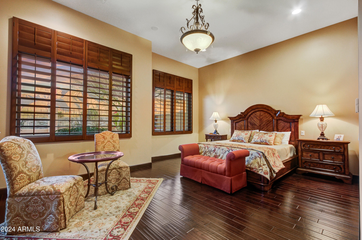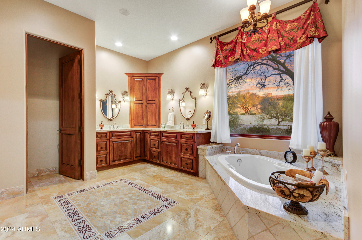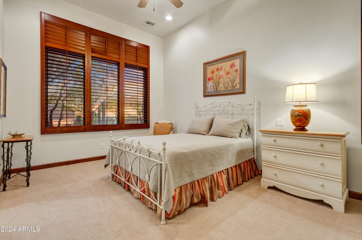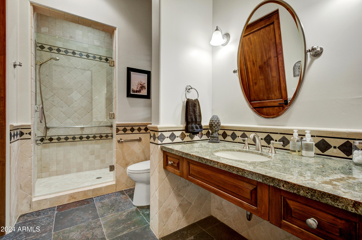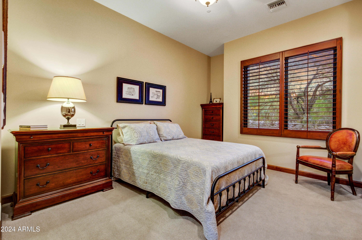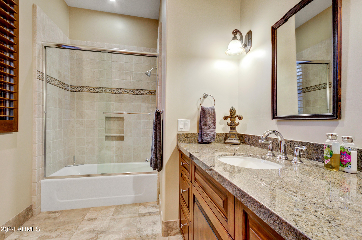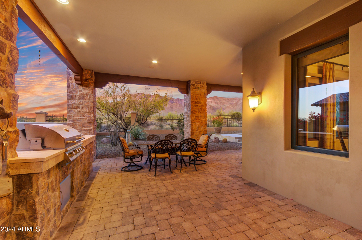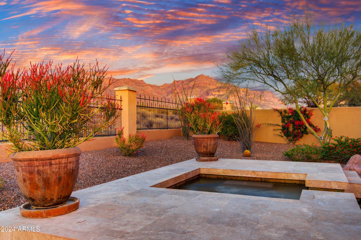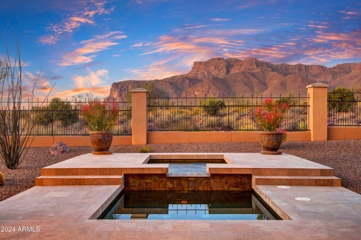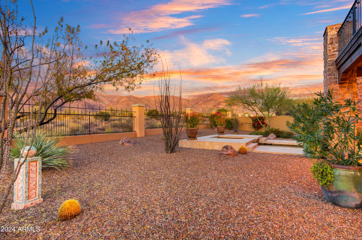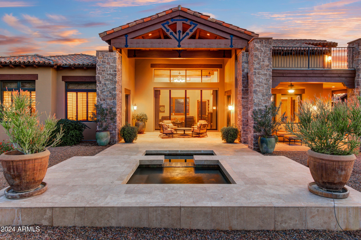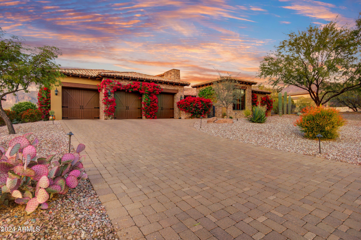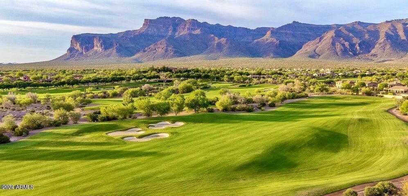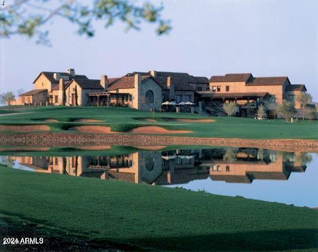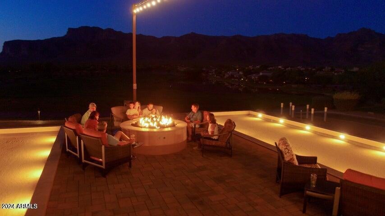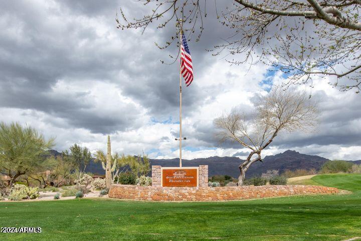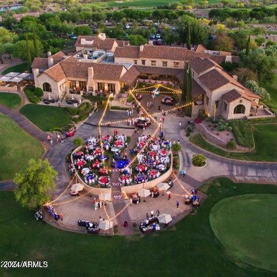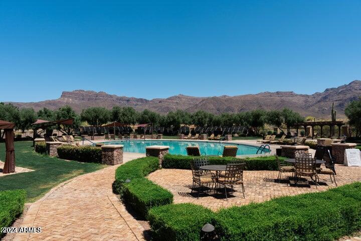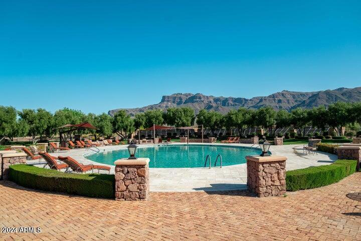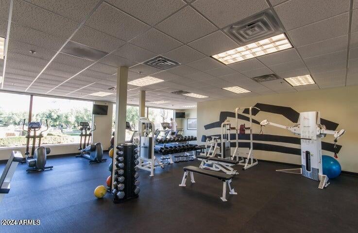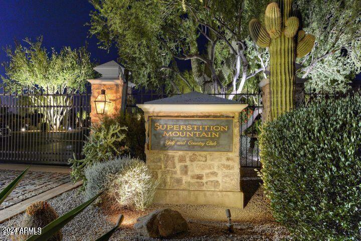- 3 Beds
- 4 Baths
- 4,084 Sqft
- .39 Acres
8330 E Sunset View Drive
CUSTOM HOME IN SUPERSTITION MOUNTAIN. HIGH EFFICIENCY GREEN BLOCK CONSTRUCTION. Three bedrooms, 3 1/2 baths, office with built-in desk and bookcases and an upstairs bonus game room. Upstairs roof deck with PANORAMIC VIEWS OF SUPERSTITION MOUNTAIN, SUNSETS AND CITY LIGHT VIEWS! Laundry room conveniently located off the primary bedroom. Travertine flooring in the main living area. Hard wood floors in the primary bedroom and carpet in guest rooms. Cozy front patio with fireplace. Covered back patio with built-in BBQ, dining and sitting areas, and heated pool and spa. Full home filtration system. TWO JACK NICKLAUS GOLF COURSES! NOT A GOLFER? ENJOY PICKLE BALL, TENNIS, BOCCE, HIKING AND MANY OTHER AMENITIES. YOU WILL LOVE IT HERE! Club Amenities under a separate agreement. Buyer and/or buyer's agent to verify all pertinent information including square footage.
Essential Information
- MLS® #6795240
- Price$1,699,000
- Bedrooms3
- Bathrooms4.00
- Square Footage4,084
- Acres0.39
- Year Built2007
- TypeResidential
- Sub-TypeSingle Family - Detached
- StatusActive
Community Information
- Address8330 E Sunset View Drive
- SubdivisionSUPERSTITION MOUNTAIN
- CityGold Canyon
- CountyPinal
- StateAZ
- Zip Code85118
Amenities
- UtilitiesSRP
- Parking Spaces6
- # of Garages3
- ViewMountain(s)
- Has PoolYes
- PoolFenced, Heated, Private
Amenities
Gated Community, Pickleball Court(s), Community Spa Htd, Community Pool Htd, Transportation Svcs, Guarded Entry, Golf, Concierge, Tennis Court(s), Biking/Walking Path, Clubhouse, Fitness Center
Parking
Dir Entry frm Garage, Electric Door Opener
Interior
- HeatingNatural Gas
- CoolingCeiling Fan(s), Refrigeration
- FireplaceYes
- Fireplaces1 Fireplace, Living Room
- # of Stories1
Interior Features
Master Downstairs, Eat-in Kitchen, Breakfast Bar, 9+ Flat Ceilings, Drink Wtr Filter Sys, Kitchen Island, Double Vanity, Full Bth Master Bdrm, Separate Shwr & Tub, Tub with Jets, High Speed Internet
Exterior
- WindowsLow-E
- RoofTile
- ConstructionStucco, Stone, Block
Exterior Features
Covered Patio(s), Patio, Private Street(s), Private Yard, Built-in Barbecue
Lot Description
Sprinklers In Rear, Sprinklers In Front, Desert Back, Desert Front, Auto Timer H2O Front, Auto Timer H2O Back, Irrigation Front, Irrigation Back
School Information
- MiddleCactus Canyon Junior High
- HighApache Junction High School
District
Apache Junction Unified District
Elementary
Peralta Trail Elementary School
Listing Details
- OfficeThomas Popa & Associates LLC
Thomas Popa & Associates LLC.
![]() Information Deemed Reliable But Not Guaranteed. All information should be verified by the recipient and none is guaranteed as accurate by ARMLS. ARMLS Logo indicates that a property listed by a real estate brokerage other than Launch Real Estate LLC. Copyright 2025 Arizona Regional Multiple Listing Service, Inc. All rights reserved.
Information Deemed Reliable But Not Guaranteed. All information should be verified by the recipient and none is guaranteed as accurate by ARMLS. ARMLS Logo indicates that a property listed by a real estate brokerage other than Launch Real Estate LLC. Copyright 2025 Arizona Regional Multiple Listing Service, Inc. All rights reserved.
Listing information last updated on January 10th, 2025 at 7:46pm MST.



